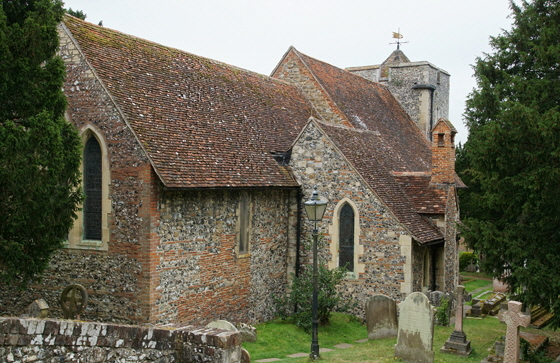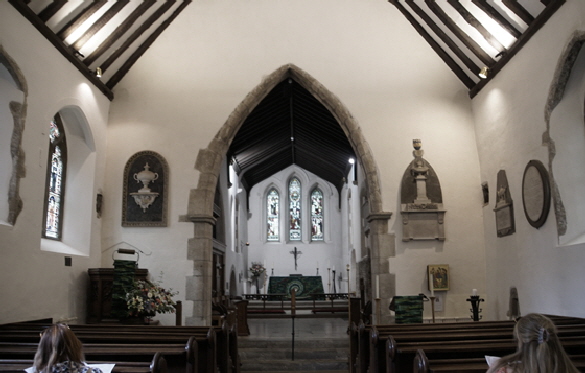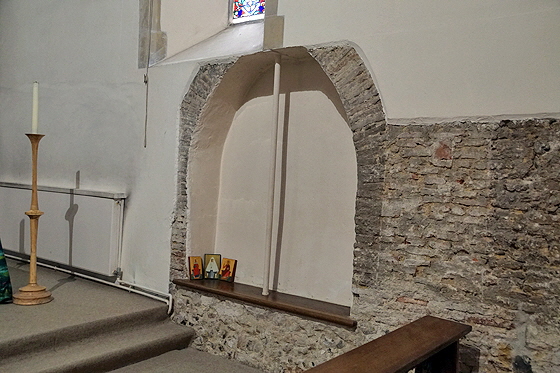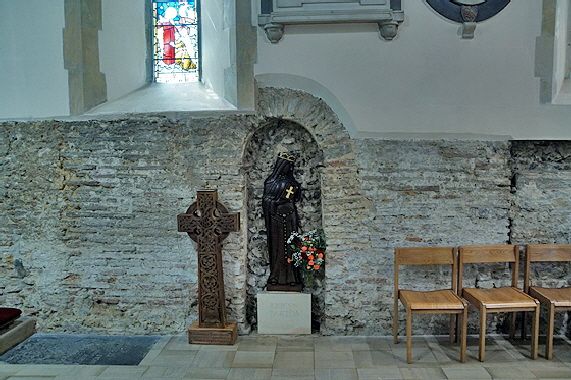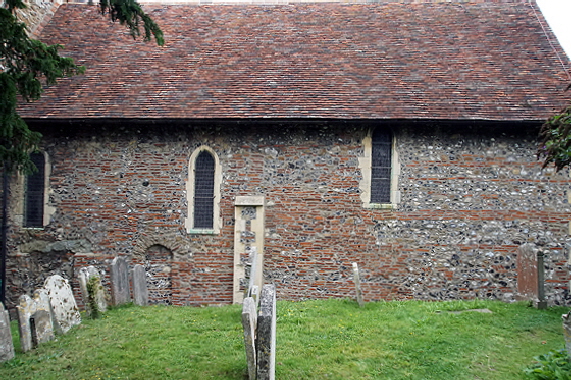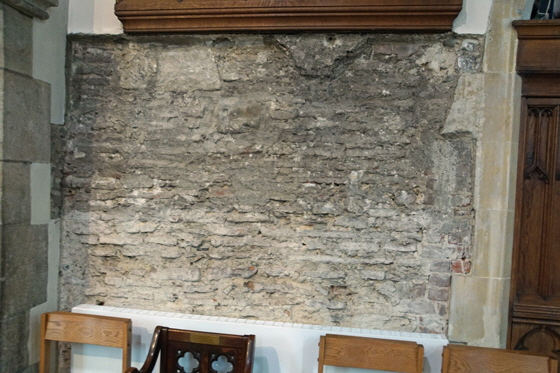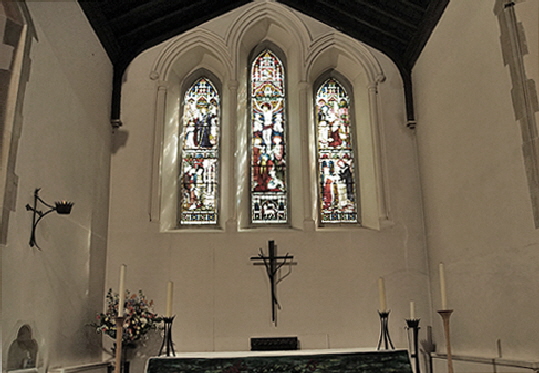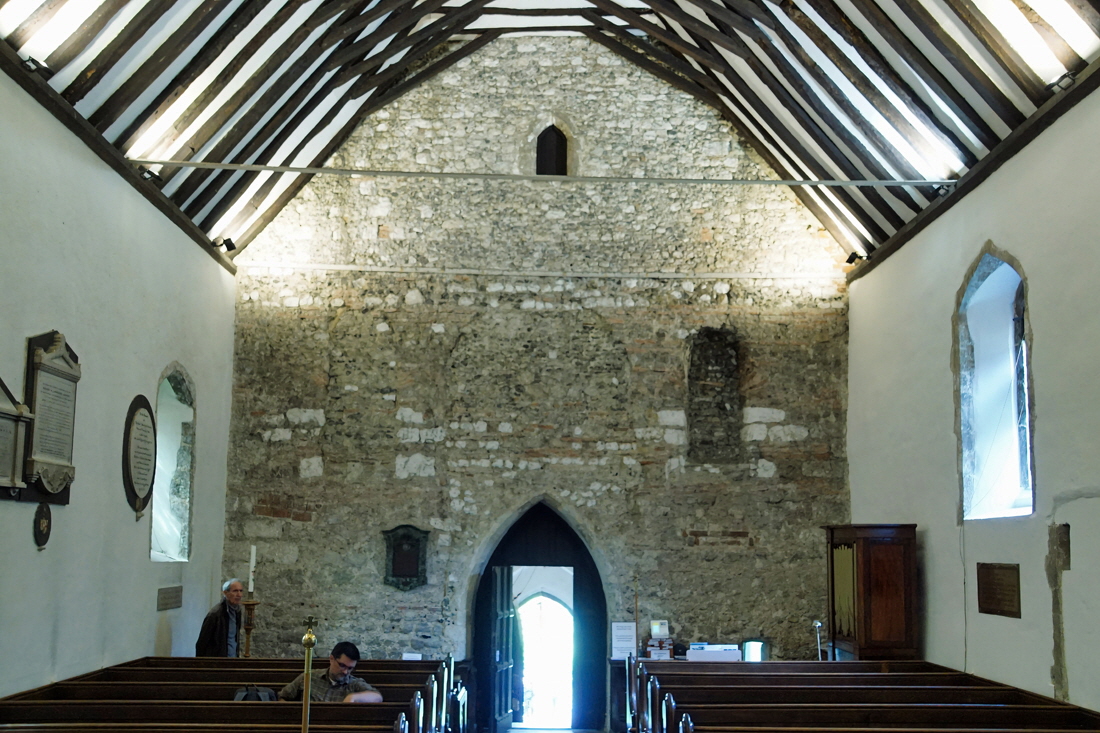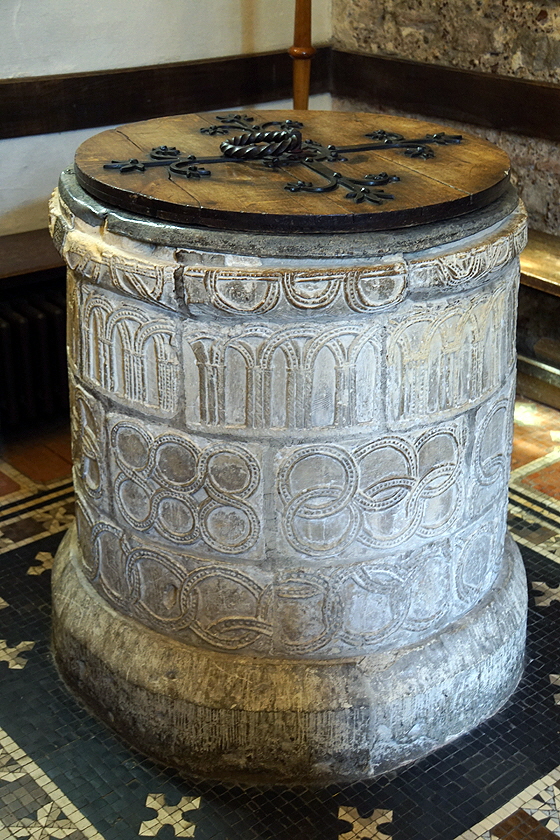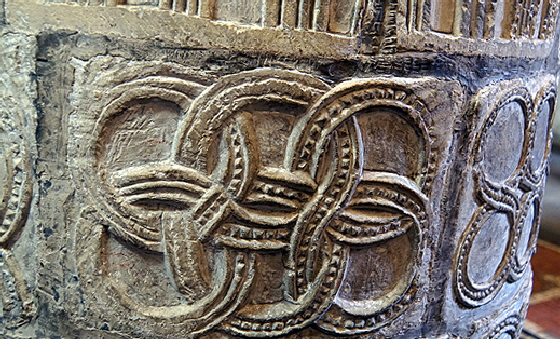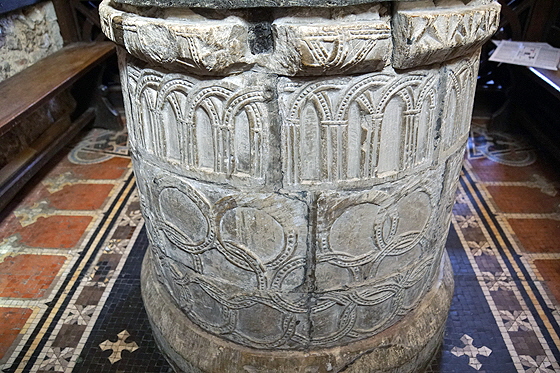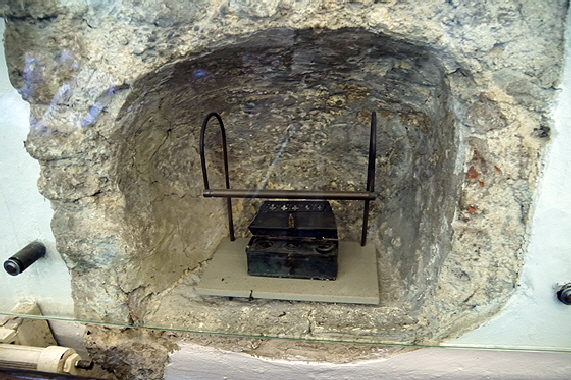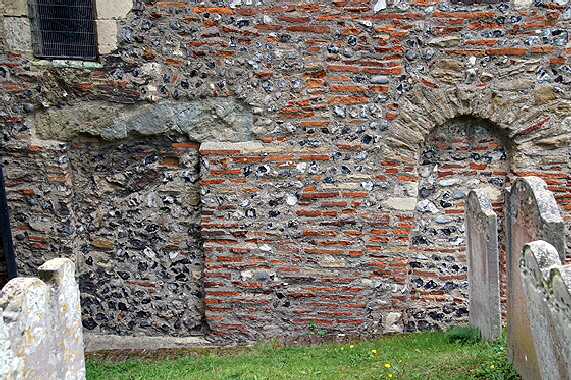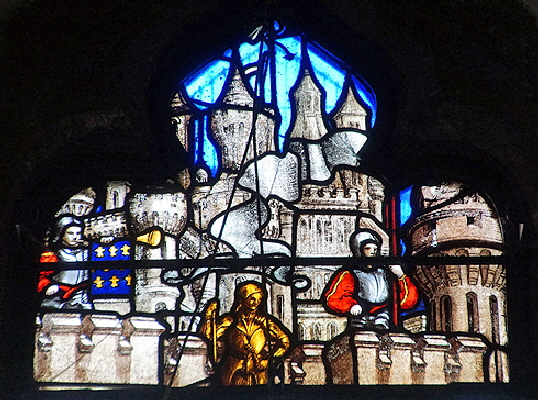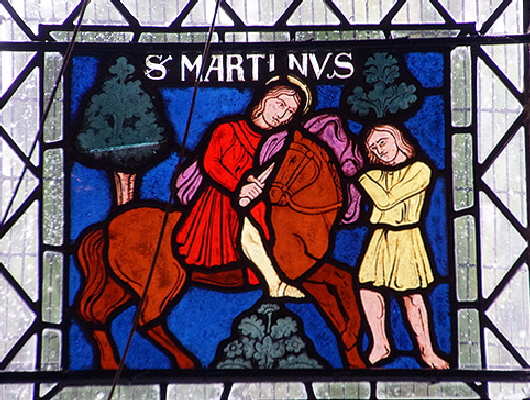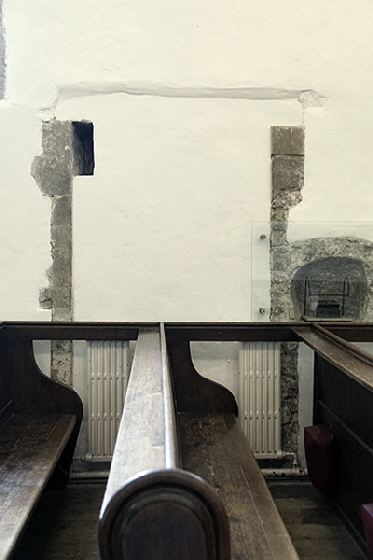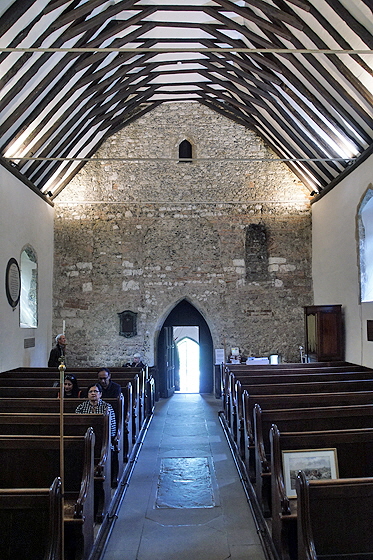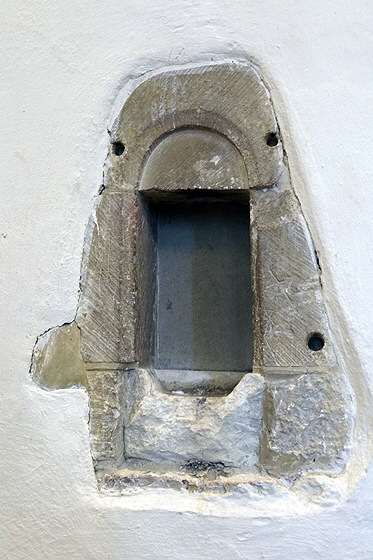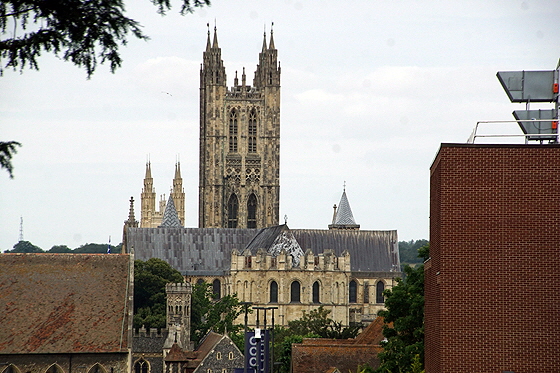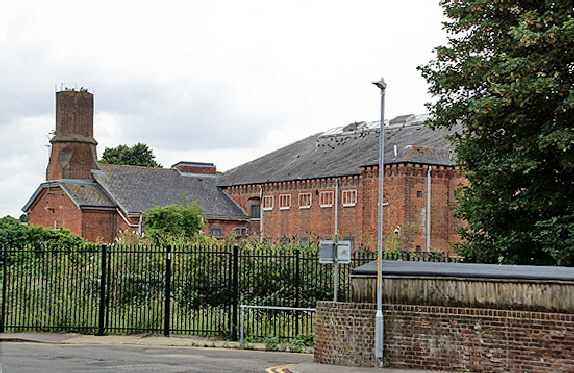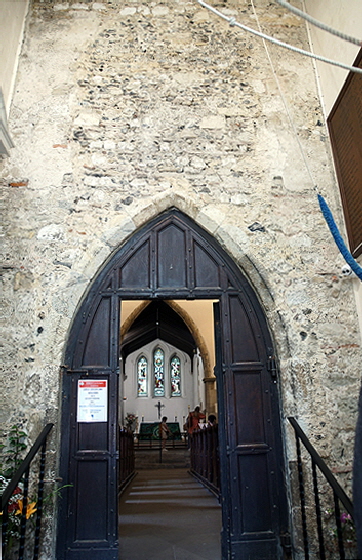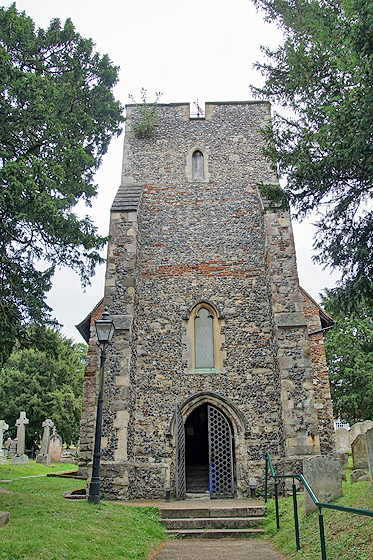|
as part of the marriage contract that Bertha would be free to pursue her own religion. Aethelbert gave his queen an old Roman building in Canterbury, less than half a mile from the later cathedral, to use as her chapel. Bertha had been brought up near Tours so the chapel was dedicated to St Martin who is indelibly associated with that town. We don’t know whether the building gifted by Aethelbert was already a church. Roman buildings tended to conform to certain designs whether they were religious or secular. In fact, after the departure of the Romans in AD410, the Celts who remained and the Anglo-Saxon insurgents had little use for Roman towns and villas. Their preoccupation was with farming, not urban life. Excavation has indicated a rectangular building with smaller rectangular excrescences on each of the cardinal points. These are the forerunners, or perhaps even the model, for “porticuses” attached to later Anglo-Saxon churches, of which the best example can, perhaps, be seen at Bradford-on-Avon in Wiltshire. This, however, does not mean that the donated building was necessarily built as a church. Taylor & Taylor in their definitive work on Anglo-Saxon architecture plausibly suggested the existence of an apse to the east end but, again, this was a feature of the so-called “Basilican Plan” that the Romans used for secular buildings as well as for churches and even for their own pagan temples.
Excavations reveal that this chapel was probably a simple rectangular central area with narrow, shallow porticuses to each side.
The then Pope Gregory the Great knew a sure thing when he saw one and sent Augustine who was a Roman with forty acolytes to land in England, probably at the old Roam fortress at Richborough on the Isle of Thanet which, at that time, really was an island. Aethelbert allowed Augustine to use Bertha’s chapel for their religious purposes. .In due course, Aethelbert converted to Christianity and allowed Augustine & Co to set about building churches and converting his subjects. It is one of the glorious nonsenses written about this period of history that once a king was baptised all of his subjects, dispersed amongst the wilds and forests, fell like apples into the grateful laps of the pious Christian Conversion Team. This was Bede’s world view over a century after the event and we have all swallowed it more or less hook, line and sinker. This was the man whose most venomous and contemptuous condemnation of the Vikings were that they were “Heathens”. Their tendencies to destruction, slaughter and enslavement was almost a secondary consideration, it seems! Of course, it is perfectly true that Christianity spread over first millennium proto-England like a rash (no insult intended) and royal conversion was undoubtedly a prerequisite but I don’t think it was quite as simple as Bede portrayed it. Perhaps, like the Vikings who later settled in England, they initially put the God of Augustine in amongst their other deities, despite the “One True God” moniker. Pagan beliefs died hard: indeed are arguably not even dead today. When did you last put shoes on a table?
Anyway, Bertha’s chapel developed into the church we see today. That is indisputable. So unless you define the oldest church as being the oldest one indisputably originally built for the sole purpose of Christian worship this is the oldest. Roman Silchester had a building that might have been a church - again, with the basilican plan - but as it has been dated to the third century when Christianity was still a very dangerous belief system to espouse publicly; so I think it unlikely. And, of course, there are remains of oratories built by the Celtic monks but these were designed, generally, as the focal points for outdoor gatherings of Christians, rather than being churches as we would know them. If you want to see the “real thing” - an ancient church built for the purpose - then Escomb in County Durham might be a major contender. Possibly also Brixworth in Northants. Escomb. however, is much the most complete of the three, although Brixworth’s Anglo-Saxon elements are very extensive and impressive. It reminds me of the endless debates amongst we kids on the post-war Birmingham council estate where I was brought up about which family was the first to move into the street. Noses could be bloodied, eyes blacked and the vilest insults could be hurled in support of that prestigious title. Nobody ever agreed, not even the parents. But if any of my old neighbours are reading this (are you there - the Hardimans, the Braggs, the Davises, the Coxalls, the Griffins?) it was definitely us Walls. My mum and dad told me so for a fact!
The photograph above will tell you that there are only fragments of Bertha’s chapel remaining but this is for the church crawler a very important pilgrimage and I was amazed, even on a Sunday morning in the Summer, how many visitors there were. This is a church that really does have a special place in our island’s history. We need to be careful, however. Nobody is very clear whether the oldest fabric we see her was definitely part of the original Bertha church or was part of the Augustine church.
Anyway, about the building, The only remaining probable part of Bertha’s church is part of the south west wall of the present chancel. That church, however, probably did not have a chancel as we would know it but an eastern porticus may have performed a similar function in housing the altar. This can be a slightly disappointing realisation because when you look to the present west wall it is clearly very ancient and you easily imagine it to be part of Bertha’s church. It is, however, later Anglo-Saxon and it is hard to date. It could well be as early as seventh century. So too are the nave walls so what we seems to have had at that point is an Anglo-Saxon nave with a Roman chancel. At this point the church would have had two cells: a large nave with a western doorway and three western windows arranged in a row and with a couple of windows on each of its sides. The porticuses had been removed. The chancel would have been based around the Bertha/Augustine chapel. It was extended further east in the thirteenth century in the Early English style and a chancel arch inserted so as to form a distinct and discrete chancel with Bertha’s wall forming a part of its south side. Complicated, isn’t it? It will become clearer when you see the pictures!
One oddity here is the very large font. It is very large and has unusual geometric decoration as well as the more usual “blind arcading” pattern. The Church Guide suggest it might be a well head moved from the cathedral cloisters.. Well, who knows? I think there would have not been a font there when it was a Royal Chapel but you might have expected an Anglo-Saxon font later. Did this Norman one replace it and was it originally a font? Mystery!
|
