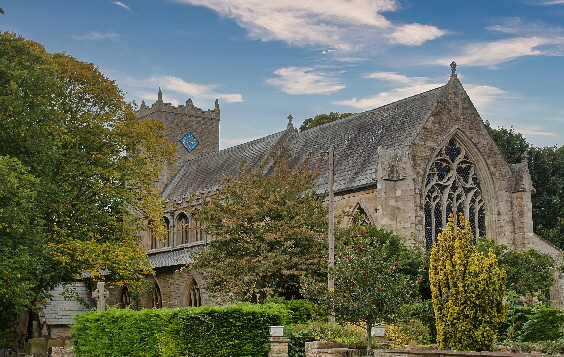|
|
||||||||||||||||||||||||||||||||||
|
by the Bishop and Cathedral of Salisbury) specified the use of an Easter Sepulchre. These were probably in most cases temporary wooden structures or re-used tomb niches within the churches. On Good Friday with great ceremony the church cross and the eucharistic host would be wrapped in cloth and reverently placed into a niche. Members of the congregation would “creep to the cross” on their hands and knees to kiss the cross. Watched over by members of the parish, the holy artifacts would remain there until Easter Sunday at which point they were removed with great rejoicing and ceremony. Christ reborn. Very few purpose-built Easter Sepulchres remain in England. In truth, probably very few were built at all. A flat surface within a tomb niche could accommodate a wooden sanctuary and many a parish church speculates that a recess or monument in the north of the chancel was used for such a purpose. Remarkably, five of the best examplesof purpose-built sepulchres in England - and they were only found in England - are found in the East Midlands at Heckington, Navenby and Irnham in Lincolnshire and at Hawton and Sibthorpe in Nottinghamshire. All Easter Sepulchres were built on the north side of the chancel and we do not know why. Navenby’s Easter Sepulchre is modest in proportions compared with those at Heckington, Hawton and Irnham but nevertheless it is a grand work, albeit sadly defaced by the iconoclasts.The Church Guide seems certain that it was produced by the same masons who produced its larger counterpart at Heckington and that they would go on to carve the Tomb of Christ at Lincoln Cathedral. It was built in 1325 and commissioned by William of Harlaxton, Chancellor to King Edward II. The building itself is an eclectic mix. The Church Guide - as they all do - talks of at least a Norman foundation but the oldest part of this building is a no later than thirteenth century, evidenced by a remnants of Early English capitals. But really the joy here is from the fourteenth century in the Decorated style. It have us the superb chancel.. As with Heckington and Hawton, we do not see just an Easter Sepulchre but the full suite of Decorated style furnishings, triple sedilia, piscina and founder’s tomb, all four elements built concurrently and in the same ornate style. At Naevenby the picture is completed by the superb Decorated style east window - all curves and cusps. It was rebuilt in 1875-6 but the design, is is said, is of the original. The windows of the chancel’s south wall are Decorated too albeit with much simpler reticulated tracery that is nervertheless very typical of the Decorated style. External to the chancel are buttresses adorned by pairs of carved figures, many of them grotesques and musicians. Again, they are very reminiscent of the glorious display at Heckington, although Navenby’s, it must be said, are very much the poor relations. Looking at the two chancels, however, you can see why so many writers feel they can see the hands of the same masons at work,. Arguably the most intriguing external carving here, however, is a flush (as opposed to protruding) gargoyle l on the south clerestory featuring a three-faced head. The lofty clerestory itself, as is usual in this neck of the woods, is fifteenth century and it sports rather posh battlements with a shield design. Again, trying not to be too repetitious, this is also very typical of the wealthier town churches of this part of Lincolnshire. Finally, we must mention the west tower. It was rebuilt in the eighteenth century after a fall. So too the south aisle with its faux-Decorated style Victorian windows,. Pevsner was uncomplimentary about this tower, describing it as “odd”. I would call it “uninspired” and lacking in style, Its worst feature, perhaps, is the battlemented pararpet that seems to have utilised bits and bobs of leftover stone. I am not sure it is even contemporary with the main body of the tower. The space underneath the tower is used as a baptistery housing the font and decorated in most unusual style. All the walls and the ceiling are decoratively painted and, without being deliberately irreverent, the walls put me rather in mind of the wallpaper one used to see in tandoori restaurants! In fact, it is rather fine but somewhat startling space and in a style one more more readily associate with Victorianised chancels. Something of a “marmite” feature, one might say. It’s a busy old place, is Navenby. Its population is just over two thousand, more like a large village than a town, but it is thick with traffic some times of the day and the High Street is a bustling place. Huge articulated lorries converge from three directions and rumble right past the church. See it on a Sunday if you can! |
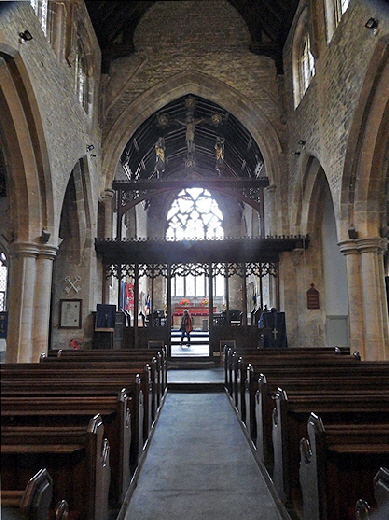 |
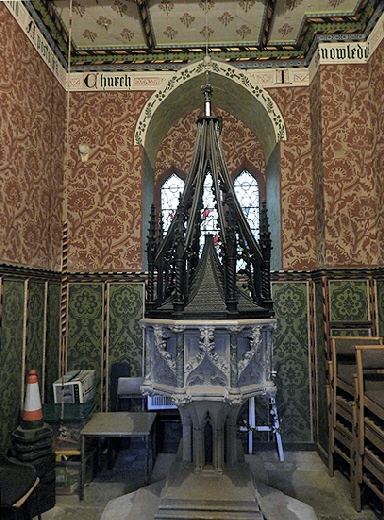 |
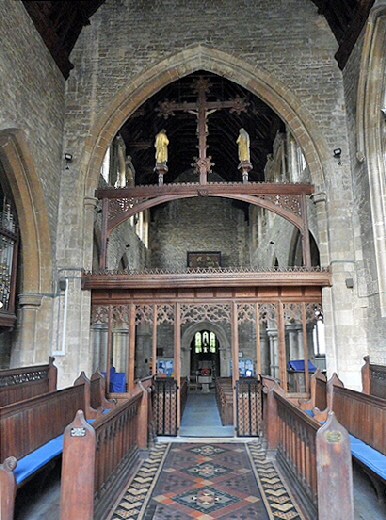 |
|||||||
|
Left: Looking along the nave to the rood screen and the chancel beyond. The whole composition was by Temple Moore in 1910. Irish-born Moore was articled to architect George Gilbert Scott and remained a close collaborator even after setting up his own business and making a considerable name for himself in his own right within the so-called Gothic Revival. Centre: The “Tandoori Room” aka the baptistery beneath the west tower. It is pure Victoriana, albeit it was restored in 1977 to celebrate Elizabeth II’s Silver Jubilee. The font itself is of 1861 and was shown at the Great Exhibition. It is an excellent use of space which in most churches is the storehouse for an unbelievable collection of junk and clutter. It should be something of a showpiece but, as you can see, it is gradually assuming the normal role of tower rooms. The chairs? Ok. But traffic cones? Right: Looking from the chancel through to the west end, showing the elaborate neo-Gothic rood screen. |
|||||||||
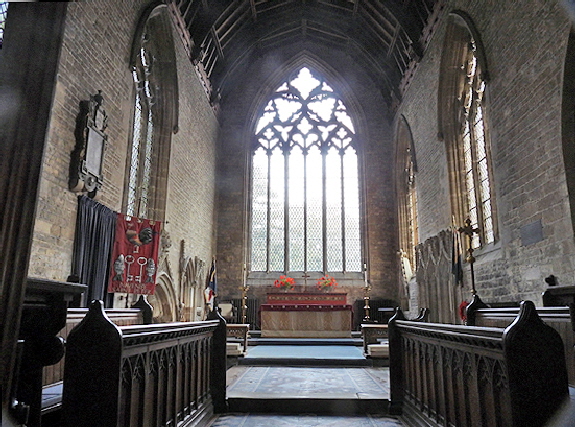 |
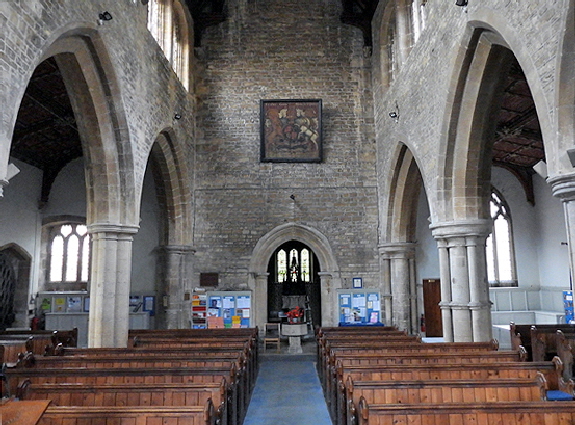 |
||||||||
|
Left: Looking into the chancel. First, notice the superb Decorated style east window. To the left of the altar you can see the Easter Sepulchre and in front of it the funders tomb. To the right is the picsina and triple sedilia. Right: Looking towards the west end. The bapistery is beyond the font beneath the west tower. |
|||||||||
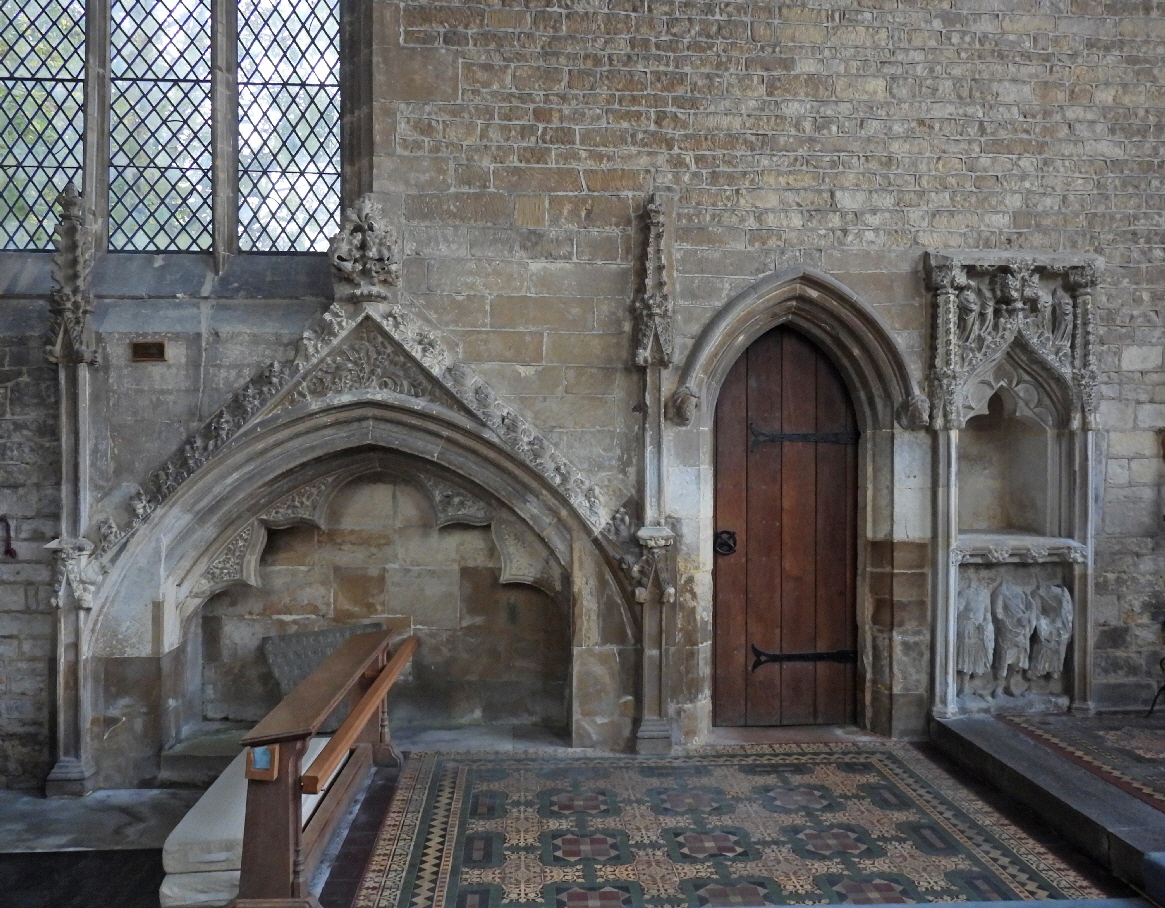 |
|
The north wall of the chancel. To the right of the doorway is the Easter Sepulchre. To the left is the niche of the founder’s tomb. In many - indeed, most - churches this niche would itself have been used as the sepulchre utilising possibly a temporary wooden structure with a curtain to hide the sacred contents. Perhaps he founder did not want his niche to be used for this purpose?. |
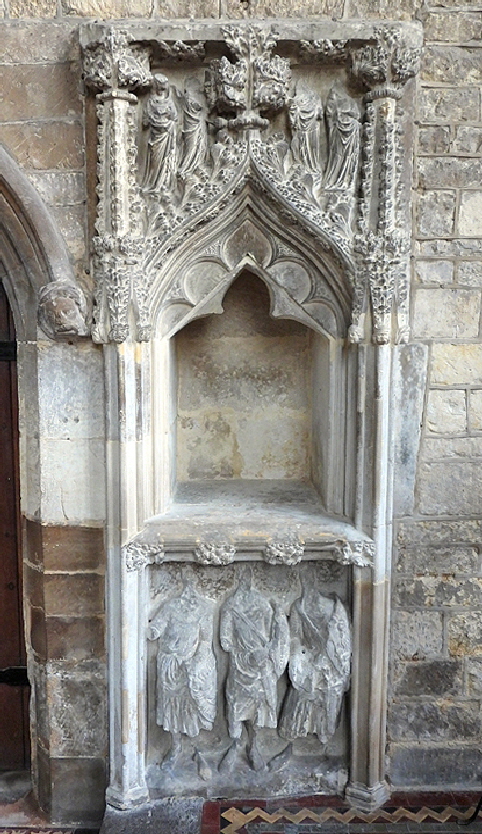 |
|||||||||||||||||||||||||||||||
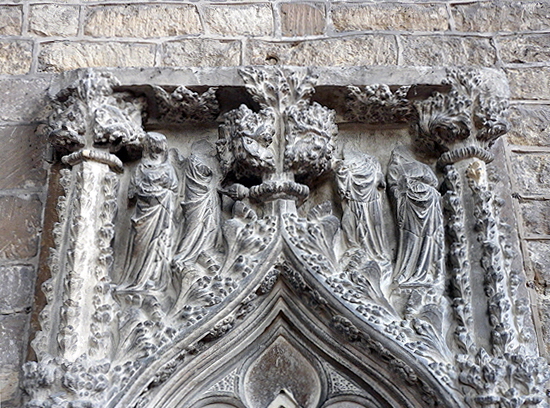 |
|||||||||||||||||||||||||||||||
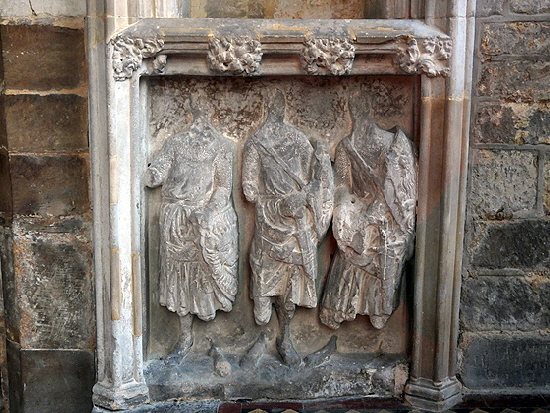 |
|||||||||||||||||||||||||||||||
|
Left: The Easter Sepulchre, Despite being from the same stable as the other great East Midlands examples - indeed, according to some, by the same masons as at Heckington - this is a decided smaller and less flamboyant example. The iconoclasts have had a field day beheading the figures at the top - the Marys - and have even taken the trouble to batter the three figures of the Roman soldiers below. Smashers of stuff are rarely the most intelligent and discerning of people so doubtless their philosophy was “if in doubt break it”. Was it by the Heckington masons? Well, excuse me if I take leave to dispute the assertion. I can see little here that is similar other than the ambition, perhaps. The Roman soldiers are standing whereas at Heckington they are seated and asleep. We see fleuron decoration here whereas Heckington has a row of decorative figures that includes a mermaid! That’s just for starters. Maybe someone can convince me? In fact, I believe there is more similarity between Heckington and the equally impressive Hawton in Notts. Right Upper: The defaced figures of the mourners. Right Lower: The Roman soldiers. There are three rather than the more usual four and they are standing. There are vestiges of chain mail, a mediaeval rather then Roman feature of military wear. They all carry shields and I would say that they are not dissimilar in style from those at Hawton whereas Heckington’s men are shieldless. These figures show a more general decay in addition to the deliberate damage inflicted, |
|||||||||||||||||||||||||||||||
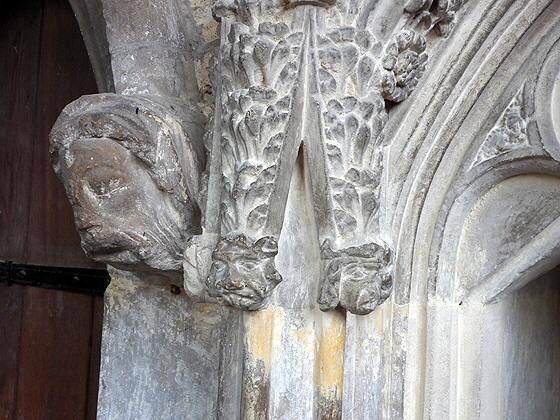 |
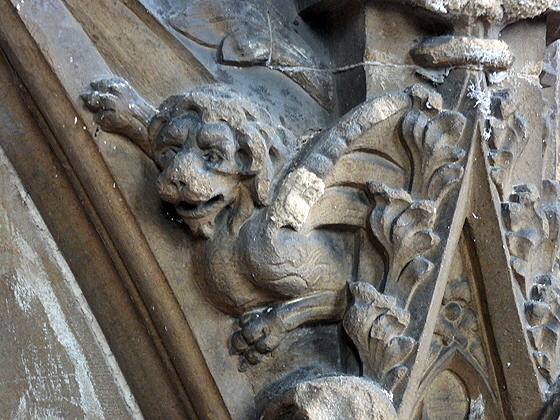 |
||||||||||||||||||||||||||||||
|
Left: The larger head is part of the north chancel doorway moulding while the two king-like heads are part of the Easter Sepulchre. Right: Of the carvings on the north side of the chancel this happy little dog (or lion?) is the most entertaining, located on the right side of the founder’s tomb niche. |
|||||||||||||||||||||||||||||||
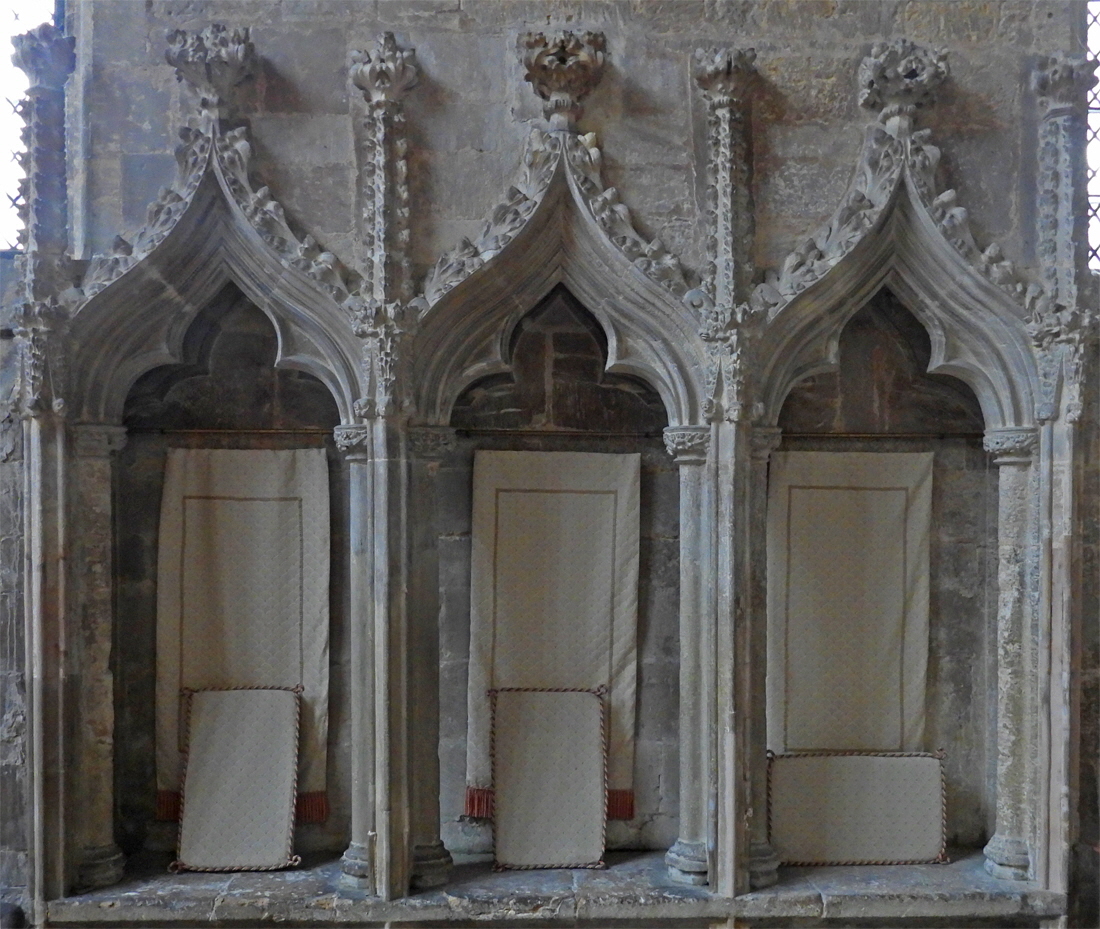 |
|||||||||||||||||||||||||||||||
|
The triple sedilia. It is unambitious in its decoration compared with Heckington’s or Hawton’s flamboyant compositions. Again, I have to conclude that Heckington and Hawton have much in common with each other but not very much in common with Navenby. |
|||||||||||||||||||||||||||||||
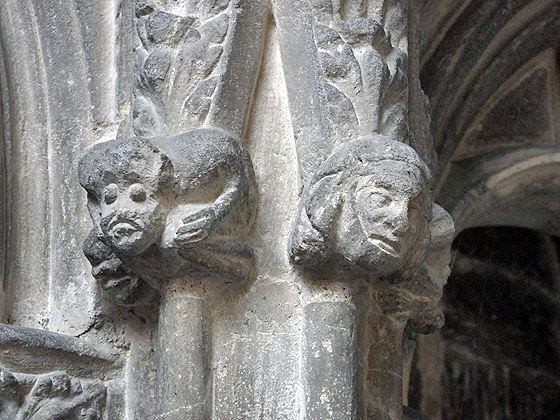 |
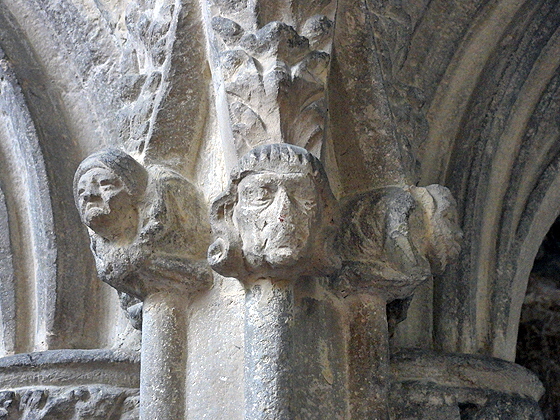 |
||||||||||||||||||||||||||||||
|
Left and Right: Figure carvings on the Sedilia. |
|||||||||||||||||||||||||||||||
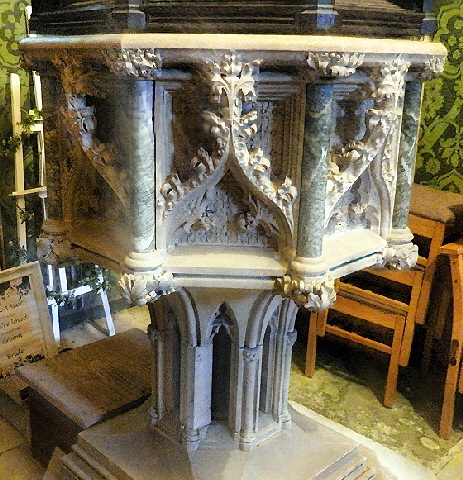 |
|||||||||||||||||||||||||||||||
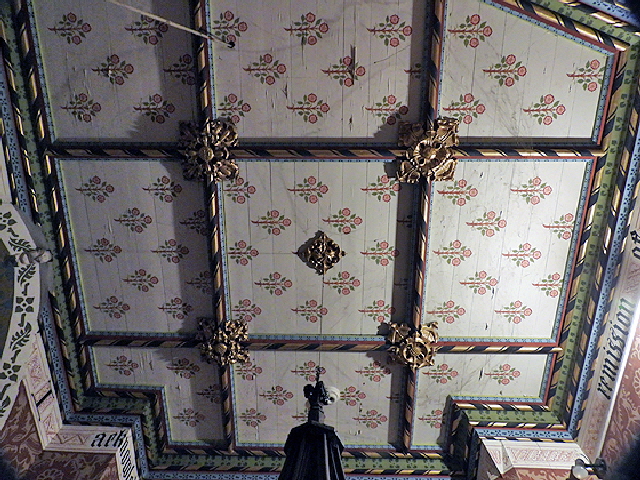 |
|||||||||||||||||||||||||||||||
|
Left: Inside the tower baptistery, the font of 1876 makes a fine job of emulating the compositions of the chancel furnishings. Oddly, there is a plain octagonal mediaeval font just a few feet away in the nave! The Church Guide claims it as being Norman but to me it looks more likely that it dates from the fourteenth century rebuilding. Pevsner made4 no mention of it. Right: The restored ceiling to the baptistery. Note the lovely paintwork around the top border. |
|||||||||||||||||||||||||||||||
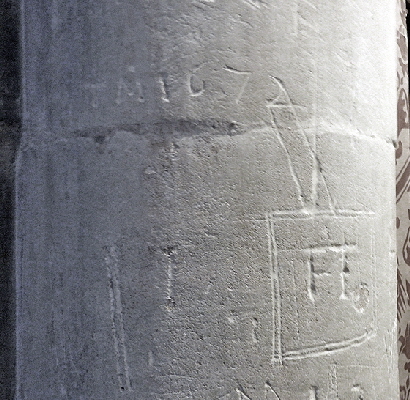 |
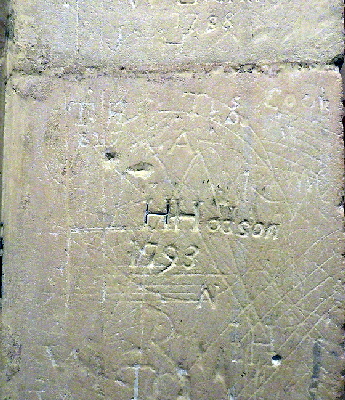 |
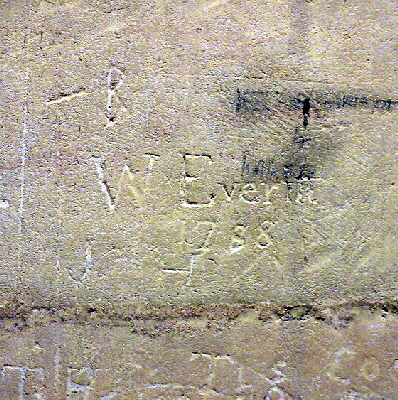 |
|||||||||||||||||||||||||||||
|
Three sets of graffiti on the tower archway. The earliest is of 1672, the reign of Charles II. H Hodson and W Ewert were much later, a few years either side of the French Revolution. Both have deeply and neatly incised their names, Ewert even taking the trouble to add serifs to his capitals! To us, maybe, this is the equivalent of writing your name on the inside of a lavatory door or spray-painting a railway carriage. Yet what should fascinate us is that these men (I assume they are naughty men!) are declaring their identities within communities where people would more or less all know one another. They did not seem to worry about naming and shaming, much less punishment. Moreover, these were not a matter of quickly scratching your name with a penknife although many earlier graffiti in churches do look hurried. There was serious intent here in Navenby and in other churches from around that time and presumably an expenditure in time. Was this not frowned on at all? |
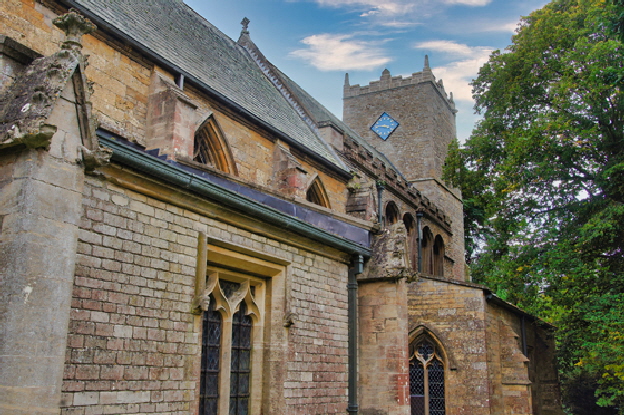 |
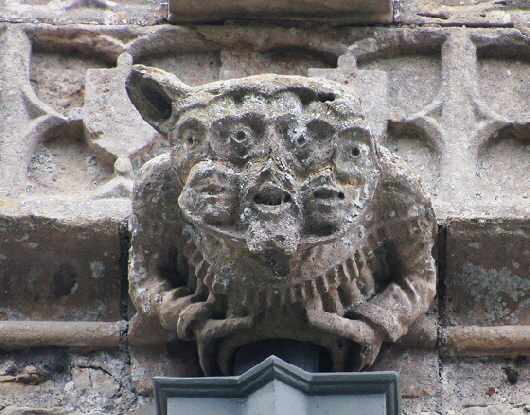 |
|
Left: The claustrophobic and somewhat bleak north side of the church. Right: Perhaps the most intriguing image of the church is this gargoyle on the south clerestory. Three faces share two pairs of eyes beneath what look to be perhaps asses’ ears - although on ear has been lost. If they are asses ears it would suggest an allusion to mediaeval jesters. |
 |
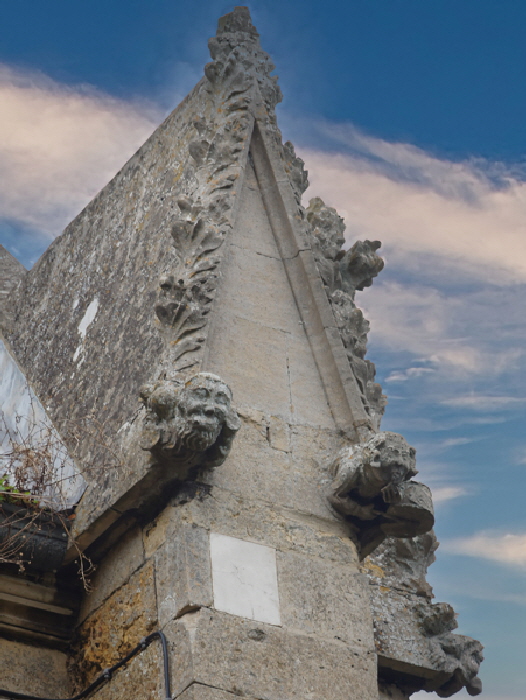 |
|||||||||||
|
Left The superb Decorated style east window. Right: The buttresses around the outside of the chancel are all decorated with figures. This is very much in the style of many Lincolnshire churches in this area, all of which had reasonable access to high quality limestone. |
||||||||||||
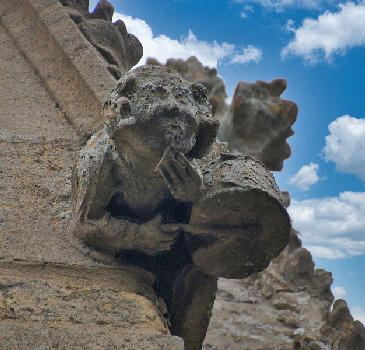 |
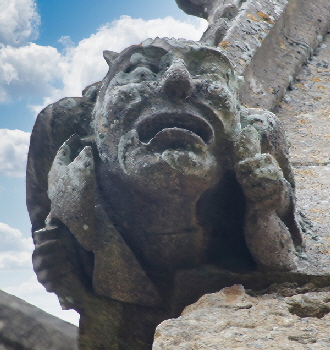 |
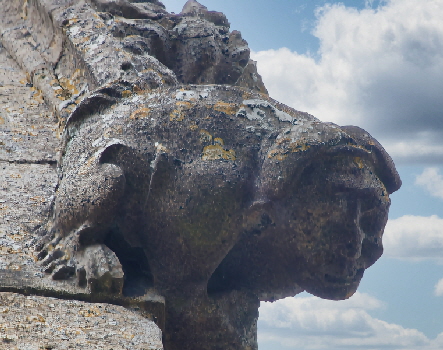 |
||||||||||
|
External Carvings of Navenby Church |
||||||||||||
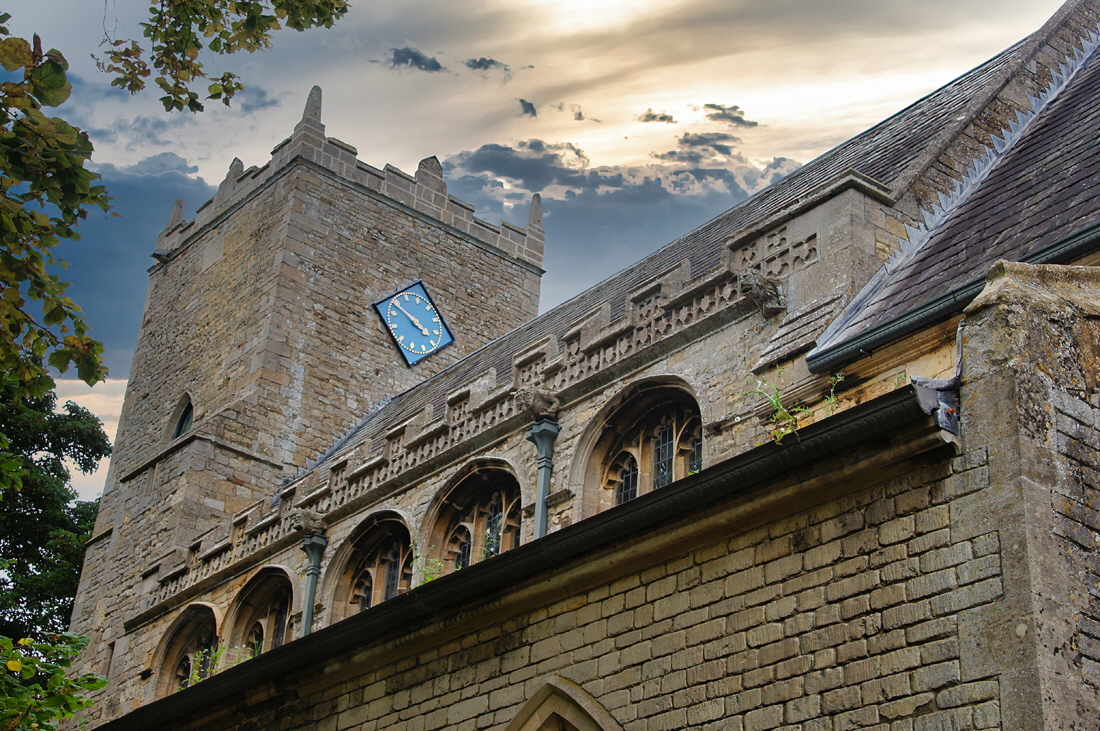 |
|
Navenby Church, south clerestory. The three headed jester (?) is in the centre. |
|
|
|
|
I hope you have enjoyed this Page and, perhaps, many more besides. Could you help me to make it better still and preserve its future? |
|
|
