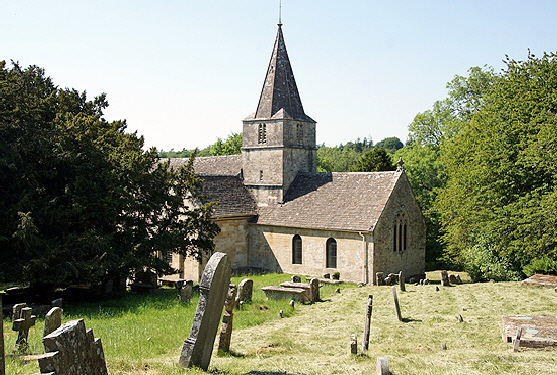|
|
|
|||||||||||||||||
|
|
|
problems and roof collapses. I am guessing that the church was built on similarly unstable ground and that the footings for the first church proved utterly inadequate for an enlarged church. In truth there is little to fascinate here architecturally. The nave, south transept and porch were almost completely reconstructed in the eighteenth century in neoclassical style. A gallery was put over the porch inside the nave and, unusually, is still in-situ. It was used by the village orchestra during the eighteenth century. So much - and I know it’s not very much - for the architecture. The interior, however, is a pleasant and somewhat quirky surprise. Both transepts have impressive monuments. Recording deaths separated by one hundred years they provide a useful demonstration of how much monumental styles and costumes had changed. The other striking feature here, and perhaps the one that gives the church its distinctive atmosphere is the bizarre set of Jacobean carved bench ends which is thought to have been recycled from the demolished Sapperton Manor House in 1730. In some sort of of fanciful mythological style, quite what they are meant to represent is a total mystery The trick is repeated in the south gallery above the south porch. I have said that location is one of the reasons to visit the church. Another is the overall feel of the place. There is an intimacy about it and the somewhat austere neoclassical reconstruction is in no way inferior to a run-of-the-mill late Gothic church. If you do visit, be sure to have a pint (of Wadworth’s 6X - yum!) and a spot of lunch at the Daneway Inn nearby. The car park actually sits on the course of the Thames & Severn Canal and the pub would have been frequented by the boatmen and tunnel “leggers”. The pub is proud of that heritage and has much of interest. You know, on a Summer’s day, Sapperton is a darned fine place to spend an afternoon! |
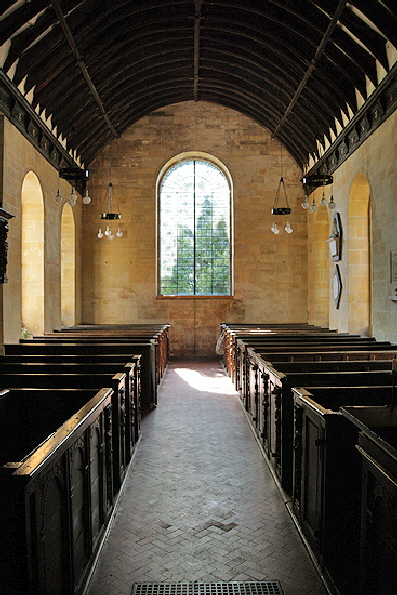 |
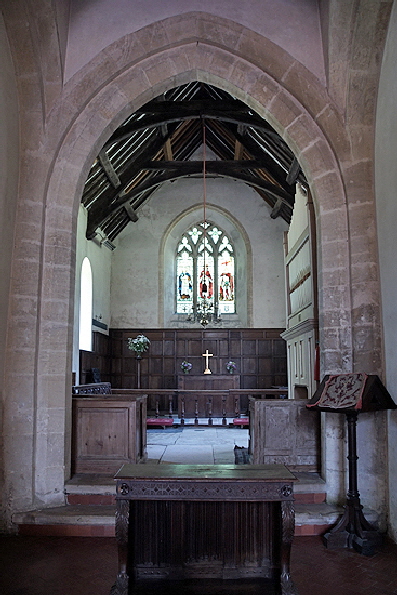 |
||||
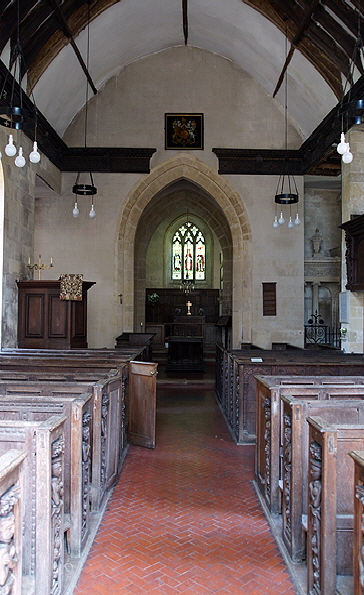 |
|||||
|
Left: Looking east through the chancel arch and the crossing to the chancel beyond. The chancel arch looks Early English. Note to the right a glimpse of the huge monument to Sir Robert Atkyns (d,1711) in the south transept. Centre: The view to the west with its large neoclassical west window. Right: Looking into the chancel |
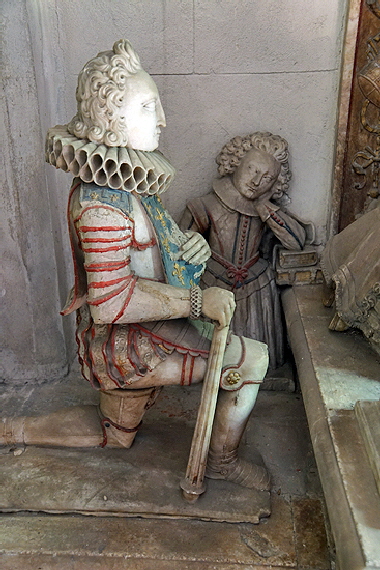 |
||||||||||||
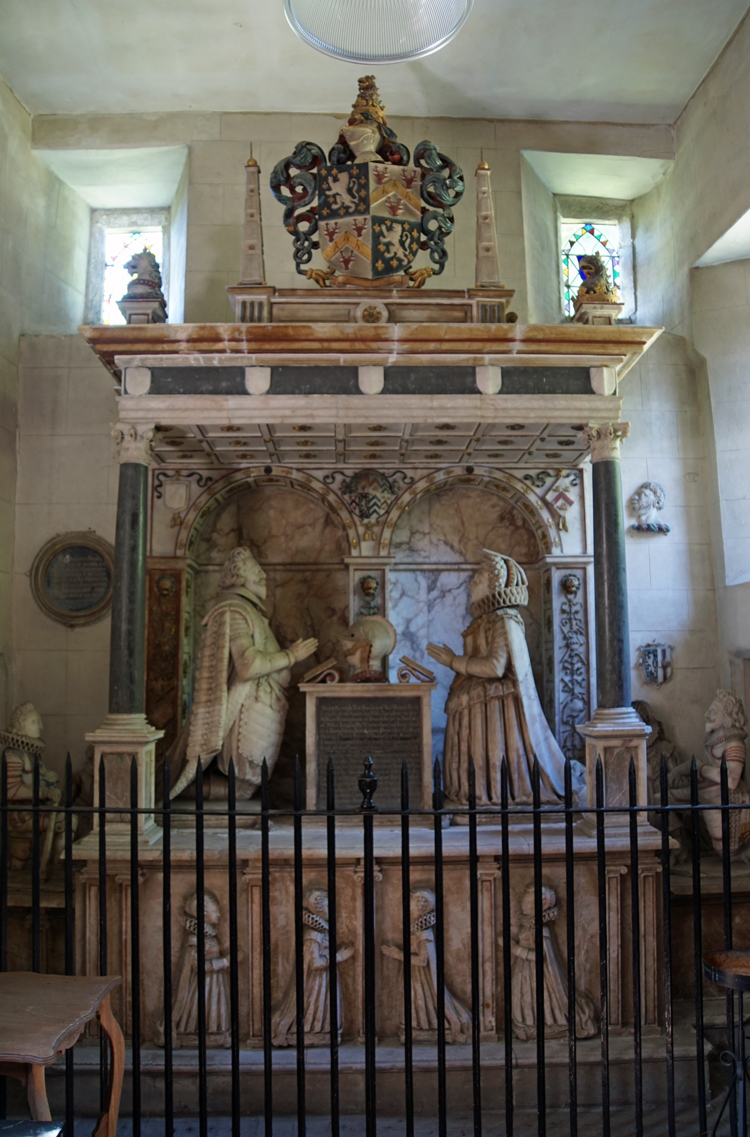 |
||||||||||||
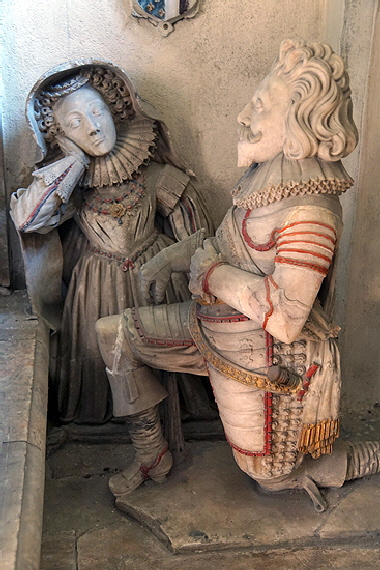 |
||||||||||||
|
Left: In the north transept is the monument to Sir Henry Poole (d.1616) and his wife, Ann Wroughton. Poole was Hight Sheriff of Gloucestershire, an MP, a JP and had a few minor military roles. He was also responsible for the reporting and rounding up of a “sect” which presumably gained him some credit, doubtless to the extreme discomfort of those who were arrested. At the front of the chest are their four daughters To left and right are two of his three sons with their wives. looking suitably awe-struck. One of the sons - Gyles - is for some reason not evident on the monument but is mentioned in the central inscription. Upper Right: Devereux who died in 1591 fighting for Protestant forces in France. Lower Right: Henry Poole, a real swaggering dandy of a man! He looks like a cavalier and in fact his son, another Henry, supported Charles during the Civil War, and was being fined heavily for being on the losing side. The alabaster monument is widely attributed to Samuel Baldwin who was responsible for several fine monuments in this part of Gloucestershire during the period of about 1603 until his death in 1645, including such prestigious locations as Gloucester Cathedral and Cirencester Church. Baldwin did not come cheap and Sir Henry left the princely sum of £100, about £14,000 today to pay for it. The Pooles are also thought to have paid for the refenestration of the transept. |
||||||||||||
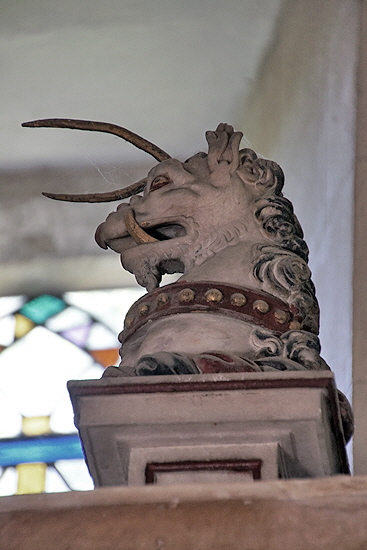 |
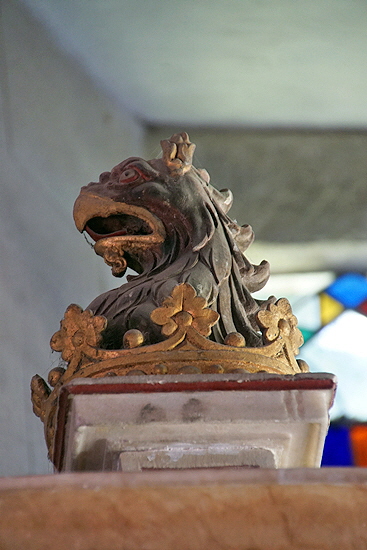 |
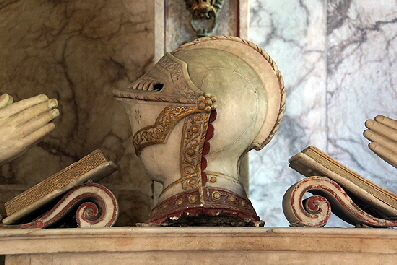 |
||||||||||
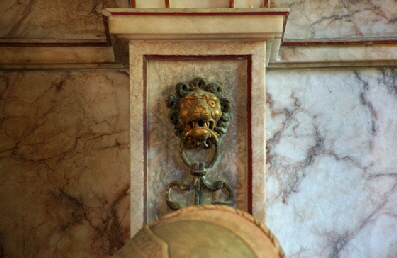 |
||||||||||||
|
Detail on the Poole Monument. Left and Centre: Grotesque animals on top of the monument. One seems to be a cross between a boar and a goat. The other looks like a gryphon surrounded by a coronet. Upper Right: Sir Henry was obviously proud of his military career. He was captain of one of Elizabeth I’s “trained bands” who would have confronted the Spanish had their overwhelmed the Royal Navy. It seems he was a peacetime soldier, however, despite this lavish representation of a knight’s helm. Lower Right: A bronze lion clutches a door knocker. Or something. |
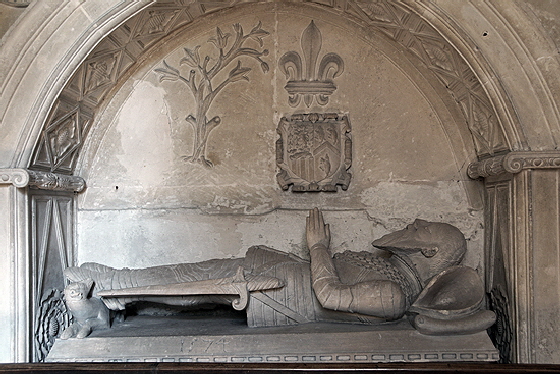 |
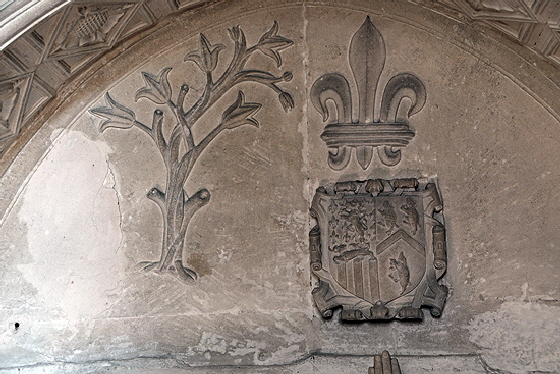 |
|||||||||||||||||||||||||||||||||||||||||||
|
Also in the north transept on the east wall is this effigy of an earlier Poole family member who died in 1574. We know that from the arms displayed here (right), but nobody knows which member of the family this is |
||||||||||||||||||||||||||||||||||||||||||||
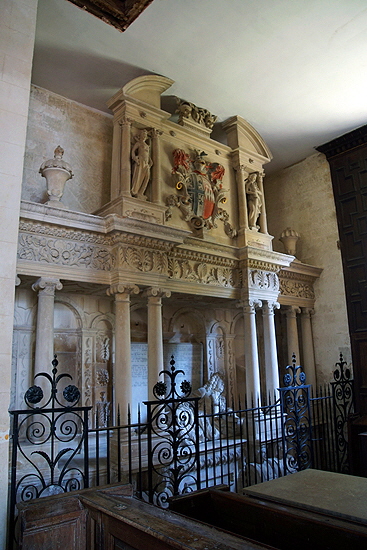 |
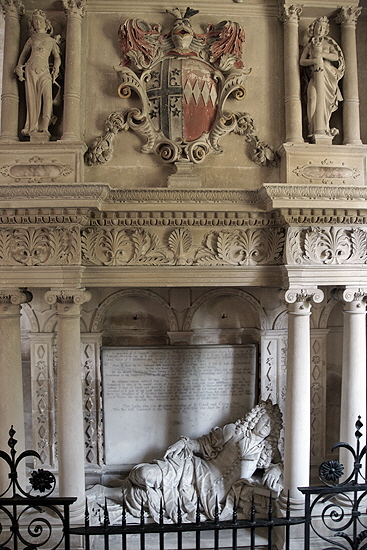 |
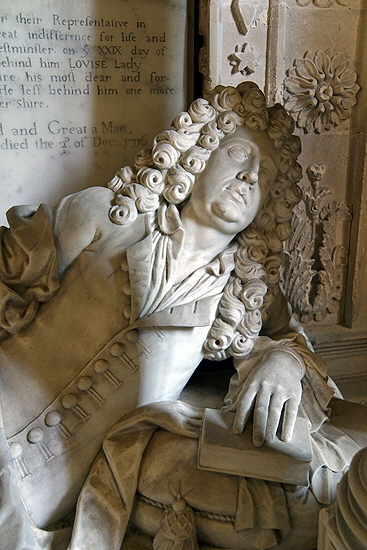 |
||||||||||||||||||||||||||||||||||||||||||
|
The vainglorious monument of Sir Robert Atkyns (d.1711) shows how neoclassical elements were beginning to dominate funerary monuments. Grotesque beasts are superseded by nymphs and satyrs. Ionic columns appear here with a palmette frieze. Sir Robert could not be more different from Sir Henry Poole The military look has been replaced by a bewigged man of letters, leaning on a book. It is believed to be representation of “'The Ancient and Present State of Gloster-shire' which he wrote - the first ever history of the county. Sir Robert was a notable judge. He married twice but his is a solitary tombs here. |
||||||||||||||||||||||||||||||||||||||||||||
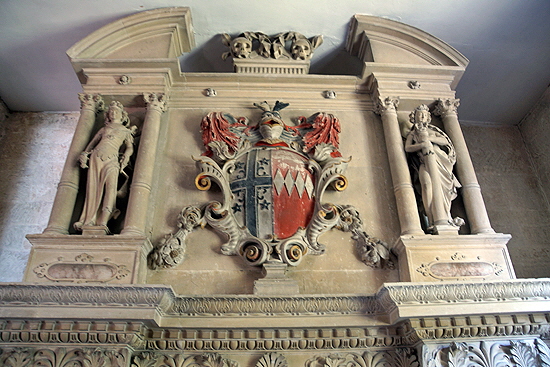 |
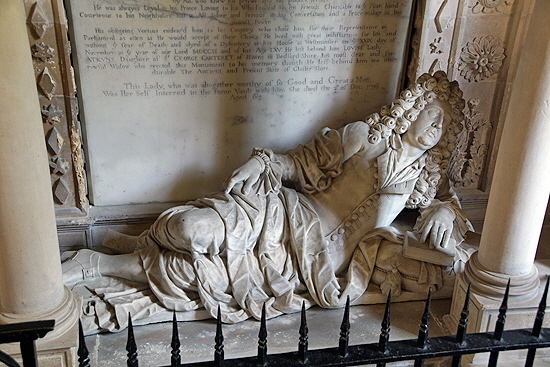 |
|||||||||||||||||||||||||||||||||||||||||||
|
Left: The pediment of the Atkyns monument with coat of arms and classical figures. Not to mention a couple of leering skulls! Right: Sir Robert, the epitome of the successful man of his day. It is worth noting that photographing the monument is difficult: The south transept is very narrow and the monument is fronted by spiked railings! |
||||||||||||||||||||||||||||||||||||||||||||
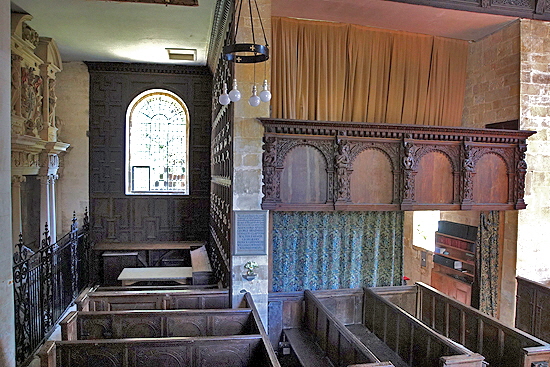 |
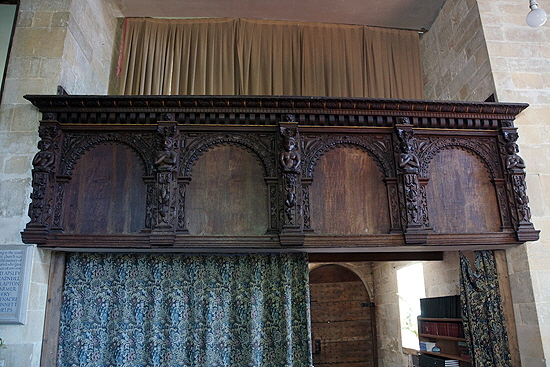 |
|||||||||||||||||||||||||||||||||||||||||||
|
Left: A really intriguing and perhaps unique composition. The south transept is to the left, with a neoclassical window and dominated by the Atkyns monument. To the right is the south porch with only a curtain to screen if from the nave. It is topped by a gallery with woodwork from Sapperton Manor. Note the Jacobean pews. Right: The gallery. |
||||||||||||||||||||||||||||||||||||||||||||
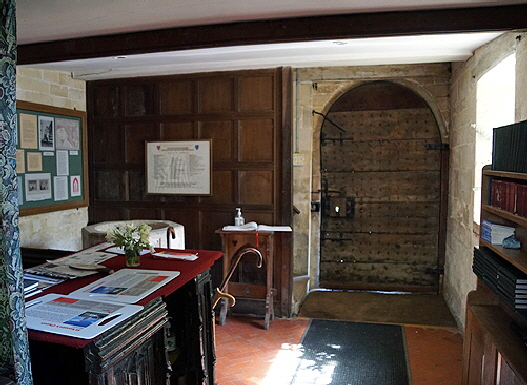 |
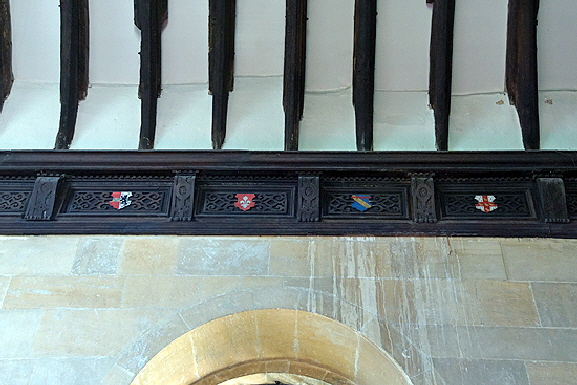 |
|||||||||||||||||||||||||||||||||||||||||||
|
Left: The south porch from the inside. Churches Conservation Trust literature is in evidence. Right: Sixteenth century wooden cornicing in the nave. |
||||||||||||||||||||||||||||||||||||||||||||
|
The Bench Ends |
||||||||||||||||||||||||||||||||||||||||||||
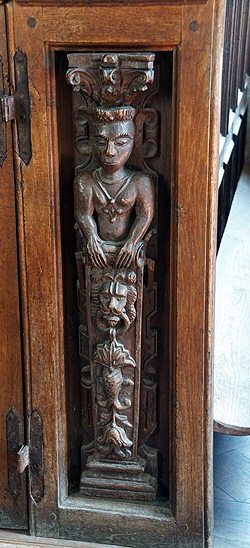 |
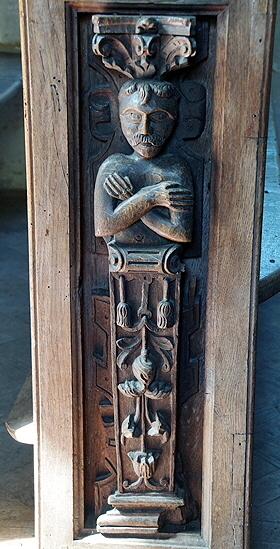 |
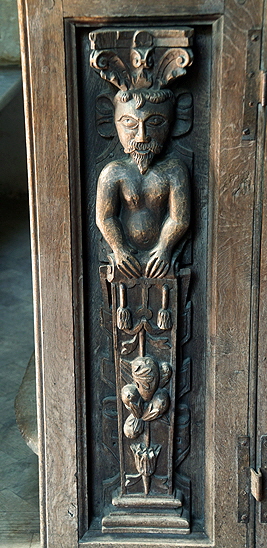 |
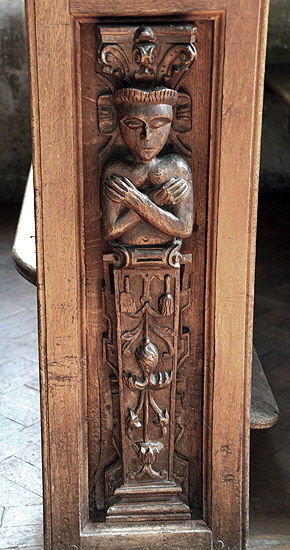 |
|||||||||||||||||||||||||||||||||||||||||
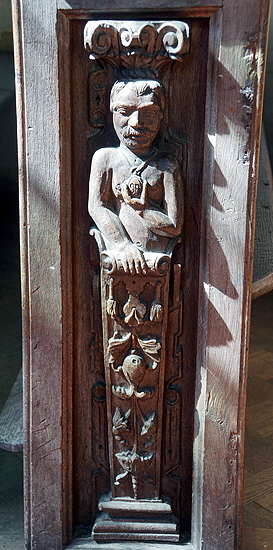 |
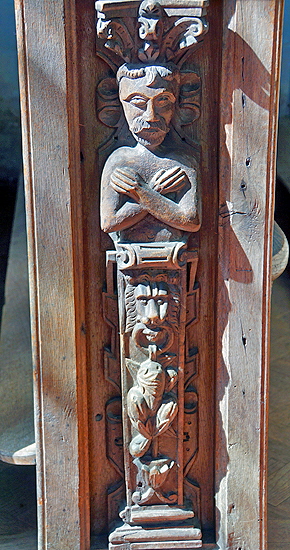 |
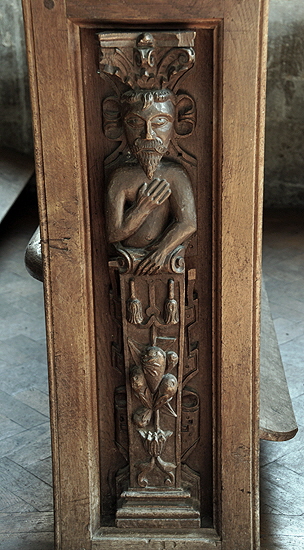 |
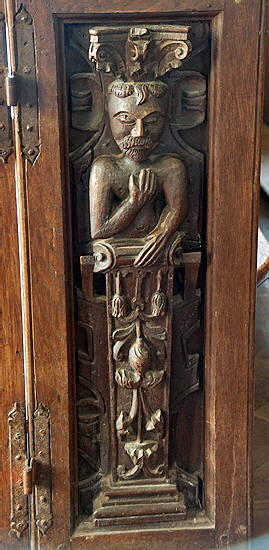 |
|||||||||||||||||||||||||||||||||||||||||
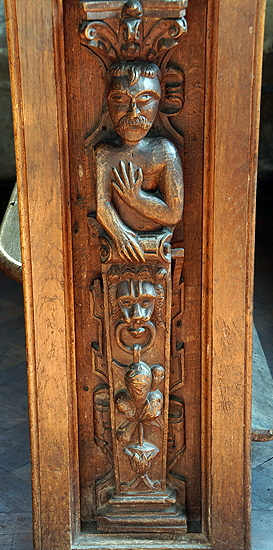 |
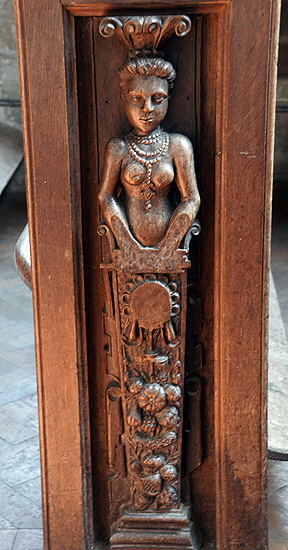 |
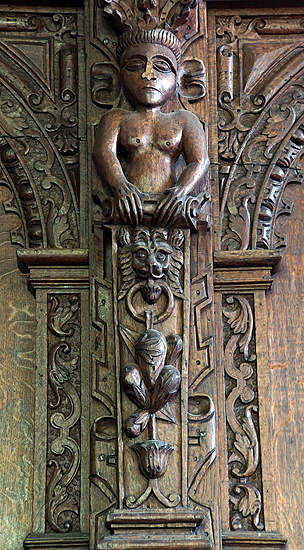 |
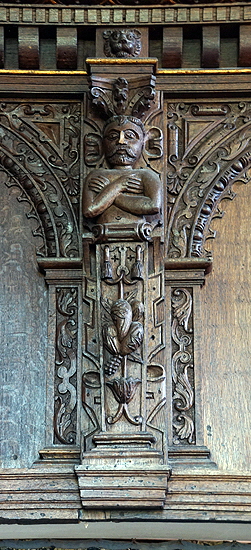 |
|||||||||||||||||||||||||||||||||||||||||
|
You can make of these what you will!. They came from the manor house that was demolished in 1730. The two panels bottom right are from the rather wonderful gallery. Someone must have known what these were meant to represent. This was the time of exploration and discovery so perhaps the patron wanted to show he was a citizen of the expanding world. Or perhaps it was a nod to a more classical civilisation? There is a unified style about them but we cannot know what culture they were intended to represent. They are surely fanciful. Many of the figures have their hands across their bare breasts but in at least one (bottom row) the carver has indulged his appreciation of the female form. |
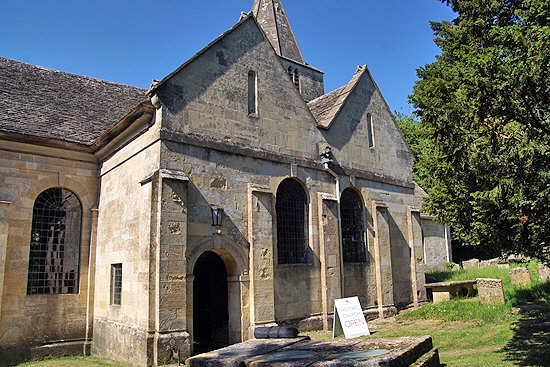 |
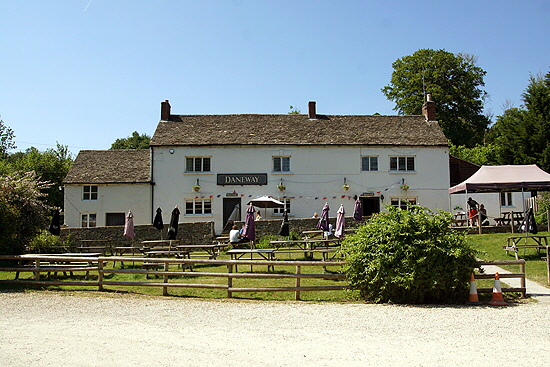 |
|
Left: The southern aspect with its neoclassical forms. It seems a little incongruous perhaps, but the style is simple and does not jar with the more ancient parts of the structure. Right: The Daneway Inn, its car park built over the Thames & Severn Canal. |
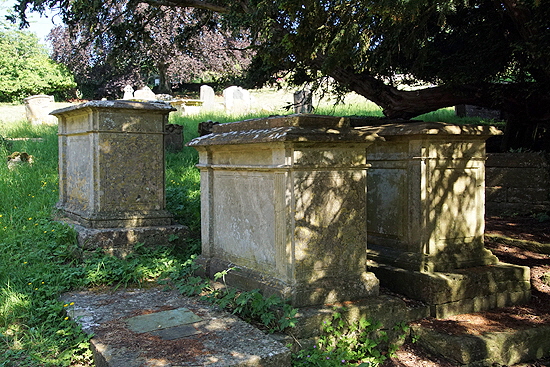 |
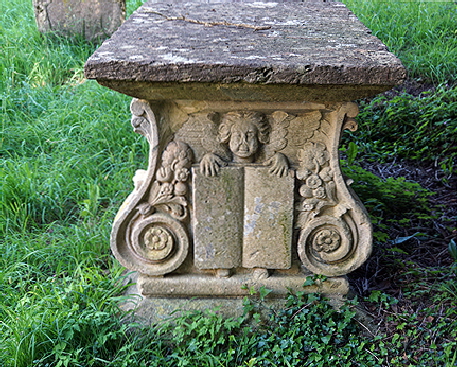 |
|
Left and Right: There is plenty of interest here for the Churchyard Haunter. |
|
|
|
|
I hope you have enjoyed this Page and, perhaps, many more besides. Could you help me to make it better still and preserve its future? |
