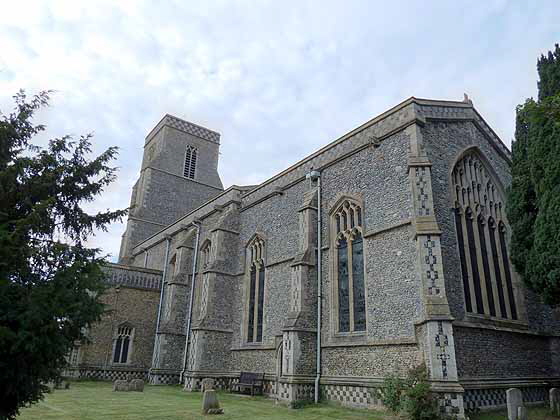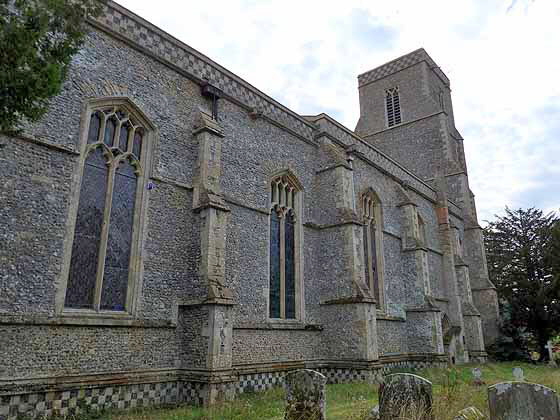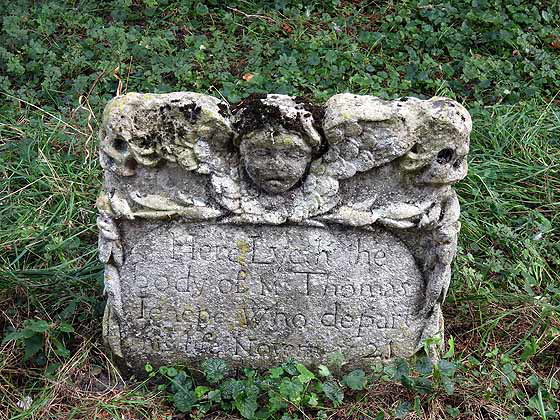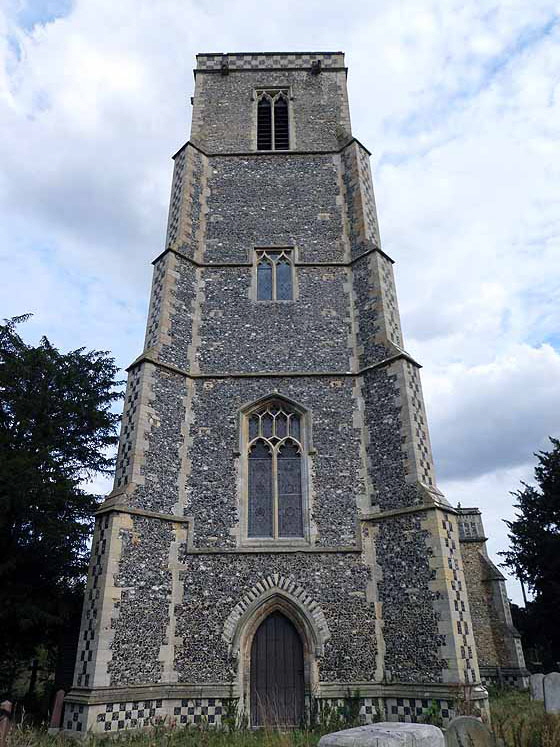|
|
|||||||||||||||||||||||||||
|
There are three focal points here. The first is the set of bench ends and poppy heads within the nave, Such work is far from unusual in Suffolk but these are particularly fine and have some rare imagery. Many were defaced or beheaded by iconoclasts but the damage was made good in recent times and in truly excellent imitation of the style seen in the many undamaged pieces, The second focus is the stalls within the chancel which include a set of six misericords, three on each side, facing east. Four show the evangelists in their traditional iconographic forms. All are very well preserved. Third of the focal points and easily overlooked is the set of Flemish carved panels either side of the nineteenth century alabaster reredos - itself very fine - showing scenes of the Passion and Resurrection of Christ. These were given to the church in 1887 but stolen in 1977. They re-emerged in Amsterdam in 1982. A long legal battle ensued (is it OK to keep stolen property in the Netherlands?) but in 1990 were returned by one Ran Eykelenboom in gratitude for Britain’s part on the liberation of his country in the Second World War. My late father was there in the war and he would have been chuffed at this act of recognition. The dado of the mediaeval rood screen has survived and it too has plenty of delightful little carvings as well as some original paintwork. In fact there is fine woodcarving on almost every surface. Add in a couple of impressive funerary monuments and a bit of mediaeval glass and if this is not one England’s 1000 Best Churches then I am one of Ran Eykelenboom’s countrymen, mijnheer. |
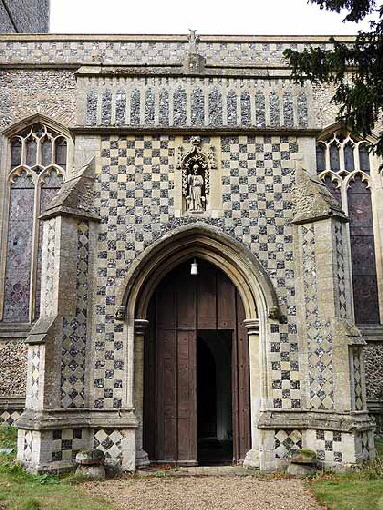 |
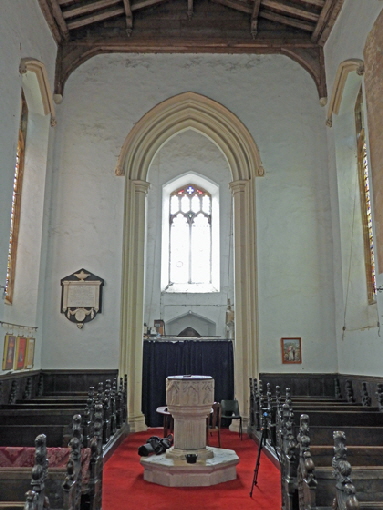 |
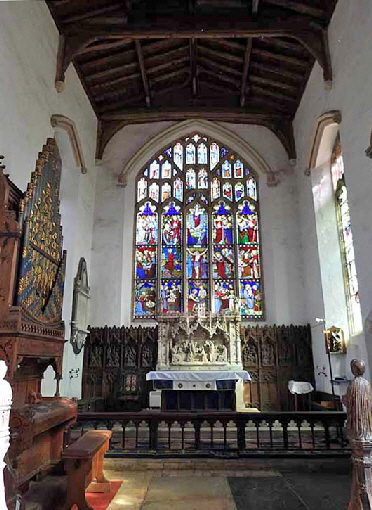 |
||||||||||||||||||||||||||||||||||||||||||||||||||||||||||||||||||||||||||||||||||||||||||||||||||||
|
Left: The fine south porch has the usual Suffolk flushwork decoration, using alternate courses of stone and flint. The statue in the niche is of course a much later replacement for what was probably a statue of St George for whom the church was dedicated. Centre: The west end with its tall, narrow tower arch. Right: The chancel. The stone reredos is flanked by the Flemish carved panels. To the left is the organ. We will be seeing all of these more closely later. The east window shows scenes from Christ’s life and is of the mid nineteenth century. |
||||||||||||||||||||||||||||||||||||||||||||||||||||||||||||||||||||||||||||||||||||||||||||||||||||||
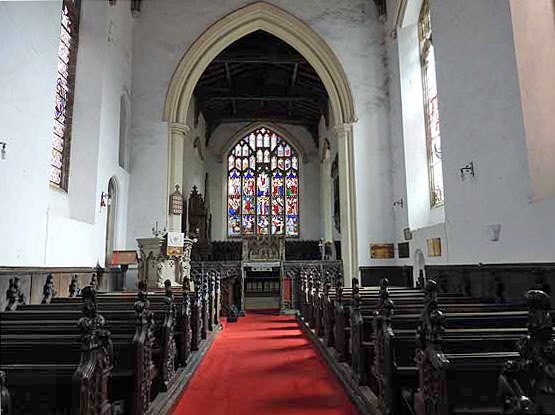 |
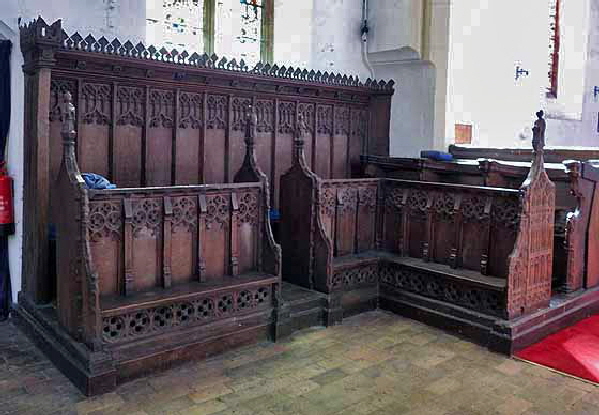 |
|||||||||||||||||||||||||||||||||||||||||||||||||||||||||||||||||||||||||||||||||||||||||||||||||||||
|
Left: Looking towards the east end. Note the poppy heads on the benches. Right: The south range of the stalls. The three on the right, facing the altar, have misericords presumably for the use of the clergy. There is a suggestion that they came from the nearby Ixworth Priory that was dissolved at the Reformation. |
||||||||||||||||||||||||||||||||||||||||||||||||||||||||||||||||||||||||||||||||||||||||||||||||||||||
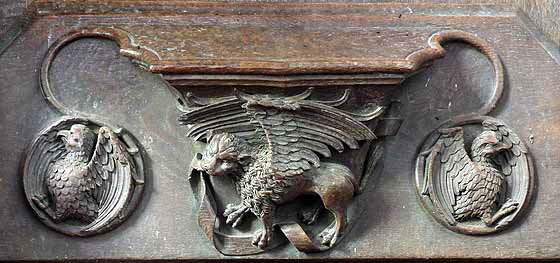 |
||||||||||||||||||||||||||||||||||||||||||||||||||||||||||||||||||||||||||||||||||||||||||||||||||||||
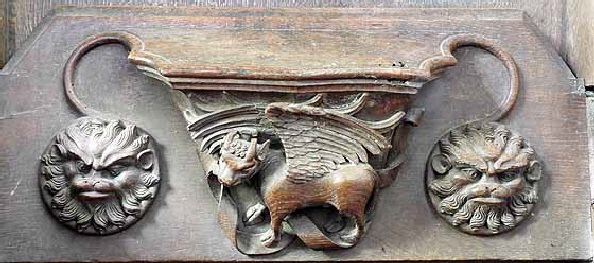 |
||||||||||||||||||||||||||||||||||||||||||||||||||||||||||||||||||||||||||||||||||||||||||||||||||||||
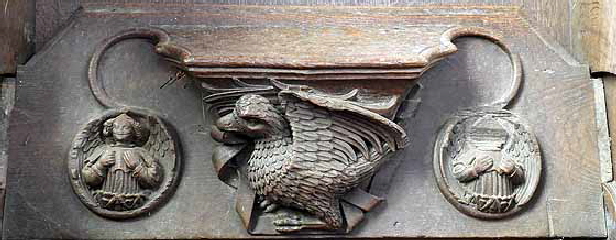 |
||||||||||||||||||||||||||||||||||||||||||||||||||||||||||||||||||||||||||||||||||||||||||||||||||||||
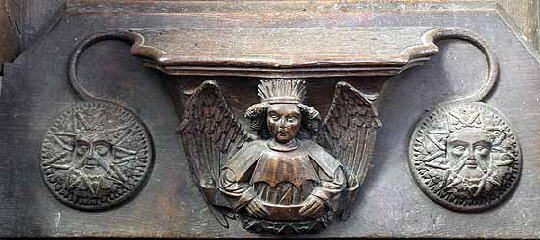 |
||||||||||||||||||||||||||||||||||||||||||||||||||||||||||||||||||||||||||||||||||||||||||||||||||||||
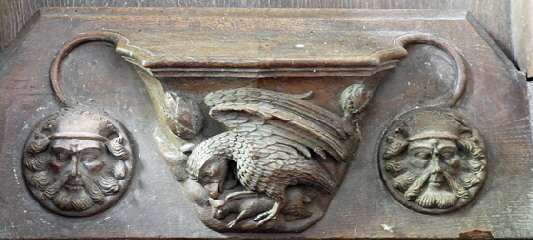 |
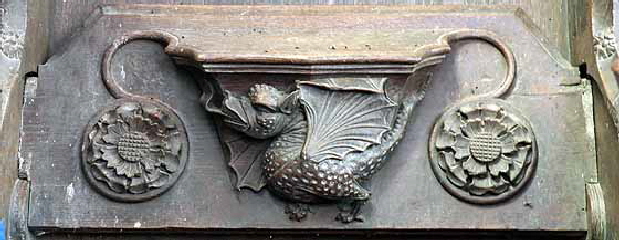 |
|||||||||||||||||||||||||||||||||||||||||||||||||||||||||||||||||||||||||||||||||||||||||||||||||||||
|
The misericords. The top two pairs are the evangelists: the winged lion of St Mark, the winged bull or ox of St Luke, the eagle of St John and the angel, St Matthew. The supporters on each side - a feature unique to English misericords - are very fine. That to the right of St John has been defaced. The bottom pair show an eagle pouncing on a hare and a somewhat portly dragon! |
||||||||||||||||||||||||||||||||||||||||||||||||||||||||||||||||||||||||||||||||||||||||||||||||||||||
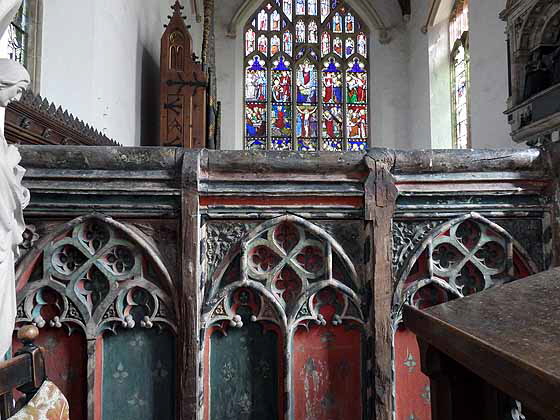 |
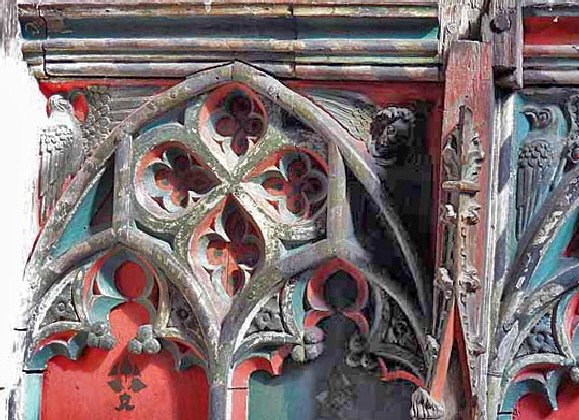 |
|||||||||||||||||||||||||||||||||||||||||||||||||||||||||||||||||||||||||||||||||||||||||||||||||||||
|
Left: As is so often the case in Suffolk and Norfolk, the superstructure of the rood screen was removed at the Reformation but the dado remains. The paintwork is not original. All church crawlers in Suffolk, however, should learn to look closely at these screen remnants. Here , as in so many East Anglian churches, you can see carvings within the spandrels between the arched section of the panelling and the horizontal rail. As an aside, it is interesting to note that the carpenters in reproducing window tracery chose to use old and more ornate Decorated style designs rather than copying the Perpendicular style used in the actual windows. Of course, there is no reason why this should not be so. Stonemasons were, out of necessity, using designs that were more uniform and easier to construct than the elaborate Decorated style traceries that emerged between about 1280 and 1348. But there was no good reason for a carpenter to slavishly follow the fashions of the stonemason in his own decorative schemes. Right: Here we can see two birds and an angel spandrel in one of the panels of the south side. |
||||||||||||||||||||||||||||||||||||||||||||||||||||||||||||||||||||||||||||||||||||||||||||||||||||||
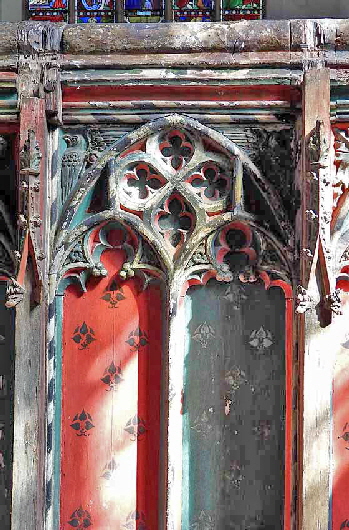 |
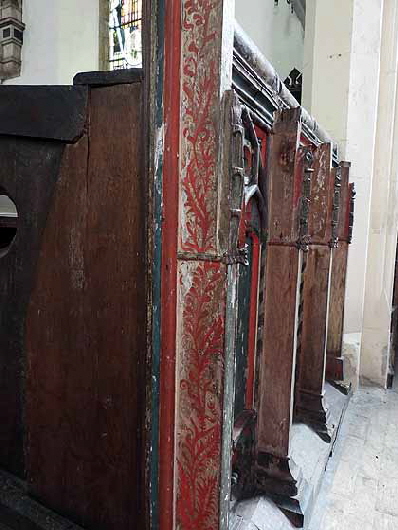 |
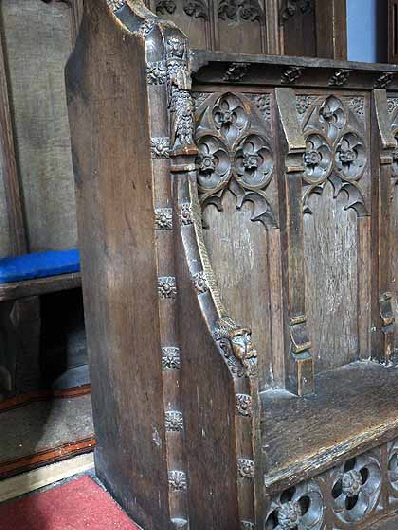 |
||||||||||||||||||||||||||||||||||||||||||||||||||||||||||||||||||||||||||||||||||||||||||||||||||||
|
Left: A panel of the screen dado. Centre: The edge of the dado shows some of the original paintwork Right: At Stowlangtoft it seems that the carpenters were anxious to leave no wooden surface without decoration!! As well as fleuron decoration you can see a head and a standing figure on the end of some of the north stalls. |
||||||||||||||||||||||||||||||||||||||||||||||||||||||||||||||||||||||||||||||||||||||||||||||||||||||
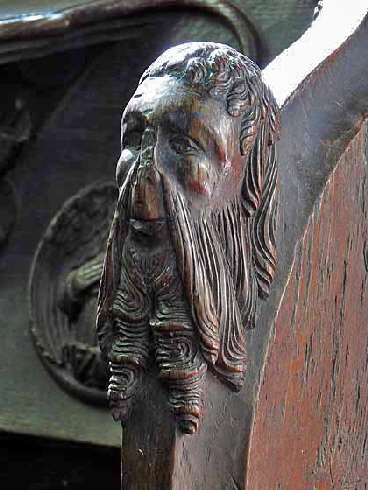 |
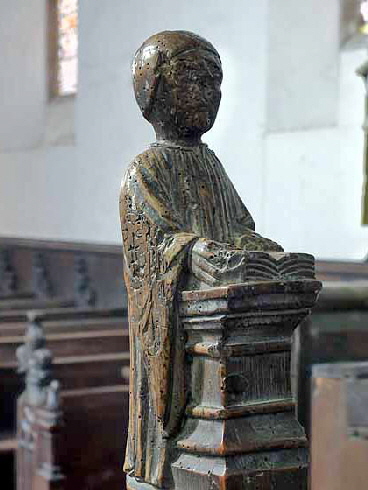 |
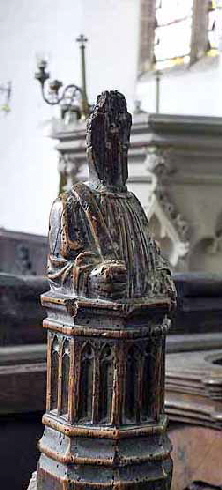 |
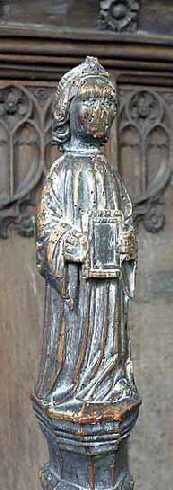 |
|||||||||||||||||||||||||||||||||||||||||||||||||||||||||||||||||||||||||||||||||||||||||||||||||||
|
Left: A rather gorgeous arm rest carving in the stalls. He looks like a nice man! Other Three Pictures: Some very interesting poppy heads, again in the chancel area. One of them has been defaced and, in fact, one would have expected them all to have been defaced at the Reformation. There is no sign that the heads have been replaced. |
||||||||||||||||||||||||||||||||||||||||||||||||||||||||||||||||||||||||||||||||||||||||||||||||||||||
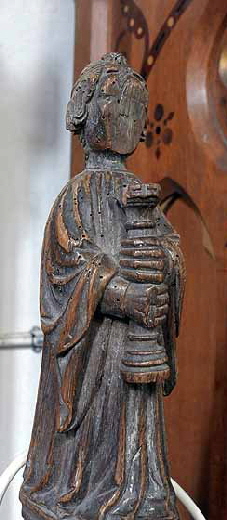 |
||||||||||||||||||||||||||||||||||||||||||||||||||||||||||||||||||||||||||||||||||||||||||||||||||||||
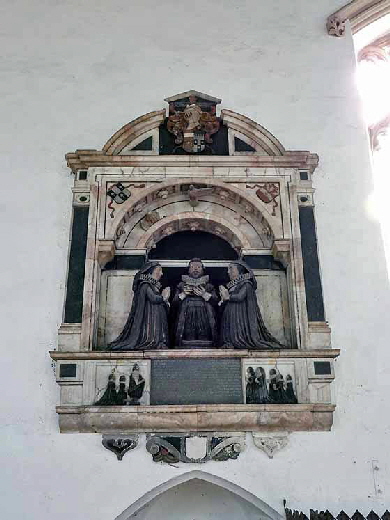 |
||||||||||||||||||||||||||||||||||||||||||||||||||||||||||||||||||||||||||||||||||||||||||||||||||||||
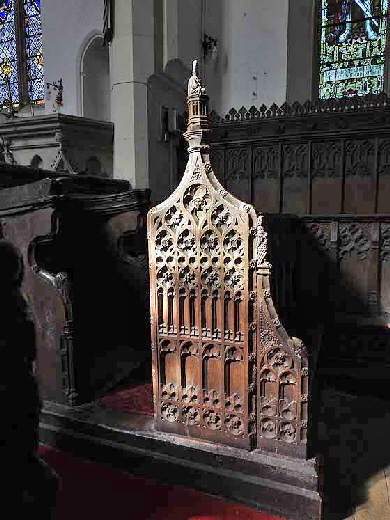 |
||||||||||||||||||||||||||||||||||||||||||||||||||||||||||||||||||||||||||||||||||||||||||||||||||||||
|
Left: Another defaced poppy head. Centre: A bench end within the chancel area. See close ups below. Right: The alabaster wall monument to Paul D’Ewes and his two wives. It was carved in 1624 by John Johnson of St Martin in the Fields, London. |
||||||||||||||||||||||||||||||||||||||||||||||||||||||||||||||||||||||||||||||||||||||||||||||||||||||
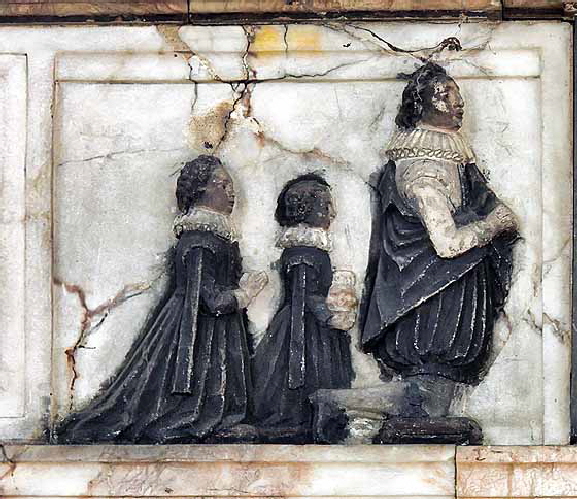 |
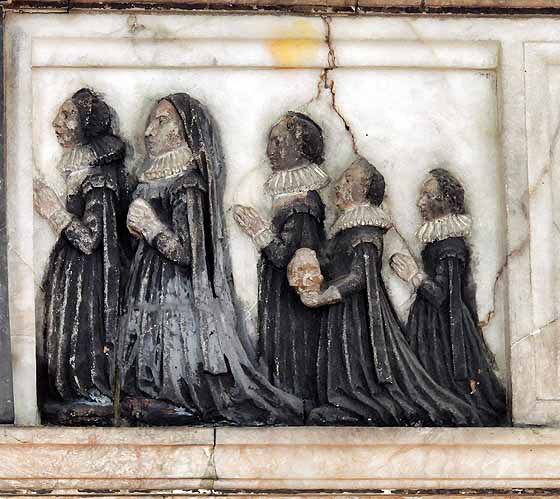 |
|||||||||||||||||||||||||||||||||||||||||||||||||||||||||||||||||||||||||||||||||||||||||||||||||||||
|
Left and Right: Respectively the male and female children of the deceased Paul D’Ewes. One on each side is carrying a skull - a symbol that they pre-deceased the parents. |
||||||||||||||||||||||||||||||||||||||||||||||||||||||||||||||||||||||||||||||||||||||||||||||||||||||
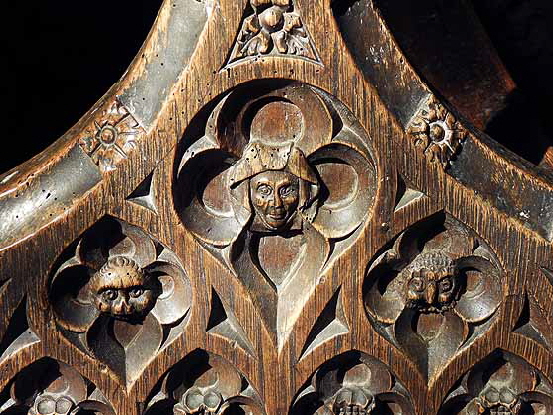 |
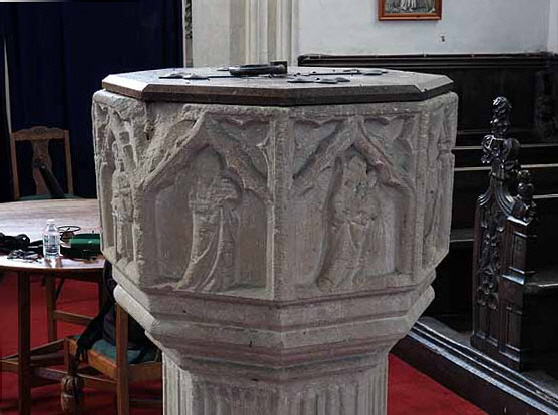 |
|||||||||||||||||||||||||||||||||||||||||||||||||||||||||||||||||||||||||||||||||||||||||||||||||||||
|
Left: The bench end shown above has these nice little carvings peering out! Top is a particularly nice one of a woman - one would like to think she was real person. The other two faces could be monkeys or owls. Right: The octagonal font. It has an unusual linenfold pedestal. Sadly, the panels with various saints, a bishop and virgin and child has been badly defaced. |
||||||||||||||||||||||||||||||||||||||||||||||||||||||||||||||||||||||||||||||||||||||||||||||||||||||
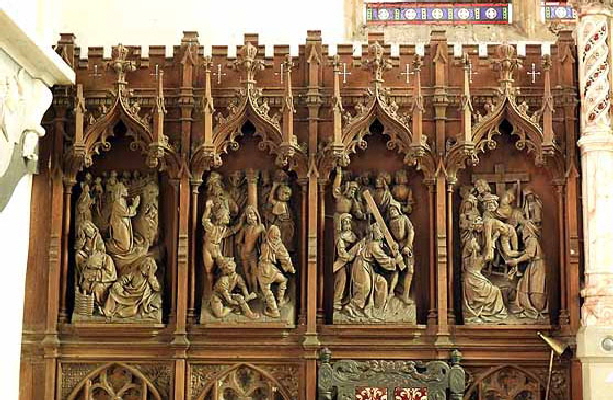 |
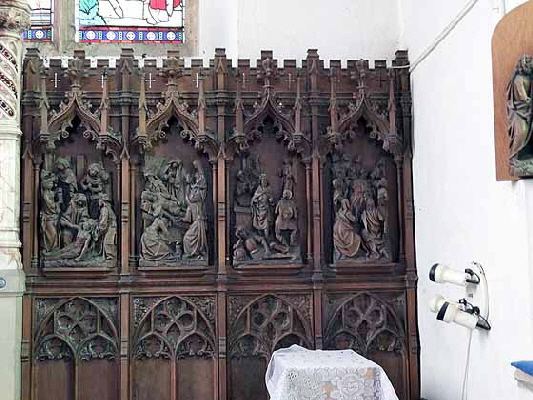 |
|||||||||||||||||||||||||||||||||||||||||||||||||||||||||||||||||||||||||||||||||||||||||||||||||||||
|
Left and Right: Respectively the northern and southern portion of the Flemish panels either side of the reredos. The complexity and quality of the carvings are stunning. |
||||||||||||||||||||||||||||||||||||||||||||||||||||||||||||||||||||||||||||||||||||||||||||||||||||||
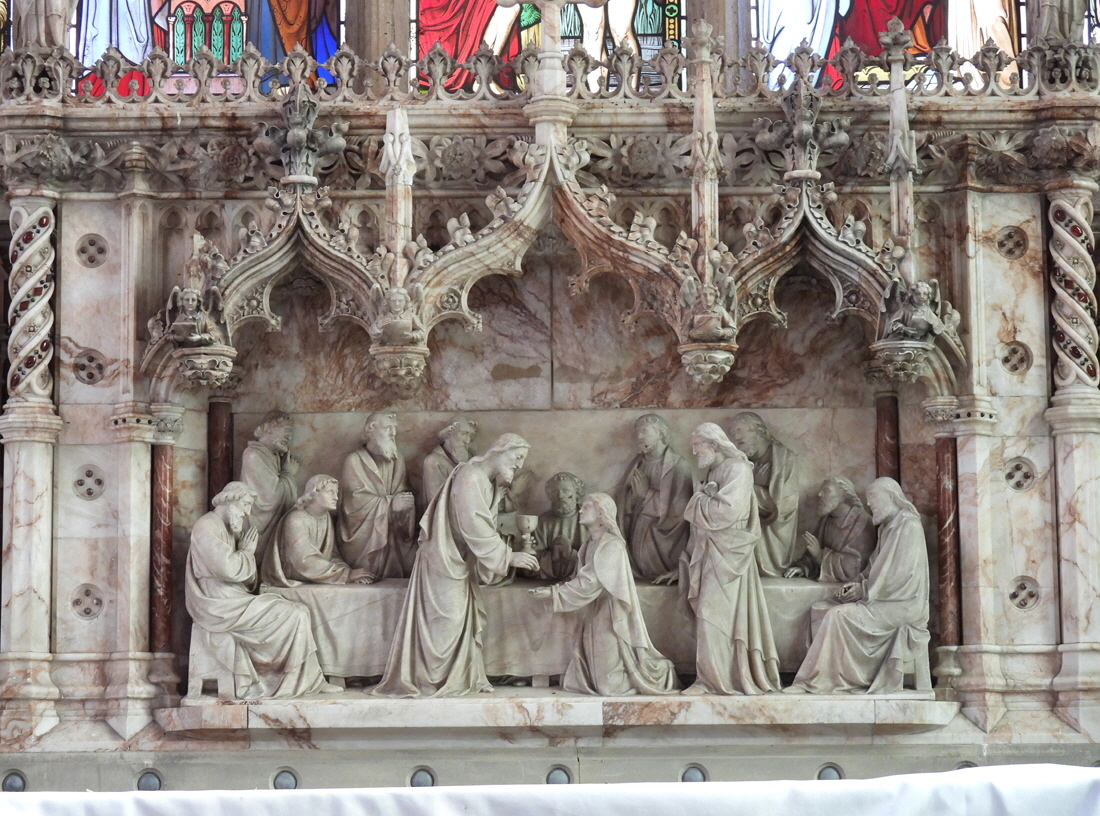 |
||||||||||||||||||||||||||||||||||||||||||||||||||||||||||||||||||||||||||||||||||||||||||||||||||||||
|
The nineteenth century marble reredos depicting The Last Supper. |
||||||||||||||||||||||||||||||||||||||||||||||||||||||||||||||||||||||||||||||||||||||||||||||||||||||
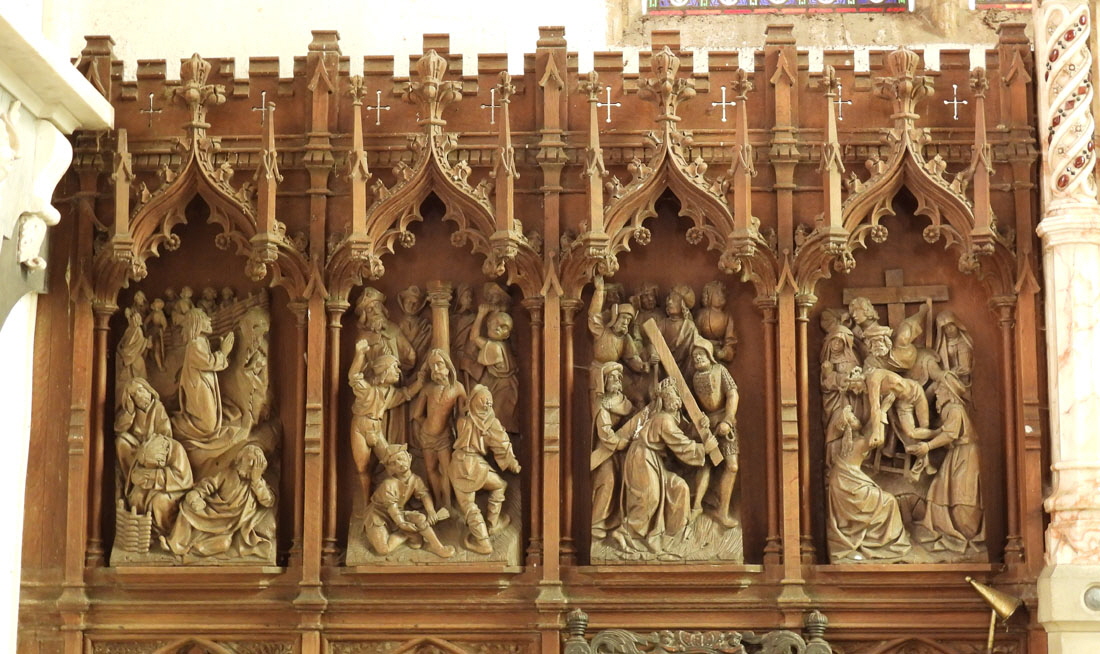 |
||||||||||||||||||||||||||||||||||||||||||||||||||||||||||||||||||||||||||||||||||||||||||||||||||||||
|
The southern half of the Flemish carved panels of about 1500. A truly remarkable survival, especially after having been stolen. |
||||||||||||||||||||||||||||||||||||||||||||||||||||||||||||||||||||||||||||||||||||||||||||||||||||||
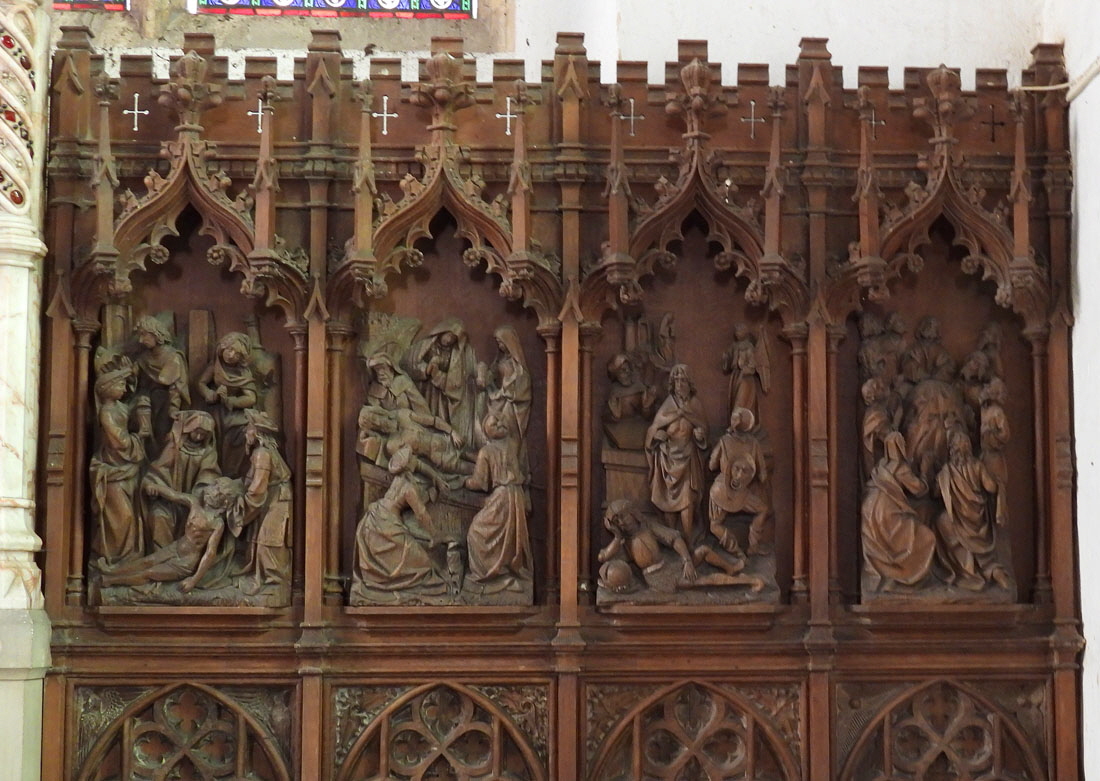 |
||||||||||||||||||||||||||||||||||||||||||||||||||||||||||||||||||||||||||||||||||||||||||||||||||||||
|
The northern section of the Flemish panels. I would reflect that the ogee-arched settings for these scenes could easily have been carved by an English carpenter. There is nothing here that cries out “Flemish”, unless you know otherwise.... |
||||||||||||||||||||||||||||||||||||||||||||||||||||||||||||||||||||||||||||||||||||||||||||||||||||||
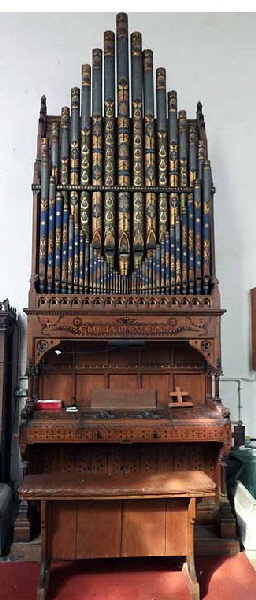 |
||||||||||||||||||||||||||||||||||||||||||||||||||||||||||||||||||||||||||||||||||||||||||||||||||||||
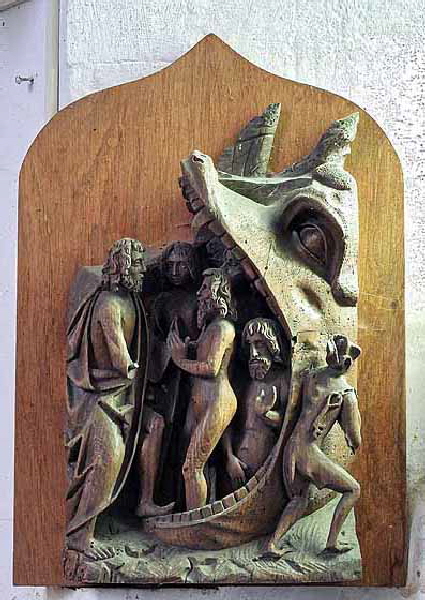 |
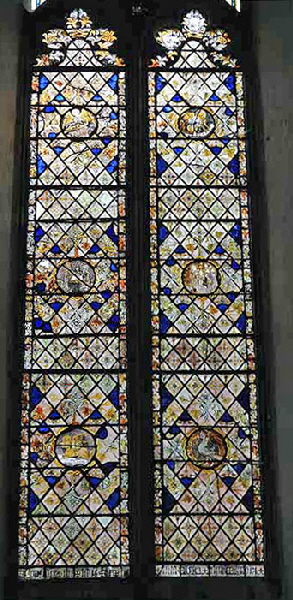 |
|||||||||||||||||||||||||||||||||||||||||||||||||||||||||||||||||||||||||||||||||||||||||||||||||||||
|
Left: A representation of the Harrowing of Hell. This is part of the Flemish panel sequence. The jaws of Hell are agape as Christ leads the righteous to freedom. To the right a demon has the key to the gates. This scene is another of those dodgy not-quite-scriptural early Christian contrivances. It seems the Doctors of Christianity were vexed by the fact they could not account for how Christ spent his three days between death and resurrection. So, obviously, they took arcane scriptural references in the OT and the NT (funny how those gospel writers were so oblique, eh?) and invented a narrative of Christ descending into Hell. I’m not sure what the righteous were doing there in the first place but...well, you know. Anyway, this is a superb carving; the highlight, really, of this set of panels. Centre: Much of the stained glass here looks like Flemish glass of the seventeenth century with painted roundels. In fact, it is by Lucy Thomas Mozeley, the daughter of 1850s vicar Rev Samuel Rickards. I am convinced that she was indeed influenced by Flemish glass. Right: I don’t comment much on organs but this is an unusual little piece, sitting very self-contained and space-efficient within the chancel (how many north transepts and chancels have been totally commandeered by behemoth organs with miles of pipes?) and with marquetry on the woodwork around the keyboard. This one was by Gray & Davison for the 1851 Great Exhibition. |
||||||||||||||||||||||||||||||||||||||||||||||||||||||||||||||||||||||||||||||||||||||||||||||||||||||
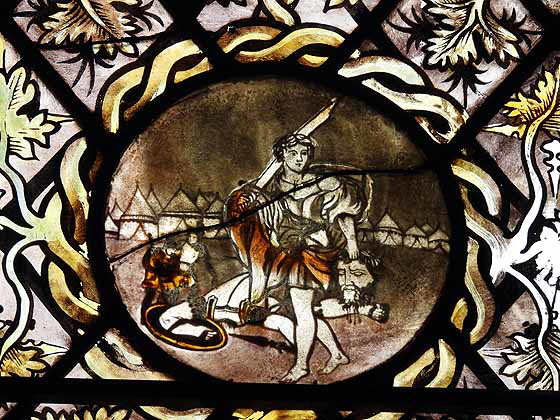 |
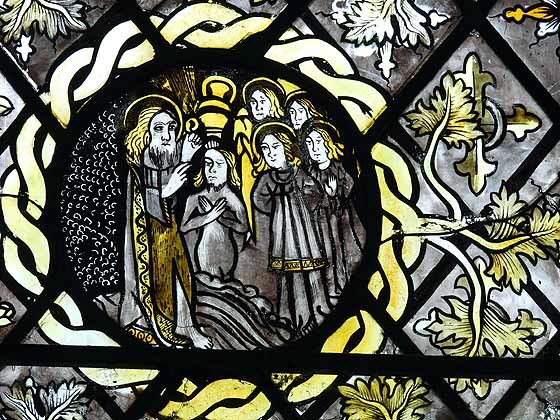 |
|||||||||||||||||||||||||||||||||||||||||||||||||||||||||||||||||||||||||||||||||||||||||||||||||||||
|
Panels of the Lucy Rickards glass. The left hand example here is particularly Flemish in appearance: an OT martial theme (David and Goliath?), grimly explicit, painted rather than formed of coloured glass. The right hand one - Christ’s baptism? - is equally Flemish in its style, but not in its theme, perhaps. |
||||||||||||||||||||||||||||||||||||||||||||||||||||||||||||||||||||||||||||||||||||||||||||||||||||||
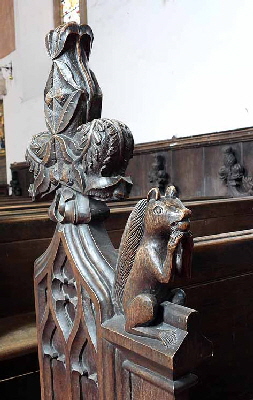 |
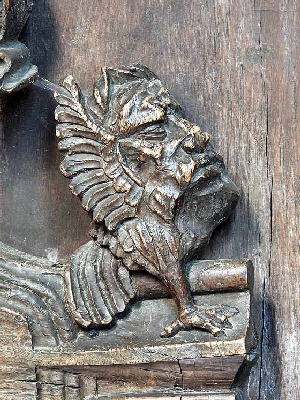 |
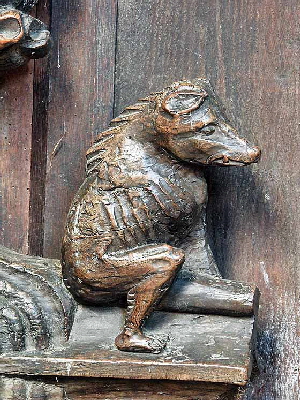 |
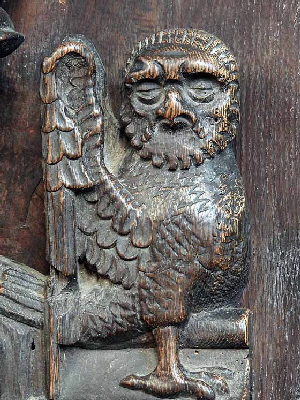 |
|||||||||||||||||||||||||||||||||||||||||||||||||||||||||||||||||||||||||||||||||||||||||||||||||||
|
There are scores of poppy heads and armrest carvings to be seen here. One or two are clearly later reproductions - such as the squirrel on the left) - or repairs. Quite a few mediaeval ones have artfully produced replacement heads from where the iconoclasts went to work. But many original ones remain unscathed, such as the three shown to the right. Some of the subjects are very obvious, others less so: but I will leave you to figure them out for yourselves! |
||||||||||||||||||||||||||||||||||||||||||||||||||||||||||||||||||||||||||||||||||||||||||||||||||||||
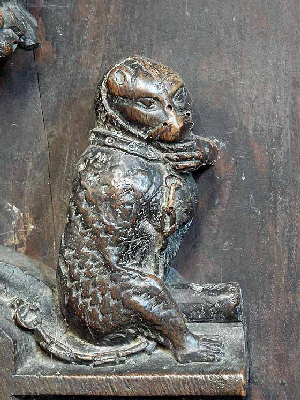 |
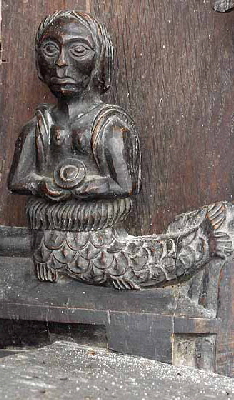 |
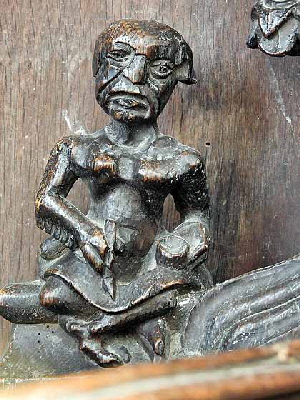 |
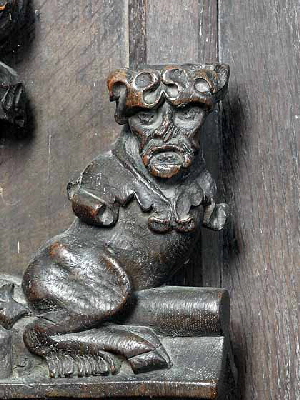 |
|||||||||||||||||||||||||||||||||||||||||||||||||||||||||||||||||||||||||||||||||||||||||||||||||||
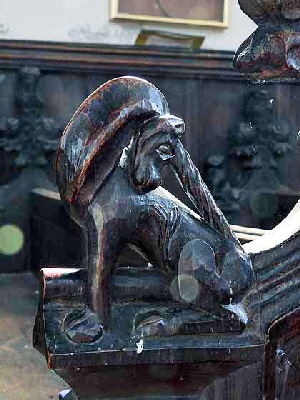 |
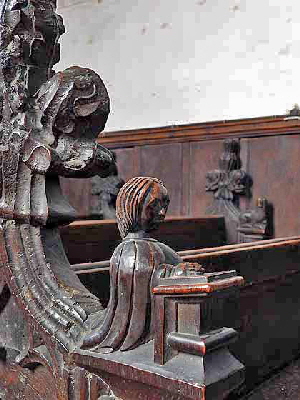 |
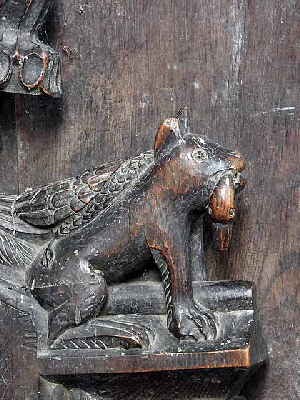 |
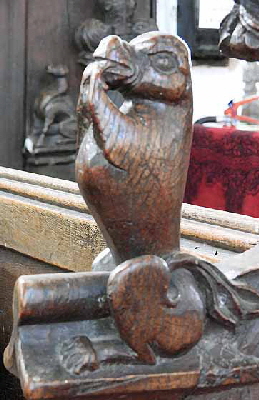 |
|||||||||||||||||||||||||||||||||||||||||||||||||||||||||||||||||||||||||||||||||||||||||||||||||||
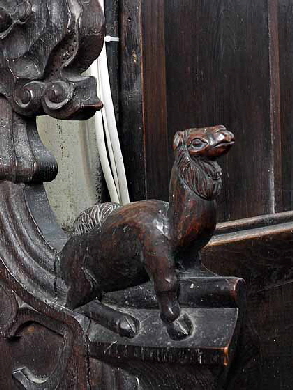 |
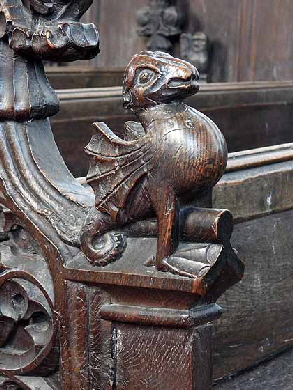 |
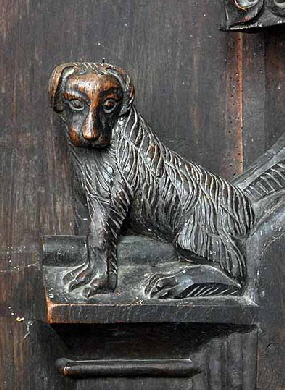 |
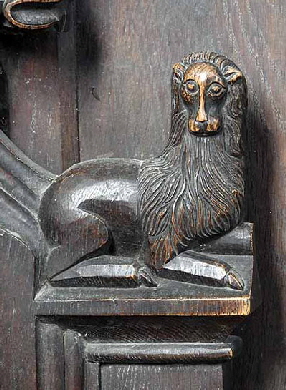 |
|||||||||||||||||||||||||||||||||||||||||||||||||||||||||||||||||||||||||||||||||||||||||||||||||||
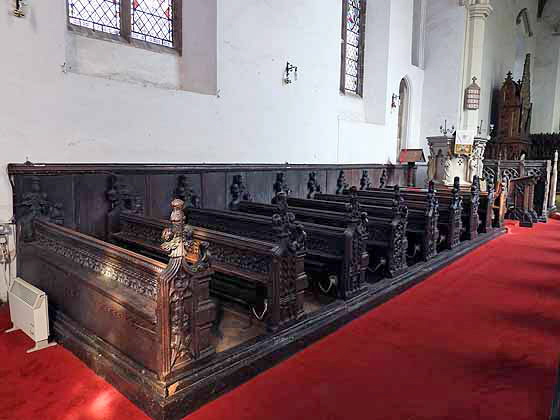 |
||||||||||||||||||||||||||||||||||||||||||||||||||||||||||||||||||||||||||||||||||||||||||||||||||||||
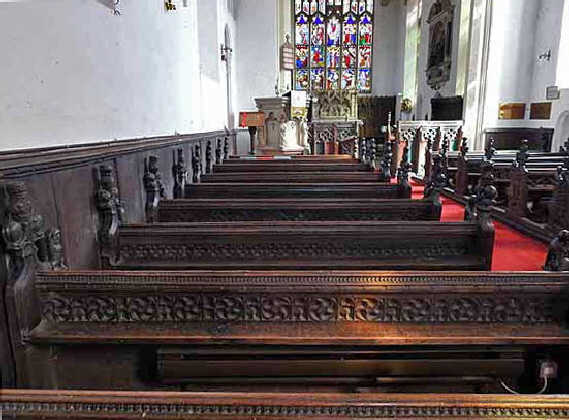 |
||||||||||||||||||||||||||||||||||||||||||||||||||||||||||||||||||||||||||||||||||||||||||||||||||||||
|
Left: Benches in the north east of the church. There are others to the west of these to the left of the north door. Right: Looking east along the benches. The stone pulpit in the background is of 1855. |
||||||||||||||||||||||||||||||||||||||||||||||||||||||||||||||||||||||||||||||||||||||||||||||||||||||
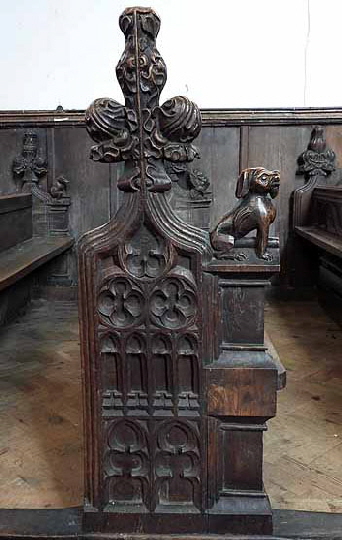 |
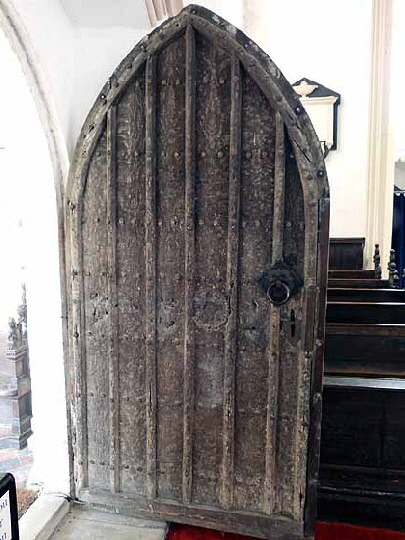 |
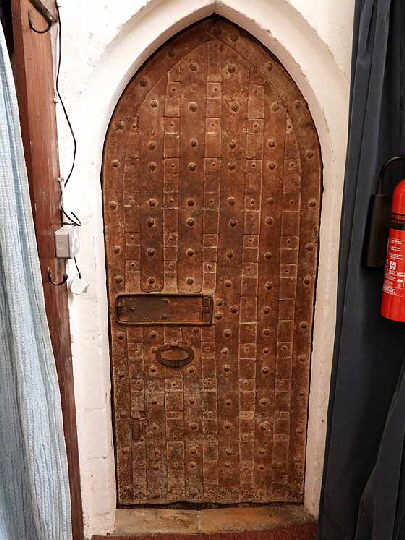 |
||||||||||||||||||||||||||||||||||||||||||||||||||||||||||||||||||||||||||||||||||||||||||||||||||||
|
Left: A study in the Stowlangtoft benches: bench end, carved dog on the “armrest” and poppy head. Centre: Doors, it must be said, are too often overlooked in the excitement at finding an open church! This one, complete with much of its original ironwork, has probably been here since the church was built. You don’t have to be overly-imaginative to think about how many people have passed through it before you for baptism, marriage, burial, penance, Christmas and Easter celebrations in the best of times and the worst of times. Right: This door to the bell tower is arguably even more interesting as it is so rare. It is bound in iron strapwork and has probably been here since 1400. Seventy one stairs are behind it. I always poo-poo notions of church towers as defensive fortifications except where it is demonstrably so (see Newton Arlosh and Burgh-by-Sands, Cumbria in my “Saunter round the Solway) but this door would, I must admit, scotch one of my principal objections: the vulnerability of doors and ceilings to fire! I still don’t buy the notion that this is a defensive door (for what purpose after the Viking era, I ask?) but I do wonder if its strength might have served to protect treasures held in the upper storeys. Either way, it is a curiosity. Church Crawling is the gift that just keeps on giving, isn’t it? |
|
|
||||||||||||||||
|
I hope you have enjoyed this Page and, perhaps, many more besides. Could you help me to make it better still and preserve its future? |
|
|
|
|
You May Print or Download a pdf of this Page from the link below |
