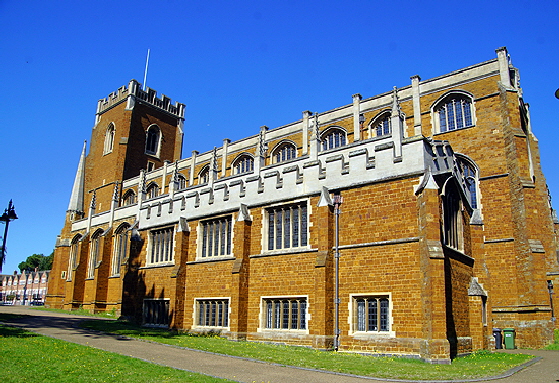|
|
|||||||||||||||||||||||||||||
|
The church was started in 1906 and modelled on St Patrice, Rouen. It progressed in phases, the nave and tower not being completed until 1931, and it was not dedicated until 1968 after Comper’s death! What is difficult to comprehend when you see the scale of this building - which, by the way, is not in the centre of the town - is that it was built from the ground up: it was not built on the site of a mediaeval church. It was funded by three sisters: Gertrude, Harriet and Henrietta Sharman. Although Wellingborough already had a great mediaeval Gothic church - All Hallows - the sisters decided they wanted one closer to where they lived. They were the daughter of John Wood Sharman who was a successful solicitor in the town. Successful hardly seems to do him justice of his legacies allowed the construction of such a building. The Trust Fund left by the daughters still support the church to this day. This is an Anglican church with an Anglican vicar practising, as it always has, the Anglican communion. Yet this is a church that is Roman Catholic to the very core of its fabric. I don’t think it is overstating it to say that Thomas Cromwell, Edward VI, Thomas Cranmer and Oliver Cromwell to name but four - are turning in their respective graves. Everything they deplored and eradicated is here. It is not just the ornate nature of everything. It has a rood screen, complete with the rood (cross). It has images of the Virgin in abundance. It has images of every kind, in fact. And this is not by accident. Comper was a fervent believer in the Catholic heritage of the Church of England. The Sharman sisters themselves were devout Anglo-Catholics and had been attendees at churches in London that espoused the more ritualised forms of worship associated with the Oxford Movement. If the church looks Roman Catholic that was the intention. But that does not signify that this was ever a Roman Catholic church. Unusually, then, this is not a church that needs me or anyone else to describe its development. It is a church of fine art by a renowned architectural genius. It has none of the mediaeval artisanal art by forgotten men that I love so much. I have nothing to say about it other than that everything here is glorious and that the overall impact is stunning. So this page is going to be one great big picture gallery and I will keep my commentary to a minimum. I have no insights to give. |
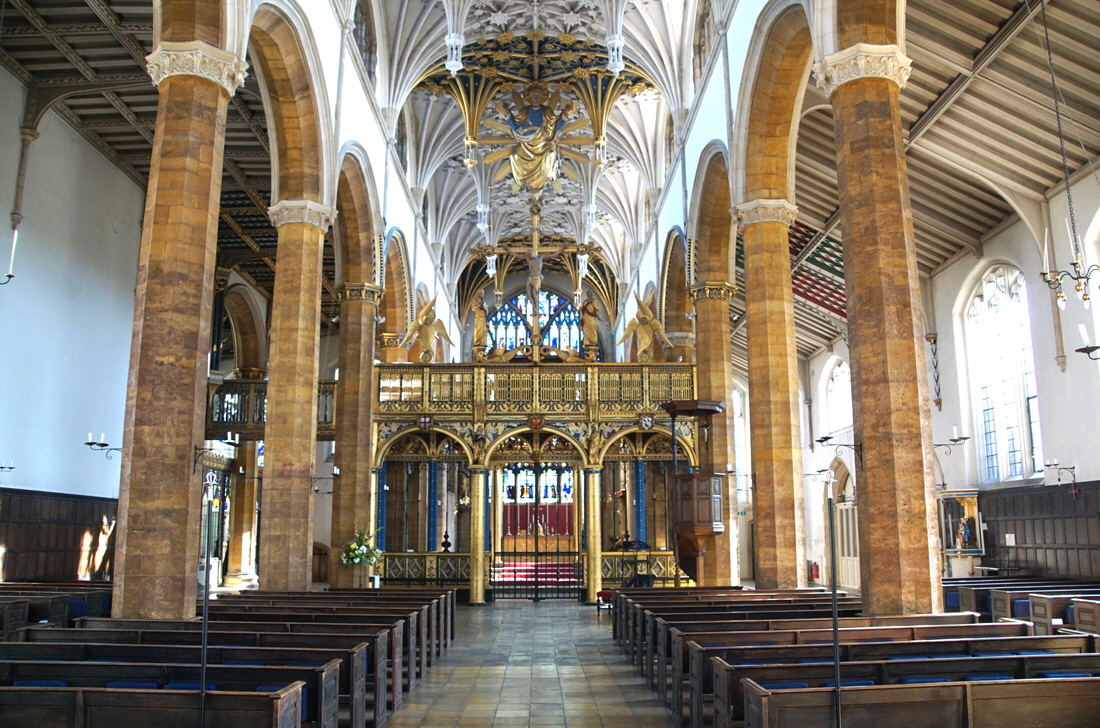 |
|||||||||||||||||||||||||||
|
Looking towards the east. Christ in Majesty dominates the nave. Beyond is the rood screen, compete with Christ on his cross flanked by St Mary and St John. Roods (as opposed to screens), of course, were one of the major casualties of the Reformation. You may be sure than any that you see today are nineteenth or twentieth century. Most rood screens were lost too, although by no means all. One of the great surprises about rood screens is that they were wide enough for the priest to stand - on the so-called “loft” - and conduct ,art of the service on certain occasions. Very few surviving mediaeval rood screens still have the loft. You can see a real beauty in, of all places, Anglesey which, with a rare sense of privilege, I appropriated to my website after visiting it. See Llaneilian’s extraordinary rood loft here. |
|||||||||||||||||||||||||||
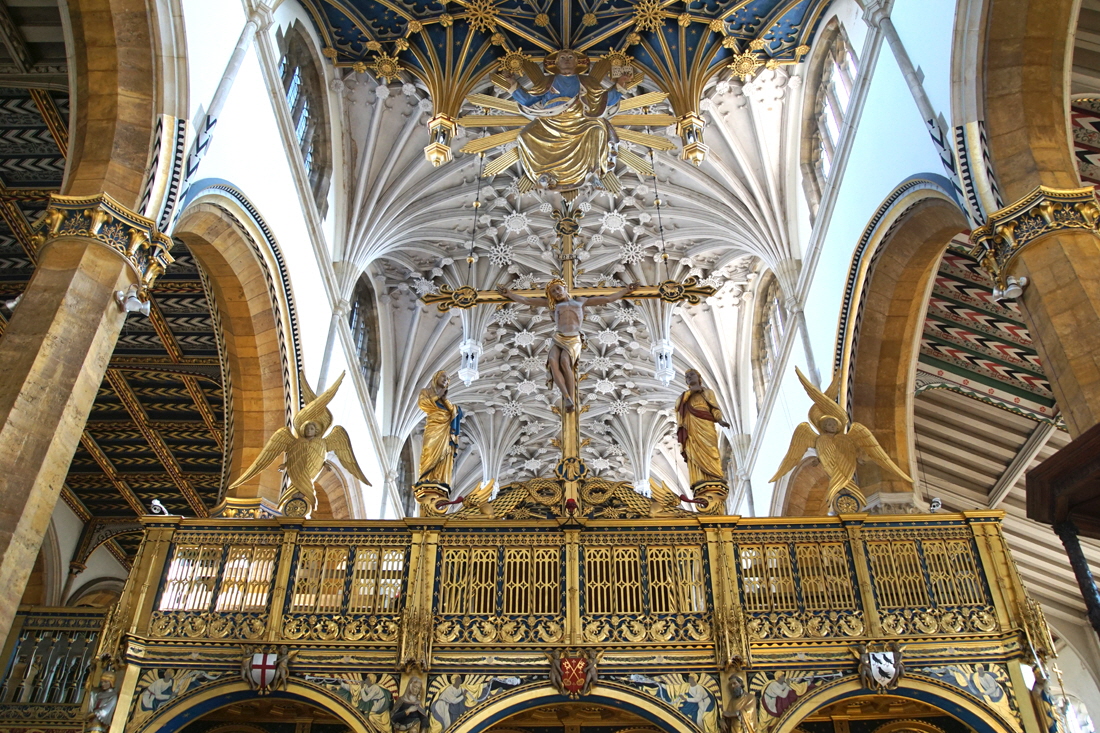 |
|||||||||||||||||||||||||||
|
The rood. |
|||||||||||||||||||||||||||
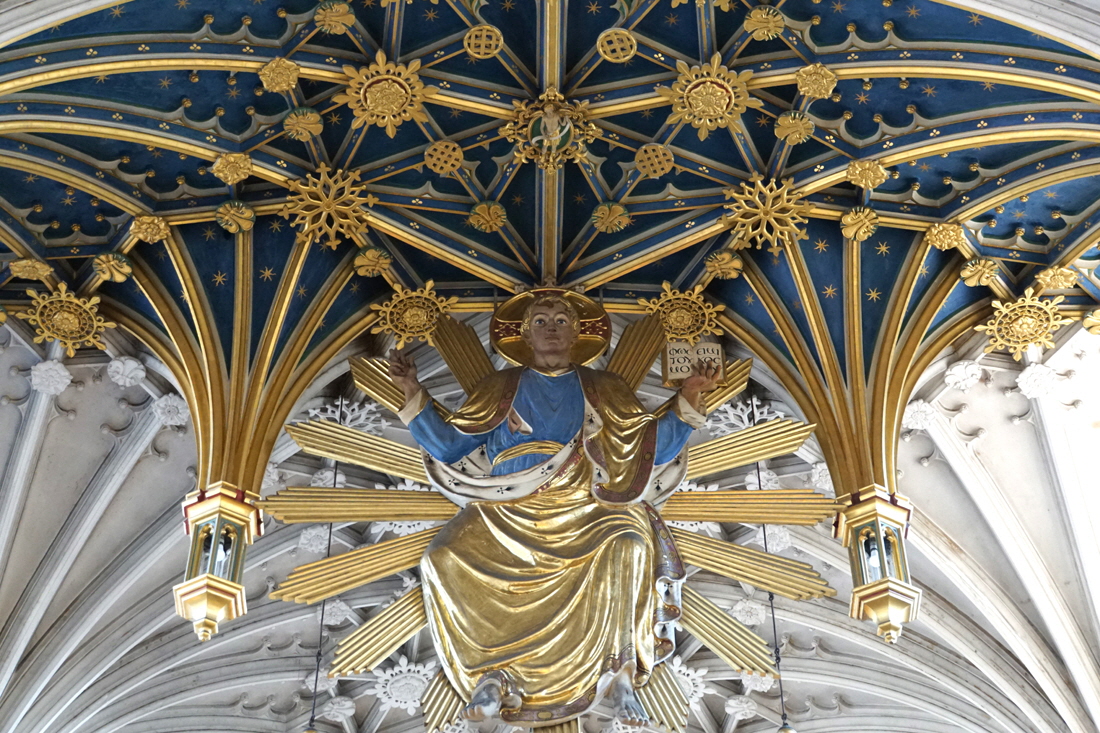 |
|||||||||||||||||||||||||||
|
A very young and unbearded Christ in Majesty. Note the glorious painted roof, presumably intended to represent the stars in the sky. Note that the pendants contain light bulbs. Fancy changing one? |
|||||||||||||||||||||||||||
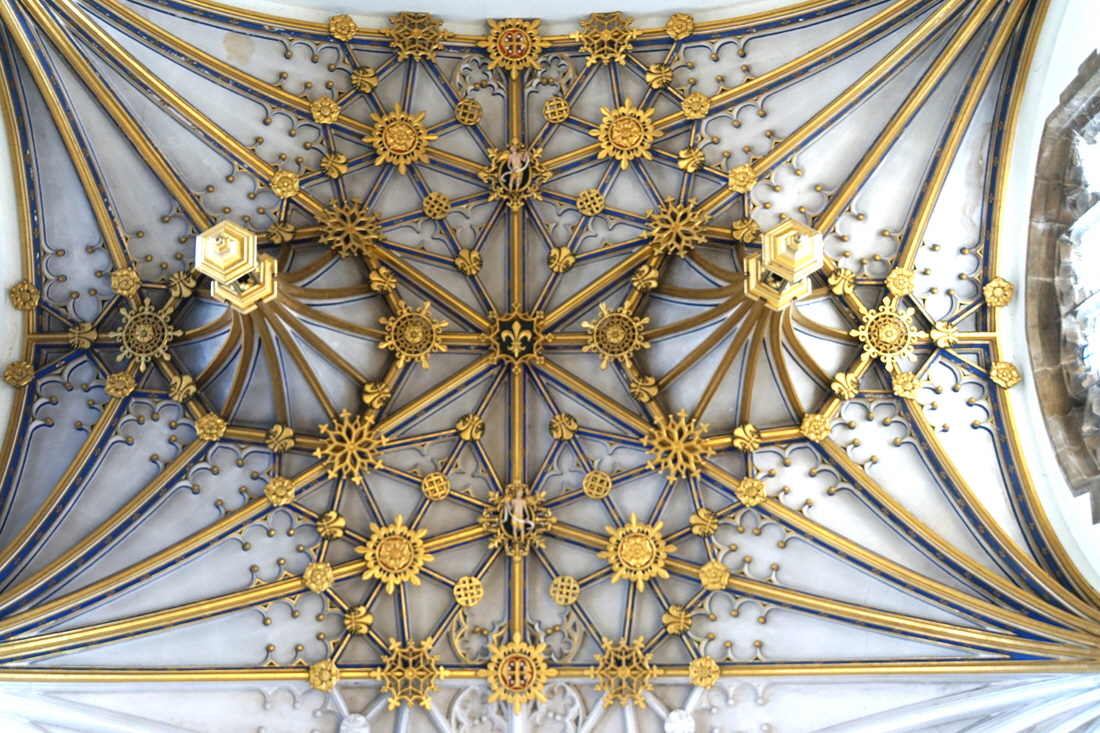 |
|||||||||||||||||||||||||||
|
Another section of the ceiling. Note the naked figures in the centre. |
|||||||||||||||||||||||||||
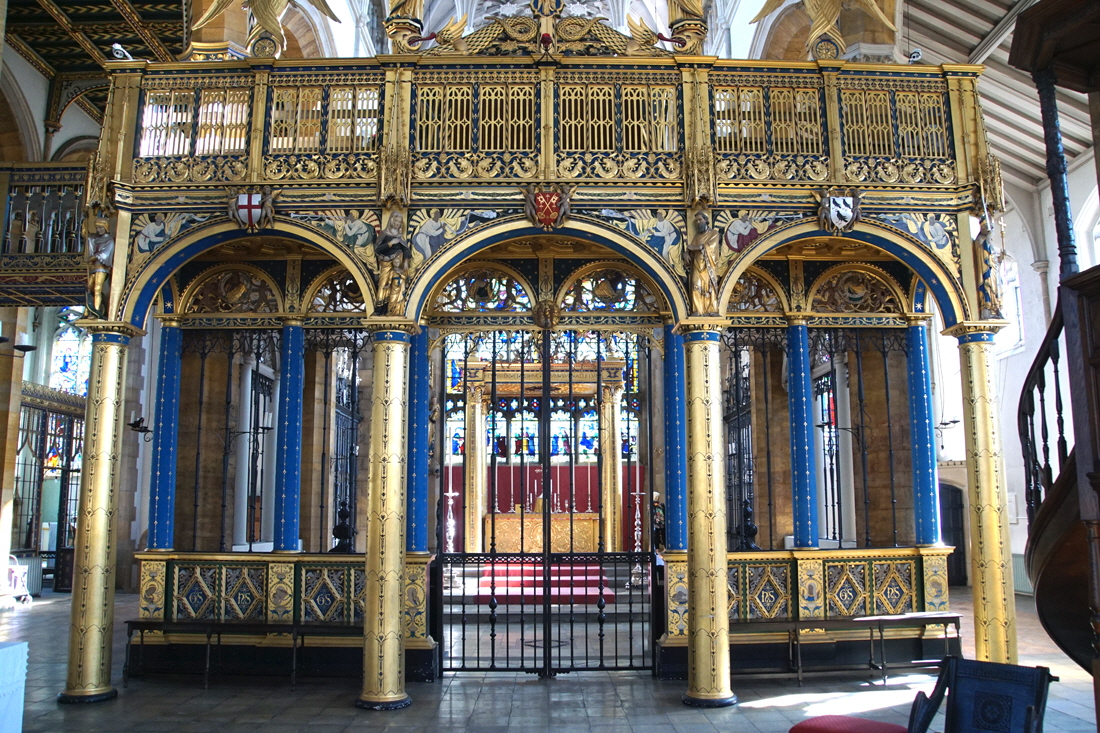 |
|||||||||||||||||||||||||||
|
The screen. |
|||||||||||||||||||||||||||
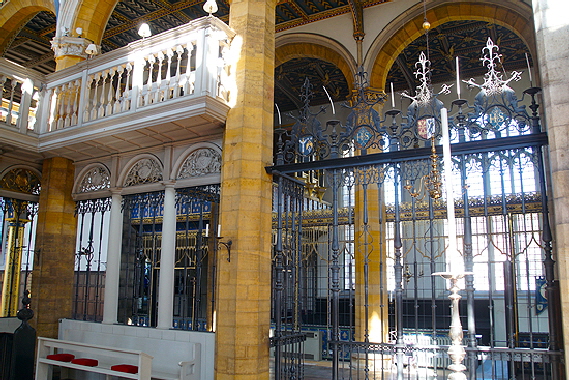 |
|||||||||||||||||||||||||||
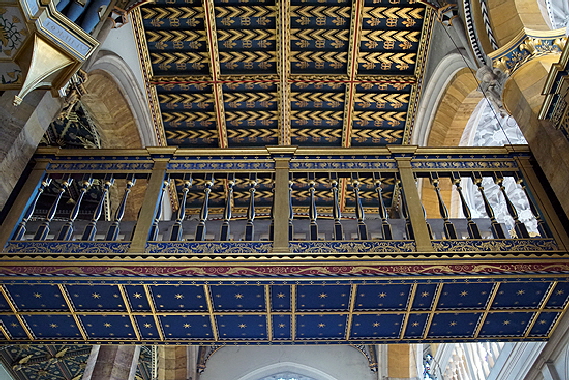 |
|||||||||||||||||||||||||||
|
Left: One of my favourite features of the church are the little elevated walkways leading off the main roof loft. The paint scheme is continued here on this walkway across the north aisle. Note he beautiful painted ceiling. Right: Looking into the north chapel. There is a bewildering array of complementary parclose screens to be seen here and a beguiling mixture of iron and stonework. |
|||||||||||||||||||||||||||
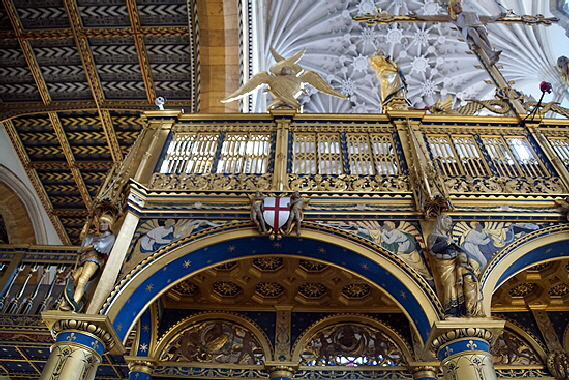 |
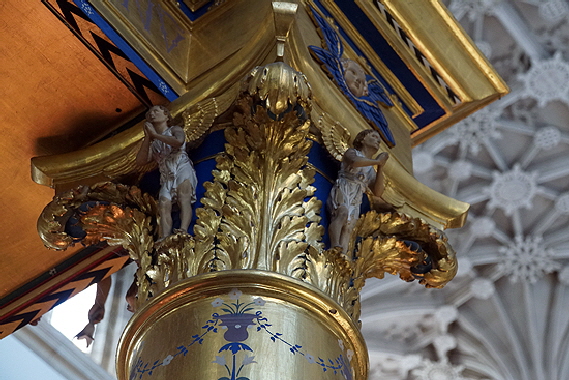 |
||||||||||||||||||||||||||
|
Left: Looking up at the north side of the rood screen. Right: The church does not have a lot of capitals but those that are here are very Roman Catholic and very ornate, decorated with angels. This is leaf decoration and the shape of the capital are classic Corinthian style. |
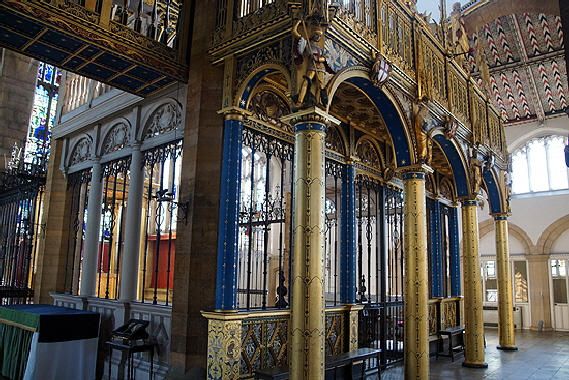 |
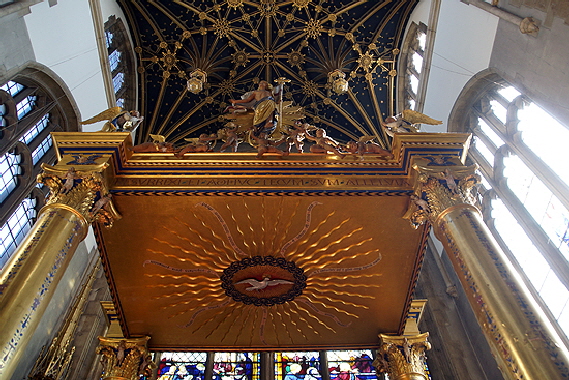 |
|||||||||||||||||||||||||||||||||||||||||||||||||||
|
Left: The rood screen from the north west, Right: The sounding board over the altar. |
||||||||||||||||||||||||||||||||||||||||||||||||||||
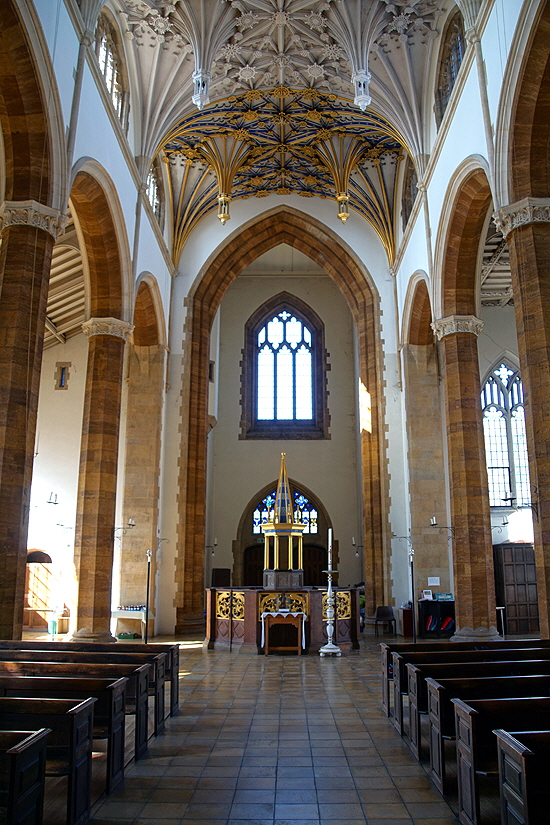 |
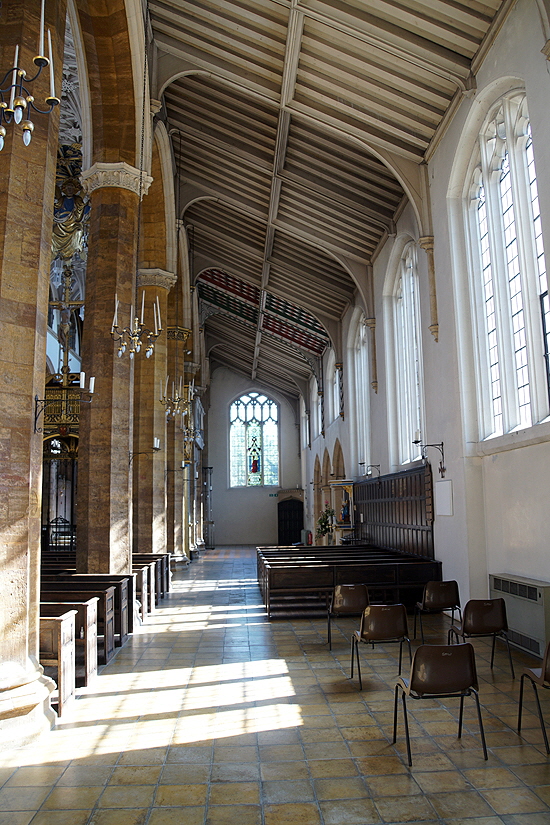 |
|||||||||||||||||||||||||||||||||||||||||||||||||||
|
Left: Looking towards the west. As you can see, the nave and aisle areas are much less ornate than the chancel and chapel areas. But the beauty of the proportions and the harmoniousness remain. Note the font, of which more anon. Right: Looking wast down the south aisle which is uncharacteristically plain. |
||||||||||||||||||||||||||||||||||||||||||||||||||||
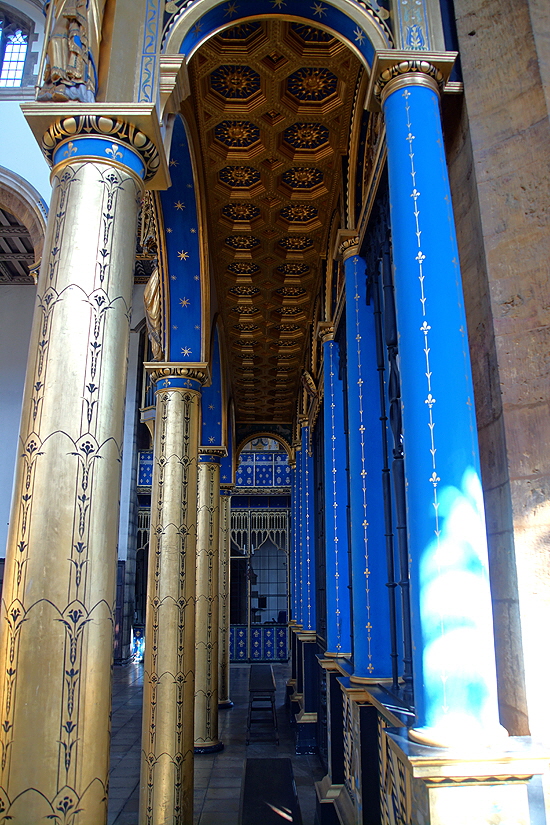 |
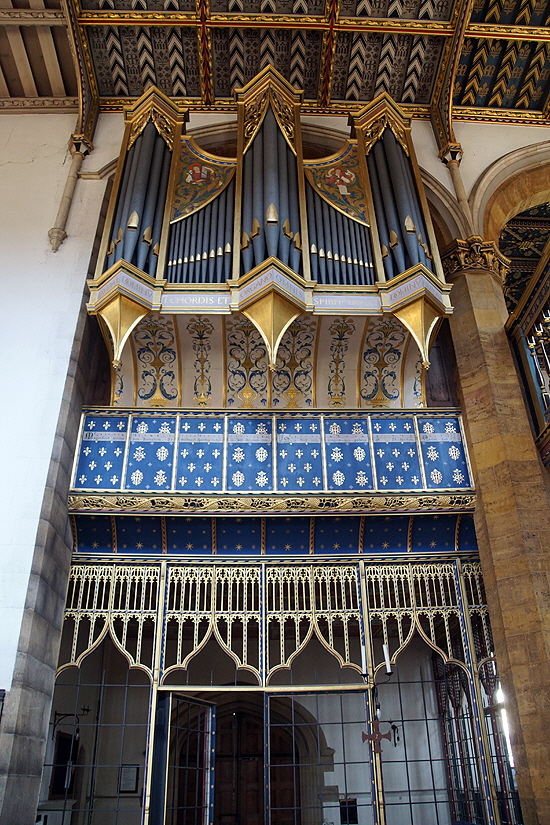 |
|||||||||||||||||||||||||||||||||||||||||||||||||||
|
Left: Looking along the colonnade beneath the rood loft. Sadly, the paint is beginning to flake in places on the columns although you can’t see it here. Right: The organ in the near the north chapel. |
||||||||||||||||||||||||||||||||||||||||||||||||||||
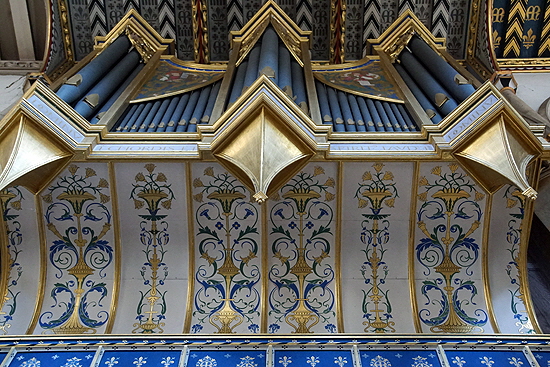 |
||||||||||||||||||||||||||||||||||||||||||||||||||||
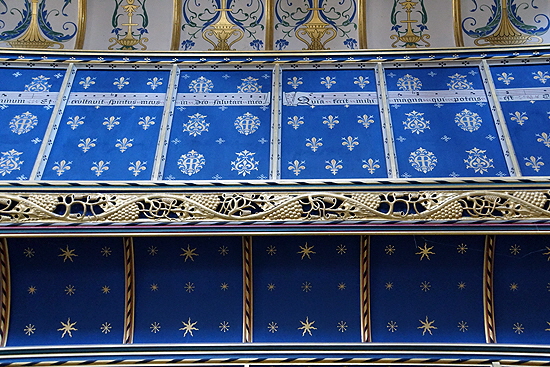 |
||||||||||||||||||||||||||||||||||||||||||||||||||||
|
Left and Right: Detail from the organ. |
||||||||||||||||||||||||||||||||||||||||||||||||||||
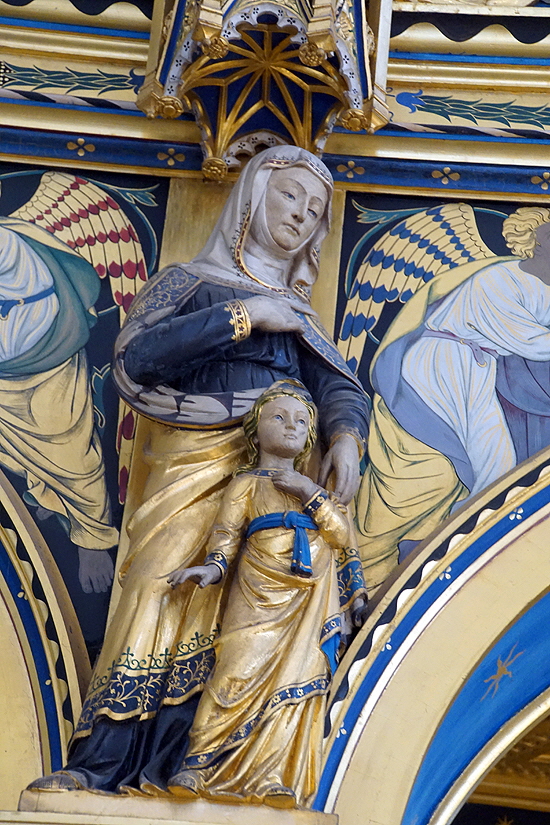 |
||||||||||||||||||||||||||||||||||||||||||||||||||||
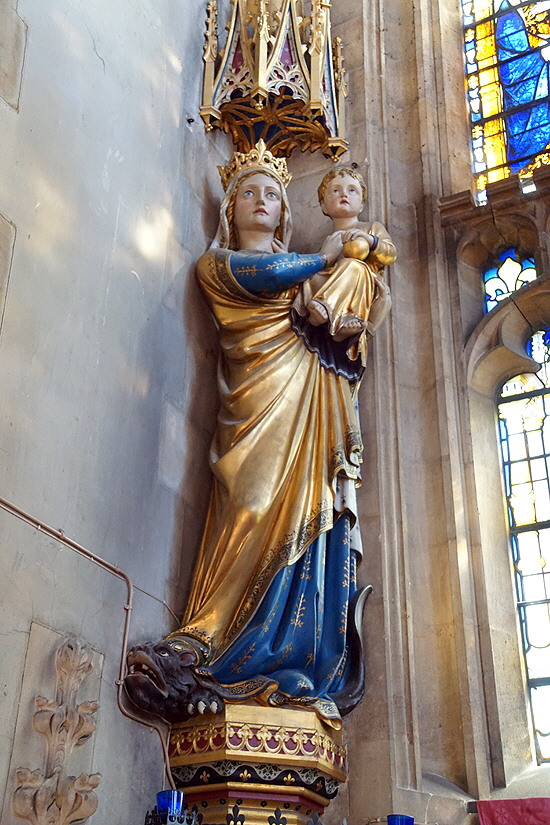 |
||||||||||||||||||||||||||||||||||||||||||||||||||||
|
Left: The screen has four statues in very characteristic RC style. This is St Anne with her daughter, the Virgin Mary, who was, of course, immaculately conceived! Right: In the corner of the east window is this statue of the Virgin herself. Mary’s face is that of Comper’s wife, Grace, and Christ that of his son, Sebastian. |
||||||||||||||||||||||||||||||||||||||||||||||||||||
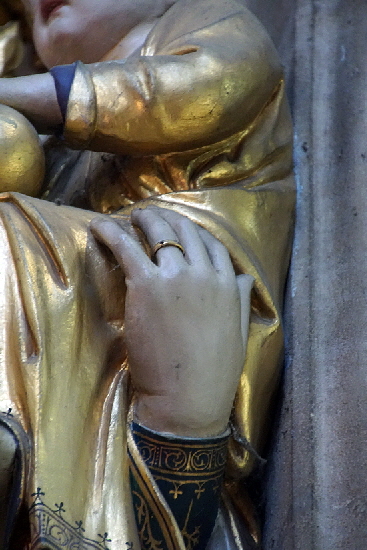 |
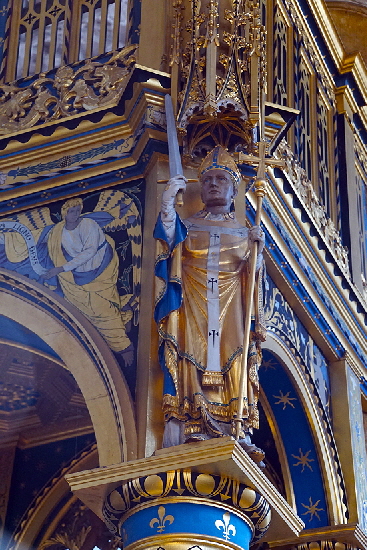 |
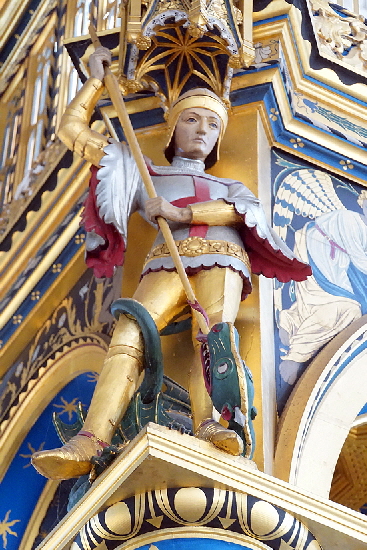 |
||||||||||||||||||||||||||||||||||||||||||||||||||
|
Left: Touchingly, mary wears the wedding ring of Grace Comper. Centre: St Thomas a Becket. Right: This is a youthful St George! My money’s on the dragon. |
||||||||||||||||||||||||||||||||||||||||||||||||||||
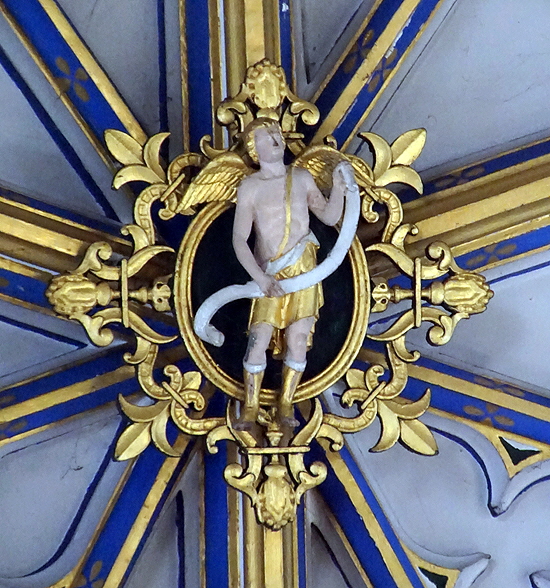 |
||||||||||||||||||||||||||||||||||||||||||||||||||||
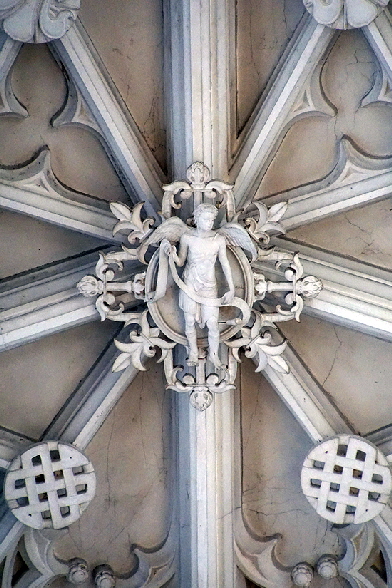 |
||||||||||||||||||||||||||||||||||||||||||||||||||||
|
Two roof boss angels. A curiosity here is that some of the ceiling is painted but most is not. I think I was told that his was because the painting was being carried out by Italian prisoners of war but work stopped when they were released. |
||||||||||||||||||||||||||||||||||||||||||||||||||||
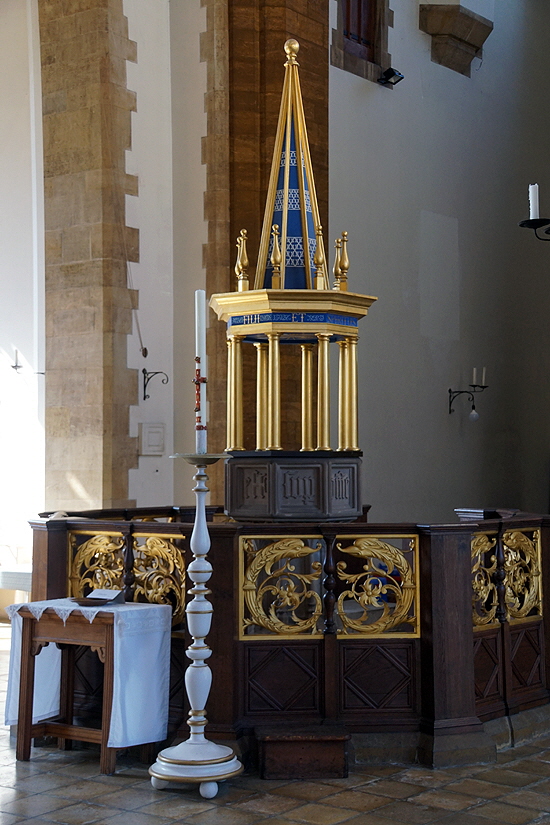 |
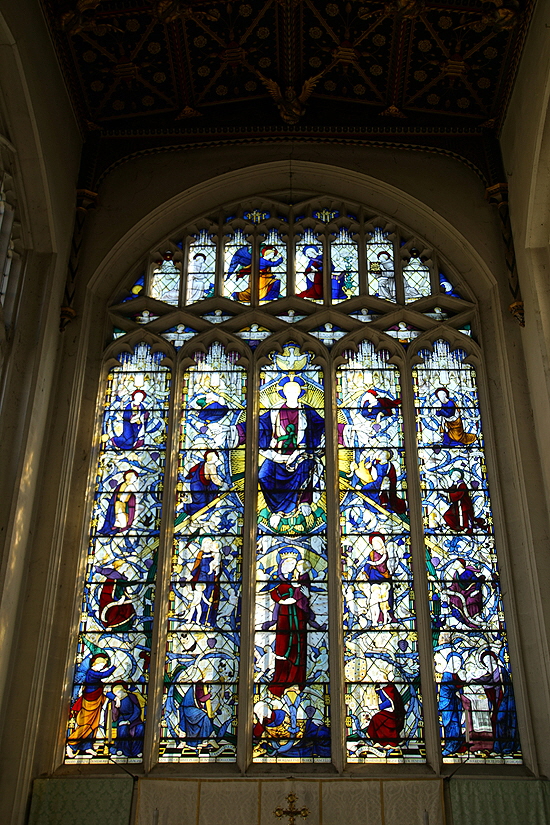 |
|||||||||||||||||||||||||||||||||||||||||||||||||||
|
Left: The font. It is actually - whisper it - a bit of a tedious artifact in itself. But it is rescued by the wooden font cover and the little baptistery surrounding it, both commissioned by Sebastian Comper in the nineteen sixties. Right: The east window of 1921 shows various scenes from the life of the Virgin Mary. |
||||||||||||||||||||||||||||||||||||||||||||||||||||
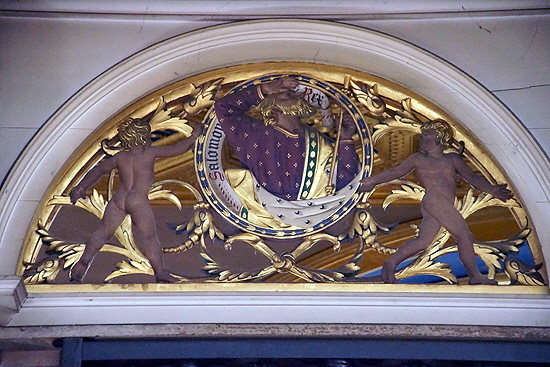 |
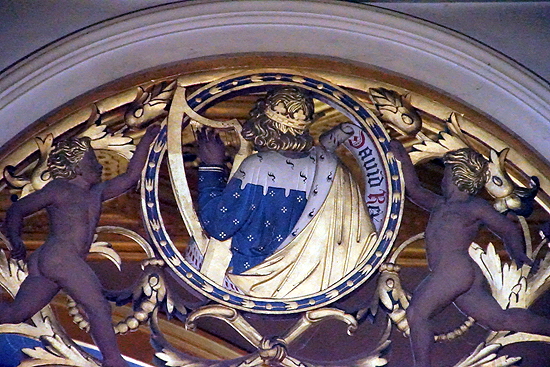 |
|||||||||||||||||||||||||||||||||||||||||||||||||||
|
Tympanum style carvings on the south side of the sanctuary. |
||||||||||||||||||||||||||||||||||||||||||||||||||||
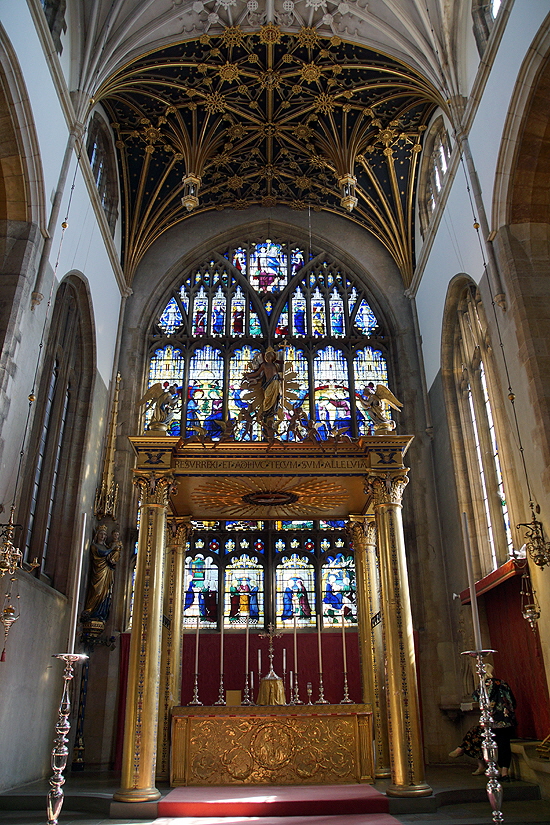 |
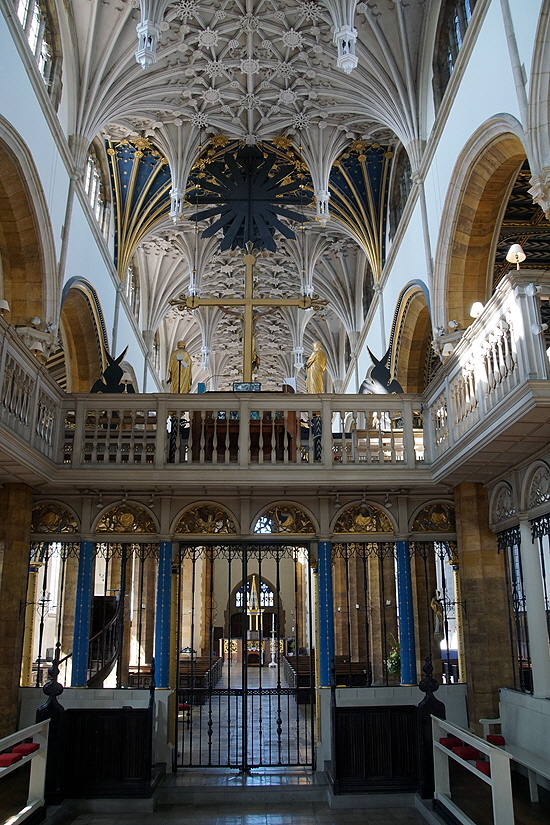 |
|||||||||||||||||||||||||||||||||||||||||||||||||||
|
Left: The sanctuary. Right: Looking from the sanctuary towards the rear of the rood screen and nave beyond. Note that the balustrading is left white on this side, but blue on the east east faces. |
||||||||||||||||||||||||||||||||||||||||||||||||||||
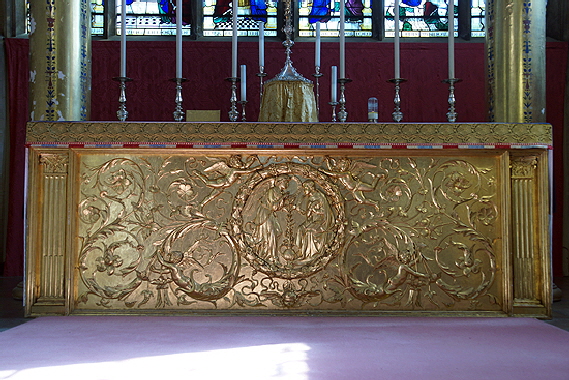 |
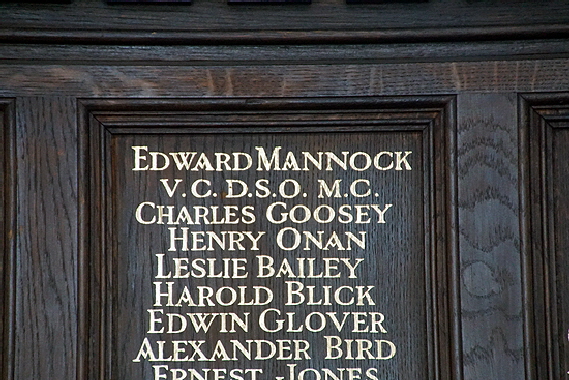 |
|||||||||||||||||||||||||||||||||||||||||||||||||||
|
Left: The altar front. Right: A consequence of the late date of this church is that it does not, of course, embrace the history of the town. That role falls to the mediaeval and equally magnificent All Hallows church in the centre of town. This First World War memorial, however, has a name that reverberates through the history of the Royal Air Force and before it the Royal Flying Corps. Edward “Mick” Mannock, who lived in the town just before the war, shot down a remarkable sixty one enemy aircraft when five “kills” was the threshold for designation as an “ace”. He was the fifth highest scoring pilot of the war. Mannock was a comparative latecomer to the war in the air, not arriving in France until March 1917. By that time British airmen were facing the deadly Fokker Triplane operated by such experienced luminaries as Manfred von Richthofen of “Flying Circus” fame and his brother, Lothar. Not to mention one Herman Goering who was no slouch himself recording twenty two victories and who took over Richthofen’s command on his death at the hands of the Canadian Lt Roy Brown. The turnover of pilots on both sides was appalling. He was killed by ground fire in July 1918, just four months before Germany’s surrender. He was awarded the Victoria Cross although not, it seems for a single act of heroism. His DSO - Distinguished Service Order - is mentioned here but in fact he was awarded it a remarkable three times - the DSO with two bars. He also received a bar to his Military Cross. |
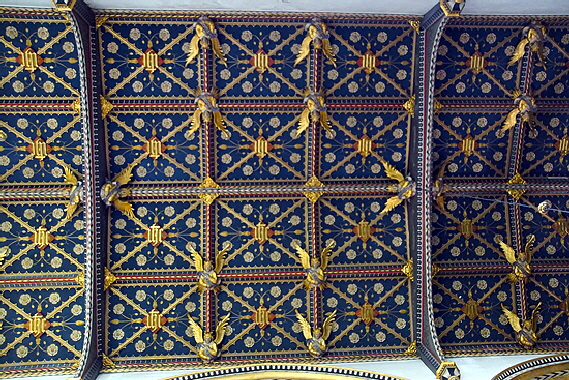 |
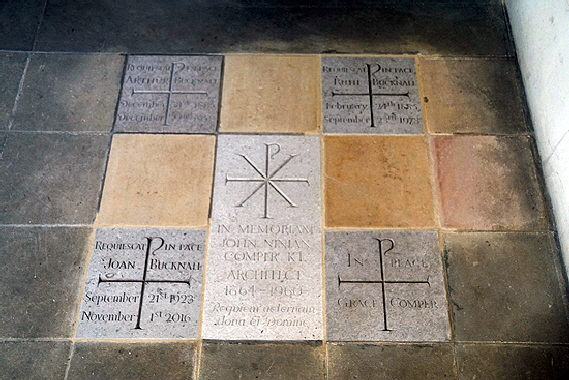 |
|
Left: The “Angel Roof” of the north chapel. Right: Memorial stones in the north chapel to, amongst others, Ninian and Grace Comper. Ninian had wanted to be buried in the church but a “grateful nation” put him in Westminster Abbey instead. I don’t know how he felt about that. |
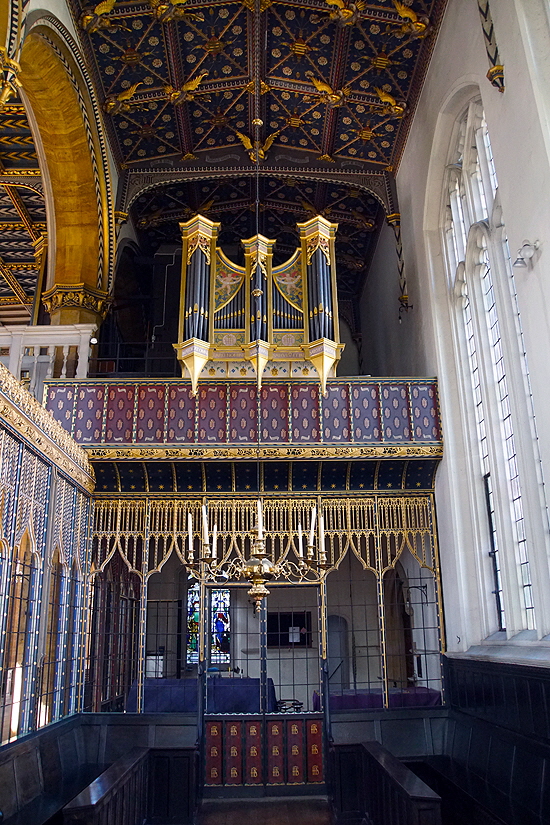 |
||||||||||||||
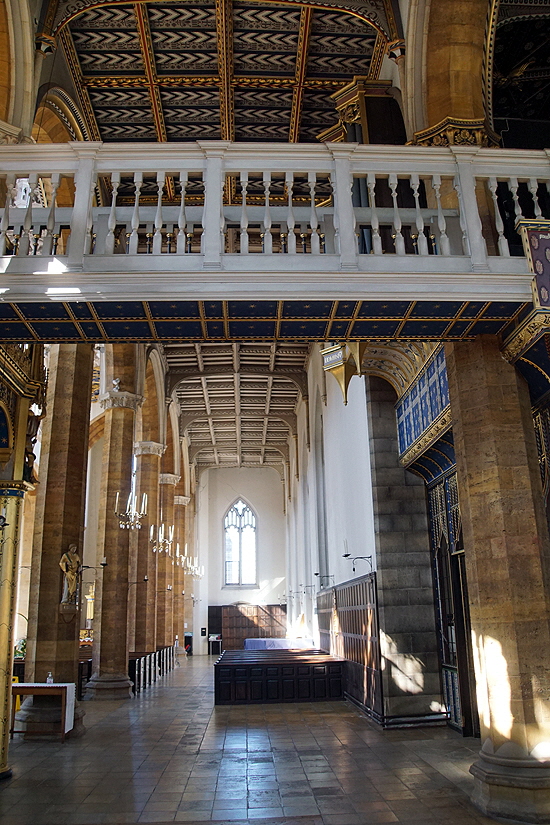 |
||||||||||||||
|
Left: Looking o the screen at the west end of the north aisle with the beautiful painted ironwork. Right: Looking to the west of the north aisle through the overhead walkway to the rood screen. |
||||||||||||||
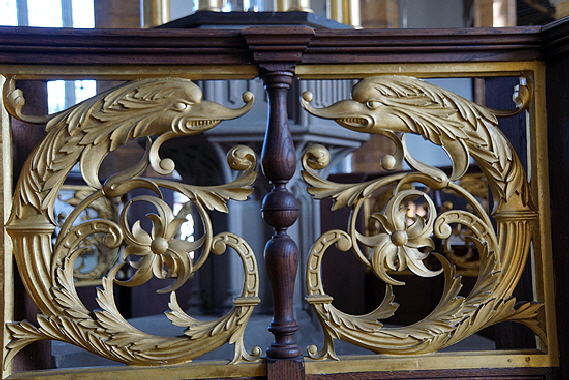 |
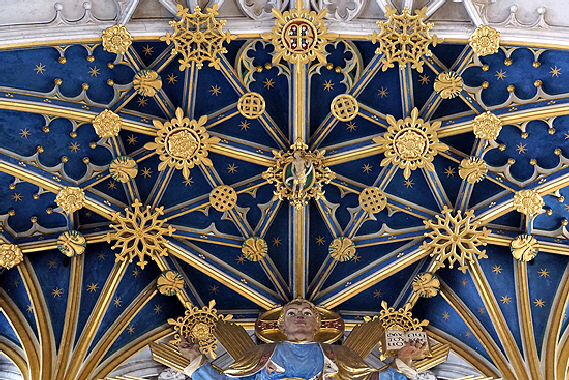 |
|||||||||||||
|
Left: The rather fierce looking dolphins or fish of the baptistery evoke the best traditions of mediaeval sculpture. Right: Another look at the ceiling. |
||||||||||||||
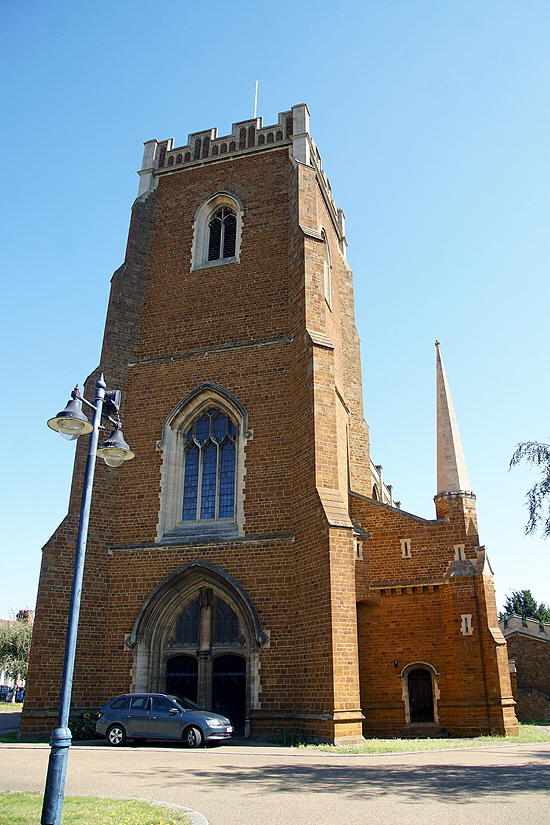 |
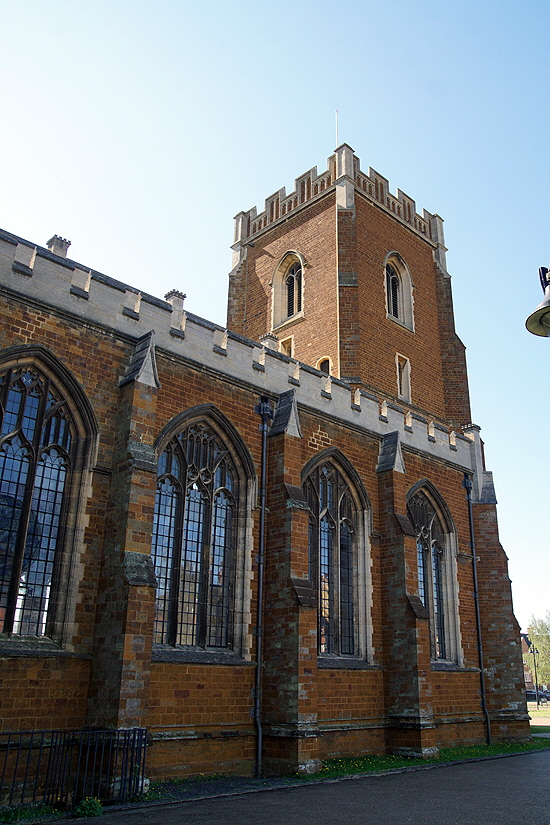 |
|||||||||||||
|
Left: The church from the west end. Right: The north side shows a more “conventional” Perpendicular style than the south. The ironstone comes from nearby Finedon (whose church once boasted the Rev Richard Coles as its vicar) and the limestone dressing from Weldon. |
|
I hope you have enjoyed this Page and, perhaps, many more besides. Could you help me to make it better still and preserve its future? |
|
|
|
|
|
