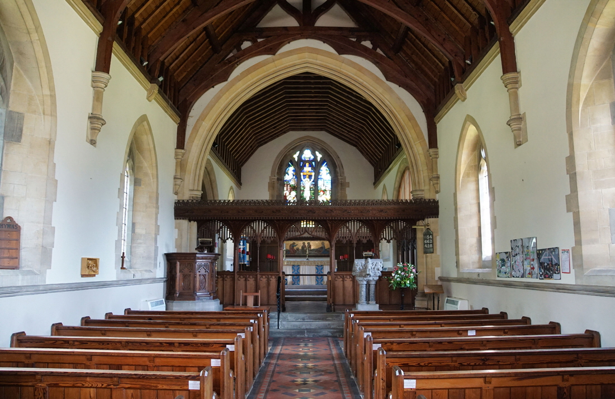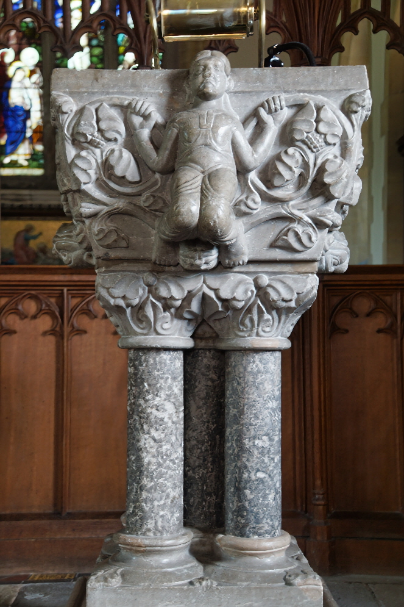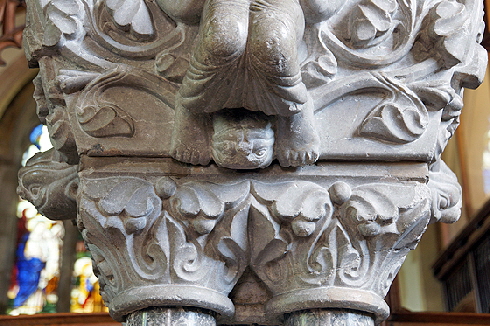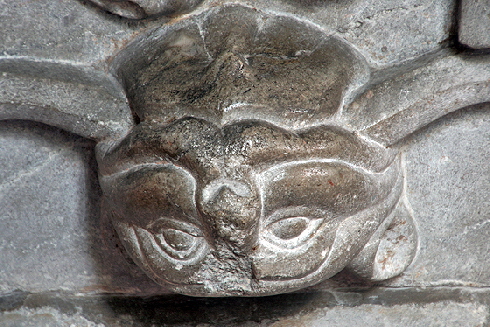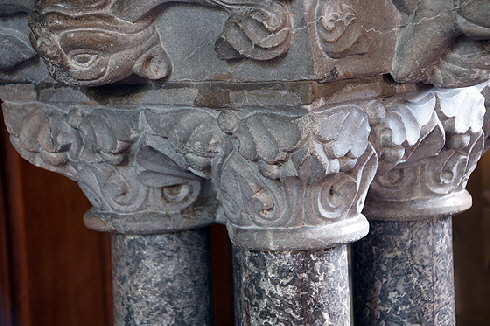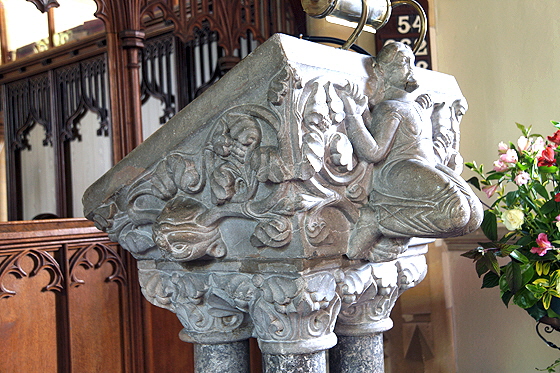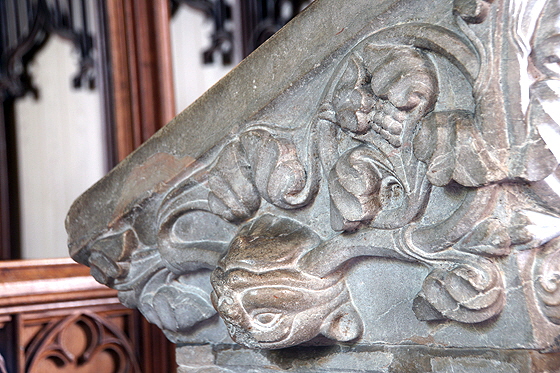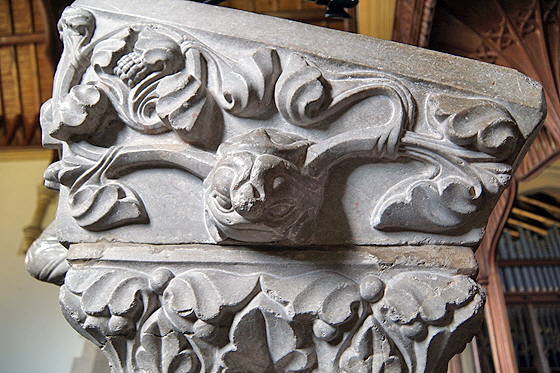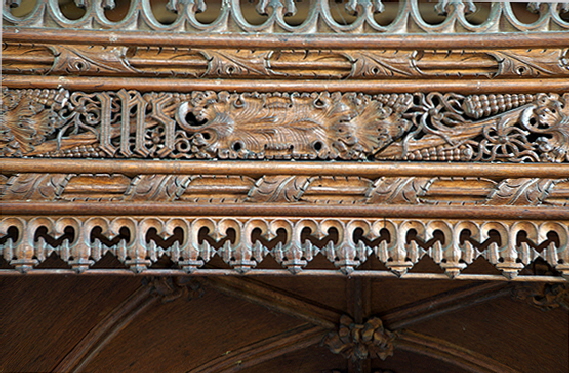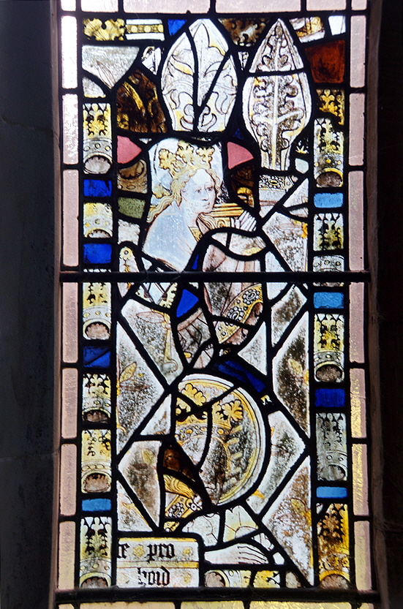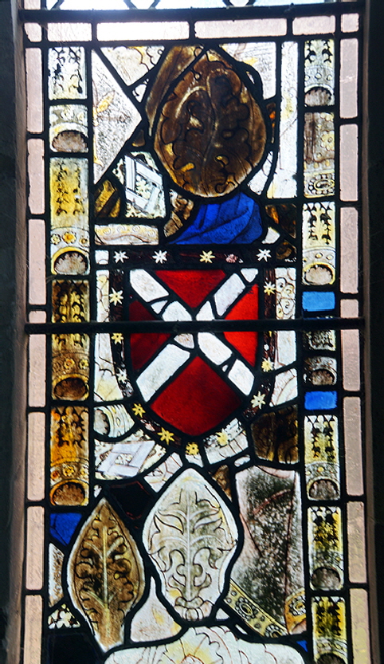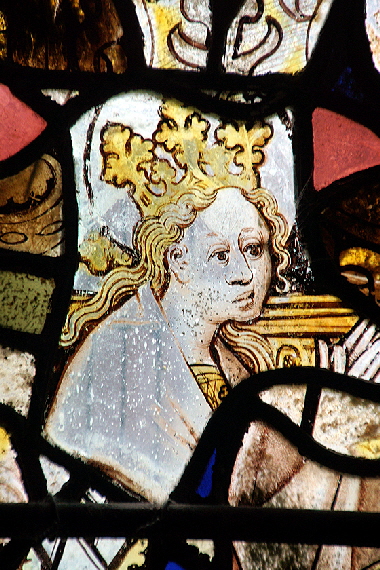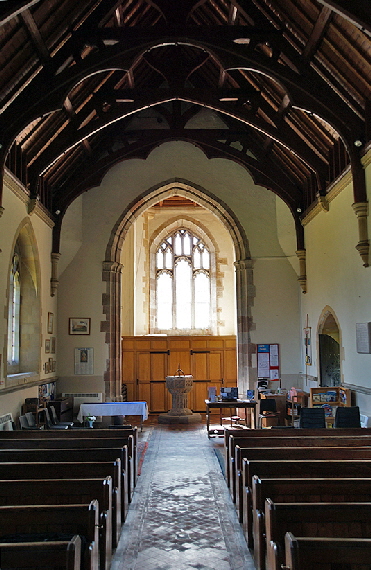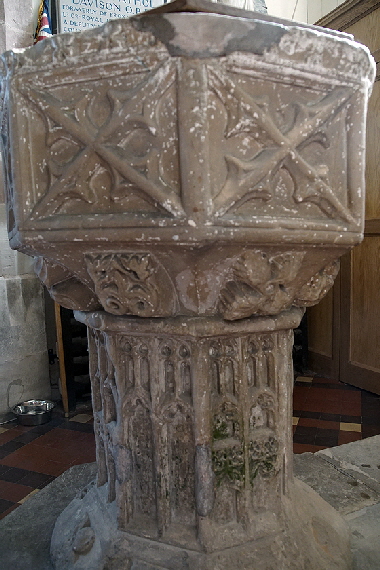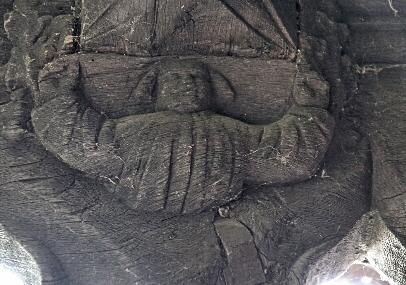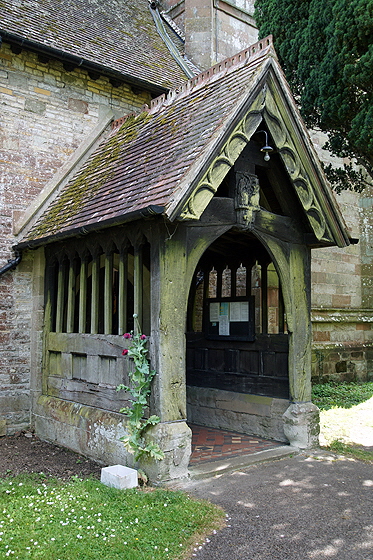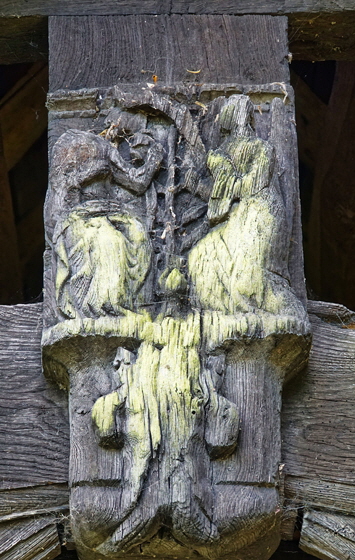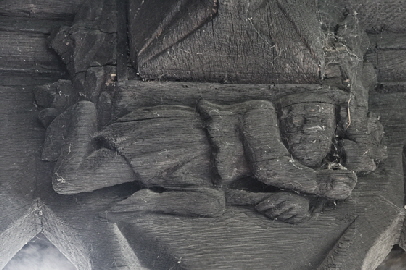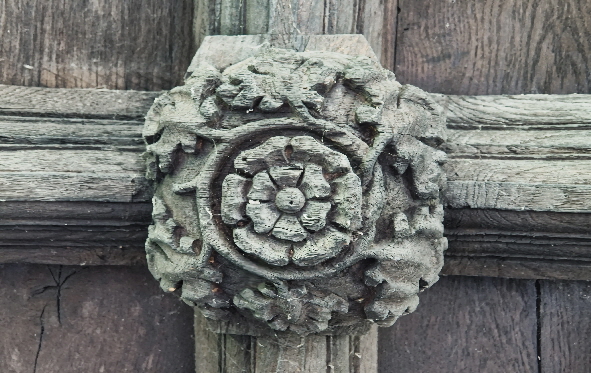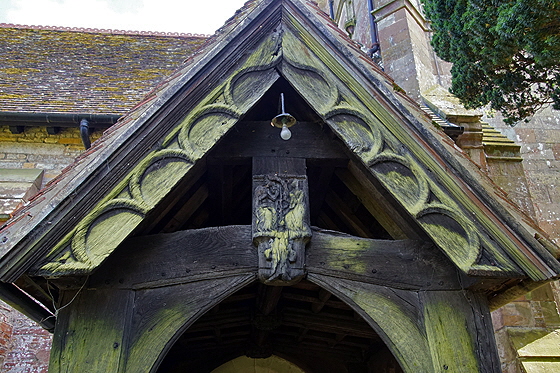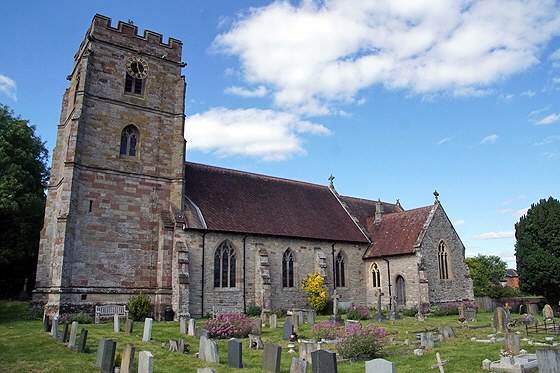|
The rebuilding was by Frederick Preedy of Worcester and coincidentally I visited another of “his” churches on the same day - nearby Rous Lench. As here, his work was of high quality, restrained and sympathetic.
The significant survival from the previous church is the fourteenth century timber porch. It is very photogenic and has good wooden carvings. Besides this we are talking about mere fragments, although the small pieces of mediaeval glass are very welcome. So too the fourteenth century font
The Norman stone lectern almost beggars belief. Incredibly, it is not unique. There is one at Norton, also in Worcestershire, and another in the V&A excavated from the site of Much Wenlock Priory in Shropshire. The Crowle piece is reputed to have come from Pershore Abbey but I don’t know if this is simply guesswork on someone’s part. Norton’s is supposedly from Evesham Abbey. Crowle’s is in much the best condition of the three. Pevsner calls it “a mystery piece if ever there was one”. It is described (although not by Pevsner) as being made of marble which it is not. It is of a type of hard, polishable, limestone similar to Purbeck marble but white whereas Purbeck is black, of course. “Frosterley Marble” is another name you might come across but that is not marble either: there are no marble deposits in England. We are all (aren’t we?) used to the stories of Norman fonts being rescued from farmyards and churchyards where many were unceremoniously dumped by modernising priests and parishes but it beggars belief that this beautiful lectern experienced the same fate. It was rescued in about 1845 by the vicar who had it restored and planted on a new plinth. It has sculpture over its entire surface, the front surface being decorated by a large figure in a strange kneeling pose, a head protruding from between his legs. For all the world it looks like the man is giving birth - if it is a man. All three of the lecterns have the same basic design. It makes eminent sense that they all belonged to Priories - who would have had the money to commission such work - and one presumes with such an idiosyncratic design they are the work of a single craftsman.
Pevsner compared the design with the ambo (pulpit) of St Ambrogio in Milan which dates from about 1100, but thinks Crowle’s lectern is probably about 1200 and English.
There is little else to say here that can’t wait for my photographs. But I have to say the Crowle Church epitomises the challenges we face in preserving our parish church treasures in the face of declining congregations and the almost total lack of support given to parishes by the remote and unsympathetic Welby regime. I don’t know what Crowle’s numbers look like but this is a village with a population of about 1000. It has the advantage of a relatively young structure that looks in good shape. If it were to close, however, what happens to this priceless lectern? Another piece to collect dust in the bowels of the British Museum? What if both churches with these lecterns were to close? This is the elephant in the room. In our parish churches we have several thousand local mini-museums. They house artifacts or display artisanal art in huge quantities and they mean much less outside of their local contexts. The buildings too are priceless heritage and the parish church is still one of the epicentres of rural community life. But the purpose for which the churches were originally intended is now the domain of a shrinking and aging minority and they are “owned” - I might say “were appropriated” - by an institution that seems almost embarrassed by them. They are, frankly, too valuable to be left to the tender mercies of Welby & Co. What is to be done?
|
