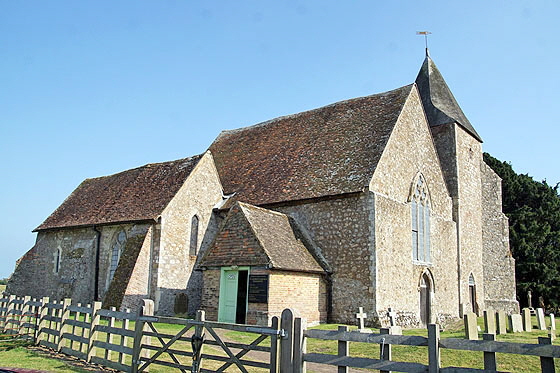|
|
|||||||||||||||||||||||||||||
|
opened to release a flood of water to wash away the silt. This was both ingenious and, one presumes, very expensive. Sadly, the Great Storm of 1287 altered the course of the river irreversibly once more and the estuary moved to near Rye about ten miles to the south west. Incredibly, that is twenty five miles from Hythe where the river originally discharged to the sea. So Old Romney Church is an older foundation than that of New Romney and there was certainly a wooden Anglo-Saxon church here. Today’s old Romney has a Norman core of about 1150 . New Romney too is Norman but that latter is a much grander Norman establishment. If you want to be wowed by the architecture and you can visit only one of these two churches then New Romney is for you. As with many of the other Romney Marsh churches, however, Old Romney has an endearing rusticity and indefinable antiquity. Bizarrely, this was recognised by, of all people, the Disney Corporation who used it in their mini-series “The Scarecrow of Romney Marsh” in 1963, a tale of smuggling which was indeed a considerable industry in the area! You can watch it free on You Tube but second hand dvds are evidently collectors’ items, judging from the prices. Disney wanted the box pews pained a light pink colour and they remain so. Pevsner, perhaps surprisingly, called this “quite a success” and he is right, They give the church a distinctive and not at all unwelcome appearance. The Norman core is not much in evidence here, having been much chopped and changed in the thirteenth century. A south aisle was constructed with the eastern end utilised as a chapel dedicated to St Katherine. That was followed by the rather oddly placed south west tower. No doubt this had much to do with the instability of the ground here. A Lady Chapel to the north of the church soon followed and the chancel was extended. And, really, that was much the end of building here: all done and dusted by about 1300. Windows were later enlarged in Gothic styles, of course, but structurally nothing much has changed here. This is, though, a church - a rare church - where where post-Reformation changes enhanced the building. The box pews, in particular, give welcome humanity to what would otherwise be a rather austere building. The west gallery survives on its four Doric pillars. Doubtless it was the pews and the gallery that got the attention of Disney, being perfectly in period for their film. The font is a curiosity. A very idiosyncratic piece, Pevsner determined it to be of the Decorated style when for all the world it looks Norman, certainly in character. |
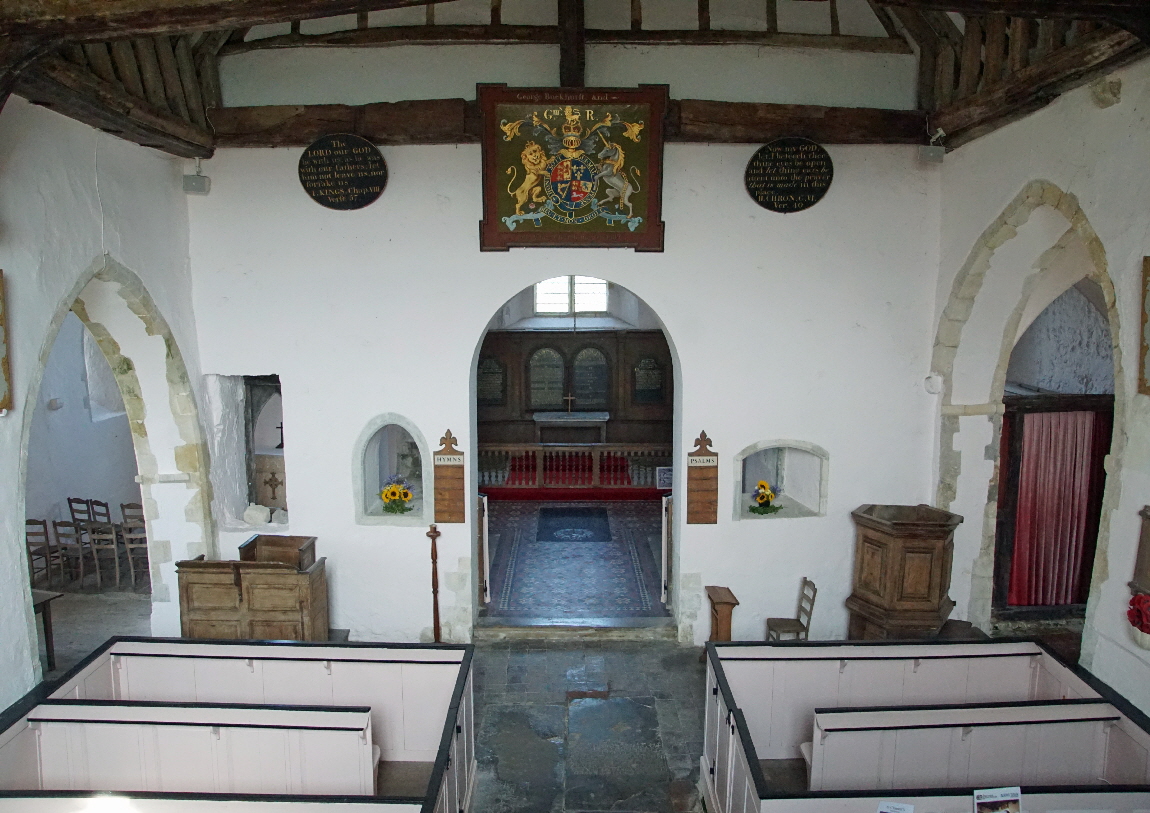 |
|
Looking towards the east from the west gallery Despite its appearance, the chancel arch is not Norman. Pevsner suggests seventeenth century. To left and right you can see the somewhat crude aisle arcades that have been formed by the simple method of cutting straight through the Norman nave walls. Note the subtle pinkness of the box pews! There are two squints through to the chancel, perhaps to allow more people to view the altar, given the narrowness of the chancel arch? Squints are more commonly seen from a chancel through to an aisle, not to the nave. To the left of the nave wall is a rather larger opening that was the entrance to the rood loft. The Royal Arms are of George III |
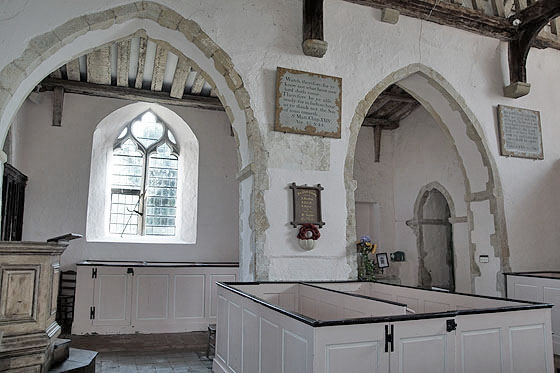 |
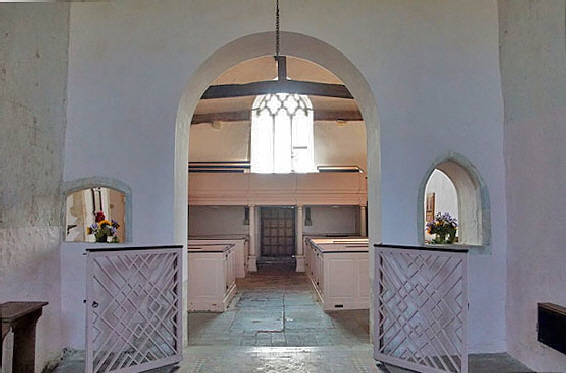 |
|||||||||||||||||||||||||||||||||||||||
|
Left: Looking through the south arcade to the crude early gothic doorway to the tower. Right: Looking from the chancel to the west gallery. |
||||||||||||||||||||||||||||||||||||||||
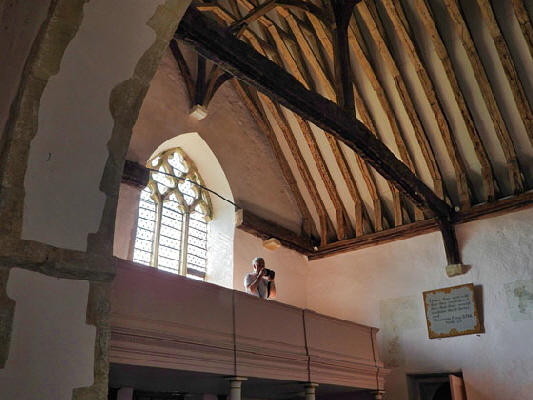 |
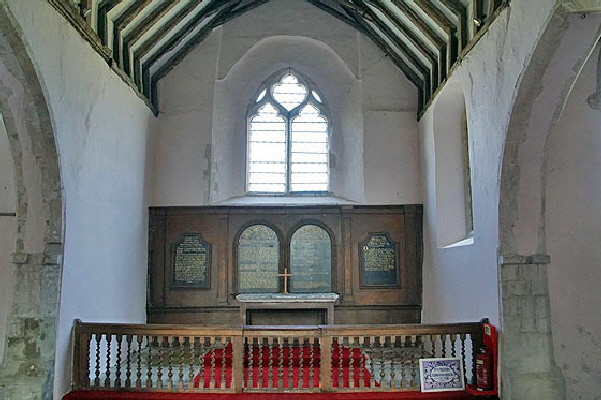 |
|||||||||||||||||||||||||||||||||||||||
|
Left: A very handsome church crawler taking photographs from the west gallery (photo: Bonnie Herrick) Right: The very austere chancel. |
||||||||||||||||||||||||||||||||||||||||
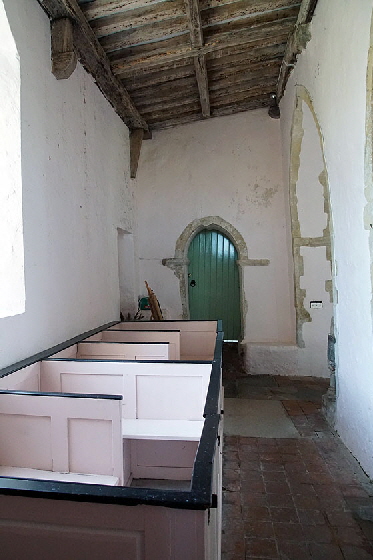 |
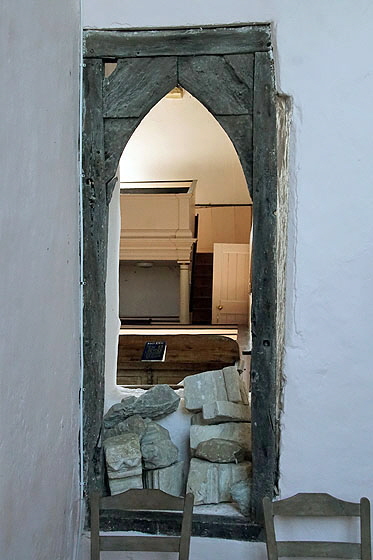 |
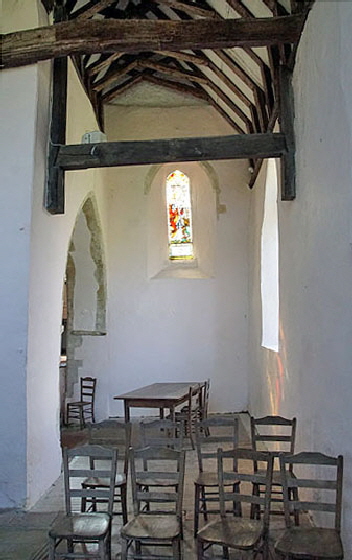 |
||||||||||||||||||||||||||||||||||||||
|
Left: Looking west along the south aisle to the crude early gothic doorway to the peculiarly sited south west tower. Centre: The wall between the nave and the chancel was covered with wooden panelling that was removed in 1921. This led to the discovery of both “squints” and also the entrance to what would have been the stairway to the rood loft. The timber is original and fragments of old stone are kept in the space. Right: There is a curious feeling of quirky antiquity to the church. This picture is taken looking to the west wall of St Katherine’s Chapel. To the left is an arch through to the chancel. The ancient old chairs and table only add to the sense of cheerful, rather lovable disorder! |
||||||||||||||||||||||||||||||||||||||||
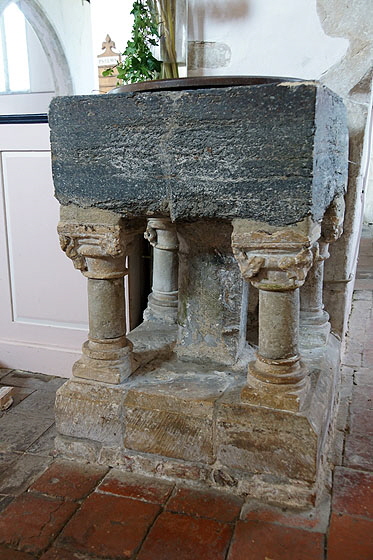 |
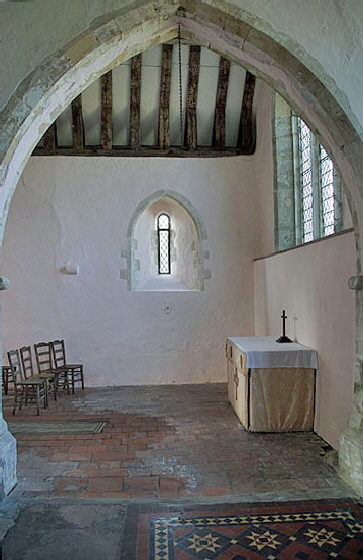 |
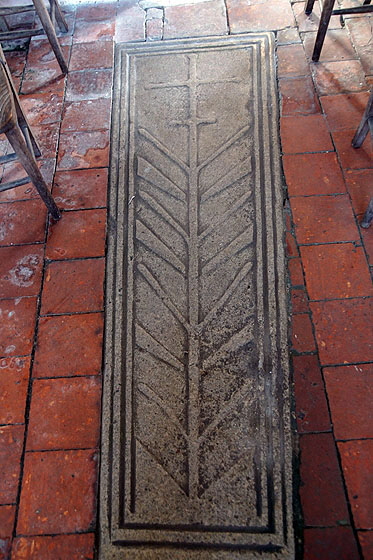 |
||||||||||||||||||||||||||||||||||||||
|
Left: The peculiar font is a perfect complement to this rather curious church! The bowl is a great unpolished block of Purbeck “marble” (it’s not marble at all; the UK has no marble deposits) which contrasts with the polished Purbeck columns and fonts that were used in the cathedrals and great churches. This is Purbeck asi t came out of the ground. The plinth, on the other hand, is of Caen stone! The four pillars are adorned with carved figures. Altogether, it is a very strange confection and one wonders if it is all of one date? Pevsner describes it, oddly, as Decorated (in style) which he seems to derive from the shapes of the columns. The Church Guide dates it to 1300 which is roughly in line with Pevsner. Yet, it is totally anachronistic and when I hear Caen stone I tend to think “Norman”. These little carvings look Norman in character too. Well, who knows? Centre: Looking from the chancel into the east end of the north aisle - the Lady Chapel - with its deeply splayed early English lancet window. Rusticity, again, is the order of the day. Right: A very unusual coffin slab on the floor of the lady chapel.. The Church Guide compares it to s similar one in Canterbury Cathedral (not very far away) commemorating Richard of Dover, Becket’s predecessor. |
||||||||||||||||||||||||||||||||||||||||
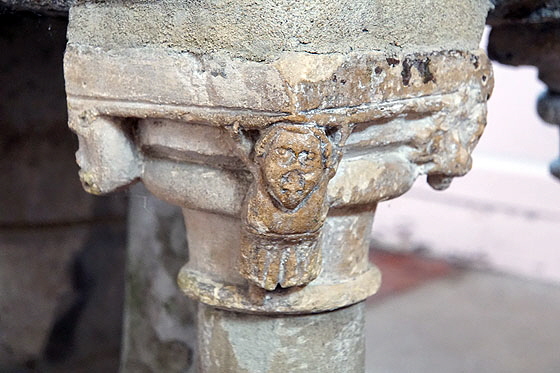 |
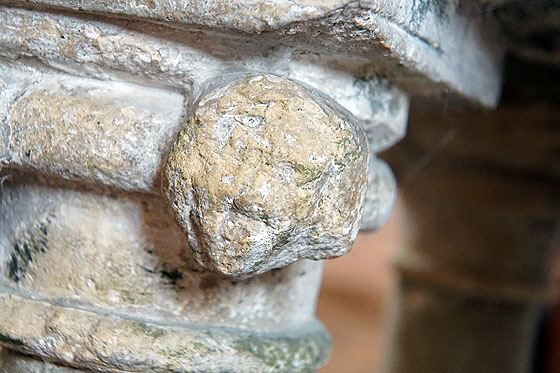 |
|||||||||||||||||||||||||||||||||||||||
|
Two of the curious figures from the font. Left: This chap seems to be holding up the whole structure with his improbably skinny arms. Right: A crude face. |
||||||||||||||||||||||||||||||||||||||||
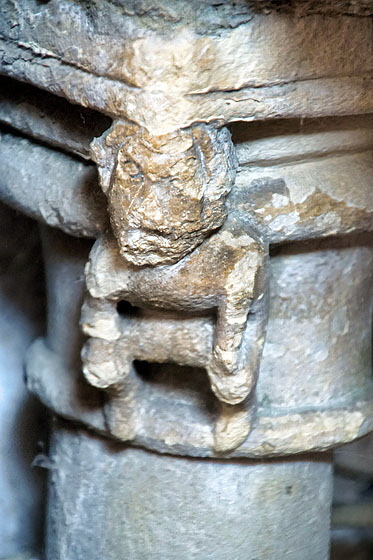 |
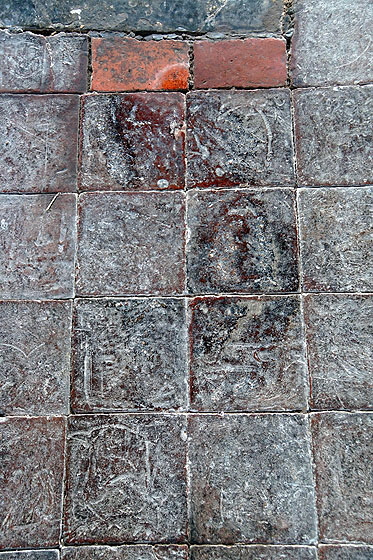 |
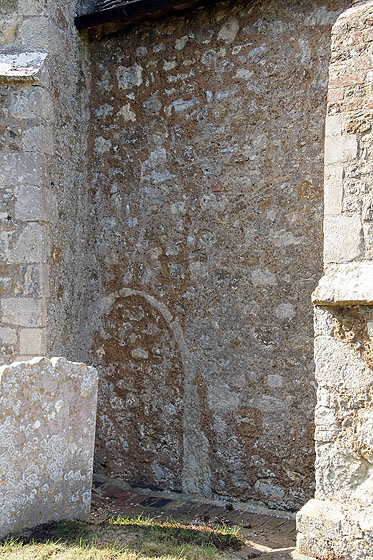 |
||||||||||||||||||||||||||||||||||||||
|
Left: Another supporter of the font although this one seems to be putting his back into it. The font has a battered look to it. Did it endure a temporary exile to the churchyard during its long life? Centre: Ancient tiles in the chancel. Right: This filled in doorway sits uncomfortably next to the south west buttress of the tower. Unusually, this church has no functioning southern doorway. |
||||||||||||||||||||||||||||||||||||||||
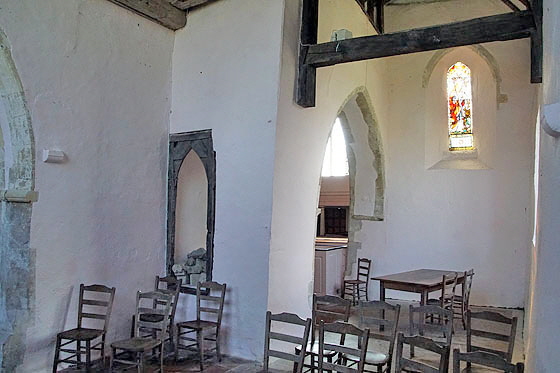 |
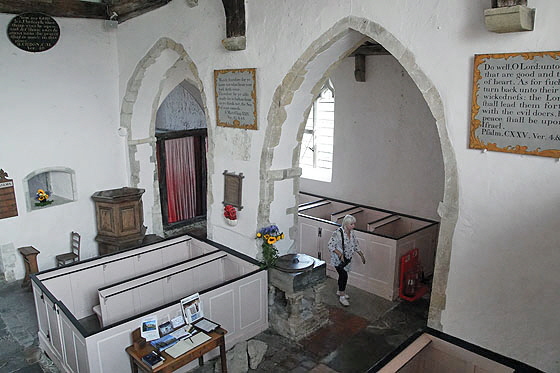 |
|||||||||||||||||||||||||||||||||||||||
|
Left: Looking from the lady chapel south east into the nave. To the right is a rustic Early English lancet window on the west wall of the chapel. Right: The south aisle as seen from the west gallery. Note the way that the arches were simply cut straight through the wall. By the foot of the arch you can see the font. |
||||||||||||||||||||||||||||||||||||||||
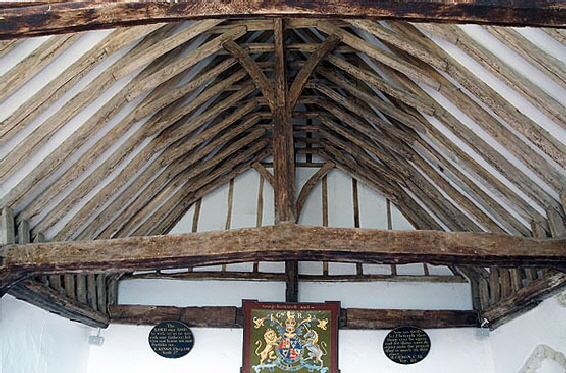 |
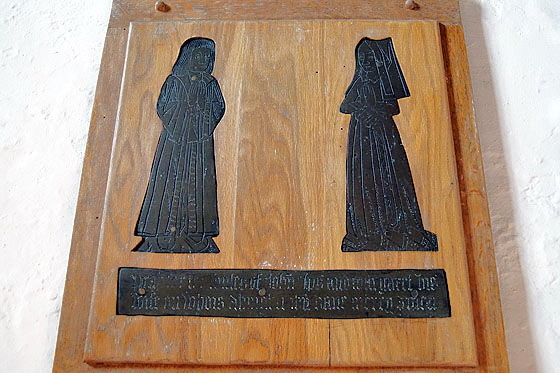 |
|||||||||||||||||||||||||||||||||||||||
|
Left: The roof has transverse timbers supporting king posts. Compare this with a similar roof at Fairfield. Right: Mounted brasses of John and Margaret Ipps from the reign of Henry VIII, |
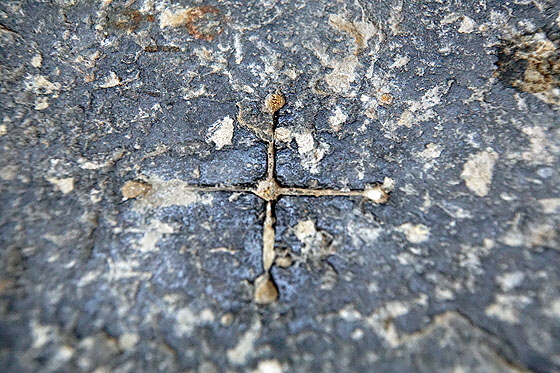 |
|||
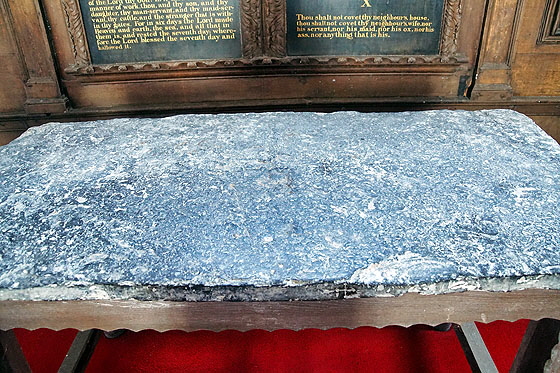 |
|||
|
Left: One of the treasures here is the original pre-Reformation altar table. Edward VI - a king who instigated a great deal of destruction in churches during his youthful and short-lived reign, belying his historical obscurity - decreed that all stone altar tables must go. The Protestants abhorred the notion of the altar table as a symbol of Christ’s sacrifice and we must not forget that in pre-Christian times the altar was used in the forecourts of synagogues and Roman temples for real animal sacrifices. Stone altars were not so easy to dispose of, however, and some were either hidden by Catholics or buried, in 1929 workmen here decided to get rid of a large stone that was upsetting their wheelbarrows only to find the stone was the altar face down! Right: The stone altars had five crosses, one each at the corners and one in the centre, denoting the five wounds of Christ. This is the central one at Old Romney. |
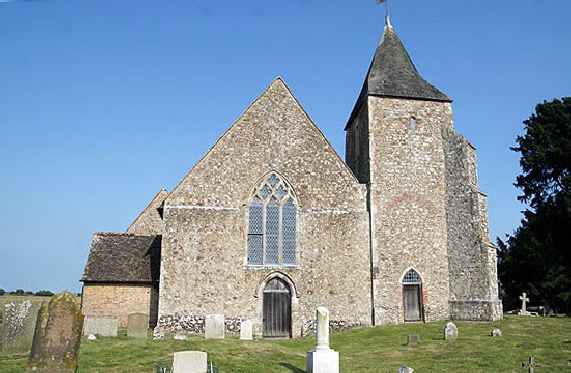 |
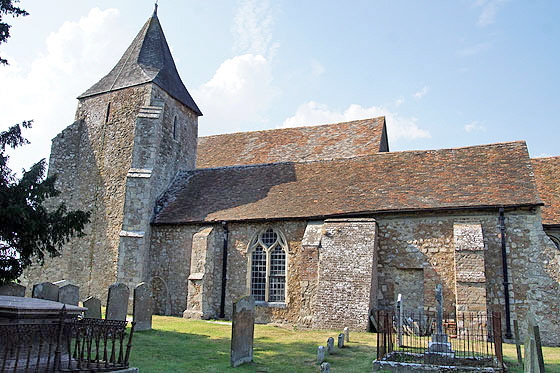 |
|
Left: The west end. The tower of about 1200 is oddly-placed and the outsized buttress gives you a pretty good idea of why. It has a squat broach spire. The west wall of the nave must be Norman but its reticulated window is, of course, in the later Decorated style. The doorway appears to be Early English, rather than Norman. Perhaps there was no west doorway here originally and it was necessary to insert one when the tower was built. Right: The church from the south. Note a second blocked doorway to the right. Note too the behemoth buttresses! |
|
|
|
|
I hope you have enjoyed this Page and, perhaps, many more besides. Could you help me to make it better still and preserve its future? |
|
You may Download and/or Print a .pdf of these pages from the link below |
|
|
