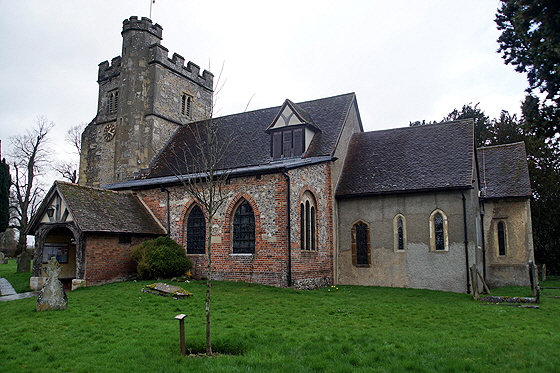|
|
|||||||||||||||||||||||||||||
|
perhaps it really doesn’t matter. If it is Norman then it appears to me to have followed Anglo-Saxon practice so perhaps it was immediately post-Conquest. Hey, let’s muddy the waters some more! The most immediate impact is made by the large mediaeval painting of St Christopher in its traditional place on the north wall of the nave, facing the south door where it could be immediately seen by any passer-by an dating from the thirteenth century. Travellers would feel protected by the saint and it was even believed that anyone looking on such an image would not die that day! Other fragments of painting appear throughout the church, some, including fragments from the martyrdom of St Catherine and fragments of a Doom painting. . Having torn your eyes away from the paintings, you might then be struck by the austerity of the structure. The arches are unmoulded and round in profile and of somewhat irregular dimensions. Remarkably, despite the peculiarly variegated exterior, this is still substantially the church built by the Anglo-Saxons or the Normans. The aisles were unceremoniously cut straight through the nave walls with no attempt at adornment or decoration. That there were two phases is in no doubt because on both nave walls there are windows that were marooned by the addition of the aisles. The north aisle is thought to be of about 1120 and the south aisle a decade or two later. The Normans also left the legacy of a fine example of an “Aylesbury” font, its distinctive and for its time very avant-garde, style thought to have originated in Aylesbury and found in a number of churches within or close to he borders of the county. See Great Kimble for another nice example. A chapel was added probably early in the thirteenth century with a triple lancet east window, the epitome of the Early English style. The south aisle was widened in the fourteenth century but the windows we see now are clearly not of that period and were probably put there during a much-needed restoration in 1711. Also in the fourteenth century the timber roof of the nave and the chancel was installed, There is, I think, no purpose in tracking at this point all of the other minor modifications and alterations that occurred and which contributed to the variegated exterior. The interior of the church is beguilingly ancient, with little adornment except for the numerous fragments of wall painting. But for the damage and deterioration to those paintings this is a building in which the mediaeval serf or peasant would feel at home - once he had got past that startling exterior |
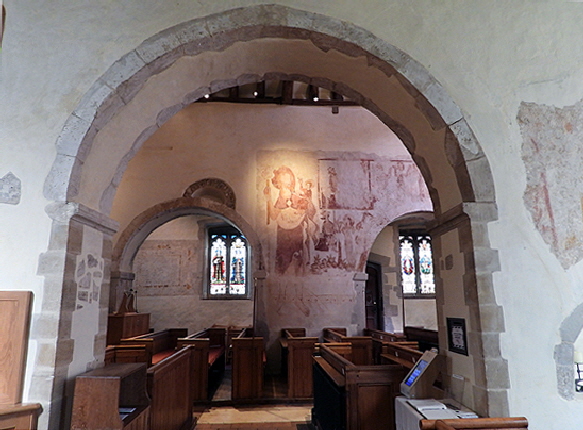 |
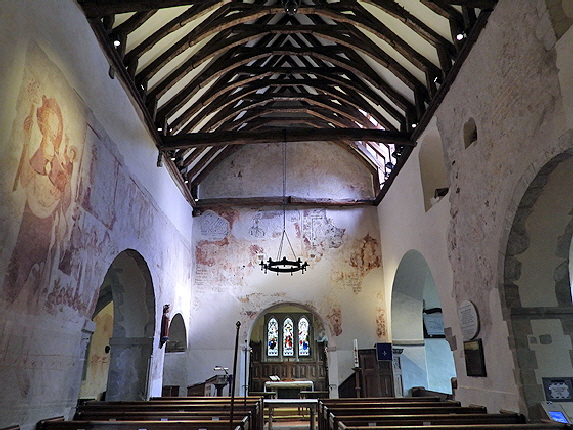 |
|
Left: The almost timeless view through the south aisle to the north wall of the nave opposite with its image of St Christopher. Both walls are pre-Conquest and had Norman arches driven straight through them about a hundred and fifty years later. You can see how the north aisle arch to the left has left a fragment of one of the original Anglo-Saxon nave windows. The arcade is basic and inelegant: large expanses of wall with under-sized arches intervening. The south arcade through which this picture was taken shows the same characteristics: a make-do-and-mend approach at odds with the usual architectural one-upmanship of the Norman insurgents. This has all the appearance of having been executed by Anglo-Saxon stonemasons, but one hundred and fifty years after the Conquest that, of course, is not possible unless the dating here is drastically awry. Right: The view to the east end. The characteristic lofty height of the pre-Conquest nave is very obvious here, made more so by the relatively tiny Anglo-Saxon chancel arch. There are fragments of a doom painting here, but what little there is has been obscured by later over-painting. |
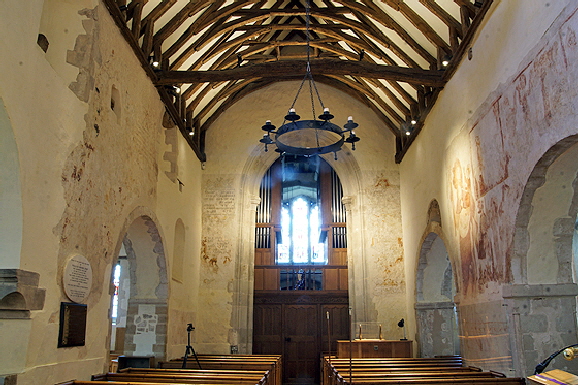 |
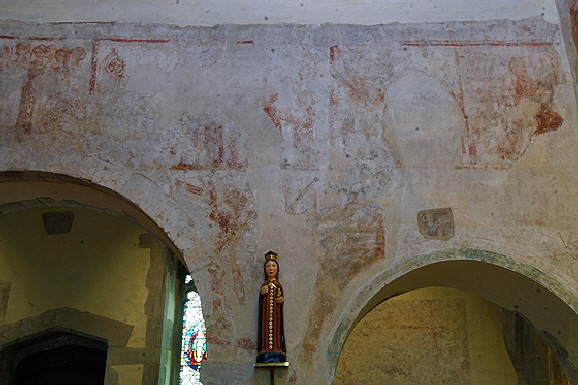 |
|
Left: Looking towards the west. As previously noted, the lack of architectural refinement is striking. The tall tower arch is fifteenth century, allowing light ingress from the west window beyond. The plethora of mediaeval wall painting is very obvious. It is worth restating that this picture has all of the attributes of a pre-Conquest church. I was genuinely surprised that the nave is supposed by Pevsner and the Church Guide to be Anglo-Saxon, but the very pre-Conquest-looking aisles are supposed to be Norman. It looks for all the world that this was an Anglo-Saxon nave and that there was a second Anglo-Saxon phase, not a Norman one. The whole thing seems to rest on the presence of “nook shafts” at the corners of the columns (see below) at the west end of the north arcade. Right: This group of paintings, framed into six scenes, are located to the east of St Christopher and show the life of St Catherine. |
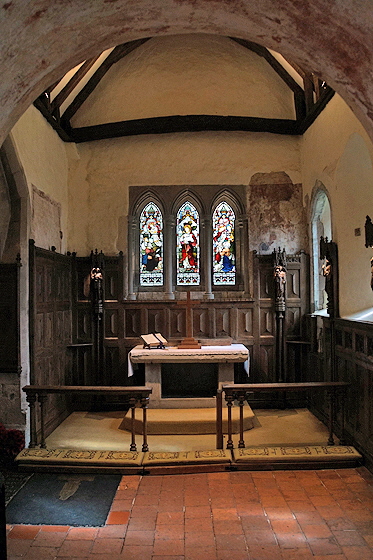 |
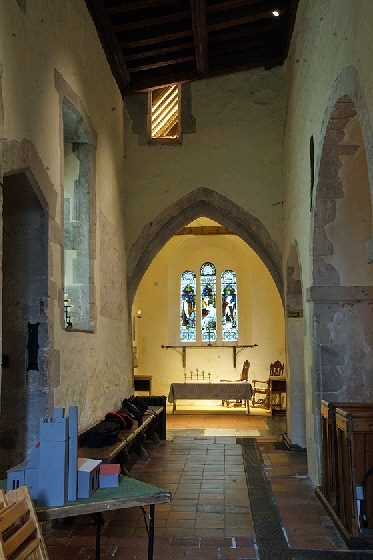 |
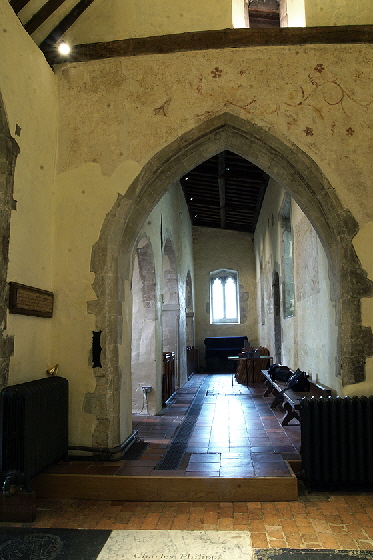 |
|||||||||||||||||
|
Left: The chancel. The fabric is of the original church. The lovely triple lancet east window is typical Early English style, replacing an earlier Norman window. Centre: The north aisle, giving was to the north chapel. The east window is, another Early English composition but is not original. The arch is, of course, contemporary with the chapel. The masons have continued with the practice of anachronistically cutting straight through what was the east end of the allegedly Norman north aisle, again with conspicuous lack of refinement or adornment. The window or doorway at the top left of the wall implies there was originally an upper room. Right: Looking west from the north chapel. Note the floral wall painting. Hidden below the metal grating visible at the foot of the furthermost side of the arch are one or two rare mediaeval tiles. |
|||||||||||||||||||
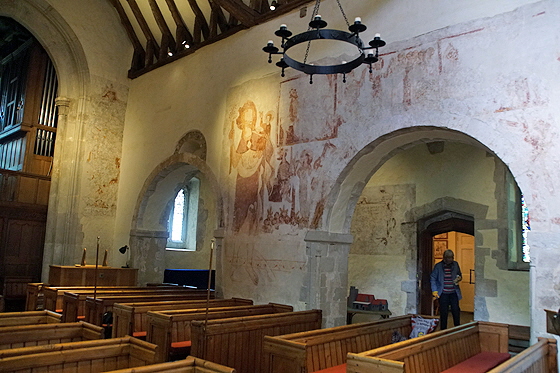 |
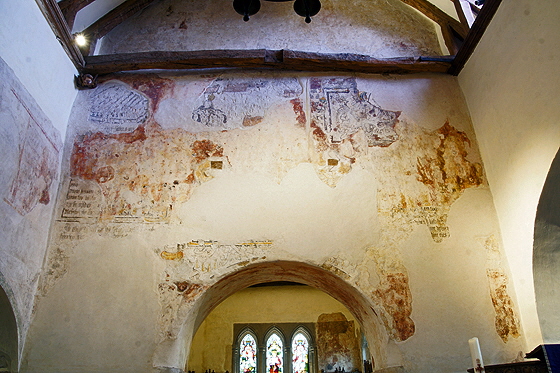 |
||||||||||||||||||
|
Left: The north arcade which is supposedly Norman but which looks for all the world pre-Conquest. The doorway in the north aisle is reckoned to have given onto an Anglo-Saxon porch chapel which was incorporated into the later aisle. Right: The chancel arch, like all of the other arches, is cut straight through the wall. Above it was a doom painting of perhaps the fifteenth century and of which only which only fragments remain. Sadly, it was overpainted with scriptural tracts and a royal arms. |
|||||||||||||||||||
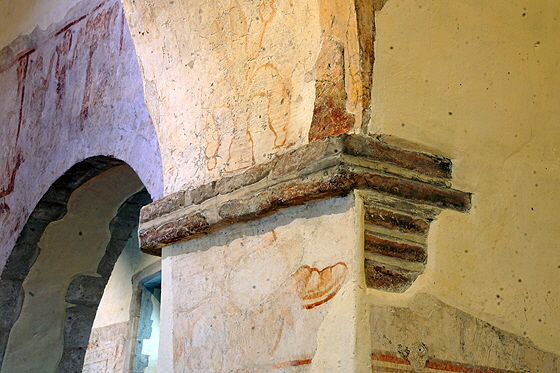 |
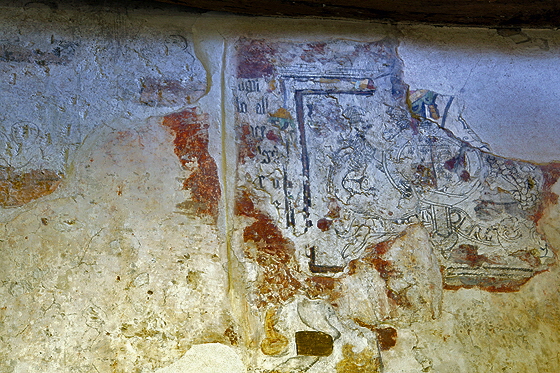 |
||||||||||||||||||
|
Left: One of the most compelling arguments for a pre-Norman date is this impost for the chancel arch which seems to be made of recovered Roman tiles such as were used at several pre-Norman churches including the pre-eminent example at Brixworth in Northants. Right: On the right side of where the damned should be on the doom painting you can clearly see the outline of a royal arms and text. |
|||||||||||||||||||
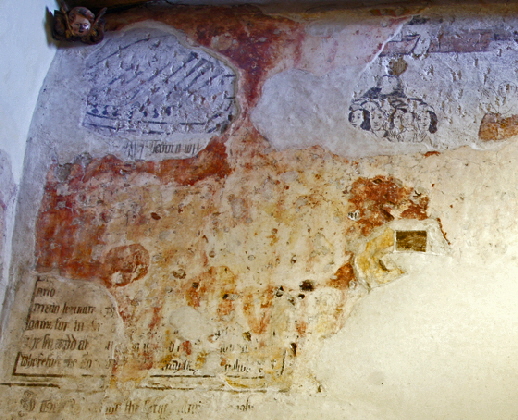 |
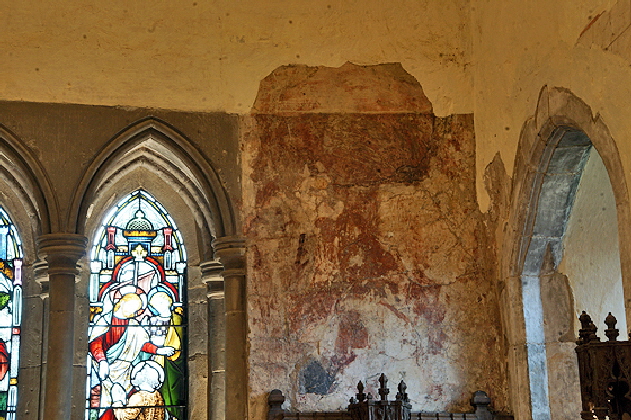 |
||||||||||||||||||
|
Left: The left side of the doom painting was also over-painted but you can see the outlines of some of the dead rising from their coffins (top right of picture). Top left of picture you can see a row of trumpets being blown by angels, this being the side of the smugster “saved”. Right: Indistinguishable paintwork to the right of the east window, |
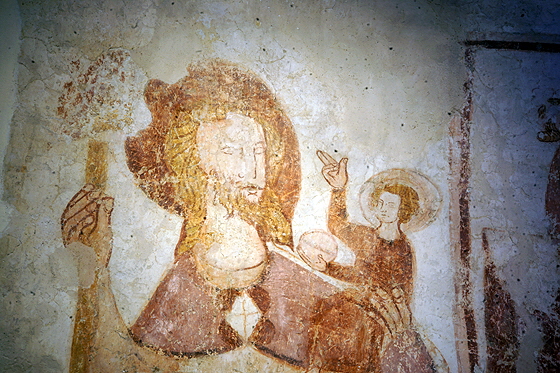 |
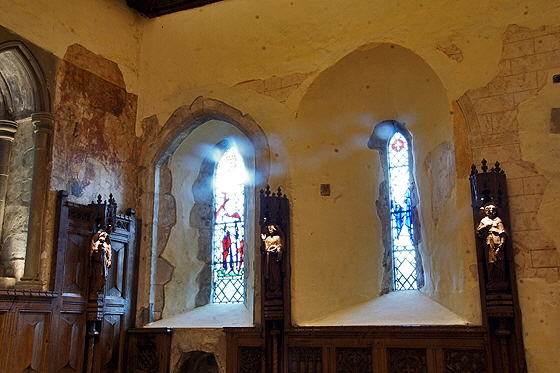 |
|||||||||||||||||||||||||||||||||
|
Left: It is a little-known part of the Bible that St Christopher actually crossed the river to enable Jesus to get his ball back and that the playful little chap pretended to shoot St Chris in the head on the way back. Oh, all right then. Jesus was holding the world in his hand and was making the sign of benediction to the saint. I prefer my interpretation. Right: The south wall of the chancel. The lancet window on the right appears to be original Early English, contemporary with the east windows, but the one to its left looks like a later insertion. |
||||||||||||||||||||||||||||||||||
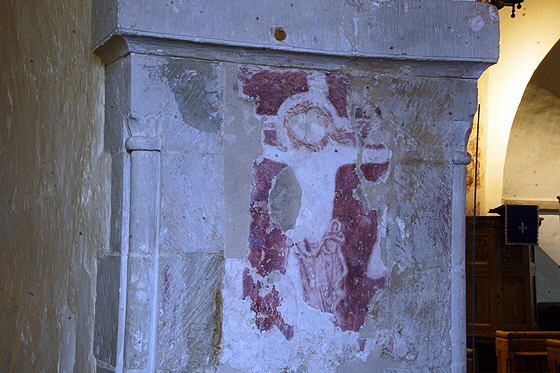 |
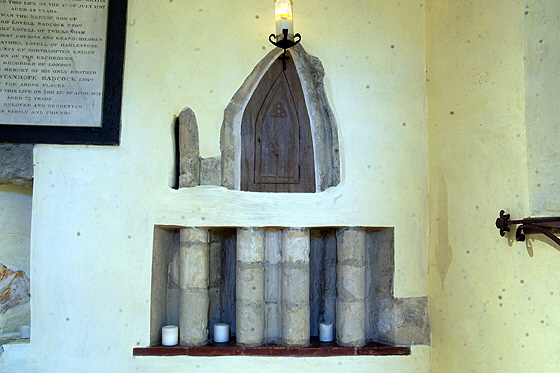 |
|||||||||||||||||||||||||||||||||
|
Left: This thirteenth century crucifixion painting is on one of the columns of the north aisle. Notice the small and discreet nook shafts on each side. This is the clearest evidence, as far as I can ascertain, that the aisle is Norman and not pre-Conquest. that the is the nook shaft at the north side of the westernmost column of the north arcade (I hope you are getting that!). And this seems to be the crucial evidence that the the aisle is not Anglo-Saxon but Norman, cut through a wall that might have been pre-Conquest or might have been post-Conquest, depending upon which side of that little controversy you stand. More expert people than me - especially Taylor & Taylor - apparently did not think any of the church’s fabric is pre-Conquest but it darned well looks like it is! I tend to the view that the aisle was closely before or after the Conquest and that it was cut through an Anglo-Saxon wall. But what do I know? Right: I haven’t a clue what this is or was on the north side of the chancel except that there seems to be an aumbry cupboard. |
||||||||||||||||||||||||||||||||||
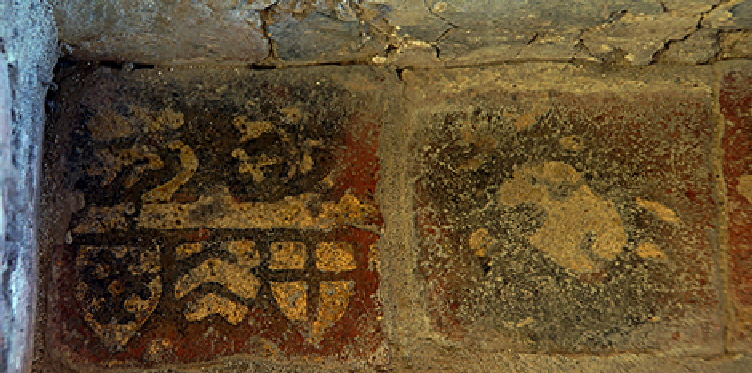 |
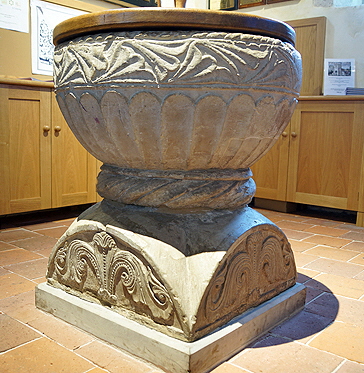 |
|||||||||||||||||||||||||||||||||
|
Left: One of the little secrets of this church is a small group of fourteenth century floor tiles hidden beneath a metal grill in the north aisle. Right: The twelfth century “Aylesbury” font. The shape and the decoration are both very characteristic. These are very fine fonts indeed. They lack the the incredible artistry and vibrant decoration of those of the celebrated Herefordshire School but the Aylesbury fonts have a very avant garde look about them, finely carved and with an almost classical style. |
||||||||||||||||||||||||||||||||||
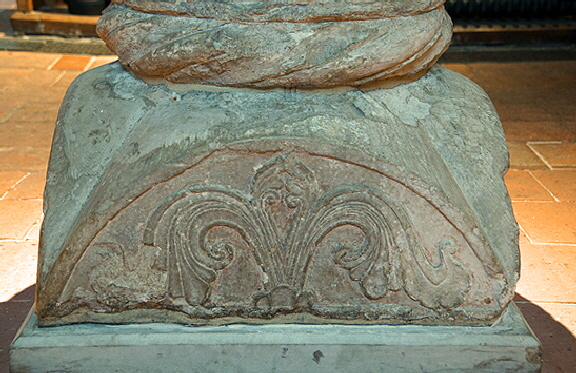 |
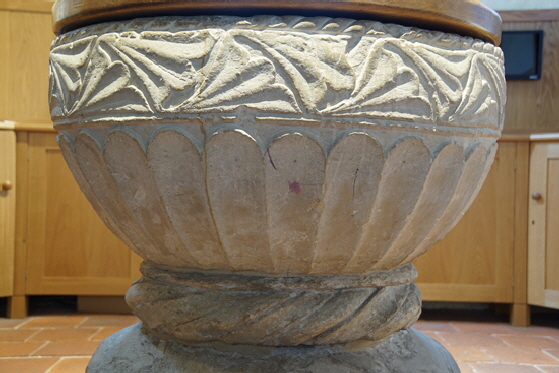 |
|||||||||||||||||||||||||||||||||
|
Left: Decoration at the bottom of the font. With slight variations, it is repeated on the other three sides. Right: The font bowl. |
||||||||||||||||||||||||||||||||||
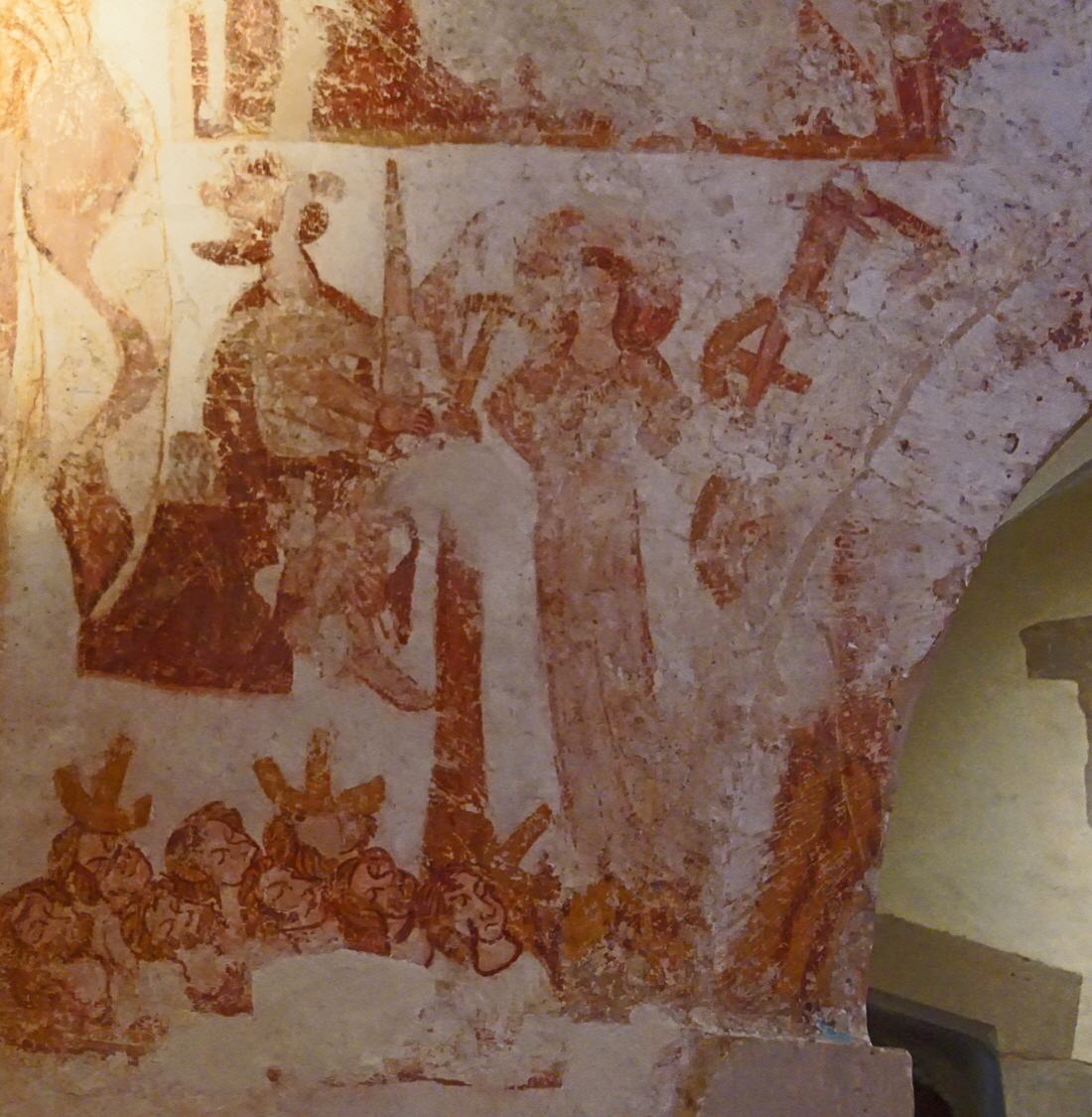 |
||||||||||||||||||||||||||||||||||
|
The martyrdom of St Catherine. on the north nave wall. The villainous and very cross Emperor Maxentius is on the left. To St Catherines’s left is the shaft that supported the spoked wheel upon which she was to be broken. But an angel has intervened and broken the wheel. The crowd below have been showered with bits of broken wheel! Four thousand of them perished so the story goes. And then Kate was beheaded. |
||||||||||||||||||||||||||||||||||
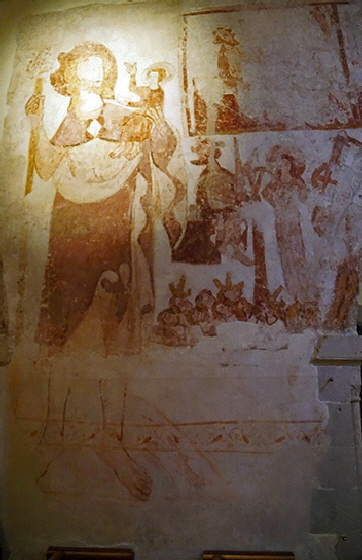 |
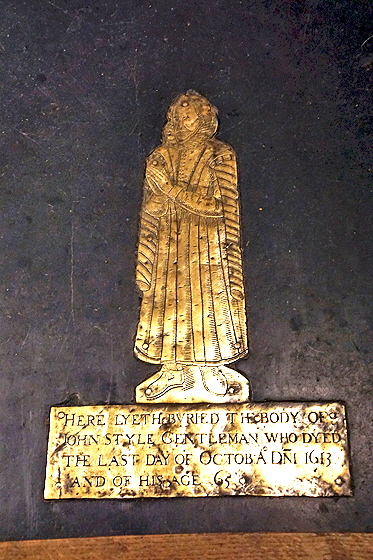 |
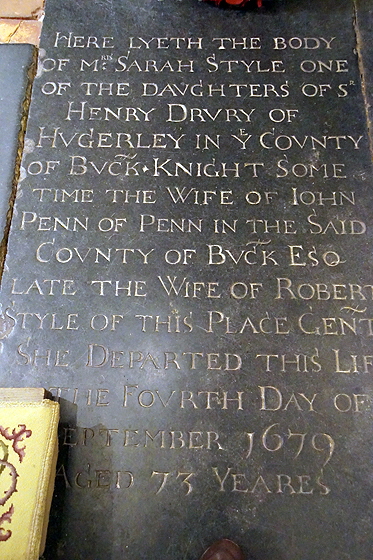 |
||||||||||||||||||||||||||||||||
|
Left: St Christopher and the martyrdom of St Catherine. Centre: The memorial brass of John Style (d.1613). Right: The ledger stone of Sarah Style (d.1679) who was married to John Penn who was of the family of William Penn who founded Pennsylvania. |
||||||||||||||||||||||||||||||||||
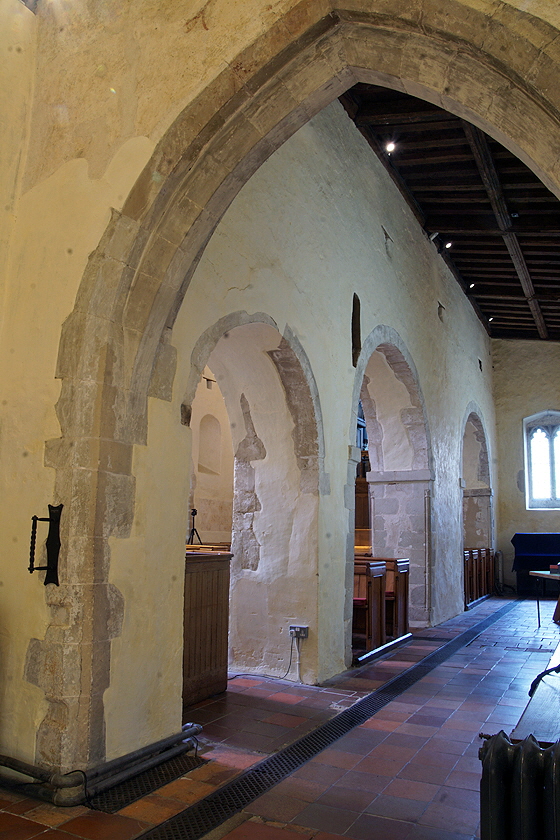 |
||||||||||||||||||||||||||||||||||
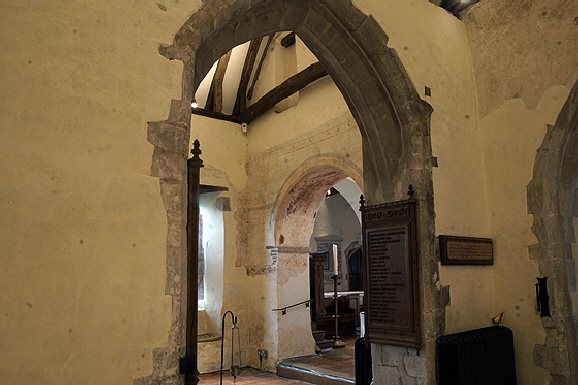 |
||||||||||||||||||||||||||||||||||
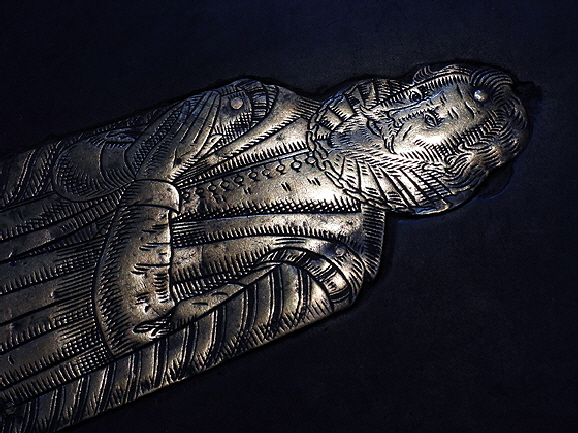 |
||||||||||||||||||||||||||||||||||
|
Left: Looking west from the north aisle with its Romanesque (says he, hedging his bets) north aisle. Presumably the marks above the arches are the original aisle roofline. The nearest arch is from the north chapel into the nave and is thus later than the original two arches. It is interesting to note here the rarely remarked upon inflexibility of the rounded arch. Because of the inescapable restrictions of 2 x pi x r if the masons needed to put in a narrower arch - as here - then they also had to have a lower arch, spoiling the aesthetics of the arcade. Pointed arches gave much more geometric flexibility. Upper Right: This is the Early English pointed arch from the north chapel into the chancel. Through it you can see the chancel arch with traces of paint on its soffit. Right: The brass memorial to John Style (d.1613), Photo: Bonnie Herrick. |
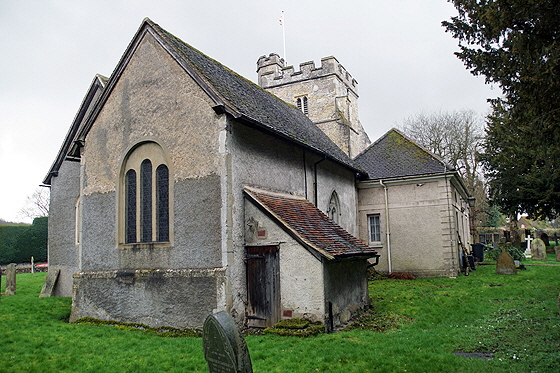 |
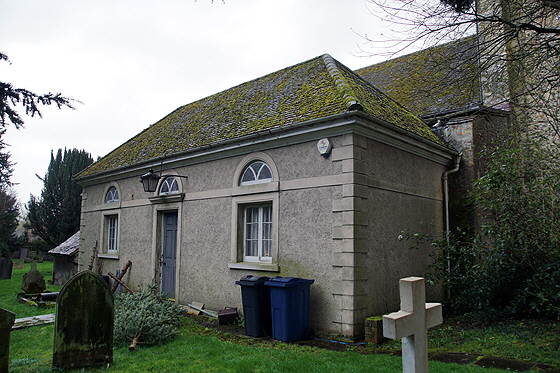 |
|||||||
|
Left: The rather scruffy view from the north east. The rendering is an aesthetic disaster as is the lean-to boiler room. The EE-style triple lancet has been seemingly concreted in. Right: The rather incongruous admin block (my words) that is tacked onto the north aisle. In yet another style, of course. |
||||||||
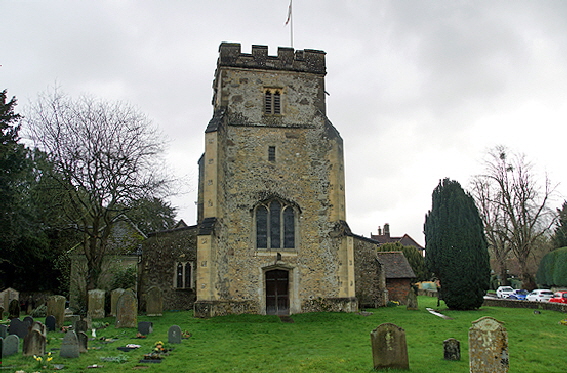 |
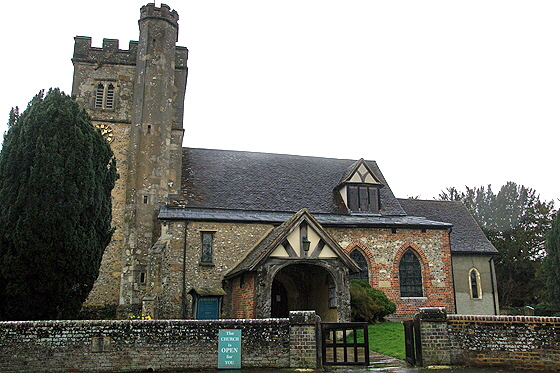 |
|||||||
|
Left: The tower from the west. The aisles are distinctly overshadowed. Right: The church from the south. Note again the unsympathetic mixture of styles and materials. |
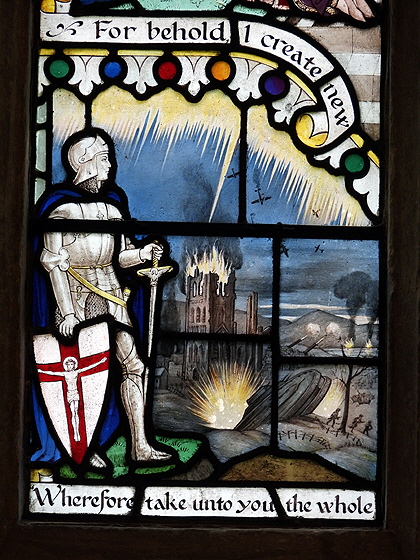 |
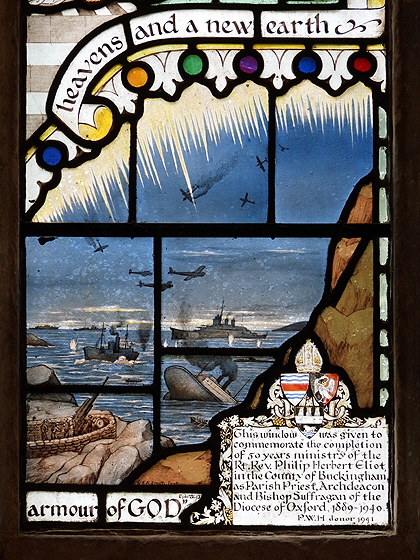 |
|
Memorial window to Rev Philip Herbert Eliot to mark 50 years as a clergyman from 1889-1940. You might feel as I do, that this is a somewhat surprisingly militaristic memorial to a man of God! It covered two world wars (note the WWI tank in the left side window) although the aerial combat is all of WWII aircraft. |
|
Footnote |
|
I was conscious as I finished this piece (in April 2024)that I had not done a good job of “selling” it to potential visitors even though it enthused me enough or it to go right to the top of my ever-growing “must write about it” list . The “controversy” about its foundation date somewhat overshadows things. Also, because the wall paintings are very patchy and somewhat indistinct I have not reproduced a lot of them here. Just to cap it all I have been a little disparaging about its external appearance! To redress this I feel I ought to emphasise that despite these things this is a very interesting church to visit. Saxon or Norman, there is a very ancient feel to this church and the quantity of painting certainly makes for an atmosphere of sanctity even if the paintings themselves are, for the most part, hard to make out. And the Aylesbury font, despite being just one of a number of examples in the area, is very fine. In short, Little Missenden is a church you need to feel. It is one of those places that are hard to capture in the two dimensions of photography. Do find out for yourself. |
|
|
|
|
I hope you have enjoyed this Page and, perhaps, many more besides. Could you help me to make it better still and preserve its future? |
|
You may print or download this page from the link below |
|
|
|||
|
|
