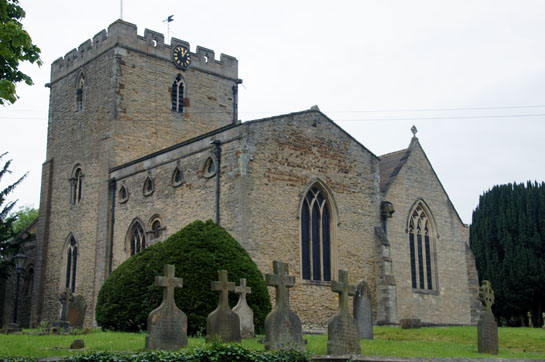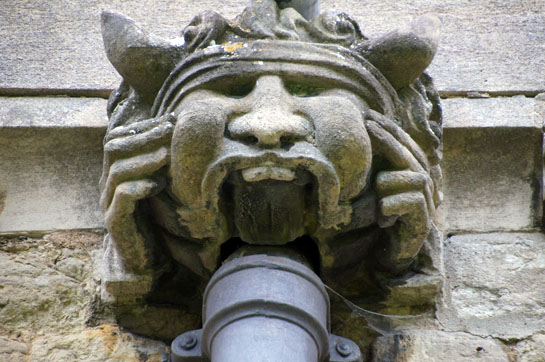|
|
||||||||||||||||||||||||||||||||||||||||||||||||||||||||||
|
Please sign my Guestbook and leave feedback |
||||||||||||||||||||||||||||||||||||||||||||||||||||||||||
|
Recent Additions |
||||||||||||||||||||||||||||||||||||||||||||||||||||||||||
|
|
||||||||||||||||
|
when the Norman chancel acquired its splendid Gothic style arcading that puts me in mind of a priory chapter house. The unusual clerestory was added in around 1300 and the tower was heightened about 50 years later. In 1878 the south aisle and chapel were demolished and replaced with a new nave and chancel. Archways join the Victorian nave to the original, creating a rather unusual nave space that is broader than its length. Effectively then, this is a Norman three-celled church with a parallel Victorian two-celled one. You remember when it was all the rage in England to knock down a wall in your house and leave two rooms joined by an open archway? Well, that’s rather what it looks like at Barton Seagrave church and you might say that architecturally it was probably equally ill-judged! A lot of the space in the old nave has no clear view of the new chancel. What amused me (I’m easily amused) is that the church gets round this by using cameras and a screen to ensure that everyone can see what’s going on. That’s a bit of a leap forward from the mediaeval squint in the south wall of the tower! Barton Seagrave has one of those too on the south side of the tower. To add to the confusion, the Lady Chapel - the old Norman chancel - sits to the east of everything else, somewhat isolated from the other worship areas of the church. In fact, with its lovely c 13 Gothic arcading it has more the feel of a priory chapter house. Having roundly derided the Victorians for this peculiar piece of extension-building, we have to be mighty glad that they left the Norman structure more or less intact. It dates from about 1130. The finest remnant is the north door. Its tympanum is a real treasure. It isn’t fine and it isn’t subtle but it is wonderfully vibrant and uncompromising; and surely Scandinavian in its influence. Monsters flank a human head and one of the monsters has another human head in its jaws. This is surely an allegory for evil devouring we sinners, but the monsters are a cheerful-looking lot, happy in their work and just enjoying a good meal. It reminds me of that scene from “The Life of Brian”. “Next. Crucifixion? Good. Out of the door, line on the left, once cross each...” The monsters are just - you know - doing their job! Somebody has to do it. The north side shows us a couple of nicely carved Norman windows. Another, next to the over-sized Gothic window, has been half-removed, half-filled in. In the north face of the tower another gothic window has been planted right on top of the Norman doorway. Aesthetically, it’s a complete mess. I get the feeling that the church’s Norman features have survived more through incompetence and lack of ambition over the centuries than from any wish to preserve what was ancient. The base of the tower is now more in the nature of an entrance lobby, leading to the lady chapel to the east and to the north part of the nave to the west. It would be easy to overlook the Norman capitals that still adorn both western faces of the arches. Northamptonshire is a county rich with interesting churches and Barton Seagrave perhaps suffers by comparison with the likes of Brixworth and Earls Barton but it really repays a visit. You should make arrangements to view, however. It is kept locked and although the Church Office is next door it’s best not to rely on someone being available to help you. |
 |
 |
|
Left: The north door tympanum. It’s clearly been reset at some time. The upper chord is a bit haphazard with a saltire design seemingly filling in available space. It is worth bearing in mind that the demolition of the Norman south aisle probably resulted in the loss of an even more spectacular Norman doorway. Right: This monster has an inverted human head in its jaws. It has been suggested that these beasts are in fact lions because they have “manes”. Pevsner suggested the head to be that of Christ. The “lion” lobby unsurprisingly favours Daniel! |
 |
 |
||||||||||||
|
Left: A crude human head sits between the two monsters. Right: The right hand monster is quite a sweet-faced little creature! |
|||||||||||||
 |
 |
||||||||||||
 |
|||||||||||||
|
Above Left and Right: The best explanation of these two creatures is that they are goats with horns and beards represented in each case by two parallel lines bisecting the heads. Below Left: The top three panels are decorated with saltire and chip geometric designs. |
|||||||||||||
 |
 |
||||||||||||
|
The south door capitals (left) to the east and (right) to the west of the door. The west side has two faces joined by what might be intended as a smaller third face. The east side is damaged and less easy to discern - but another head seems likely. |
 |
 |
||||||||||||||||||||||||||||||
|
Left: The door has what seems to be a sanctuary knocker. Right: The cut off and filled in Norman window to the left of the north doorway. This quite an elaborate arched space. Looking at the north wall and imagining this window in its former glory it is a little difficult to work out what the original north wall would have looked like. It looks like this was the only window and that perhaps is not what we would expect in a Norman church nave and yet it seem awkwardly placed in relation to the doorway. The more I look at this side of the church the more I wonder what was here originally. Was the north doorway - big by any standards for a north door - originally the south door? After all there has been no south door since the Victorian rebuilding. Was there another Norman window to the right of the surviving one? |
|||||||||||||||||||||||||||||||
 |
|||||||||||||||||||||||||||||||
 |
|||||||||||||||||||||||||||||||
 |
|||||||||||||||||||||||||||||||
|
Continuing the theme of quite elaborate window spaces. Left: This one is in the north side of the tower. It has corinthian-style capitals surmounted by saltire chip decoration. Centre: The chancel north window, on the other hand, has a leaf design surmounted by plain abaci. Right: The tower. The decorated window is contiguous with the Norman doorway and with its companion on the nave rather badly mars the aesthetics of the tower, |
|||||||||||||||||||||||||||||||
 |
 |
 |
|||||||||||||||||||||||||||||
|
The Tower Arches. Left: The east arch looking through to the original Norman chancel. Note the decorated capitals. Centre: The reverse of the eastern arch is very plain. Right: The west arch also has decoration. |
|||||||||||||||||||||||||||||||
 |
 |
||||||||||||||||||||||||||||||
|
The tower arch capitals are, like many other compositions in this church, rather unrefined. Here we have two views of the eastern arch north capital. Left: Two faces peer out from the left a scroll volute (spiral design). Right: There is a further volute on the other side of the capital with a dog-like creature to its right. |
|||||||||||||||||||||||||||||||
 |
 |
||||||||||||||||||||||||||||||
|
Left: The eastern arch south capital has two birds meeting beak-to-beak while on the left a smaller bird is apparently pecking one of the larger ones. Right: The north wall what was the Norman nave. If it’s messy on the outside it’s even more so on the inside with the addition of (my pet hate!) tablet memorials. Note the interior view of the old Norman window. |
|||||||||||||||||||||||||||||||
 |
 |
||||||||||||||||||||||||||||||
|
Left: This is the view from the new eastern altar looking towards the west end. To the right is the two arch arcade leading to the Norman nave. Right: The “new” chancel. |
|||||||||||||||||||||||||||||||
 |
|||||||||||||||||||||||||||||||
 |
|||||||||||||||||||||||||||||||
|
Left: The new altar with its gothic style arcading. Right: The old chancel with arcading some 600 years older. |
|||||||||||||||||||||||||||||||
 |
 |
||||||||||||||||||||||||||||||
|
Left: The arcading on the south side of the Norman chancel. It’s a very elaborate and impressive site in an ancient parish church. Right: This picture shows the rather curious profile of Barton Seagrave church. You would be forgiven for thinking this is the south side of the church with the nave on the left, the chancel to the foreground and a north aisle to the right. In fact, as we have seen, this is the view from the north west and the main nave is to the right and the chancel is out of sight altogether! You can see the evidence of the Norman roofline having been raised. The Victorian replacement nave and chancel with its much steeper roof pitch does the church no favours aesthetically. |
|||||||||||||||||||||||||||||||
 |
 |
 |
|||||||||||||||||||||||||||||
|
Left: As you would expect, the font is Norman but it is extremely plain. Centre: The outer course of decoration on the north doorway. Right: The north doorway. |
|||||||||||||||||||||||||||||||
 |
 |
||||||||||||||||||||||||||||||
|
Left: One of a number of entertaining gargoyles that adorn the south side. They are, of course, Victorian rather than mediaeval. Right: This is a mediaeval gargoyle where the rooflines of the Norman and Victorian naves meet at the west end. |
|||||||||||||||||||||||||||||||
 |
|||||||||||||||||||||||||||||||
 |
|||||||||||||||||||||||||||||||
|
Left: This is the most interesting of the gargoyles. It is at the east end, again where the two rooflines join. It is a grotesque figure but in its hands is an animal. What might it be? Right: Detail of the Norman window on the north side of the Norman nave. |
|||||||||||||||||||||||||||||||
|
|
|||||||||||||||||||||||||||||||
