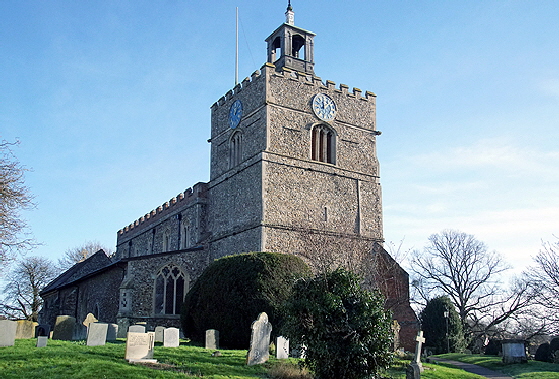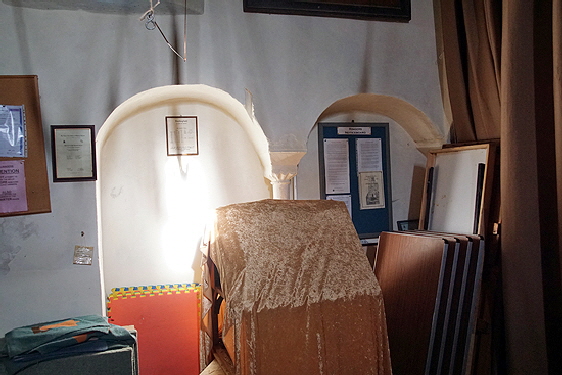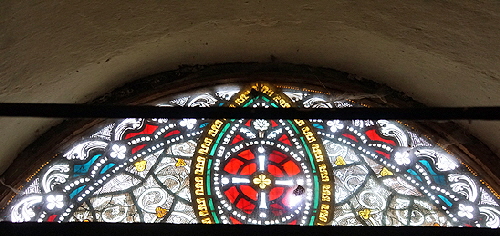|
Alphabetical List |
|
|
|
|
|
|
|
County List and Topics |
|
|
|
Please sign my Guestbook and leave feedback |
|
|
||||||||||||||||||||||
|
Stranger still, there is arcading on the north and south walls inside the tower, which even Pevsner was at a loss to explain, talking vaguely of possible altars. The tower arch is conspicuously plain and probably enlarged in the thirteenth century. At the north western and south western corners there are unusual decorative colonnettes. Altogether, it is a rather unusual tower that the Church Guide puts at about 1170. The bell chamber is of the fifteenth century with large Perpendicular style openings. The original Norman church was probably a simple three cell affair with tower, nave and chancel.. The rest of the church is a Gothic progression upon which, perhaps we don’t need to dwell too much. The chancel was rebuilt in the thirteenth century but was remodelled again in the fourteenth century when a clerestory was added with - unusually for the time - rectangular windows. Pevsner believed the chancel arch was was remodelled in the thirteenth century too. That looks to be right but why then are their Norman string courses on both sides of the arch? 1370 is a crucial date for this church. The north and south aisles and chapels all date from about this time and that is surprising at a time when most parish church building programmes were paralysed by the catastrophe of Plague in 1348 with barely less disastrous outbreaks until the end of that cataclysmic century. This 1370 date, however, is a little misleading. The south arcade is of about 1250 so there must have been an aisle here before 1370. The south doorway is in Early English style so I presume that was also the date of the original aisle. Within that doorway is magnificent fifteenth century timber door. The chancel has a two bay south arcade of about 1250. This suggests that the original south aisle was also of this date and subsumed this chapel area as well. The north aisle too has an arcade that looks older than its aisle. All of that, however, is of fairly academic interest because the real treasures are the two screens. The nave is dominated by its early fifteenth century rood screen. It is the best in the county and perhaps as good as anything in England outside the West Country. Made of oak, it is extraordinarily well-preserved. It has beautiful tracery at its head. mimicking the window tracery of this and many other churches in the area. There are ogee arches and a multitude of cusps, Most rewarding, however, is the central section from which a veritable nest of dragons strut around with a kind of benign ferocity, their beak-like mouths tearing at the enveloping foliage. I have seen nothing like this anywhere and it challenges us, yet again, to understand the workings of the mediaeval mind and the artistic relationship between craftsman and patron. Less spectacular but arguably even more entertaining is the screen between the south aisle and south chapel. Its top beam has an entertaining sequence of carved devices including a bagpiper. This chapel houses a very special funerary monument to John Berners (d.1523) and his wife. Its carved chest is topped by a Purbeck marble slab and an image in brass of the couple that is as good as you will see anywhere. A real treasure. Finally, it is worth mentioning the interior roof corbels. Hardly unusual, you might say, but these are very interesting and finely carved. I have just skimmed the surface here. This is not a two star church in any sane church crawler’s vocabulary. On a Summer’s afternoon do treat yourself to an afternoon in quintessentially English Finchingfield, have a drink in one of the pubs, visit the church and reflect on how good it is to be alive and how very fortunate you are to be able to access such historical wonders free of charge. Then leave a donation. Note: I visited this church - and many others - with my great friend and fellow church fanatic, Bonnie Herrick. Where I missed something or her picture was better than my own (hard as that is to believe, I know) I have used hers with her kind permission. They are suffixed “BH”. |
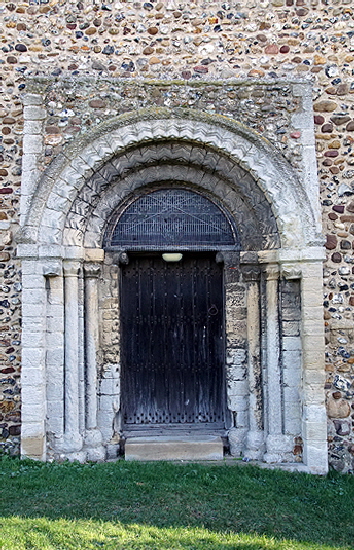 |
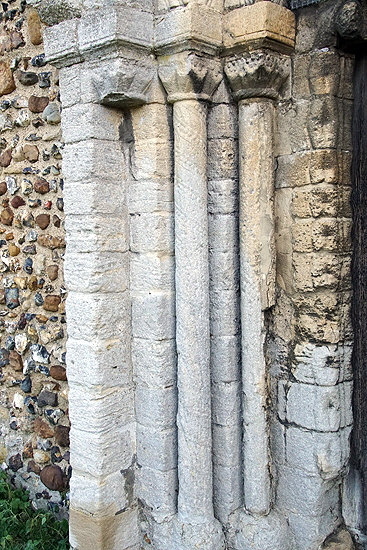 |
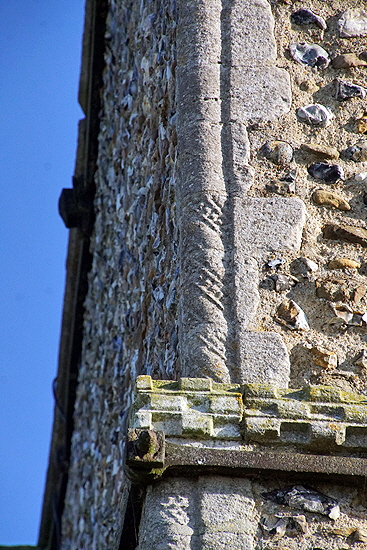 |
|
Left: The west door is gratifyingly well-preserved. Note, however, that the outermost colonettes on each side have been removed. The tympanum - if there was one - has been filled with stained glass. Otherwise unremarked upon as far as I know is the rectangular setting within the doorway is fitted. The broken pebble stonework also looks different from that one the surrounding tower. It looks rather as if it has been reset here. Centre: The north jamb and colonettes of the west door. The colonettes themselves point to a later Norman date. Right: On the north west of the tower we can see a horizontal Norman string course. Above and below it is the unusual device of corner mouldings. The decorative design matches that of the colonnette you can see on the west door. |
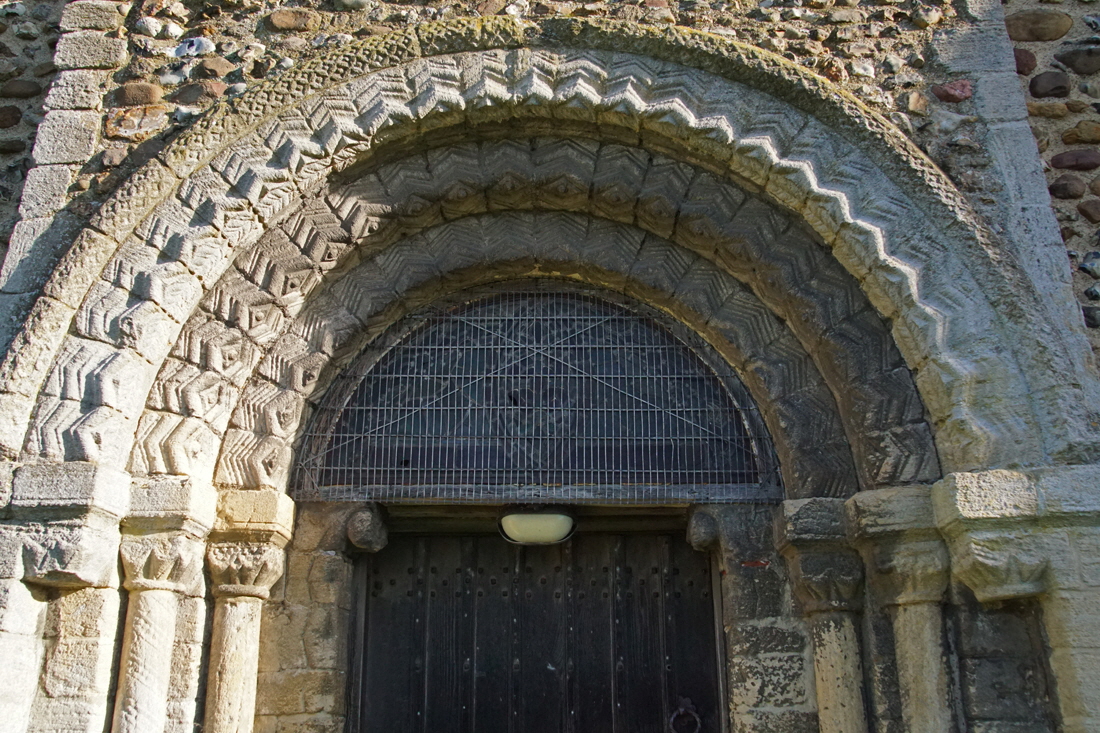 |
|
The arch of the west doorway. It is quite restrained, having (sadly!) missed the era of earlier Norman sculptural excess. All the three inner courses of decoration are variations on the stock Norman chevron moulding. The outer hood mould is more elaborate. The capitals too are restrained. Peeping out under the lintel, however, are two chunky bosses - see below. |
|||||
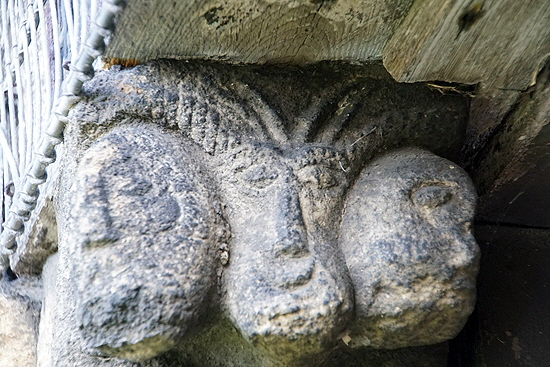 |
|||||
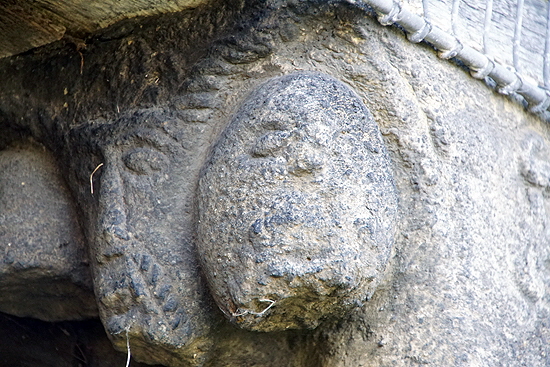 |
|||||
|
The doorway bosses are, as you can see here, almost identical. The central faces have long horns, resembling a ram’s or goat’s . On the south side (right), however, it looks like the creature has a moustache! Human heads flank both. Probably they represent the Devil capturing human souls. |
|
|
||||||||||||||||||||
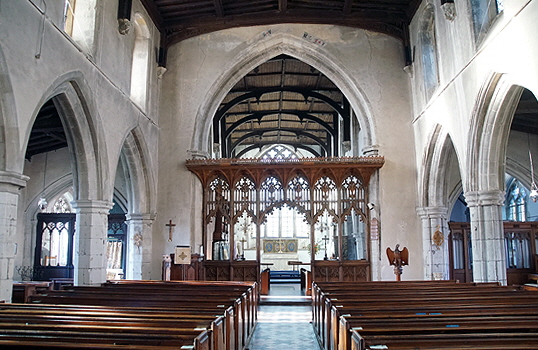 |
|||
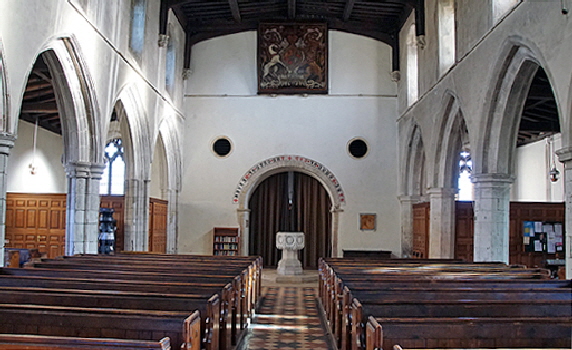 |
|||
|
Left: Looking towards the east, the rood screen demands your immediate attention. The Early English capitals to the south belie the replacement aisle. Not also, however, the even older capitals to the north. It rather looks like there was an older aisle on that side too. Right: Looking to the west with its imposing royal arms. Note the height of the clerestory. The tower arch is round headed but its proportions don’t look right for a Norman arch. Its capitals don’t look Norman either but the string courses running from the from the front to the back of the arch do. I think Pevsner was wrong and this is the original arch. Don’t tell the Police. |
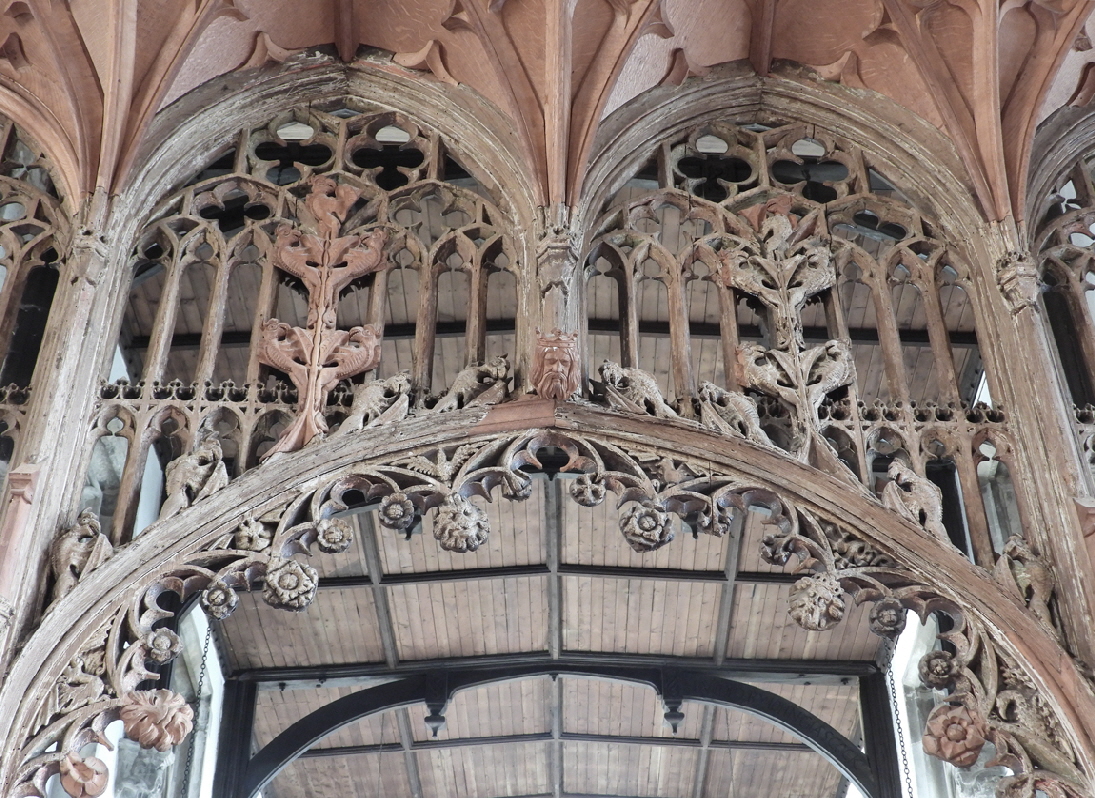 |
||||||||||||||||||||
|
The central part of the screen. Its survival shows that the it was not inevitable that screens did not survive the Reformation and the Commonwealth although, of course, the roods themselves (that is, crossed that adorned their cross-beams) never survived. Is this screen all original? Well nobody seems to doubt that, but the top looks suspiciously fresh to me! Look carefully for the dragons. There are five on the central uprights of the “windows”. Others march up the top of the arch - five on each side! Within the spandrels below the arch you can see various other birds and beasties carved. Below them one of the pendants shows a human face. Photo: BH |
||||||||||||||||||||
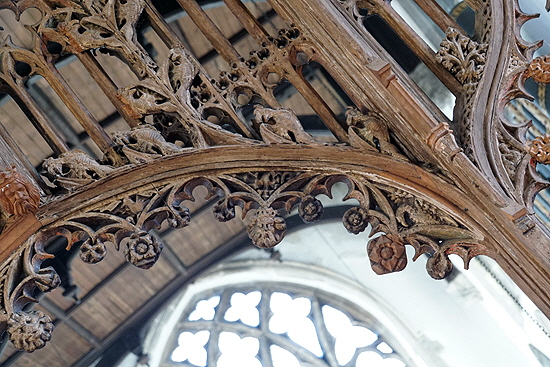 |
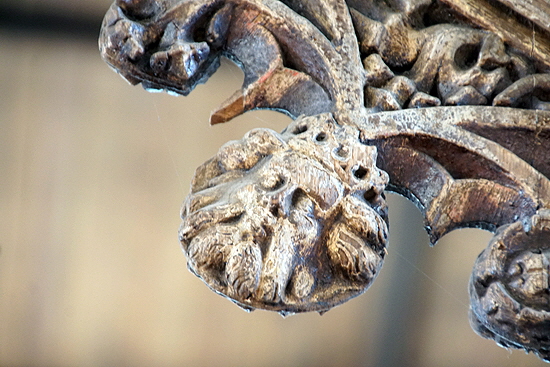 |
|||||||||||||||||||
|
Left: You can see the five dragons marching purposefully up the arch in this picture, their wings trailing along the floor. A king’s head can be on one pendant, another human head and a flower on the others. Right: The king’s head. With his forked beard this is almost certainly Henry IV. |
||||||||||||||||||||
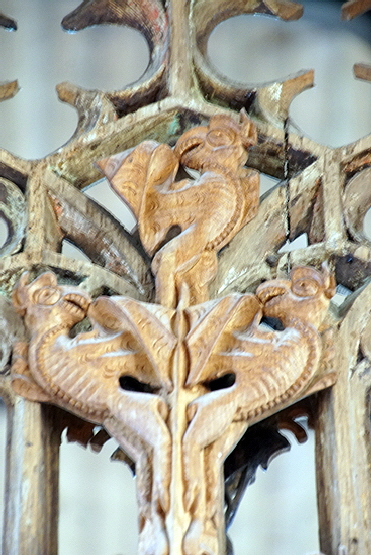 |
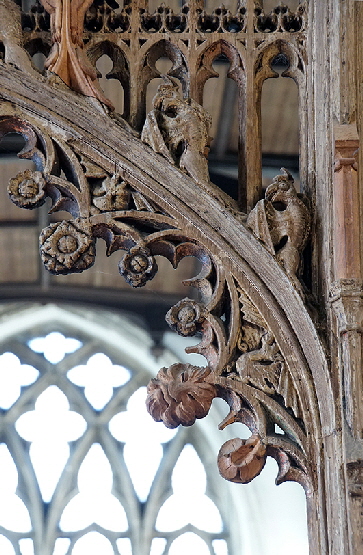 |
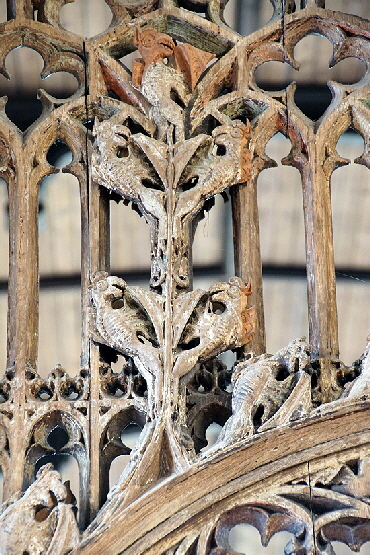 |
||||||||||||||||||
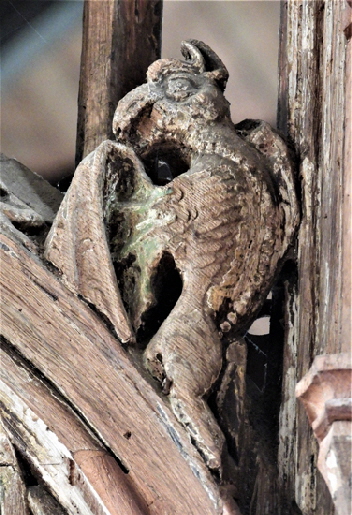 |
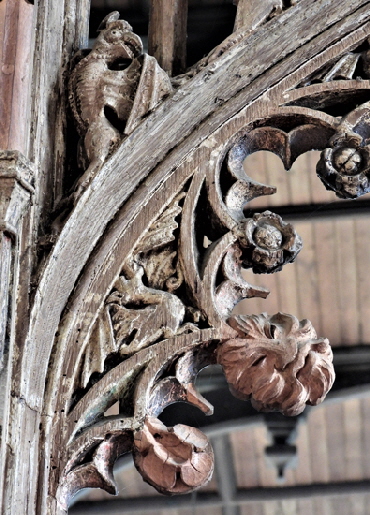 |
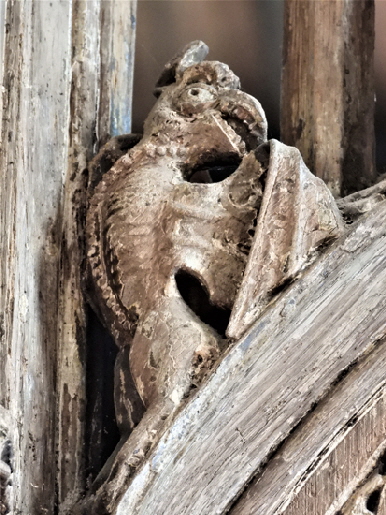 |
||||||||||||||||||
|
The Dragons Den. Bottom Row Photos all BH |
||||||||||||||||||||
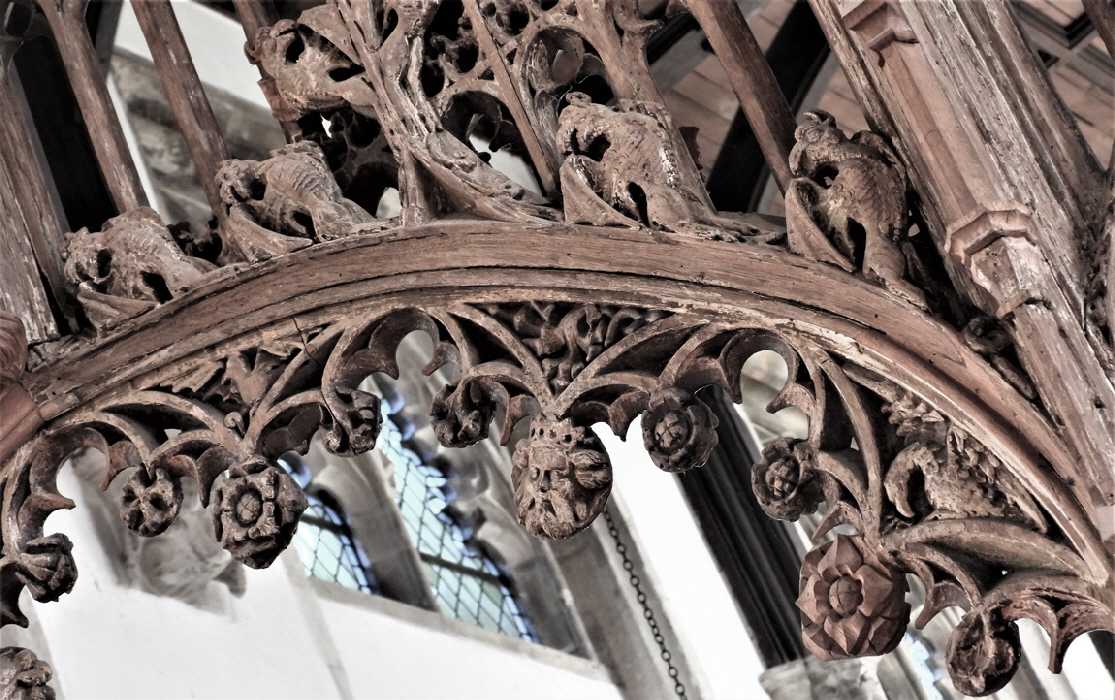 |
|
Photo: BH |
|||||||||||||||||||||||||||||||||||||||||||||||||||||||||||||||||||||||||||||||||||||||
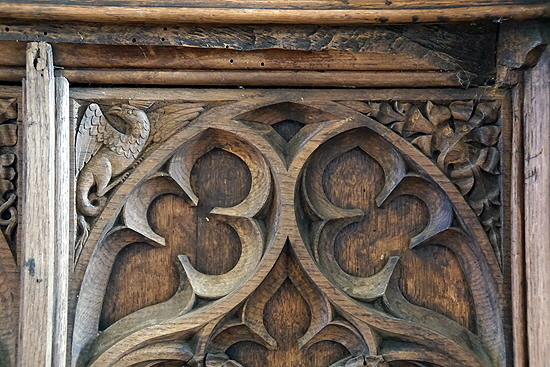 |
|||||||||||||||||||||||||||||||||||||||||||||||||||||||||||||||||||||||||||||||||||||||
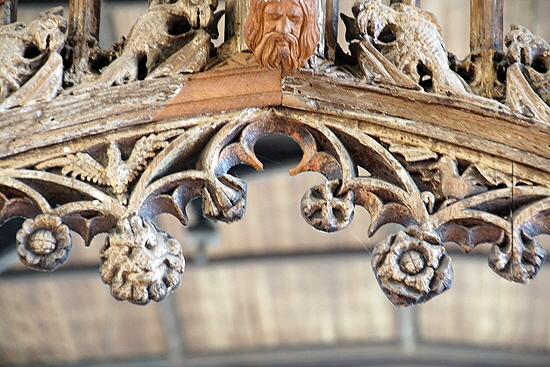 |
|||||||||||||||||||||||||||||||||||||||||||||||||||||||||||||||||||||||||||||||||||||||
|
Left: The bottom of the rood screen. I think it is easy to see here that repairs have been made and the same new wood has been used to add an image of Christ in the centre. This being the case, the vaulting (see above) was clearly restored at the same time. Note the tiny beasts carved above the pendants. Right: In Essex and Suffolk, in particular, there was a strong tradition of carving inside the spandrels formed by the rectangular lower panels of the screen and the curve of the carved tracery. In many churches these carvings were of beasts and grotesques and Finchingfield is one such. Here we can see an eagle to the left and foliage to the right. |
|||||||||||||||||||||||||||||||||||||||||||||||||||||||||||||||||||||||||||||||||||||||
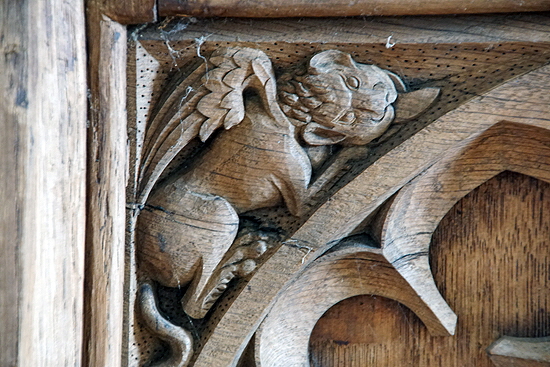 |
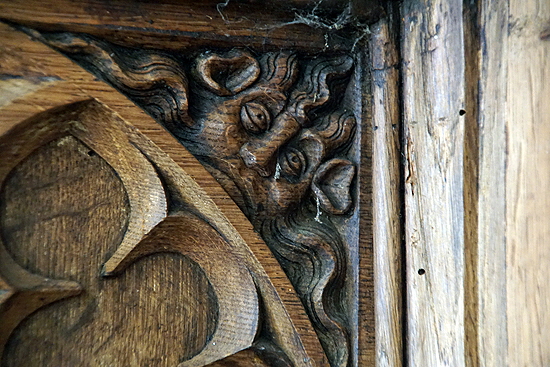 |
||||||||||||||||||||||||||||||||||||||||||||||||||||||||||||||||||||||||||||||||||||||
|
Left: My favourite of these carvings. Just look at that tongue! Right: A man’s face with cow ears, long beard and blazing hair. |
|||||||||||||||||||||||||||||||||||||||||||||||||||||||||||||||||||||||||||||||||||||||
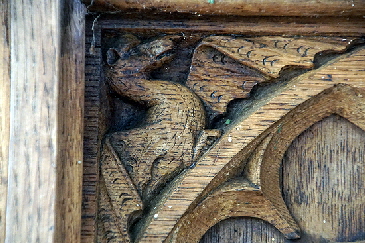 |
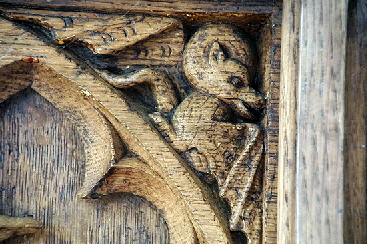 |
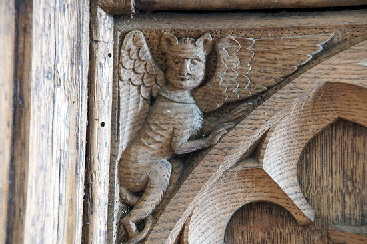 |
|||||||||||||||||||||||||||||||||||||||||||||||||||||||||||||||||||||||||||||||||||||
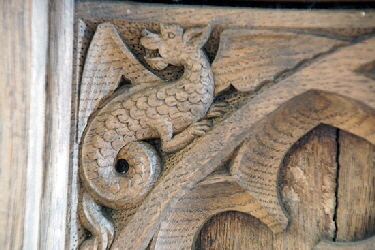 |
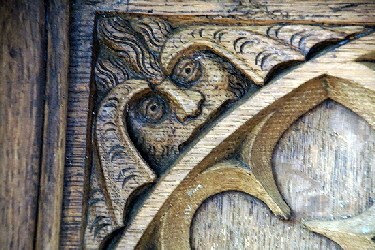 |
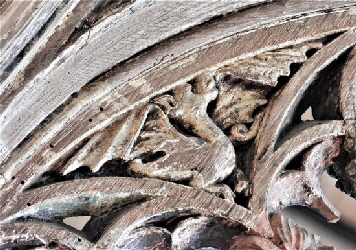 |
|||||||||||||||||||||||||||||||||||||||||||||||||||||||||||||||||||||||||||||||||||||
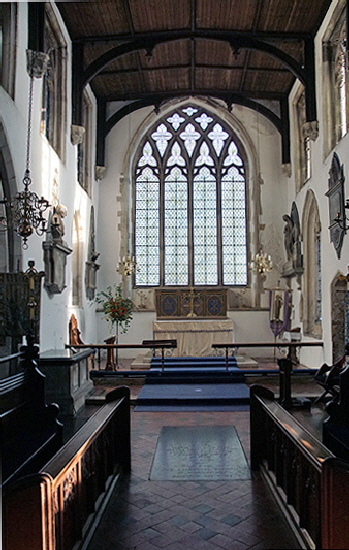 |
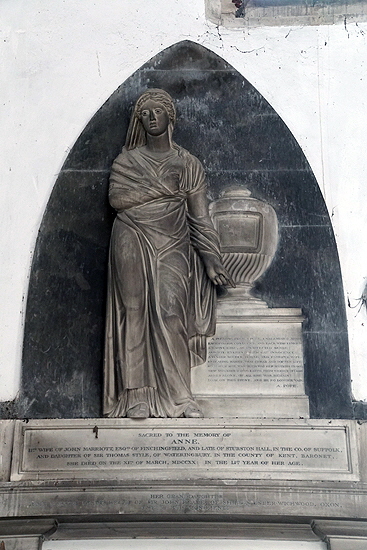 |
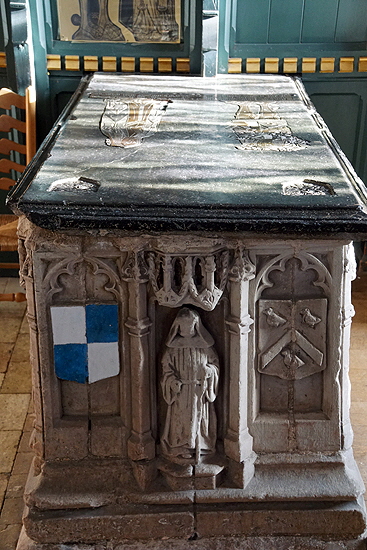 |
|||||||||||||||||||||||||||||||||||||||||||||||||||||||||||||||||||||||||||||||||||||
|
Left: The chancel. To left and right you can see the tall and unusual clerestory windows. Centre: There are quite a lot of wall monuments within the church. This one to Anne Marriott is of 1811 and shows the male of the species did not have a monopoly on hubristic classical allusions. Right: The superb monument to John Berners (d,1523) and his wife, Elizabeth Wiseman. The stone chest is topped with a Purbeck marble lid inlaid with some of the highest quality brasses to will see anywhere. |
|||||||||||||||||||||||||||||||||||||||||||||||||||||||||||||||||||||||||||||||||||||||
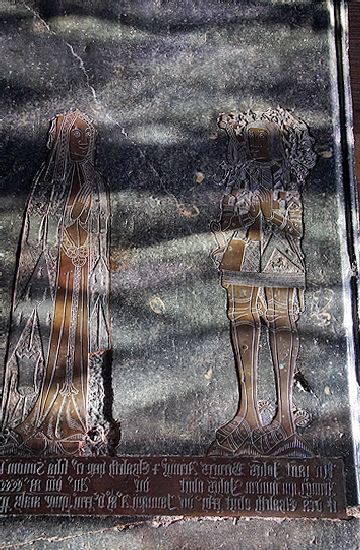 |
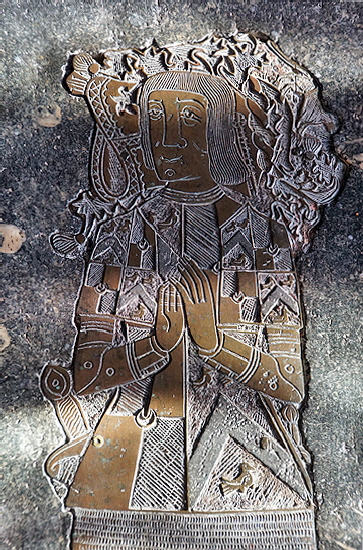 |
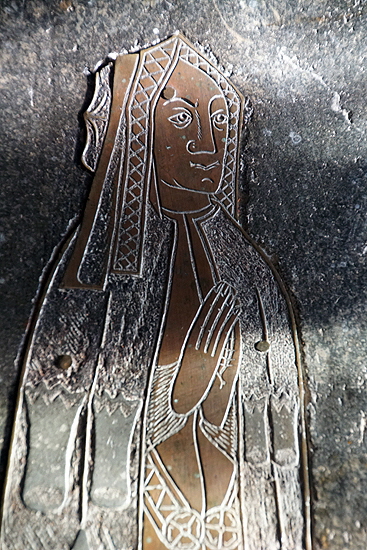 |
|||||||||||||||||||||||||||||||||||||||||||||||||||||||||||||||||||||||||||||||||||||
|
Left: The brasses set into the Purbeck marble lid. Centre: John Berners. Right: Elizabeth Wiseman. John is richly attired in armour and with a considerable amount of heraldry. He was not a knight nor a member of the aristocracy so we can only guess at whether John had any martial pretensions or whether the armour was just a case of hubris. |
|||||||||||||||||||||||||||||||||||||||||||||||||||||||||||||||||||||||||||||||||||||||
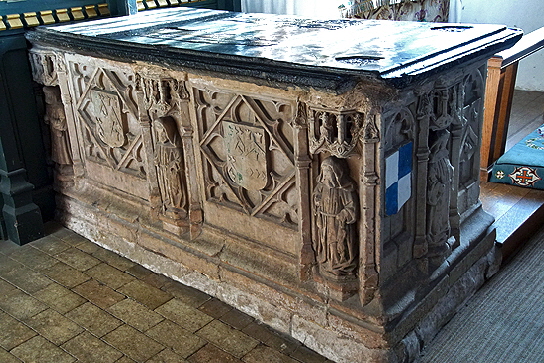 |
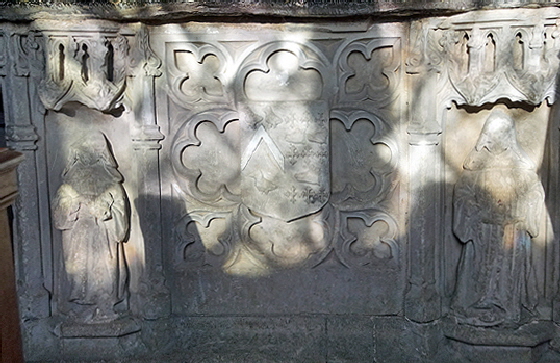 |
||||||||||||||||||||||||||||||||||||||||||||||||||||||||||||||||||||||||||||||||||||||
|
Left and Right: The Berners monument. It has pride of place within the south chapel. |
|||||||||||||||||||||||||||||||||||||||||||||||||||||||||||||||||||||||||||||||||||||||
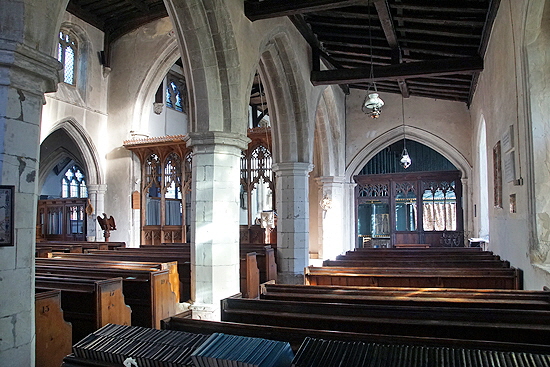 |
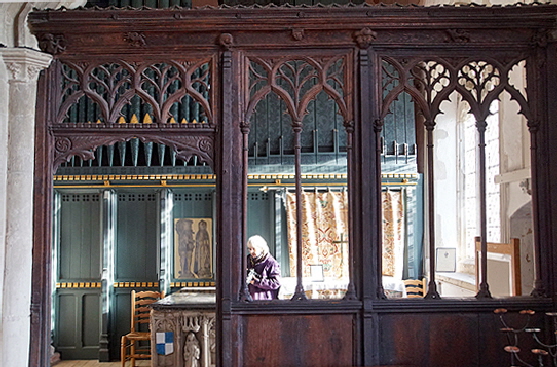 |
||||||||||||||||||||||||||||||||||||||||||||||||||||||||||||||||||||||||||||||||||||||
|
Left: Looking along the south aisle to the south chapel beyond. Right: The screen to the south chapel with the Berners monument just in view. |
|||||||||||||||||||||||||||||||||||||||||||||||||||||||||||||||||||||||||||||||||||||||
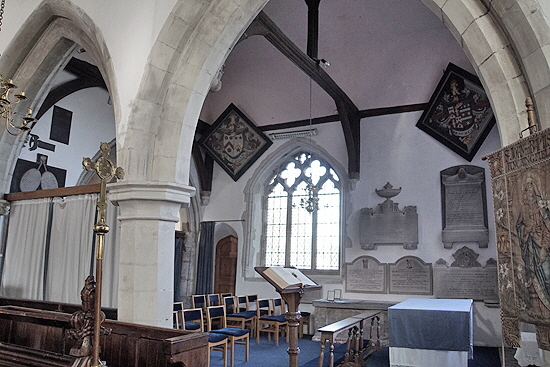 |
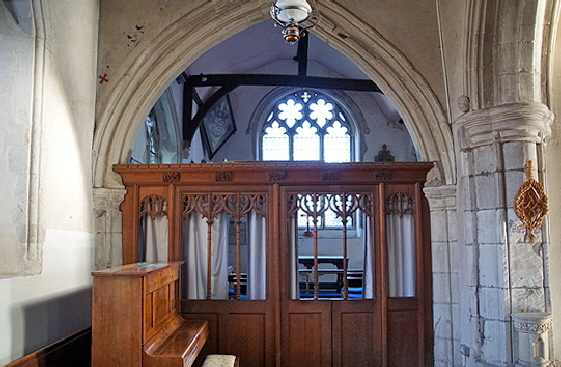 |
||||||||||||||||||||||||||||||||||||||||||||||||||||||||||||||||||||||||||||||||||||||
|
Left: Looking through from the chancel to the north aisle. Right: The modern screen to the south chapel. |
|||||||||||||||||||||||||||||||||||||||||||||||||||||||||||||||||||||||||||||||||||||||
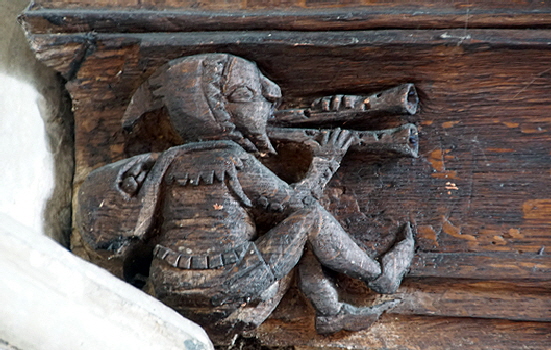 |
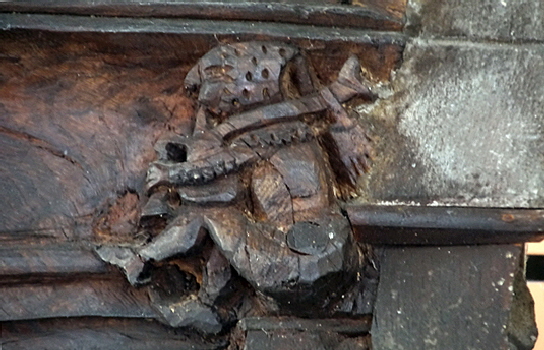 |
||||||||||||||||||||||||||||||||||||||||||||||||||||||||||||||||||||||||||||||||||||||
|
The two musicians from the south chapel screen. Left: A double piper. Keen eyed church crawlers can see representations of this very idiosyncratic instrument at many sites, even played by angels. I thought it was about time I found out something about it (I am myself a musician of very moderate talent) and found this excellent YouTube clip. This carving is a gift for anyone wishing to know what common people wore in mediaeval times. Right: A bagpiper. Bagpipes too appear on many of our churches. Most European countries have a bagpipe tradition although we Brits, of course, see it as a quintessentially Scottish instrument, |
|||||||||||||||||||||||||||||||||||||||||||||||||||||||||||||||||||||||||||||||||||||||
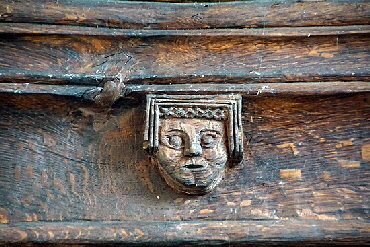 |
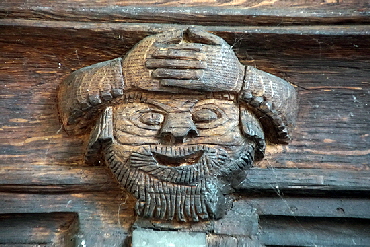 |
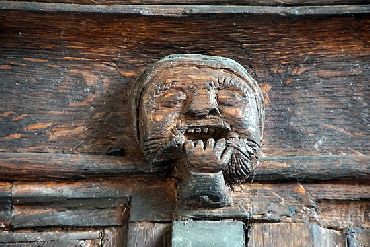 |
|||||||||||||||||||||||||||||||||||||||||||||||||||||||||||||||||||||||||||||||||||||
|
Three carved heads from the south chapel screen. The lady in the square shaped headdress (left) enables us to confidently date the screen to the late fourteenth or early fifteenth centuries. |
|||||||||||||||||||||||||||||||||||||||||||||||||||||||||||||||||||||||||||||||||||||||
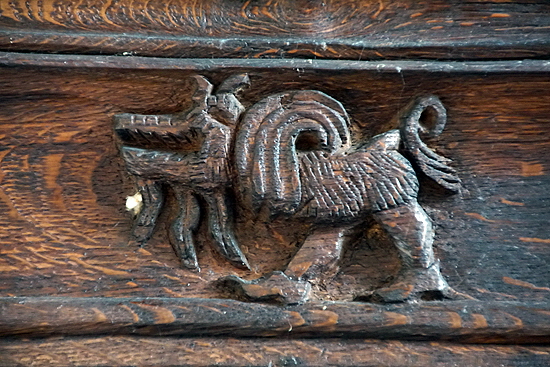 |
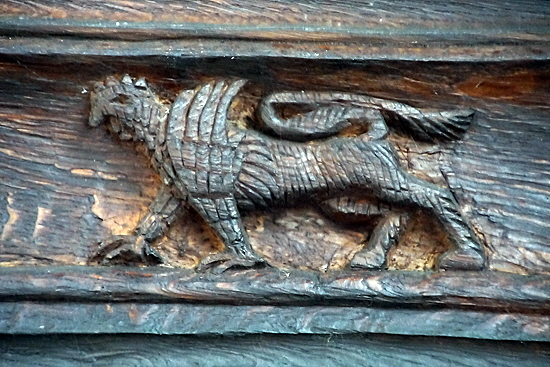 |
||||||||||||||||||||||||||||||||||||||||||||||||||||||||||||||||||||||||||||||||||||||
|
Left: A very curious carving! It has the head of (vaguely) a dog but has only two legs and has shoes! Does he have a fowl of some kind in his jaws, its wings draped over his back? Right: Another curiosity. This winged creature looks like it has the head of a cockerel. |
|||||||||||||||||||||||||||||||||||||||||||||||||||||||||||||||||||||||||||||||||||||||
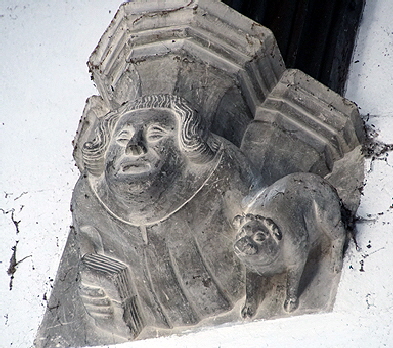 |
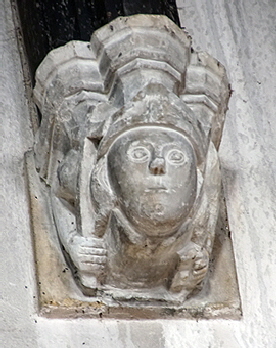 |
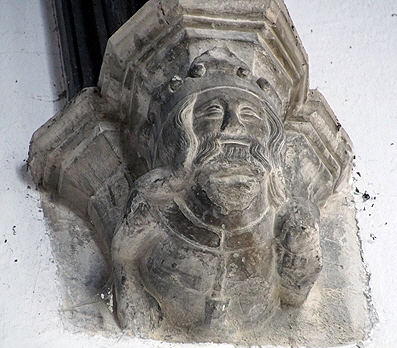 |
|||||||||||||||||||||||||||||||||||||||||||||||||||||||||||||||||||||||||||||||||||||
|
The corbels at Finchingfield are more elaborate and spectacular than most but what they are and the man has ecclesiastical-looking headgear. Flaying knives are a symbol of St Bartholomew. Right: A king. |
|||||||||||||||||||||||||||||||||||||||||||||||||||||||||||||||||||||||||||||||||||||||
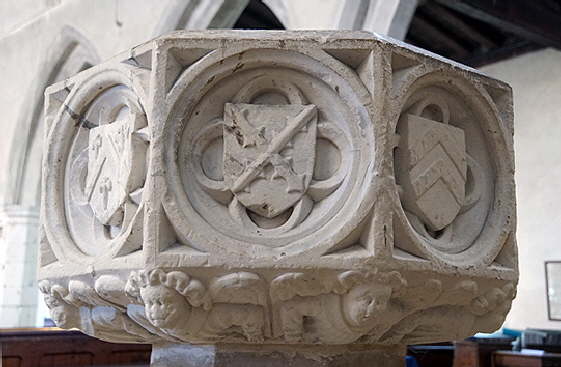 |
|||||||||||||||||||||||||||||||||||||||||||||||||||||||||||||||||||||||||||||||||||||||
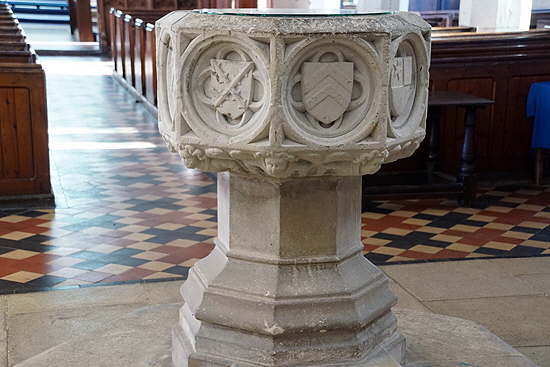 |
|||||||||||||||||||||||||||||||||||||||||||||||||||||||||||||||||||||||||||||||||||||||
|
The octagonal font with heraldic sides and cherubs girning out from its underside. At a guess I would say it is fifteenth century. |
|||||||||||||||||||||||||||||||||||||||||||||||||||||||||||||||||||||||||||||||||||||||
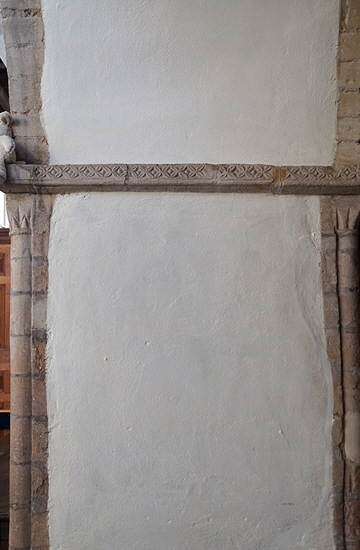 |
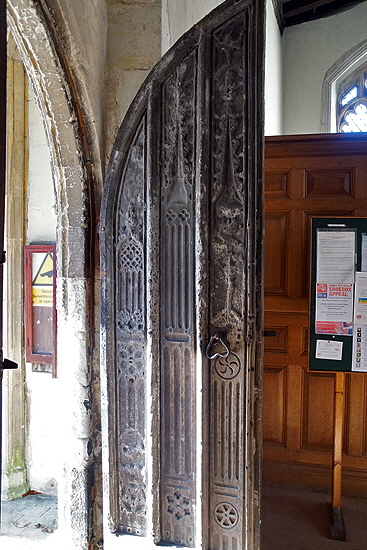 |
||||||||||||||||||||||||||||||||||||||||||||||||||||||||||||||||||||||||||||||||||||||
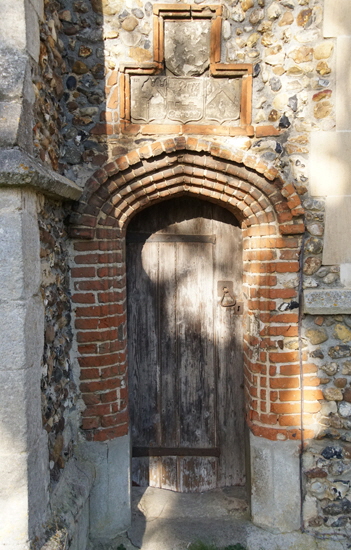 |
|||||||||||||||||||||||||||||||||||||||||||||||||||||||||||||||||||||||||||||||||||||||
|
Left: The south wall of the chancel arch. Just look at that thickness! You can clearly see the Norman string courses stretching from front to back so I am a bit nonplussed that Pevsner thought the arch had been rebuilt. Centre: The fourteenth century south doors are just superb. Right: The priest’s door on the south side of the chancel is sixteenth century. Here we see the Essex tradition of Tudor brickwork in evidence. It is a neat piece of work. Above it ate the arms of four local families. |
|||||||||||||||||||||||||||||||||||||||||||||||||||||||||||||||||||||||||||||||||||||||
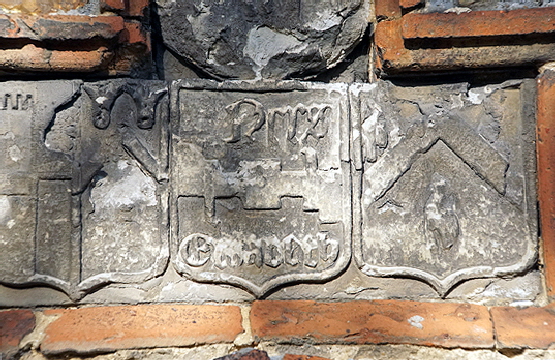 |
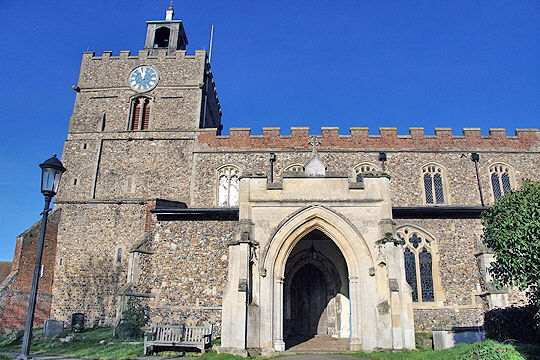 |
||||||||||||||||||||||||||||||||||||||||||||||||||||||||||||||||||||||||||||||||||||||
|
Left: The arms over the south door. From Left to Right: The arms of Wiseman - the family name of the wife of John Berners; the names of Berners and Wiseman; a chevron with three birds, another device found on the monument within the church. All of this Berners-Wiseman imagery surely dates the doorway to the lifetimes of this couple, John having died in 1523. Right: The church from the south. The porch is modern. One wonders why they could not have used more sympathetic materials. |
|||||||||||||||||||||||||||||||||||||||||||||||||||||||||||||||||||||||||||||||||||||||
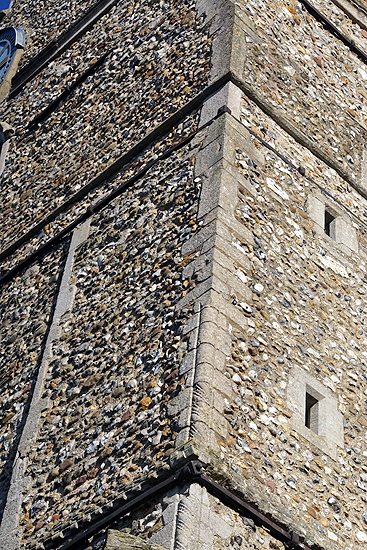 |
|||||||||||||||||||||||||||||||||||||||||||||||||||||||||||||||||||||||||||||||||||||||
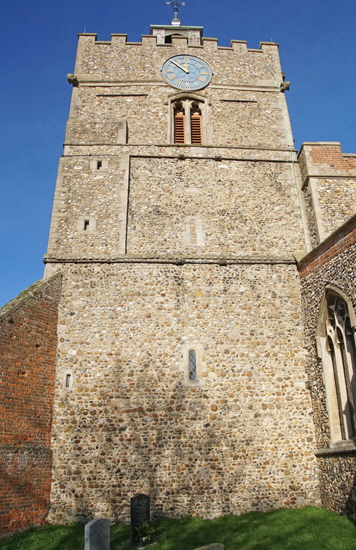 |
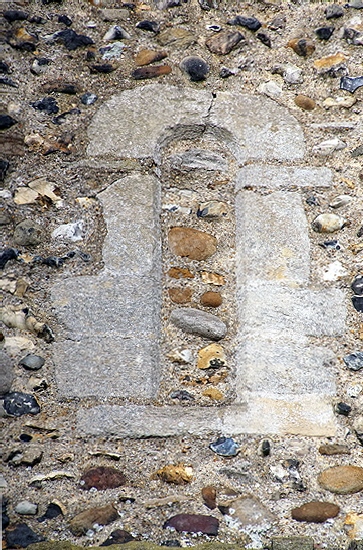 |
||||||||||||||||||||||||||||||||||||||||||||||||||||||||||||||||||||||||||||||||||||||
|
Left: The south west corner of the tower, showing how large the bell stair is. Note the turned baluster at the corner. Centre: The west tower from the south. Right: A filled-in Norman window on the south face of the tower. |
|||||||||||||||||||||||||||||||||||||||||||||||||||||||||||||||||||||||||||||||||||||||
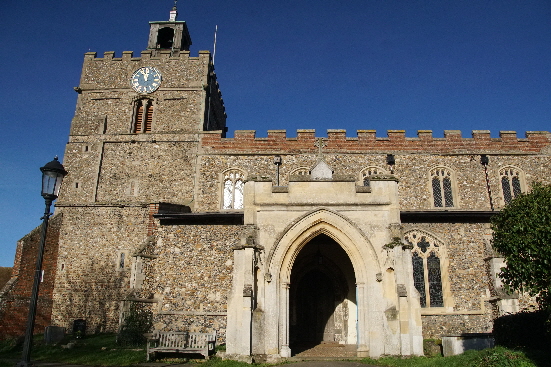 |
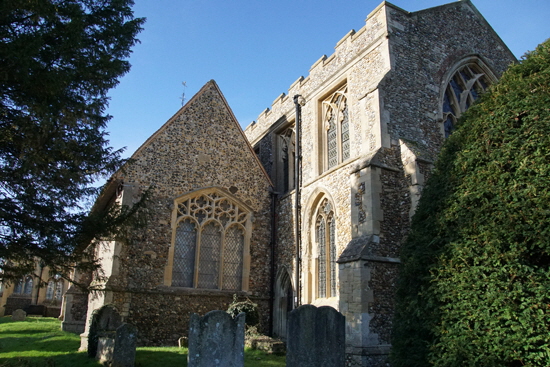 |
||||||||||||||||||||||||||||||||||||||||||||||||||||||||||||||||||||||||||||||||||||||
|
Left: The church from the south. The porch is modern. Right: The church from the south east, showing the lofty and unusual chancel clerestory. Note the elaborate and typically Essex south chapel window. |
|||||||||||||||||||||||||||||||||||||||||||||||||||||||||||||||||||||||||||||||||||||||
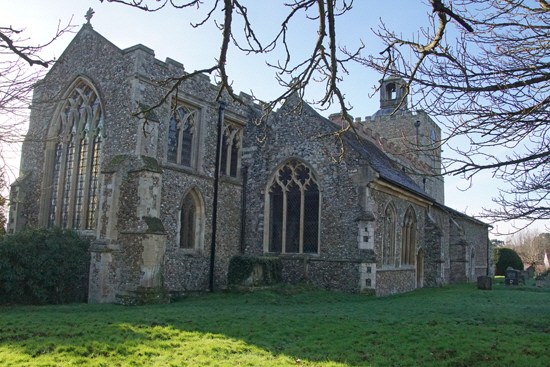 |
|||||||||||||||||||||||||||||||||||||||||||||||||||||||||||||||||||||||||||||||||||||||
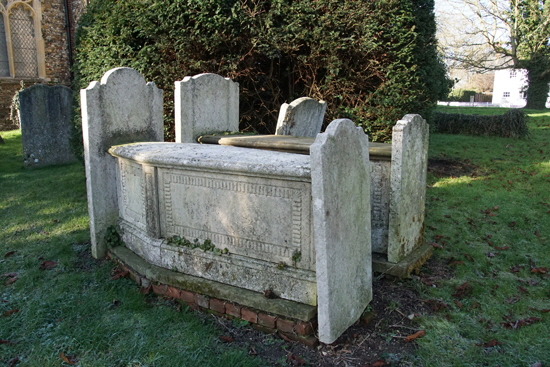 |
|||||||||||||||||||||||||||||||||||||||||||||||||||||||||||||||||||||||||||||||||||||||
|
Left: The church from the north east showing, again. the chancel clerestory. Right: Chest tombs in the churchyard. |
|||||||||||||||||||||||||||||||||||||||||||||||||||||||||||||||||||||||||||||||||||||||
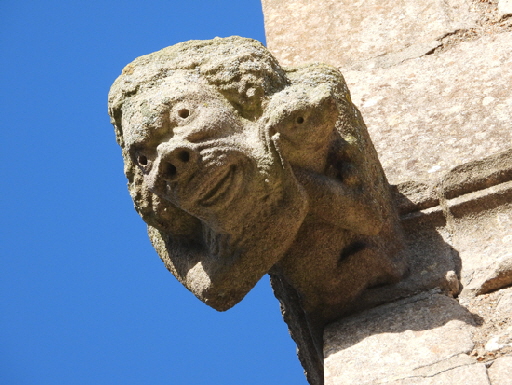 |
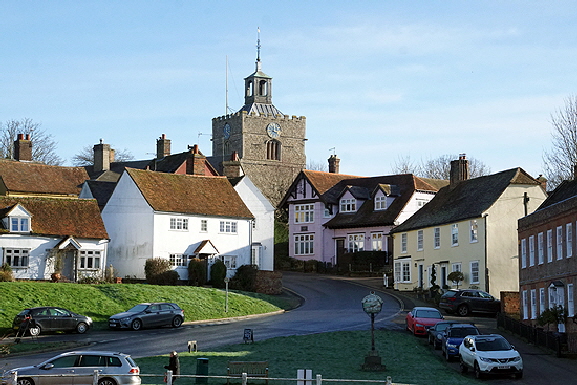 |
||||||||||||||||||||||||||||||||||||||||||||||||||||||||||||||||||||||||||||||||||||||
|
Left: A grotesque (NOT a water-spouting gargoyle!) at the corner of the tower has a man holding an animal - perhaps a sheep? Photo: BH. Right: One of the most famous village views in England. |
|||||||||||||||||||||||||||||||||||||||||||||||||||||||||||||||||||||||||||||||||||||||
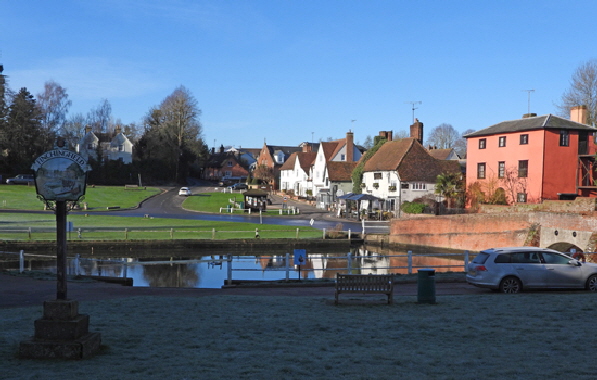 |
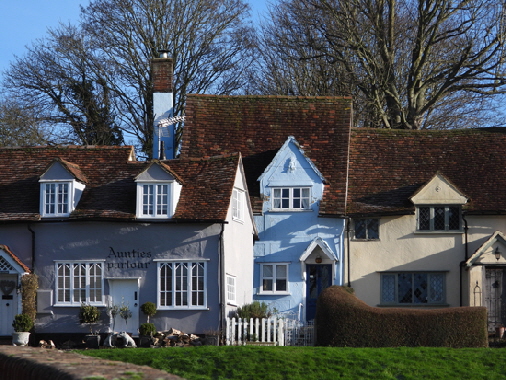 |
||||||||||||||||||||||||||||||||||||||||||||||||||||||||||||||||||||||||||||||||||||||
|
Images of Finchingfield on a freezing day in January 2023. The duck pond (left) must be the most famous in England. Both Photos: BH |
|||||||||||||||||||||||||||||||||||||||||||||||||||||||||||||||||||||||||||||||||||||||
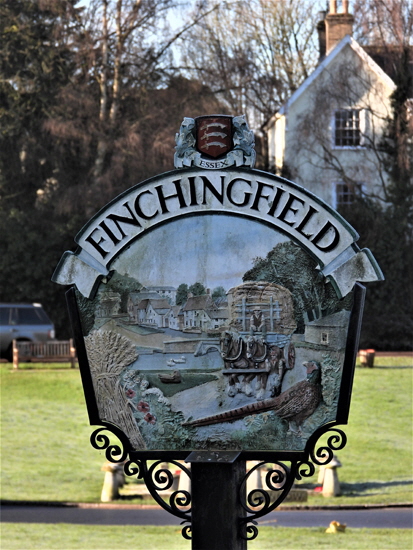 |
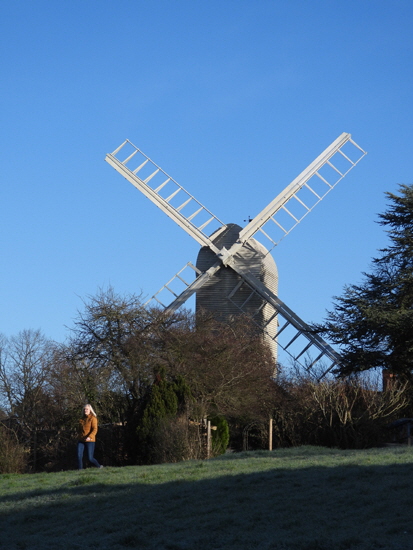 |
||||||||||||||||||||||||||||||||||||||||||||||||||||||||||||||||||||||||||||||||||||||
|
Both Photos: BH |
|||||||||||||||||||||||||||||||||||||||||||||||||||||||||||||||||||||||||||||||||||||||
|
You may Download or Print this Page from the .pdf File below. |
|||||||||||||||||||||||||||||||||||||||||||||||||||||||||||||||||||||||||||||||||||||||
