|
Alphabetical List |
|
|
|
|
|
|
|
County List and Topics |
|
|
|
Please sign my Guestbook and leave feedback |
|
The pages in this series are the result of an epic church crawl I undertook over one Bank Holiday weekend in 2019. Such is the richness of the mediaeval art concentrated in this area of Herefordshire, Shropshire and Worcestershire that I ask whether this might not be the “World’s Best Church Crawl”? Maybe you know a better one? I don’t personally but then this itinerary by design plays to the palette of mediaeval art that I love best. So I don’t expect everyone else to agree! Nevertheless, if you are a fan or even a casual browser on this site then I think you will agree that is a very special itinerary indeed. Perhaps you might follow it yourself and if you do you will also see an England that many feel no longer exists: an England of tiny villages and hamlets, narrow uncrowded roads, beautiful scenery and a discernibly slower pace of life. Above all a timeless England that gives the perspective of time on our present fevered political furore. The churches are all “open” (at the time of writing). All you need is a map (you will still need one even if you have sat-nav - you have been warned), a few nights accommodation, stamina and - unless you are as lucky as I was - a good waterproof! Please buy Church Guides and postcards and make donations. This is the best free show on earth: you can afford to be generous. Always sign guest books: visitor numbers are valuable collateral when churches apply for financial grants. Be grateful to those who prefer not to bow to mindless criminality or faceless insurance companies and keep their treasures accessible to all. There are some churches, often the very best and most unmissable such as Kilpeck, that were not part of this Church Crawl because I had visited them before. Where this is the case I will show where it might fit into a fuller itinerary. Each church is described briefly supplemented by some uncaptioned photographs. Click on the bottom of each description to see the associated gallery of more numerous, larger and fully captioned photographs. |
|
|
|
From Tewkesbury to the first step today’s itinerary - Bromyard - is a good twenty-six miles. The furthest point from Tewkesbury is Byton some fifty miles. So today is a fair old drive, but one that is exceptionally rewarding, visiting Shobdon which has both a stunning rococo church and the badly-weathered remains of some of the most spectacular Herefordshire School carvings, Leominster Abbey one of the cradles of the school and ending in Ripple which has one of England’s most complete and fascinating sets of misericords. I hope you are still with me... |
|
Stage 19 - Bromyard (Herefordshire) - St Peter |
||||||||||||||||
|
Why I Visited: Norman Doorways. Font by by the Dymock School Simon Jenkins: Excluded |
||||||||||||||||
|
Sadly, this was one church which I saw only from the outside. This was a question of its being locked: it was because, this being Sunday morning, the parishioners were having the temerity to be holding a service! Such is the peril of Sunday morning church visits. Taking photographs whilst others are at their devotions is a level of insensitivity I am unwilling to entertain and I was on a tight schedule but I did creep in guiltily to get a single picture of the font. which is attributed to the Dymock School. Bromyard is an impressive church. It is a Norman cruciform plan but sadly nearly all of the exterior is fourteenth century and much of the interior is later still. In fact, the foundation is pre-Conquest and it was a collegiate church then. Of this church there is not a trace/ Above the south door are an image of St Peter and a cross. They might conceivably be survivors of that Anglo-Saxon era but they equally could be Norman. The church probably maintained its collegiate status in Norman times and this would explain its impressive dimensions. There are three Norman doorways of interest here - all of them apparently re-set and with some portions that are clearly later replacements or additions. Oddly, Eric Gethin-Jones’s book on the Dymock School does not suggest that these doorways were executed by this school, whereas he does claim for them the font. In fact, the greatest Romanesque scholar of them all, George Zarnecki, who first identified the school called it the “Bromyard School”! I am a little surprised then at Gethin-Jones’s pusillanimity but I have to admit that none of the stereotypical Dymock School decoration is present. On the other hand, the Dymock School was not enormously prolific and the motifs are hardly very distinctive. It seems odd if the Dymock masons are supposed to have carved the font but nothing else. Does it matter? Probably not! |
||||||||||||||||
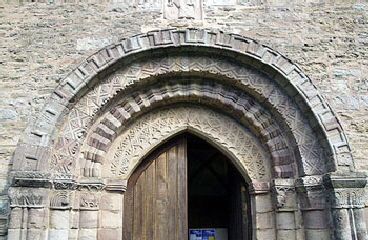 |
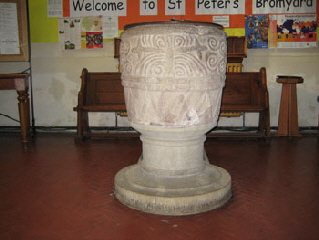 |
|||||||||||||||
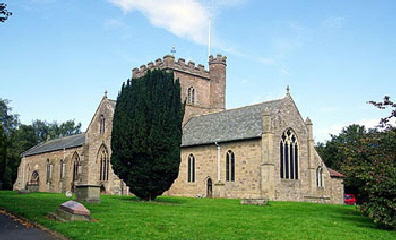 |
||||||||||||||||
|
Stage 20 - Shobdon (Herefordshire) - St John |
||||||||||||||||
|
Distance from Bromyard: 21 miles West |
||||||||||||||||
|
Why I Visited: Unique Rococo Church; Landmark of Herefordshire School Simon Jenkins: **** |
||||||||||||||||
|
If you read these pages a lot (bravo!) you will know I don’t have too much time for Simon Jenkins’s system of start ratings that in my view reflect too much his own preoccupations. If I had a rating system I know I would fall into the same trap. When Simon gives a church four stars, however, it means it is one of his top one hundred and nobody could call any of those churches ordinary. Shobdon is extraordinary. I use that word too much, I know, but here there can be no quibbling. If you miss any churches on this rather tortuous trail, do not miss this one. And try to go there on a nice sunny day! Shobdon had a Saxon church, almost uniquely dedicated to a female saint - St Juliana. It was in fact a Chapel of Ease, not a full-blown church, and would almost certainly have been built of wood and thatch. The second church was Norman and, of course, built of stone. This was no ordinary church. It was commissioned by Oliver de Merlimond, steward to Hugh de Mortimer. The two of them were, according to Thurlby, jointly or individually responsible for the building of six churches that employed the services of the Herefordshire School: Rock, Ribbesford, Pipe Aston, Alveley, Brinsop and Shobdon. Of the six, Shobdon was clearly the piece de resistance. Today we see Kilpeck as the nonpareil of the School but it seems likely that Shobdon out-shone it. The reason that we do not flock to Shobdon in the same numbers is that in the early eighteenth century the church was rebuilt in the fashionable rococo style and the Romanesque carvings of the Herefordshire School were relocated to the grounds of Shobdon Court as equally fashionable “antiquities”, on which site they have been subjected to three centuries of weathering. For the Romanesque “fan” - such as myself - that seems an act of historic vandalism but that would be to make the mistake (as so often we do) of judging our predecessors according to our modern sensibilities. The eighteenth century was one of genteel Christianity - Bamber Gascoigne called it “polite” in his seventies documentary series “The Christians”. At that time parish priests would have been gentlemen first and clergymen second. The constant religious upheavals after the Reformation must have caused any budding church patron to think twice about investing in his local church and it is likely that many churches fell into a parlous state. The austerity of the Commonwealth era finished only a century before the rebuilding of Shobdon Church and the last Roman Catholic monarch - James II - had lost his crown to the Protestant William of Orange only fifty years before. The church inherited by Sir John Bateman of Shobdon Court who ordered the rebuilding, was probably decrepit, its walls covered in scriptural tracts and its doorways adorned by apparently incomprehensible pagan imagery. Let’s give him credit for seeing something in the Romanesque sculpture and for not giving it to his tenants as building material! The replacement church retained the Norman west tower but the rest was completely rebuilt in a style that is unique in an English church. Objectively, it is rather lovely and it occupies a special place in the history of the English parish church. All is elegance here. Classical themes are everywhere and the admirable Church Guide talks of its approval by a “Committee of Taste” (almost an oxymoron in my view) whose membership included the influential Horace Walpole (not be be confused with Robert Walpole, his father, who is recognised as Britain’s first Prime Minister or his cousin, Hugh, a now out-of-fashion novelist) who was a close friend of Richard Bateman. It is a church for gentlefolk and the Batemans must have revelled in the admiration of their society friends - and the jealousy of their rivals and enemies! The prevailing motif is the ogee arch - the sine curve that starts convex and then becomes concave. Today we might be tempted to think that this would have been a timeless architectural device but in England it became commonplace only with the emergence of the perpendicular style. As a structural shape it was probably complex to build and dubious structurally. There are few parish churches in England with ogee arches as part of their main structures. At Shobdon the shape is everywhere. It is dazzlingly light inside (although curiously lacking in flamboyance without) decorated in cream and pastel blue. It is a dolls house of a church. Here all is fashionable, all is elegance and, let us be frank, all is vanity. Of the the Romanesque church, apart from the tower nothing remains except, oddly, the font. Do not imagine that is because the Batemans had a soft spot for it: it was recovered from the gardens of Shobdon Court and reinstated at a much later date! It is decorated by lion carvings in the most characteristic of Herefordshire School styles and, it must be said, sits very incongruously amongst all of the baroque finery surrounding it.. So to the “Shobdon Aches” to which we might append the word “celebrated”. To reach them you need to cross the main estate road, go through a gate and ascend a gentle grassy slope. The church is oddly reticent about how to get to them but they are very accessible. In fact, it is a great picnic spot. Three Romanesque doorways have been reassembled here, all linked together. The west doorway is flanked by the north and south nave doorways. Various little pinnacles and mouldings have been added by the Batemans to make the composition more “striking” but this is to all intents and purposes the original Romanesque structures. What is more, the reassembly looks to have been accurately and skilfully executed. Much more of that in my gallery. |
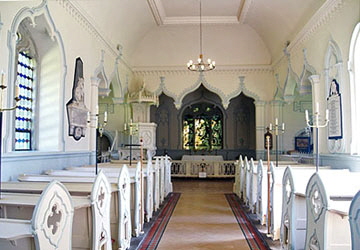 |
||||||||||||||||||||||||||||||||||||||||||||||||||||
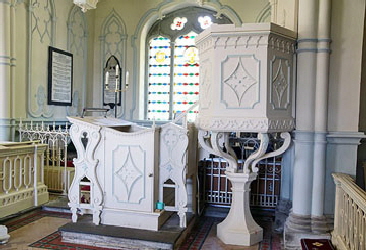 |
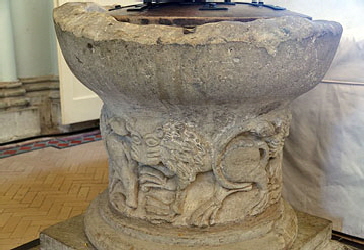 |
|||||||||||||||||||||||||||||||||||||||||||||||||||
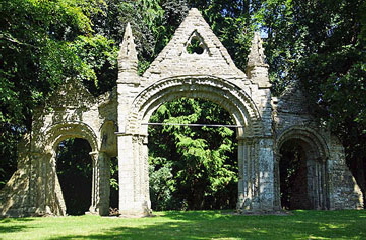 |
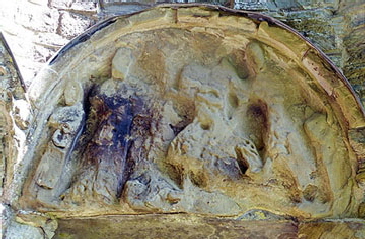 |
|||||||||||||||||||||||||||||||||||||||||||||||||||
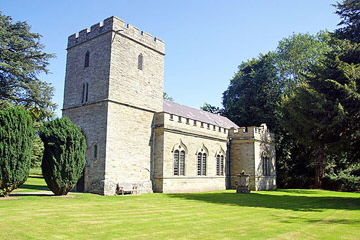 |
||||||||||||||||||||||||||||||||||||||||||||||||||||
|
Stage 21 - Byton (Herefordshire) - St Mary |
||||||||||||||||||||||||||||||||||||||||||||||||||||
|
Distance from Shobdon 3 miles North-West |
||||||||||||||||||||||||||||||||||||||||||||||||||||
|
Why I Visited: Norman Tympanum Simon Jenkins: Excluded |
||||||||||||||||||||||||||||||||||||||||||||||||||||
|
There’s a whole raft of reasons to visit a church. If you are still reading my ramblings then the chances are that you are a dyed-in-the-wool “church crawler” and already have interests and preferences that influence your own visit itinerary. Shobdon itself is a bit of a trek from Bromyard and a good forty-three miles from Tewkesbury if you are using that as your base. You have seen the glories and entertaining fripperies of Shobdon so why bother going another three miles into the borderlands of England and Wales to see a small and distinctly unglamorous little church perched on a hill with only an arguably run-of-the-mill tympanum to commend it? Myself, I would always go rather more than three miles to see a Norman tympanum but why should you? I suppose the best answer I can give you is that Byton Church is lovable. That’s not a word you will have heard from Pevsner or even Jenkins but it is the only way I can describe the charms of some churches. The churches I describe thus are nearly always very small, not very well-known and quite possibly remote. They are, in short, humble and the sorts of places that, in the opinion of this open-minded atheist, God prefers to hang out. Byton is one such church and fulfils all of those criteria. It is an antidote to the vanities of the greater churches. In fact, Byton is Victorian! That bald fact, however, ignores the church’s colourful past that owes very little to architectural history and a great deal to its position on the troubled English-Welsh border. The Saxons settled here some time in the eighth or ninth centuries and built the usual wood, thatch and wattle church that survived in one form or another to be mentioned as “Bectune” in the Domesday survey in 1086. Then the Normans arrived and, as usual, eventually got round to building a stone church of which just the tympanum - now set in the south wall - and the rustic font survive. In 1262 Llewellyn ap Gruffydd crossed the border and Byton, as it was now called, was sacked. At this point a small castle - of which little traces survive - was built. In 1402 that other legendary Welsh hero Owain Glyndwr chanced his arm across the border and Byton was destroyed again. The place seems then to have been relatively peaceful. In 1857 the church burned down and was rebuilt in the faux Early English gothic style much favoured by Victorian builders. I am not going to talk the church building up too much. The tympanum was what brought me here. It is far from being from the Herefordshire School book. It has a Agnus Dei central design - a hardy perennial for tympani - but it is flanked by two matching geometric designs which may or not have mystical or religious meaning. What you might enjoy even more is the feeling of timeless history at this site - and I will be talking more about that on the Gallery page. |
||||||||||||||||||||||||||||||||||||||||||||||||||||
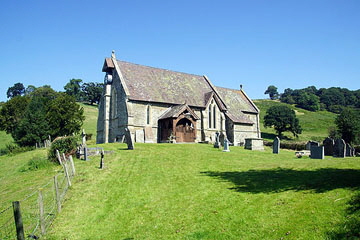 |
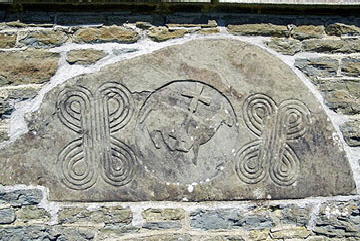 |
|||||||||||||||||||||||||||||||||||||||||||||||||||
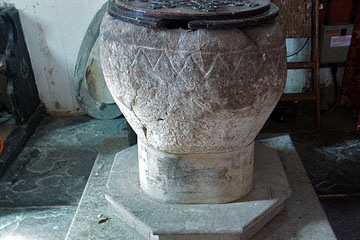 |
||||||||||||||||||||||||||||||||||||||||||||||||||||
|
Stage 22 - Leominster Priory (Herefordshire) - St Peter & St Paul |
||||||||||||||||||||||||||||||||||||||||||||||||||||
|
Distance from Byton : 11 miles South-West |
||||||||||||||||||||||||||||||||||||||||||||||||||||
|
Why I Visited: Fantastic Beasts and Where to Find Them Simon Jenkins: **** |
||||||||||||||||||||||||||||||||||||||||||||||||||||
|
That “why I visited” got your attention, didn’t it? I have to apologise to Harry Potter junkies because this church has nothing to do with the film franchise. This is yet another church of the Herefordshire School sculptors and there are a lot of fantastic beasts to be seen here. This is another of the best examples of the school’s work. Those of you who are less enchanted by Romanesque sculpture than I might be more enticed by Simon Jenkins’s 4* rating that puts the church in his top one hundred. The Church Guide is excellent in its account of the long and chequered history of the Priory. Its early history is unusually well-documented. Its foundation may have been made in as early as the sixth century but this would have been a simple single-celled structure and it may or may not have been founded by St David. During the Anglo-Saxon period Leominster was within the Kingdom of Mercia and its determinedly pagan King Penda. Merewahl became the local sub-king at Penda’s death in AD655. Merewahl’s daughter, Milburga, became Abbess of Much Wenlock. As was the way with well-connected Anglo-Saxon abbesses she duly became St Milburga and her life story (inconveniently written in the eleventh century but allegedly incorporating a contemporary biography) recounts the arrival of one Edfrith at Merewahl’s court. He it was who was who allegedly converted and baptised Merewahl and his entire court. Merewalh then built a Celtic-style minster church at what is now Leominster. On Merewahl’s death his son Mildfrith moved the royal seat to Hereford which in AD 680 became a bishopric in the Roman Catholic tradition, this version of Christianity having triumphed at the Synod of Whitby in AD 664. Leominster was therefore henceforth overshadowed. Its history becomes less clear at this point. It seems likely that a nun priory existed within the monastic enclosure in the eleventh century because some female skeletons dating back eight hundred years were found beneath the Norman nave. in 1043 Edward the Confessor gave lots of land in Herefordshire to Earl Godwin for his support. Godwin promptly used this base to get involved in the politics of the adjoining Welsh kingdoms. His son Swein then abducted its abbess, Eadgifu and kept her captive for a year, intending to marry her and thus acquire the priory estates. It is worth reading about Sweyn on Wikipedia because he seems to have been a first class s**t. So was his dad, for that matter. Amongst the fallout from this ill-starred action and Sweyn’s exile was the closure of Leominster Priory in 1046. It probably survived in diminished form as a tiny minster community. In 1121 Henry I was on the lookout for redundant monastic foundations that still had substantial revenues and Leominster fitted the bill. He “acquired” (stole) two-thirds of its income but allowed the establishment of a new priory - to be subordinated to his own monastic foundation at Reading. Work started in 1123 and it was consecrated in 1130. It had aisles to north and south. To the east of the nave (which survives) was a a large apsidal presbytery for the monks, and an ambulatory with four chapels. There were transepts to north and south. In short, this was an archetypal Norman Priory layout. By 1190 the priory had shrines to three saints and two hundred and forty two relics, each independently verified by Sothebys and including parts of Christ’s three thousand true crosses and his five hundred crowns of thorns. There were novel items too: the table at which Christ had dined (but not, as far as I know, his cutlery) and the manger. Oh, and one of St David’s arms. Only one, mind. You might think the priory was set fair to get fat off its pilgrimage income. However, it had to pay a ruinous amount towards the ransom for the release of the useless King Richard I. Border wars caused regular depredation. In 1216 King John (the one that gets all the bad press in the Robin Hood sagas) conferred new privileges on the town and priory. But the priory still couldn’t get its financial act together and by the late thirteenth century it was also known to be in spiritual decline. In 1239 the south aisle was heightened and converted to a second nave dedicated to St Paul. Nobody quite knows why. A rectangular Lady Chapel was built as an extension to the apsidal east end in the fourteenth century. Also in the fourteenth century a new south aisle was built adjoining the old south aisle (now a second nave - wake up at the back!) so that there were four parallel chambers - two naves and two aisles. All these four survive in today’s church. The new south aisle was built in the Decorated style and its traceried windows are amongst the wonders of this church. In 1539 the priory was dissolved. Its convent buildings and its eastern complex of apse, presbytery and chapels were demolished leaving todays rather odd rectangular building with four vast parallel chambers to act as the parish church. Phew! After that history lesson I can’t wait to get onto the pictures. But first we have to remind ourselves that Leominster is very important in the story of the Herefordshire School. The sculptures have survived surprisingly well and sit alongside Kilpeck and Shobdon for the richness of the array of designs, many but by no means all to be seen at other churches. |
||||||||||||||||||||||||||||||||||||||||||||||||||||
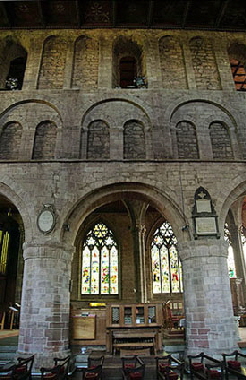 |
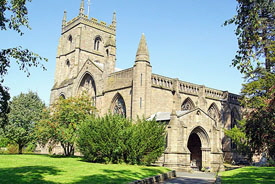 |
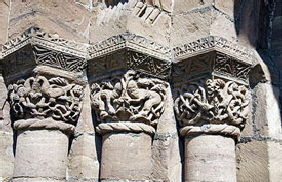 |
||||||||||||||||||||||||||||||||||||||||||||||||||
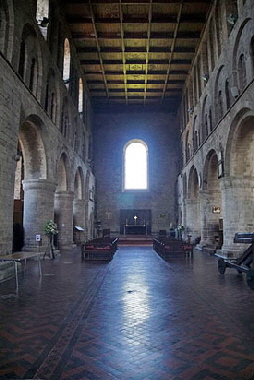 |
||||||||||||||||||||||||||||||||||||||||||||||||||||
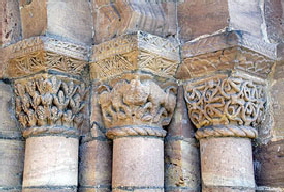 |
||||||||||||||||||||||||||||||||||||||||||||||||||||
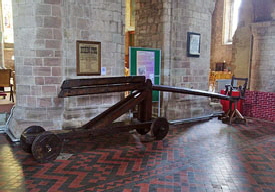 |
||||||||||||||||||||||||||||||||||||||||||||||||||||
|
To be honest, I have got a bit fed up with writing about Herefordshire churches. Eleven is a bit much. But don’t worry if you are planning to follow this trail because you definitely won’t get fed up with the churches no matter what county you are in. You know what? It’s also a bit of a relief not to be writing any more about the Herefordshire School! It was a thrill to see it all but now I want to write about something else! So, having gone through four counties on this trail - Staffs, Salop (that’s Shropshire to you non-Brits), Gloucestershirer and Herefords we now go into Worcestershire for a bit. That’s not why we have no more Herefordshire School churches - there’s plenty of their work in Worcestershire - but simply because they are not on this particular trail. So if you have been using Tewkesbury as your base, you will now be heading back there from Leominster and you should next call in at Ripple which is just outside Tewkesbury and which has the most wonderful set of misericords. At least a change of focus from stonework to woodwork! |
||||||||||||||||||||||||||||||||||||||||||||||||||||
|
Stage 23 - Ripple (Worcestershire) - St Mary |
||||||||||||||||||||||||||||||||||||||||||||||||||||
|
Distance from Leominster : 37 miles South-East; distance from Tewkesbury 4.5 miles |
||||||||||||||||||||||||||||||||||||||||||||||||||||
|
Why I Visited: One of England’s most Complete Sets of Misericords Simon Jenkins: * |
||||||||||||||||||||||||||||||||||||||||||||||||||||
|
Right, you’ve moved from a church to which Simon Jenkins awards four stars to one to which he awards one star. I am going to bet that more than 50% of people going to both will enjoy Ripple Church more. Leominster is impressive and its Herefordshire School sculpture is important but Ripple’s misericords, of which there are sixteen, are entertaining and arguably unique. Simon likes the grand scale. I like the relatively bijou. At the risk of repeating myself, these two churches demonstrate the inherent difficulties of ratings from one to five stars (or, for the vast majority of churches exclusion altogether which implies no stars at all). Best leave that stuff to Amazon reviews. It is too granular for sensible judgments which is why, of course, most Amazon reviewers give either one star (“I would give it no stars if I could”, yawn) and five stars (“I absolutely love this product and want to have its babies”)! We are talking subjectivity here because objectivity is impossible with churches. I spent ages trying to find the church that was hiding in plain sight in this pretty little village. It is up a little close on a turn in the road so perhaps I was too worried about looking for traffic coming towards me?. Having implied that Ripple Church is “bijou”, which it is compared with Leominster Priory, the Church Guide says it is Worcestershire’s biggest mediaeval church. Indeed it has two transepts as well as two aisles, a tall central tower and a very long chancel. This is a church that was built in about 1195-1200 in Transitional style. This is most immediately obvious from the clerestory with its Norman proportions but slightly pointed window spaces. Above that is a very Norman style corbel table. The aisles, nave and transept too are Norman. The central tower also demands Norman origin although its tall superstructure owes much to the lofty new bell loft that was added in the eighteenth century. One can only hope that the masons carefully checked the nature of the foundations first! The history of the site, as described by the rudimentary but informative Church Guide, is fascinating. It is suggested that a church was established in about AD680 by a monk named Frithovald to serve a settlement of Jutes who had sailed up the Severn from Kent (via, the English Channel of course!). The Jutes, as their name implied, hailed from what is now known as Jutland, the peninsular that encompasses much of modern Denmark and parts of Northern Germany. There is a fair bit of controversy about the ethnicity of the Jutes, it must be said, but it seems that they were sufficiently distinct from the Angles and Saxons to have left Kent with some quirks in matters such as land administration that persist to this day. There is a village in Kent called Ripple and it is a reasonable assumption that this was the place from which some departed from Worcestershire. It is believed that they had been Christianised by St Augustine and his followers who had landed in Kent in AD 597. Perhaps they left behind the unconverted. The misericords are the real reason for visiting this church. Misericords are, of course (I hope you have been paying attention!) associated with monasteries and collegiate churches where the Mass was celebrated nine times in every twenty-four hours. Ripple Church hosted a group of Augustinian canons and the stalls came from Worcester Cathedral. Interestingly, though, the carved misericords - the tip-up seats - were carved locally in the fourteenth or fifteenth centuries. Of the sixteen misericords, twelve represent activities associated with each of the twelve months and the other four show “blessings” (the Sun etc) which would help the crops. They remain as a complete and cohesive scheme which is pretty well unique in a parish church where the norm was to acquire a few cast-off stalls from a dissolved monastery. Even the complete sets in Cathedrals don’t really show this level of cohesion, often appearing somewhat random in their composition even though they are usually carved to much higher level of craftsmanship than here at Ripple. Ripple’s misericords, however, give a fascinating, even unique, insight into the preoccupations ff mediaeval village life. They are utterly priceless. |
||||||||||||||||||||||||||||||||||||||||||||||||||||
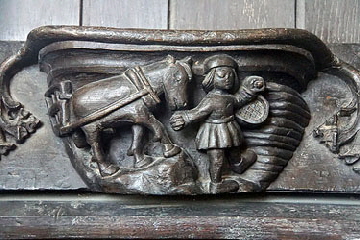 |
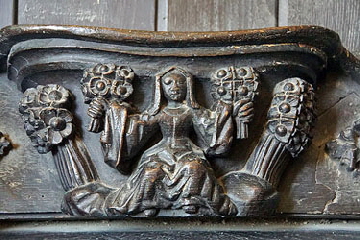 |
|||||||||||||||||||||||||||||||||||||||||||||||||||
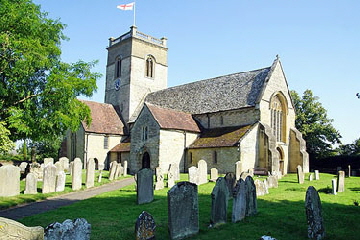 |
||||||||||||||||||||||||||||||||||||||||||||||||||||