|
|
||||||||||||||||||||||||||||||||||||||||||||||||||||||||||
|
Please sign my Guestbook and leave feedback |
||||||||||||||||||||||||||||||||||||||||||||||||||||||||||
|
Recent Additions |
||||||||||||||||||||||||||||||||||||||||||||||||||||||||||
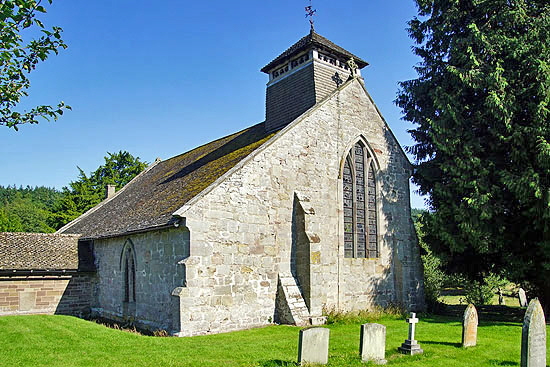 |
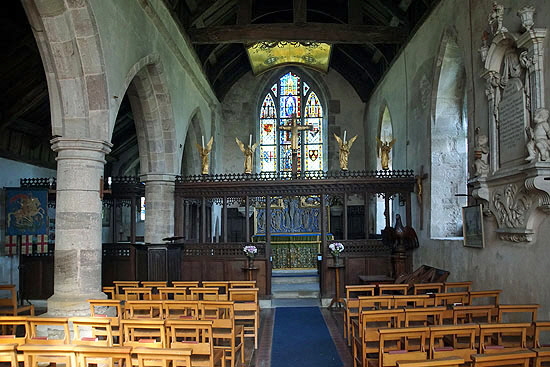 |
||||||||||||||||||||||||||||||||||||||
|
Left: One of the joys of this huge Church Trail is that it takes you to some of the most beautiful and out-of-the-way places in England. Of Brinsop, Simon Jenkins was moved to write : “There can be few lovelier settings, even in Herefordshire, than Brinsop. The approach is off the main road past a pub with a weeping willow, then up a farm track, then through a gate, then towards a lake and a churchyard and only then is there a church...”. It sits, as you can see, in a world of greenery, serene and timeless seemingly insulated from the mad world of hurrying people and change for its own sake. An oasis, in fact. As a building it could hardly be simpler. Its west window matches that at east end: the simplest of early fourteenth century designs in the Decorated style, giving no hint of the elaborate tracery that is the signature dish of that period. The bell turret is Victorian. Right: The church sweeps from west interrupted only by the wooden screen that has been much altered over the centuries. Jenkins suggests that the east window is of mediaeval glass in a Victorian setting but he has surely got that the wrong way round! |
|||||||||||||||||||||||||||||||||||||||
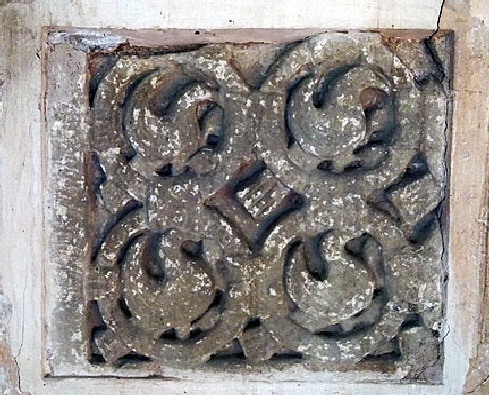 |
|||||||||||||||||||||||||||||||||||||||
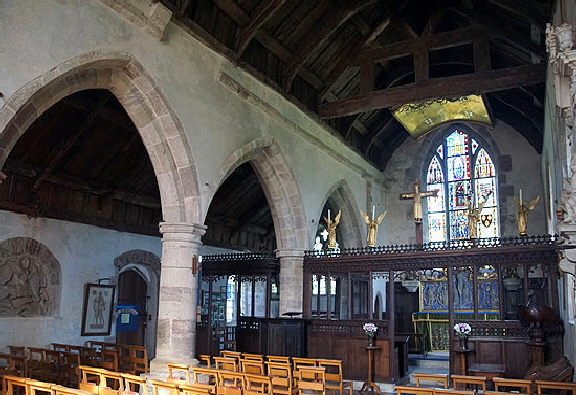 |
|||||||||||||||||||||||||||||||||||||||
|
Left: Looking across to the north east of the church. The screen continues right across the north chapel. The chapel is formed by a two bay eastward extension to the aisle about twenty years later than than the aisle itself. There is no chancel arch. There is clear evidence of an earlier roofline above the arches. Was it the roofline of the earlier Norman church? You can see that there is also a vertical masonry course beyond the easternmost arch. If we are indeed looking at the Norman roofline then it is possible that this vertical course marks the easternmost extent of that church. The vestry door with the reset Norman carved voussoirs is clearly visible and to its left is the preserved Norman tympanum. Right: Also preserved in the north wall is this square Norman carving. Four circles are inhabited by four birds. The (stylised rather than naturalistic) upturned wings and the exaggerated and too-rectangular tail feathers are common idiosyncrasies of the Herefordshire School - not least at Rowlestone. |
|||||||||||||||||||||||||||||||||||||||
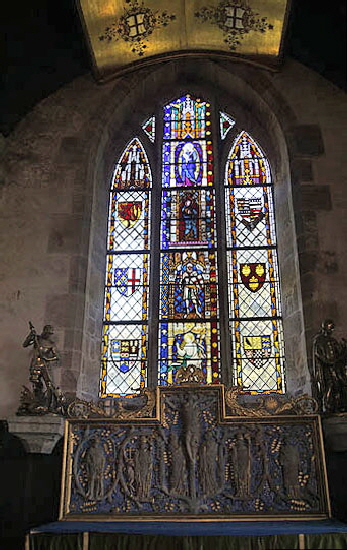 |
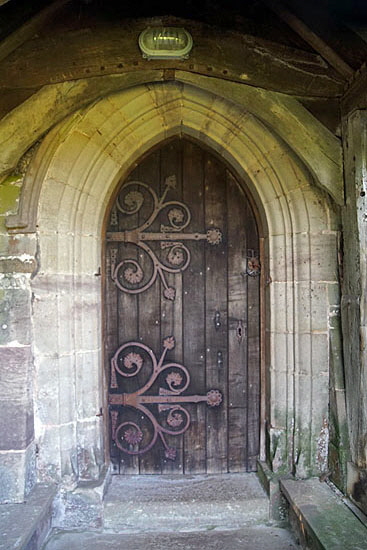 |
||||||||||||||||||||||||||||||||||||||
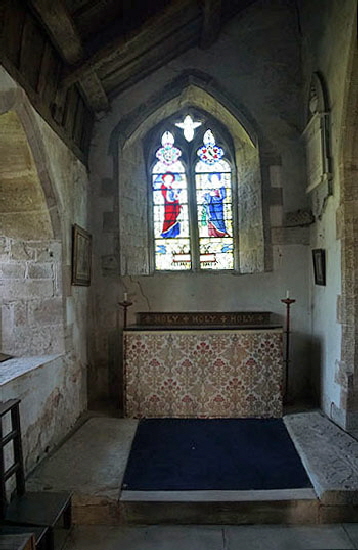 |
|||||||||||||||||||||||||||||||||||||||
|
Left: The east window is late thirteenth century. Centre: The north aisle is simple and narrow and dates from about 1320. Right: The south door is of late thirteenth century. |
|||||||||||||||||||||||||||||||||||||||
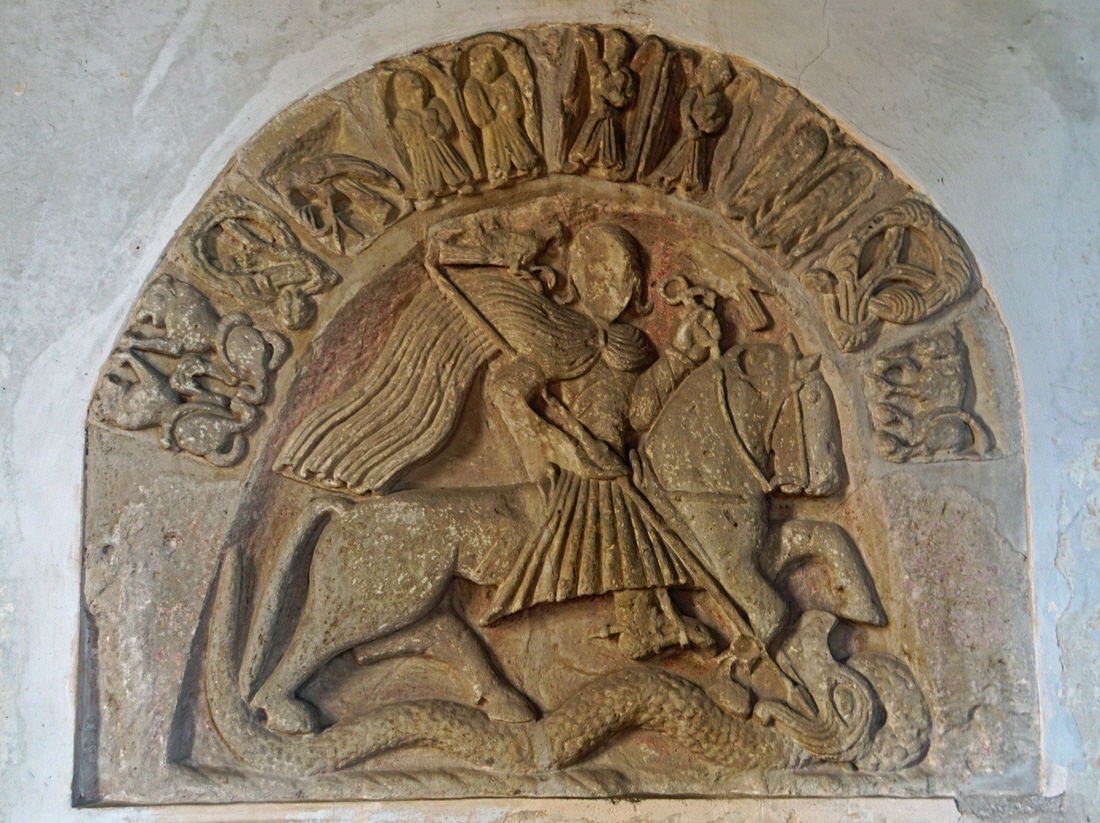 |
|||||||||||||||||||||||||||||||||||||||
|
The Brinsop Tympanum. One might almost say the “celebrated” Brinsop Tympanum. The horse has been elongated to fill the horizontal space - I have remarked elsewhere that the semi-circular shape is governed by the mysteries of pi and is therefore geometrically inflexible. Indeed, this is a “stilted” semi-circle that has been extended on each side. Much of what we see here is totally characteristic of the Herefordshire School: St George’s pleated “skirt”, the flowing cloak, the face of the rather magnificent dragon and two more birds with the the odd rectangular-shaped tails. The right hand bird is attached to the George’s wrist in the manner of a hunting hawk. Birds had a big part to play in Romanesque religious art but their very ubiquity makes interpretation difficult, Suffice to say, then, that these birds were surely not simple adornment but part of the iconography of this piece. There is a whole “industry” that looks for sculptural parallels for Romanesque art across the whole of Europe. Malcolm Thurlby sees similarities with a tympanum at Parthenay-le-Vieux in Western France. Not for the first time I am personally a little sceptical. True, the Parthenay’s tympanum is stilted. True, St George has a bird perched on his hand, True too, the tympanum is surrounded by decorative voussoirs. For me, though, that’s where the similarities end. Perhaps more useful is to note that the whole Romanesque composition - tympanum, voussoirs, corbel table and decorated capitals - show that sculptural schema were similar on both sides of the Channel. Of course, the whole structure of Malcolm Thurlby’s book is dictated by the notion - which he proves beyond much doubt - that the patrons of the Herefordshire School were aristocrats who had travelled Europe and that they had brought artistic ideas home with them so the possibility of a link is not far-fetched. For Brinsop, Malcolm postulates the patronage of Oliver de Merlimond. |
|||||||||||||||||||||||||||||||||||||||
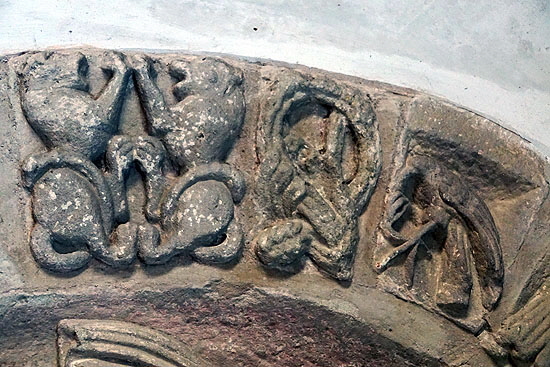 |
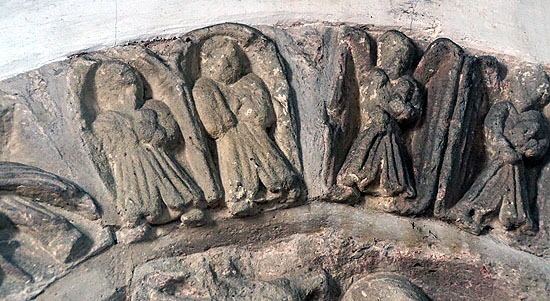 |
||||||||||||||||||||||||||||||||||||||
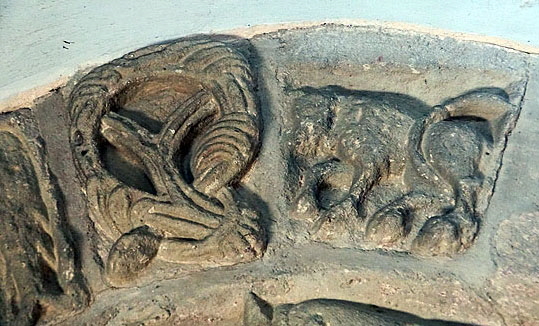 |
|||||||||||||||||||||||||||||||||||||||
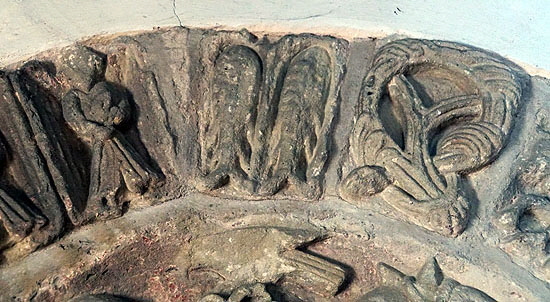 |
|||||||||||||||||||||||||||||||||||||||
|
The tympanum’s carved voussoirs which, as Thurlby says are probably not in their original order. I have made the sections more or less horizontal in these pictures. |
|||||||||||||||||||||||||||||||||||||||
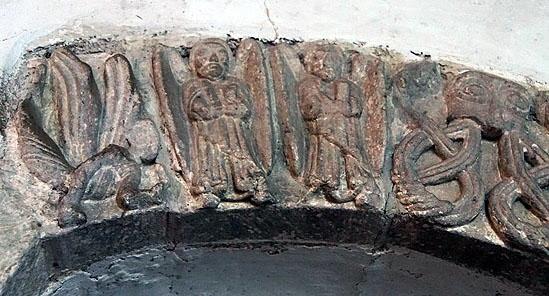 |
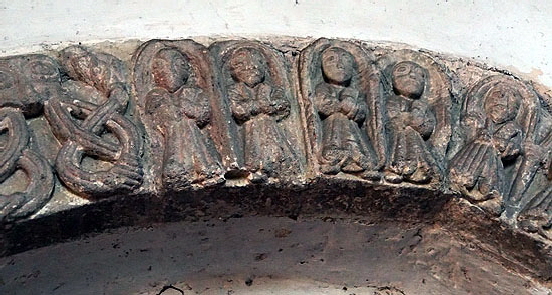 |
||||||||||||||||||||||||||||||||||||||
|
Above Left and Right: The north door from the chancel into the vestry also has carved voussoirs and, of course, it is no surprise that they have probably also been re-assembled in the wrong order. That they were sculpted by the mason responsible for the tympanum is not really open to doubt. Most of it comprises pairs of figures - angels and monks - mostly clutching books. A large swooping angel (left) and a more or less run-of-the-mill “green” head with protruding tendrils completes the picture |
|||||||||||||||||||||||||||||||||||||||
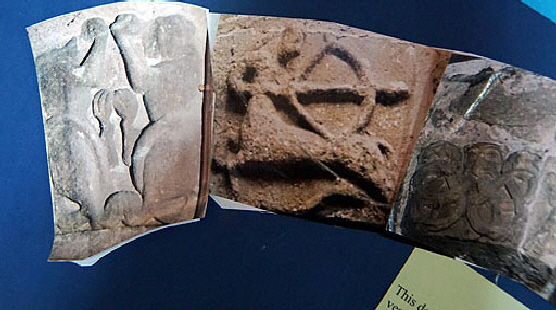 |
|||||||||||||||||||||||||||||||||||||||
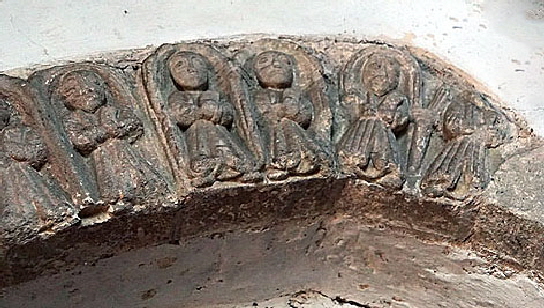 |
|||||||||||||||||||||||||||||||||||||||
|
Left: The right hand section of the door voussoirs. Right and Two Pictures Below: It was disappointing that the outer side of the doorway could not be accessed. These are photographs of photographs...The similarities to the inner side are very obvious but the best of the carvings is of Sagittarius. Sagittarius is the commonest of the zodiacal signs on English Romanesque churches. See Stoke-sub-Hamdon (Somerset) for a particularly fine example and also Rock )Worcestershire) - another Herefordshire School church. |
|||||||||||||||||||||||||||||||||||||||
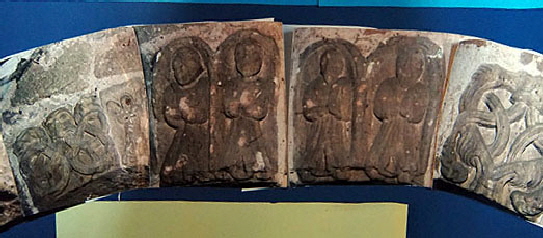 |
|||||||||||||||||||||||||||||||||||||||
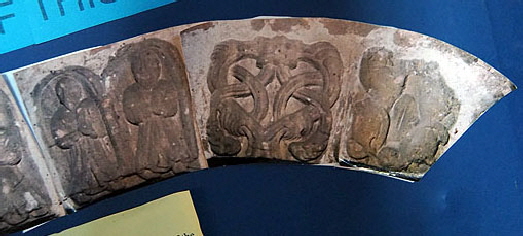 |
|||||||||||||||||||||||||||||||||||||||
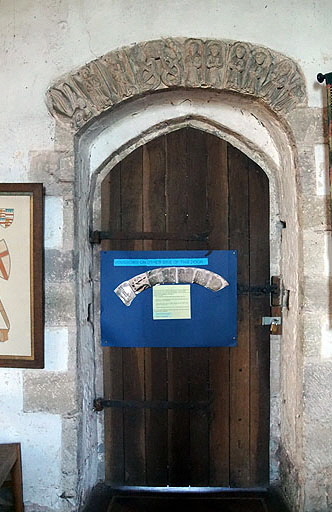 |
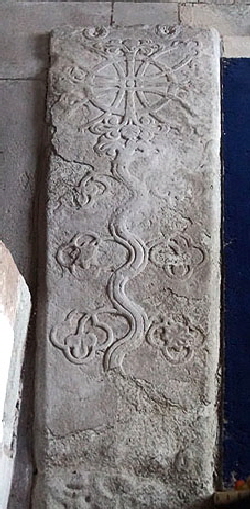 |
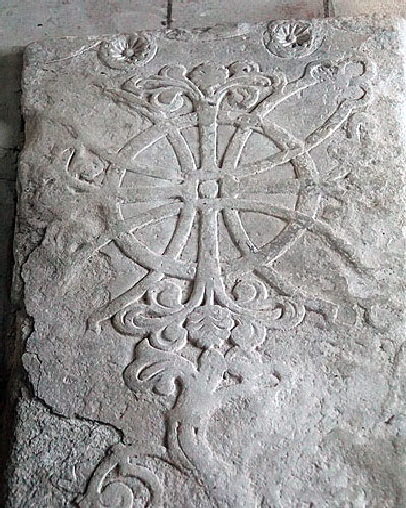 |
|||||||||||||||||||||||||||||||||||||
|
Above: The north door through to the vestry. Centre and Right: There are some displayed grave slabs. This one has as its main motif what looks very like the circle-with arcs iconography identified by Mary Curtis Webb as representing Plato’s Microcosm - albeit with some elaborations? It seems a little too late. Is it just an elaborate cross where the carver has by accident or design incorporated the Platonic symbolism? Or is the dating incorrect? |
|||||||||||||||||||||||||||||||||||||||
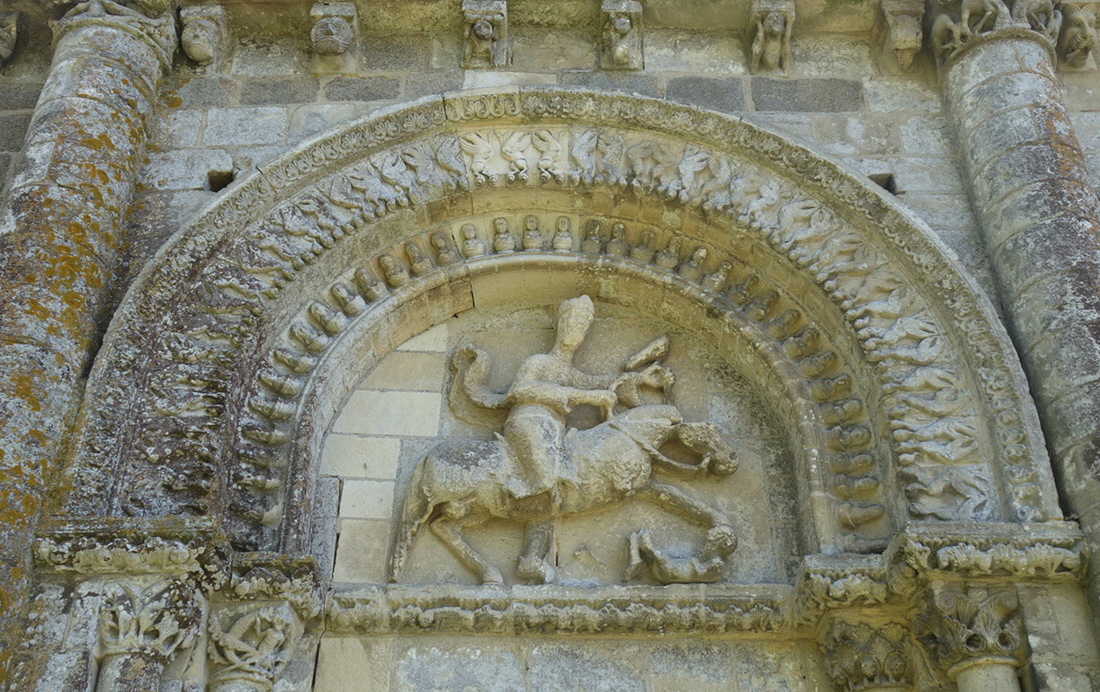 |
|||||||||||||||||||||||||||||||||||||||
|
The Romanesque tympanum at Parthenon-le-Vieux in the Nouvelle-Aquitaine department of France about 220 miles south-west of Paris. Of course, at this time the Kingdom of France was a tiny fraction of modern France, much of the rest belonging to the Kings of England, amongst others. It stands on a branch of the pilgrimage route to Santiago de Compostella in Northern Spain. Thurlby believed that Oliver de Merlimond made that pilgrimage, reinforcing the outside possibility that he brought back a photograph - sorry I meant a sketch - of this tympanum and that it was used at Brinsop. Well, I can only say “who knows?”/ Just to really more complicated, Malcolm also draws parallels with carvings found at Roman Mithraic temples in England. At this point I need to go and have a bit of a lie-down. |
|||||||||||||||||||||||||||||||||||||||
|
|
|||||||||||||||||||||||||||||||||||||||
|
Click Here to Return to “The World’s Greatest Church Trail III” |
|||||||||||||||||||||||||||||||||||||||