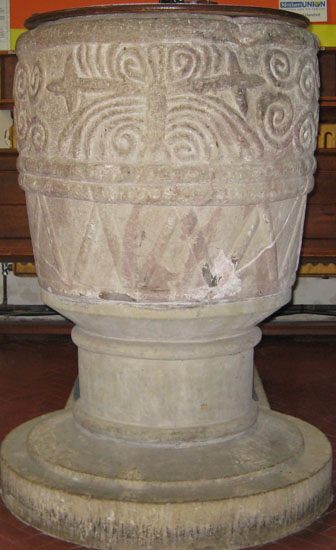|
|
||||||||||||||||||||||||||||||||||||||||||||||||||||||||||
|
Please sign my Guestbook and leave feedback |
||||||||||||||||||||||||||||||||||||||||||||||||||||||||||
|
Recent Additions |
||||||||||||||||||||||||||||||||||||||||||||||||||||||||||
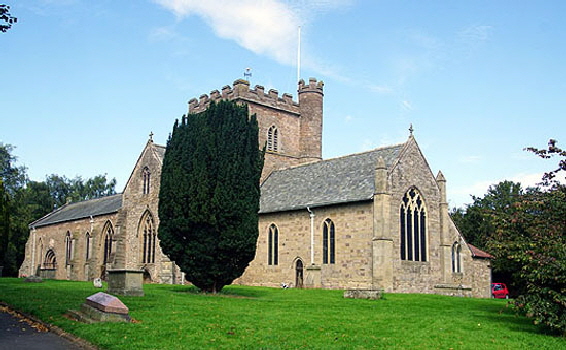 |
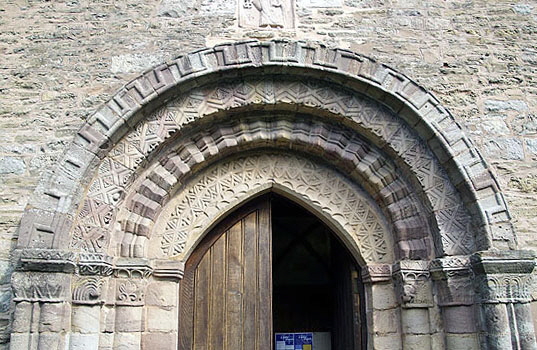 |
|||
|
Left: It really is a very fine church externally. Presumably it occupies much the same space as the Norman building which was built in around 1175. The south aisle was perhaps a little later, the north aisle is thirteenth century. The transept masonry is Norman. How much of the rest of the masonry is original is open to question. The windows are mainly fourteenth century and the east window is actually Victorian Decorated style. What is not clear is how far east and west the Norman church extended but we know that the chancel was enlarged in about 1300. The hefty tower has been rebuilt above the surviving rooflines. The crossing, of course, still has Norman masonry. Right: The south doorway Although reset - as would have been necessary when the south aisle was added - it is the original Norman doorway. Rather oddly, however, at some time someone went to a lot of trouble to insert crudely decorated slabs beneath the innermost order of the doorway in order to change the profile from round to pointed. Bizarre! Was there a decorated tympanum in this space originally? The decorative courses are quite nicely done. The innermost course is of overlapping six-petalled devices with diamonds in between them. This is very reminiscent of the carved lintels of Bredwardine Church some twenty five miles to the west. |
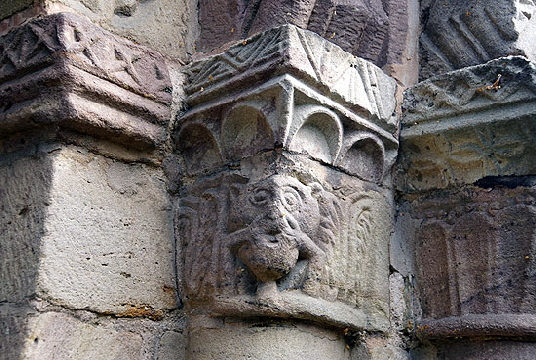 |
||||||||||||
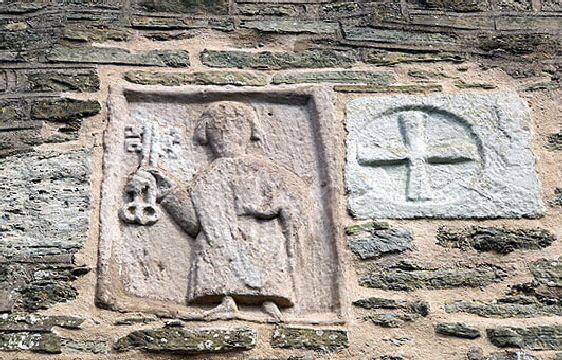 |
||||||||||||
|
Left: Above the south doorway are carvings of St Peter and of a cross which is clearly carved from different stone. It isn’t clear from when these carvings date but clearly they are either pre-Conquest (and St Peter certainly looks to Anglo-Saxon) or Norman. The gates to heaven are clearly very hefty indeed judging from the size of the keys! Right: The eastern capital with a somewhat haphazard set of decorative courses and a green man/cat that is the only figurative carving to be seen here. |
||||||||||||
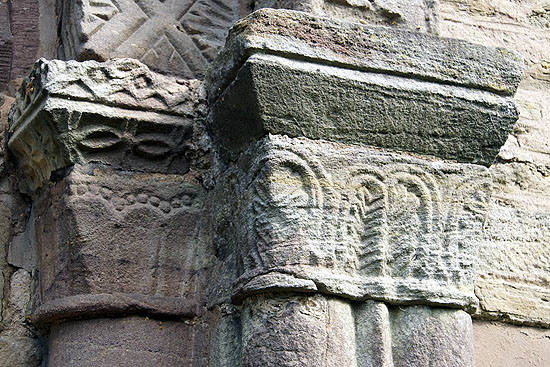 |
||||||||||||
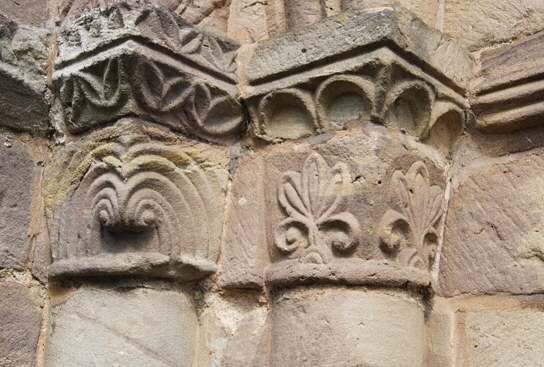 |
||||||||||||
|
Left: The outermost capital of the south doorway, east side. Right: The western capitals of the south doorway. Despite these capitals being somewhat stumpier than the taller, more elegant ones generally favoured by the Dymock School. this capital in particular is to my eyes very reminiscent of their decorative work. |
||||||||||||
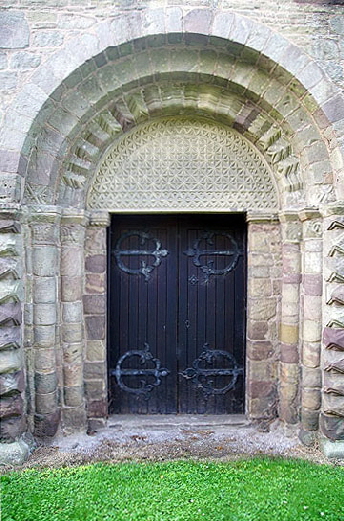 |
||||||||||||
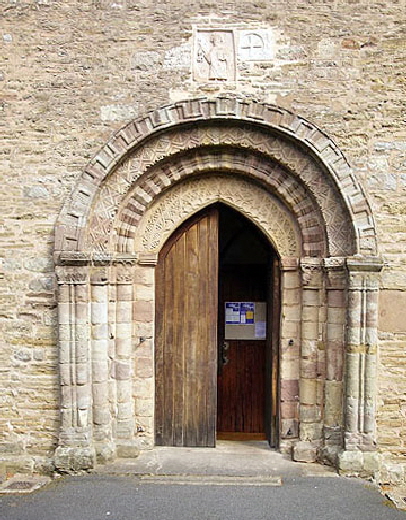 |
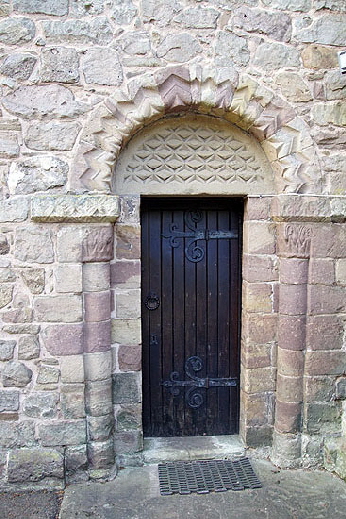 |
|||||||||||
|
Three Norman doorways. Left: The south doorway. Centre: The north chancel door. The tympanum is a very obvious modern replacement. Right: The north nave doorway. The tympanum, again, is modern but possibly a copy of the original since some of the decoration is similar to that of the south doorway tympanum which is original. |
||||||||||||
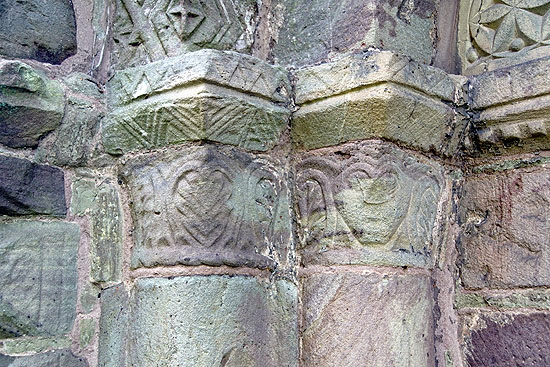 |
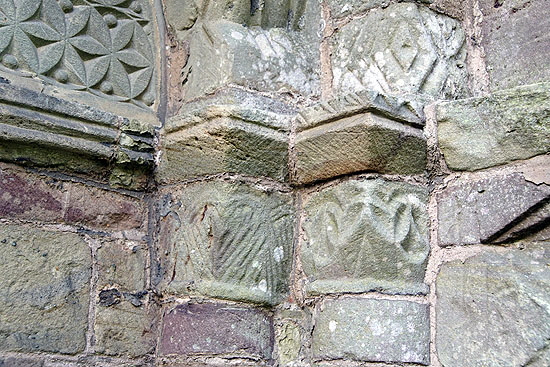 |
|||||||||||
|
Left and Right: Capitals of the nave north doorway. As on the south side we have a single face - it is too benign looking to be called grotesque - whilst the rest is of simple decoration. |
|
|
