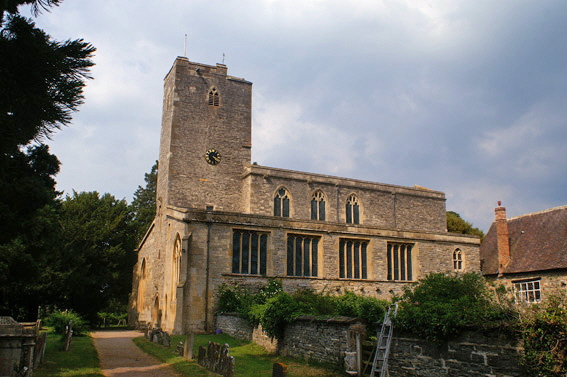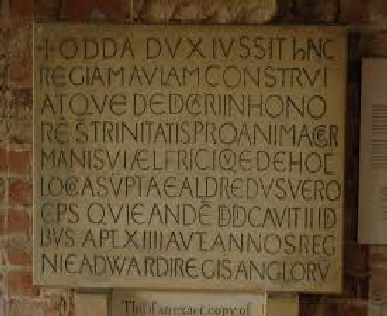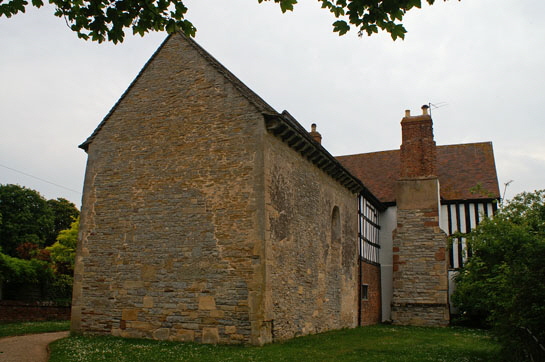|
|
||||||||||||||||||||||||||||||||||||||||||||||||||||||||||
|
Please sign my Guestbook and leave feedback |
||||||||||||||||||||||||||||||||||||||||||||||||||||||||||
|
Recent Additions |
||||||||||||||||||||||||||||||||||||||||||||||||||||||||||
|
|
||||||||||||||||||||||||||||
|
The church we see today is substantially Anglo-Saxon throughout, putting it in the first rank of our Saxon architectural heritage. The original church of around AD700 was rectangular. Then a semi-circular apse was added, the foundations of which are still visible beyond the present east end. In the ninth century the apse was rebuilt as a seven-sided structure and decorated by pilaster strips. Two porticuses - side chapels - were also added on each side of the east end. The walls were then raised to their present impressive height. The tower was added in c10 based upon an existing porch - all of what we see today apart from the bell openings is original - and the easternmost side chapels removed, leaving just one on each side. The apse was replaced by today’s chancel, although we can still see the original arch that led through to it. In around 1200 the Saxon side walls were pierced by three arches on each side to allow the addition of north and south aisles. When we look at the picture of the west end below, we have to remember that that originally this would have been the original height and width of the church: the aisles came much later. Deerhurst, then, took the Anglo-Saxon love of high narrow naves to a breathtaking extreme. The Saxon font is arguably the finest in existence and is reckoned to c9. As usual there is a “lost and found” story; on this occasion it was being being used as a drinking trough on a local farm when re-discovered over a 100 years ago! The church is entered by the c14 west door in the base of the tower. This replaced the original doorway that was a little to its left. There is another Saxon doorway some 20 feet higher that would have led onto wooden balustrading from which the clergy would have shown the monastery relics to the lesser mortals below. Above the doorway to the nave is the remarkable Saxon sculpture of the Virgin with Child. Note, this is not Mary holding the baby Jesus, but with Him still in her womb - which is almost unique. The simplicity and economy of form in the sculpture and its unadorned humanity are both visually stunning and spiritually moving. On either side of the inner doorway are the c9 “beast heads” - complete with vestiges of the original paint - which would originally have been “label stops” on either side of the original west door. The inner wall of the tower has a unique double triangular-headed window. Above this is a rectangular stone with indecipherable writing that is assumed to be a foundation stone. There is an internal doorway, now blocked off. Around this end of the nave three small triangular Saxon windows can be seen. This doorway and the triangular windows are evidence of a gallery that existed here and we can also see corbels at both internal corners that would have supported the floor. The arcading between nave and aisles is from around 1200 AD. To the north east of the nave is an area of wall from which the Victorian plasterwork has been removed. This is part of an original Saxon porticus. Saxon herringbone masonry is visible here. To the right is a doorway that would have originally led to the main church. In front is doorway to the now ruined adjacent porticus. There are original aumbry cupboards in the wall for storing the sacramental goods. Behind the altar is another massive, now-blocked, Saxon doorway that would have led to the original apse. It has monster” label stops at the ends of the arch. The apse itself is still visible. Best of all, a large part of the south-east wall remains, and high up on this wall is the “Deerhurst Angel” . |
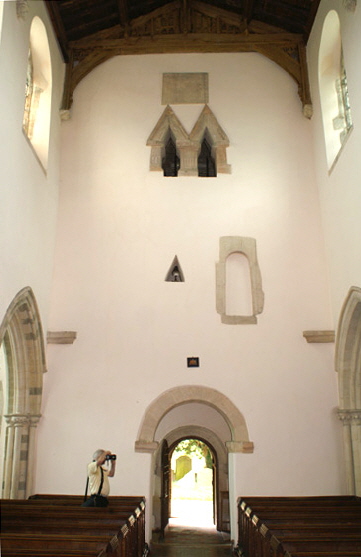 |
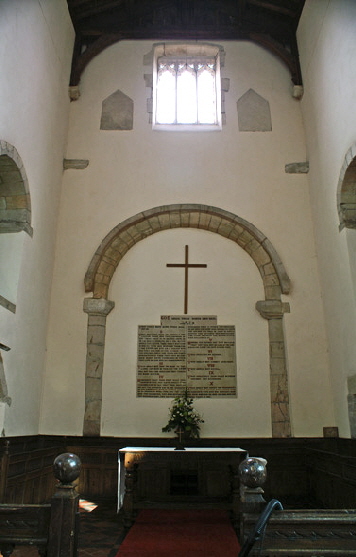 |
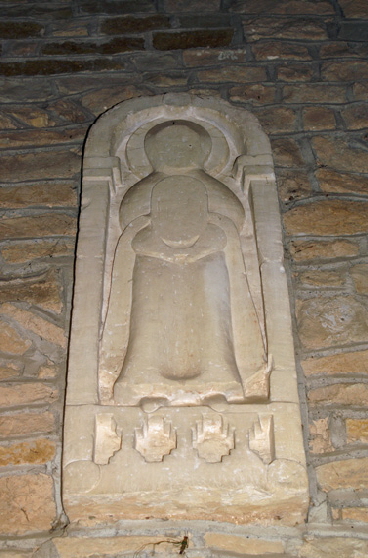 |
|||
|
Left: The west wall of the nave. From the top we see : the foundation stone; the two-light (and unique) Anglo-Saxon windows with triangular heads; a small triangular window and doorway that led originally to a gallery around this end of the nave; corbels that would have supported the gallery; the traditionally simple Anglo-Saxon doorway. Behind this west wall there was originally a chapel and it rose to be three storeys high.. This is one of the most famous aspects in any church in England. Centre: The present chancel and blocked doorway to the apse. Right: The Virgin with Child over the nave doorway. Note that the setting for the figure is itself a carved Saxon “doorway”. Her hands clutch her abdomen. There is an extraordinary economy in this carving that we would perhaps associate with much later artistic styles. It is not known whether it was originally in this spot. It may have been in the apse. In any event, it is protected by the tower and so it has been spared any significant weathering. It is one of the finest Anglo-Saxon carvings in existence. |
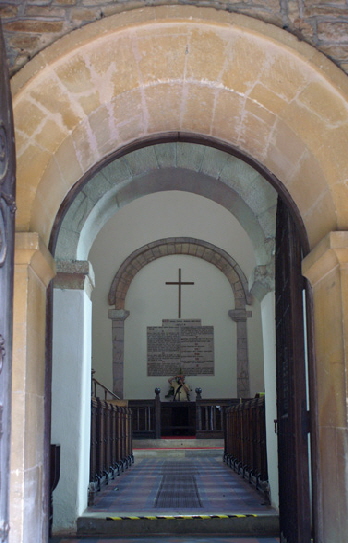 |
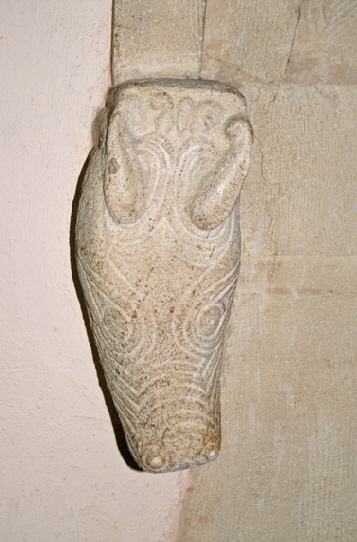 |
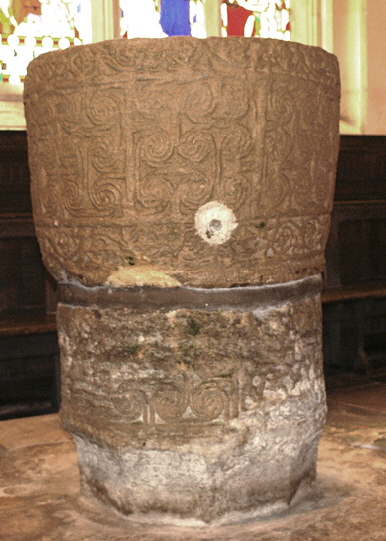 |
||||||||||||||||||||||||||||||||
|
Left: This picture is taken from just inside the west doorway. As you can see, there are two more doorways at this end of the building, making three in all! The outermost two are through the base of the tower. Then there is the doorway through the original Anglo-Saxon west wall - shown in the photograph immediately above. In the background you can see the altar and the archway to the now-demolished apse. Centre: On the west face of the inner tower door are a superb pair of “monster heads” (the other is shown below). They were moved her in 1860. Prior to that they were above the outer west door. Both are, of course, Anglo-Saxon from the ninth century. They were found covered in plaster which had preserved the carvings from weathering and even some of the paint that would once have adorned them. Right: The font - carved from a single block of stone and possibly the finest Anglo-Saxon font in existence. The spiral devices are not just decorative. The devil was believed to be capable only of moving in straight lines. Spirals were designed to give protection from him and were widespread in the iconography of the Celtic, Norse and early Christian cultures. |
||||||||||||||||||||||||||||||||||
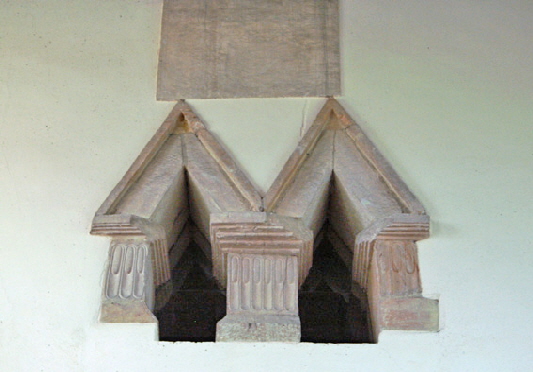 |
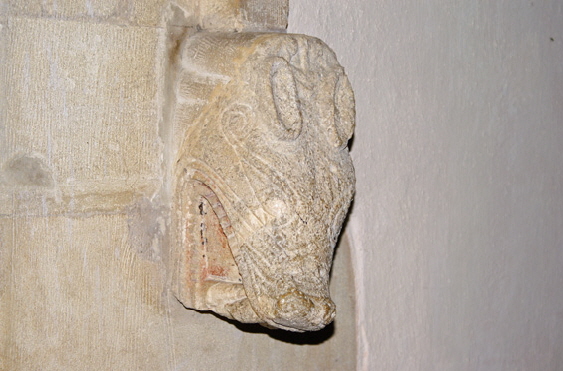 |
|||||||||||||||||||||||||||||||||
|
Left: The unique double biforum through the the west wall of the church to the chapel that was once beyond it. Above it is the now obliterated dedication stone. Right: The second of the c9 “beast heads” on the right hand side of the nave door. Note the traces of paint, especially the red inside the mouth. |
||||||||||||||||||||||||||||||||||
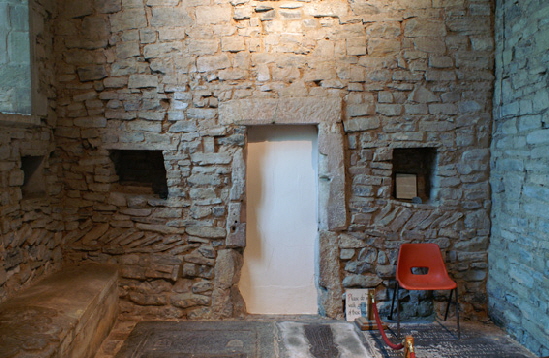 |
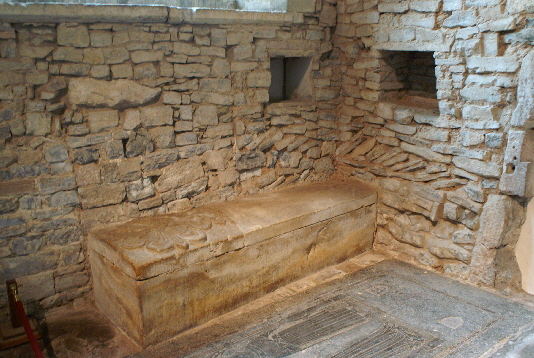 |
|||||||||||||||||||||||||||||||||
|
Left: The North-West corner of the nave, formerly a porticus, showing typical Anglo-Saxon herringbone masonry. near the ground level. Aumbry cupboards surround the crude lintelled blocked doorway which led to the to the now-demolished second porticus to the east. Right: The porticus contains funerary brasses for Sir John Cassey and Dame Alice dating from 1400 set into the floor. An ancient coffin nestles in the corner. Note the higgledy-piggledy masonry in all of the walls of the porticus bespeaking of centuries of alteration and refurbishment. |
||||||||||||||||||||||||||||||||||
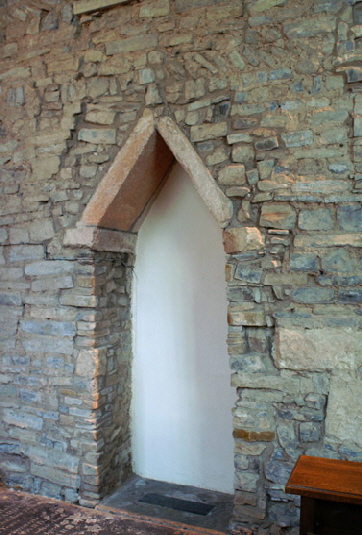 |
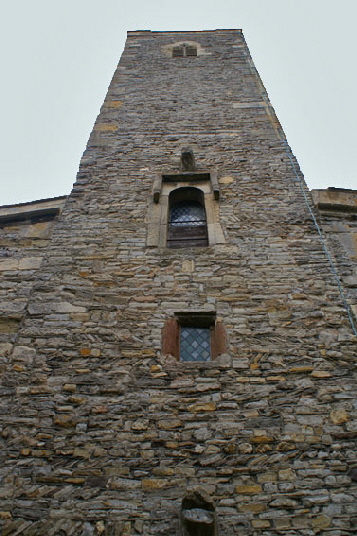 |
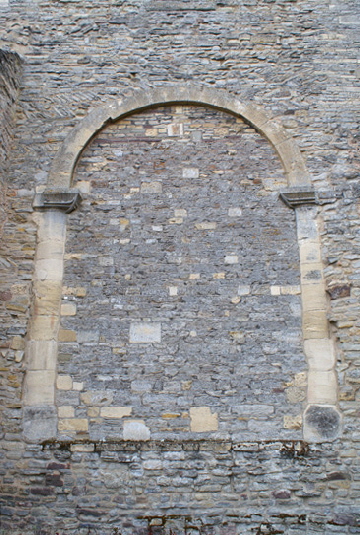 |
||||||||||||||||||||||||||||||||
|
Left: The blocked triangular-headed doorway from the north-east porticus to the nave, Some more herringbone masonry can be seen. Centre: The western aspect of the tower. The doorway to the long-vanished external gallery can be see half-way up. Above it is a sadly foreshortened monster head (see below). Right: The remains of what was originally the arch from the chancel to the apse. |
||||||||||||||||||||||||||||||||||
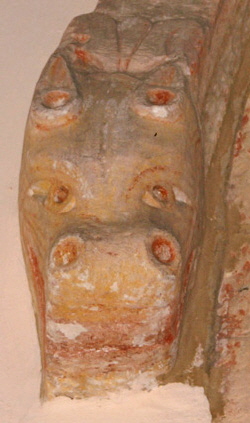 |
||||||||||||||||||||||||||||||||||
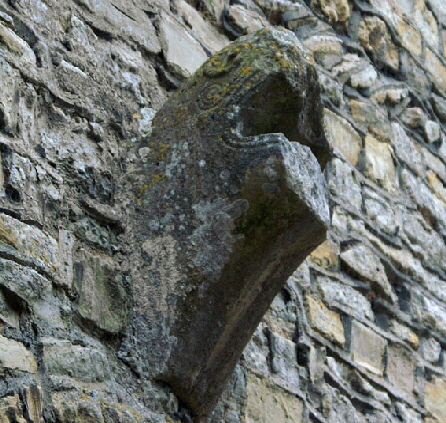 |
||||||||||||||||||||||||||||||||||
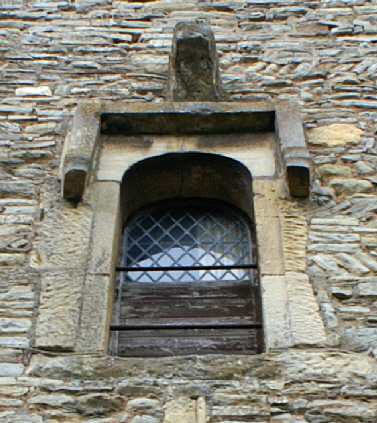 |
||||||||||||||||||||||||||||||||||
|
Left: The gallery doorway on the tower. At the end of the hood mouldings here is where the monster heads inside the west door were originally situated. Centre: The broken but still distinctly Anglo-Saxon monster above the gallery door. Right: The arch that led from the present chancel to the apse also has some monster heads. This is the one on the north side and you can see there is a considerable amount of red paint still adhering to it. |
||||||||||||||||||||||||||||||||||
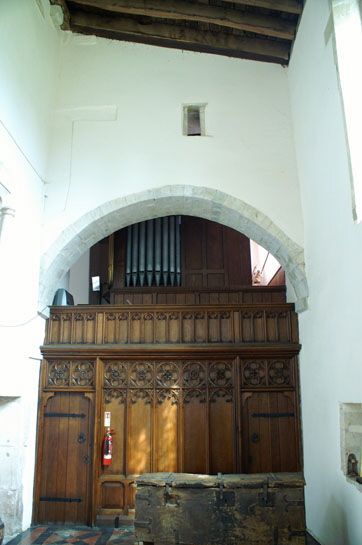 |
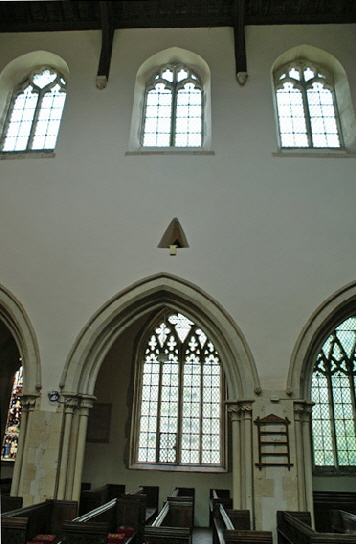 |
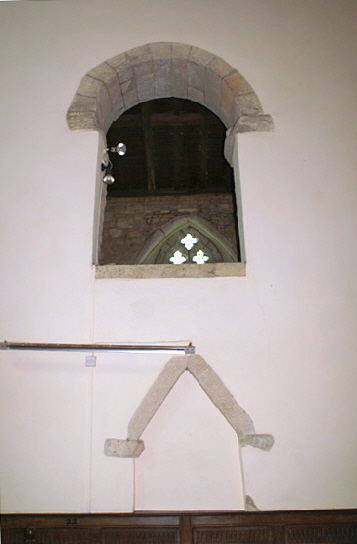 |
||||||||||||||||||||||||||||||||
|
These three pictures eloquently demonstrate the plethora of Anglo-Saxon elements there are to this church. Left: The arch from the south aisle to the south porticus. Centre: Part of the south arcade. The arcade dates from 1200 but I have to say that these are unusually sophisticated for that time, being more of an Early English than Transitional pattern. I suspect they are a little later than advertised. Note the Anglo-Saxon triangular opening halfway up the wall. Given that this is the original Anglo-Saxon external south wall, it begs the question of what was at the top of this wall (and its counterpart on the north side) before the Perpendicular style clerestory windows were added? Was there, for example, a clerestory of Anglo-Saxon porthole windows such as is seen at Avebury in Wiltshire? Right: This group is in the wall between the chancel and the north porticus, amply demonstrating that the portici here were of two, not one storey. |
||||||||||||||||||||||||||||||||||
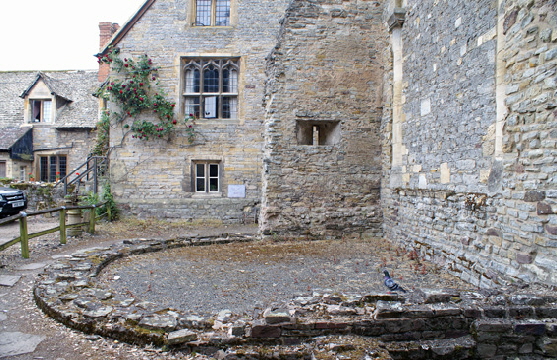 |
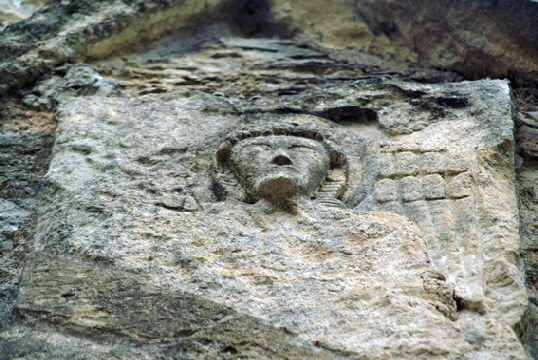 |
|||||||||||||||||||||||||||||||||
|
Left: This is all that remains of the apse. Originally semi-circular it was later rebuilt to a seven sides plan. Note the small deeply-splayed rectangular window still visible in the masonry on the south side. Right: The “Deerhurst Angel” high up on the remaining south wall of the demolished second - seven-sided - apse. This is one of several that would have adorned the wall. |
||||||||||||||||||||||||||||||||||
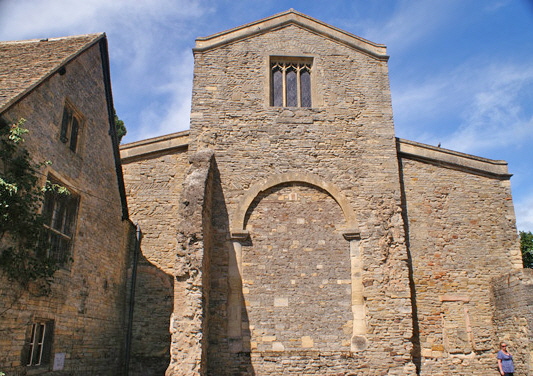 |
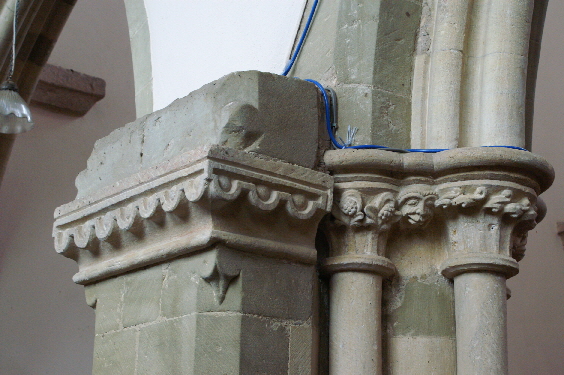 |
|||||||||||||||||||||||||||||||||
|
Left: The east end as it is today with the apse gone. Note the changes in level since the church was originally built. Right: In the euphoria of the Saxon fabric it’s easy to overlook anything that came later. This cheeky face peeps out from the capital of one of the early gothic arches of the south aisle. |
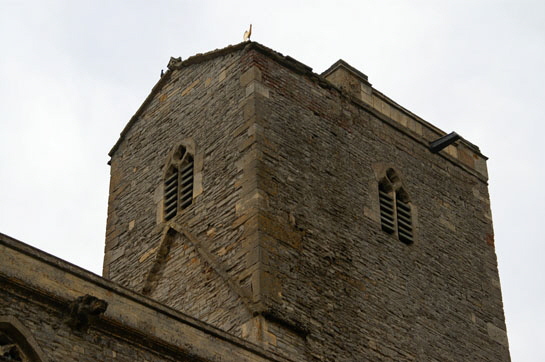 |
|||||||||||
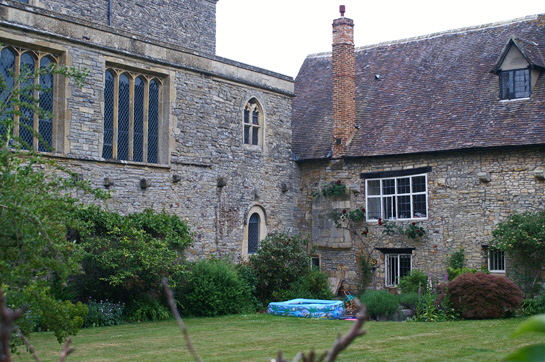 |
|||||||||||
|
Left: The tower from the south. As you can see, the roofline was even higher than it is now. Right: Deerhurst was a monastic church. Its importance gradually diminished after Edward the Confessor granted it to the Abbey of St Denis in Paris until it became an outpost of Tewkesbury Abbey. This picture shows the south side of the church adjoining Priory Farmhouse. The line of corbels on the church continues along the farmhouse and this is is because they once supported the cloister roof. You can see an Anglo-Saxon doorway in the corner of the two buildings. The farmhouse itself was probably the monks’ dormitory. |
|||||||||||
|
Footnote - Odda’s Chapel |
|||||||||||
|
Amazingly, there is another Anglo-Saxon ecclesiastical building only five minutes walk from the church. This is a chapel built by Earl Odda and dedicated to his brother, Aelfric, who died in 1053. Odda as a considerable landowner and received Deerhurst after Edward the Confessor clashed with the powerful Earl Godwin of Wessex - Godwin whose son, King Harold Godwinson, would perish at Hastings in 1066. Odda himself died in 1056, the year the chapel was dedicated. The chapel was hidden beneath the plasterwork of Abbots Court into which it was incorporated. It was discovered by the Vicar of Deerhurst, George Butterworth in the nineteenth century. The original foundation stone had been uncovered tangled in the roots of a nearby apple tree during a storm in 1675. It now resides in the Ashmolean Museum, Oxford although the chapel has an exact replica set into its east wall. The inscription tells us: “Earl Odda ordered this royal hall to be built & dedicated in honour of the Holy Trinity & for the soul of his brother Alefric who died in this place. Bishop Ealdred dedicated it on 12 April. The fourteenth year of Edward, King of the English” Really, if you are interested in the Anglo-Saxon history of England, Deerhurst is a place you simply cannot afford to miss. |
|||||||||||
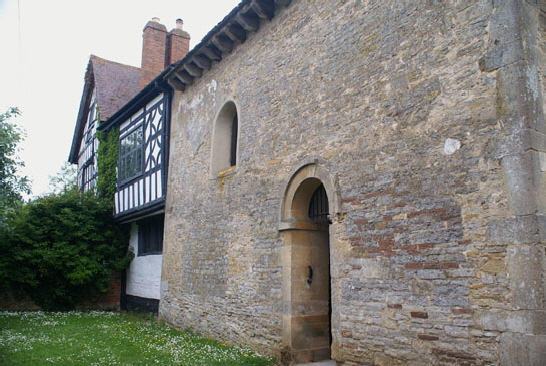 |
|||||||||||
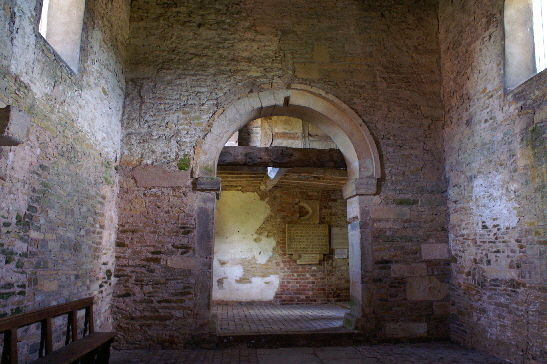 |
|||||||||||
|
Left: The south side of the chapel with simple Anglo-Saxon door and window. Right: The sanctuary arch. The copy of the dedication stone can be seen on the east wall in the background. |
|
|
||||||||||||||||||||
|
|
