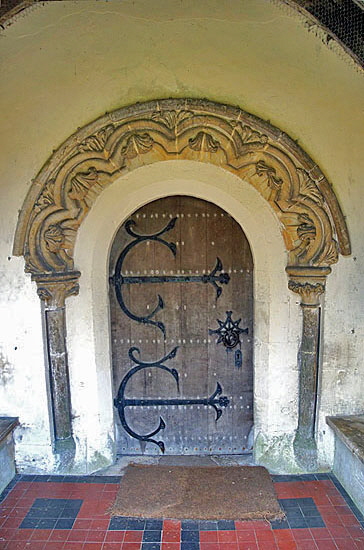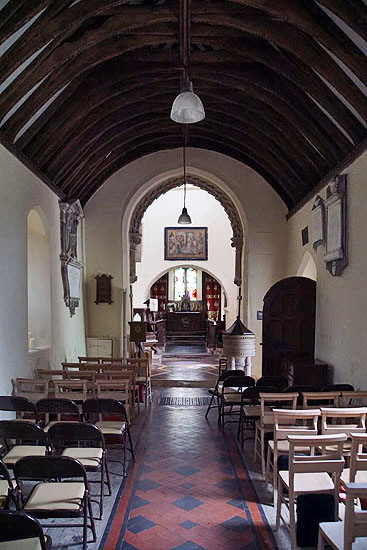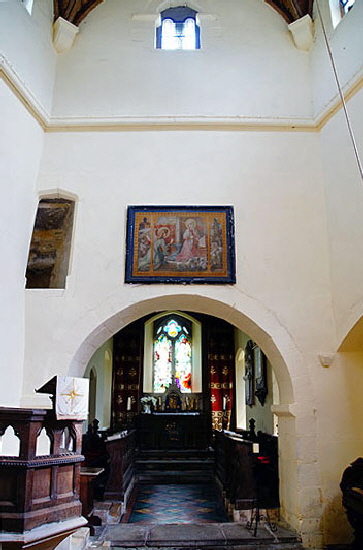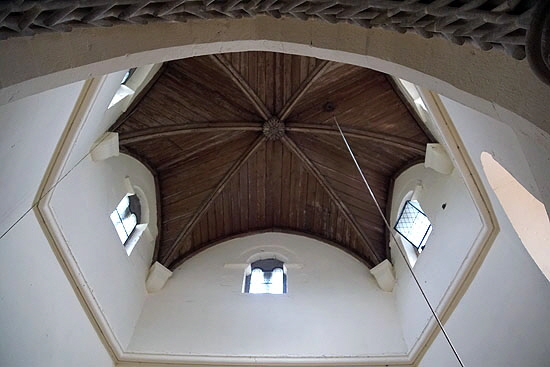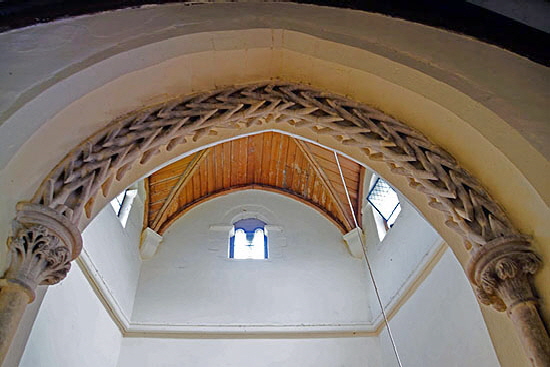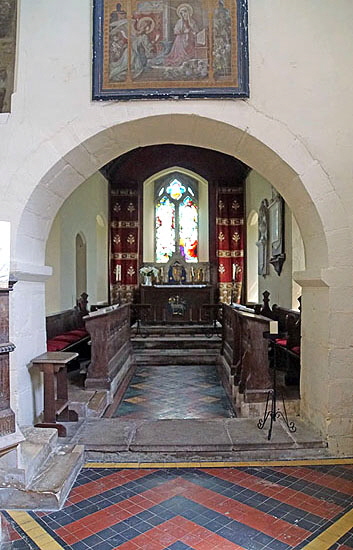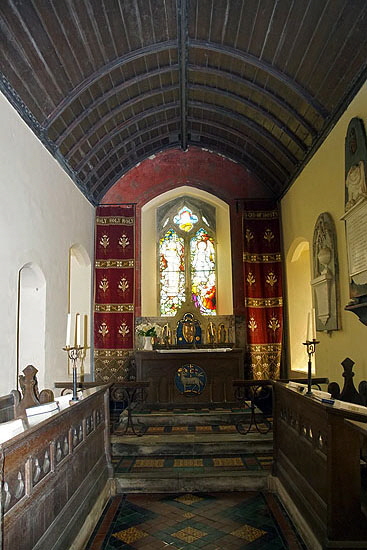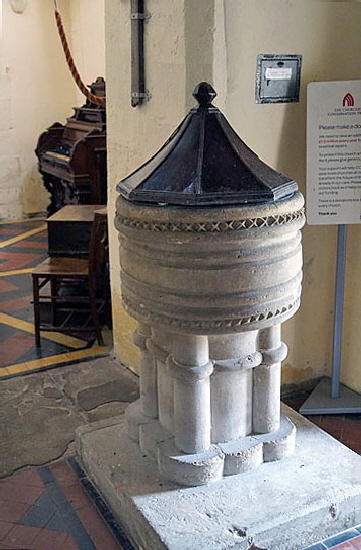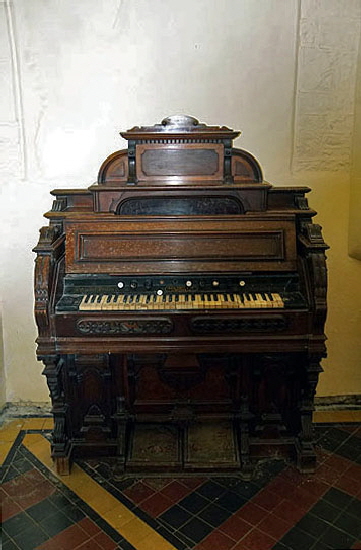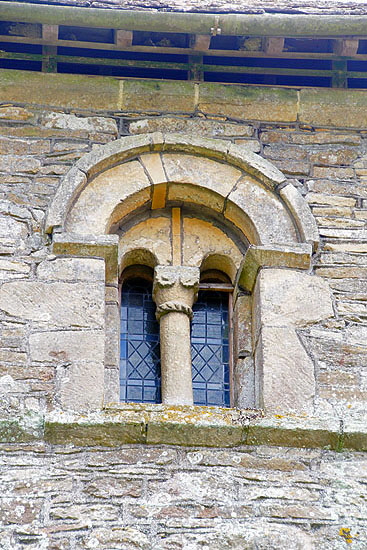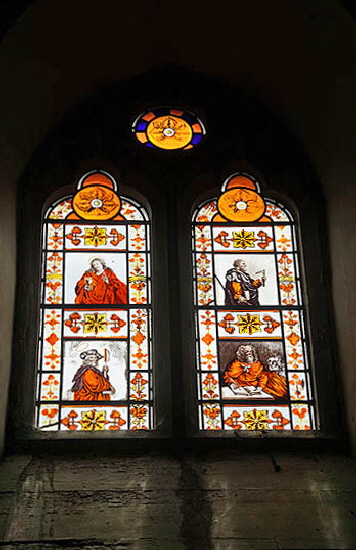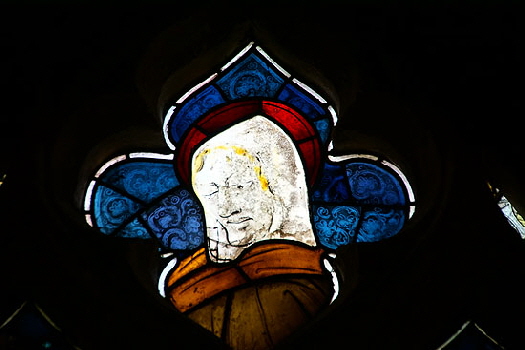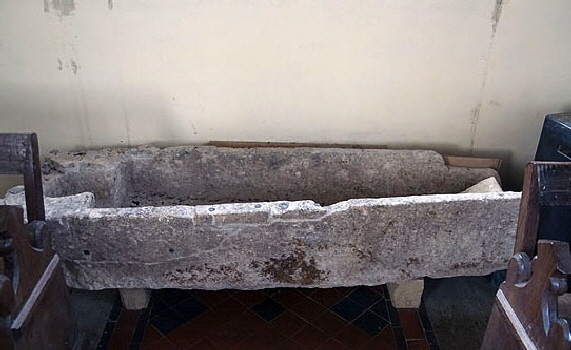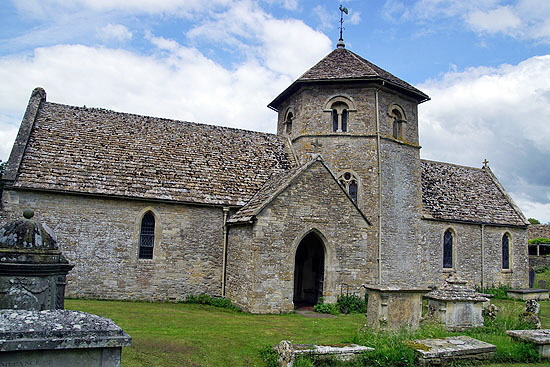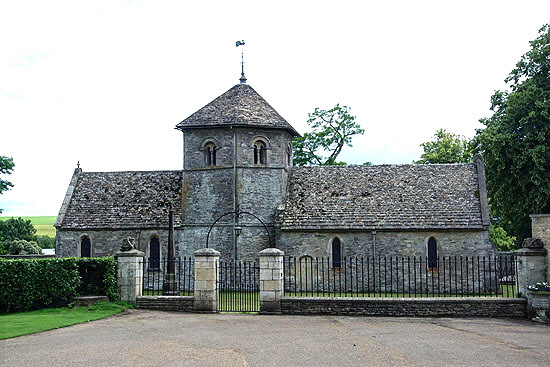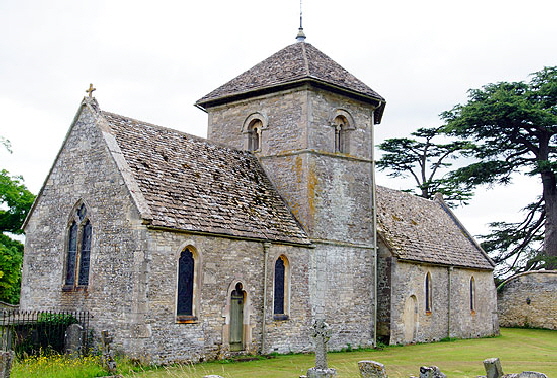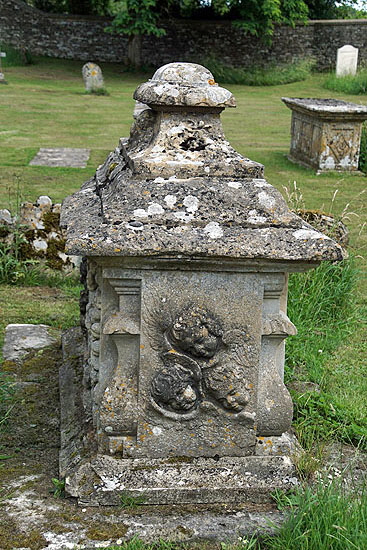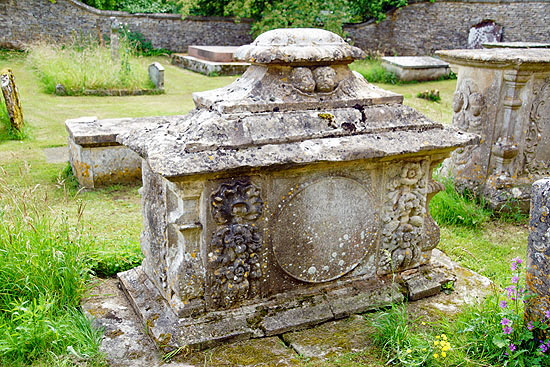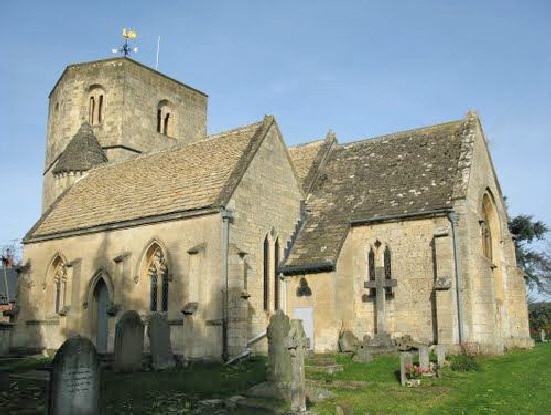|
with an apse to the east and a small narthex (entrance porch) to the west. If so, then this reinforces the notion of a Byzantine influence, although such tower-centred (“turriform”) churches were a feature more of Anglo-Saxon than of Norman architecture - see the example at Barton-upon-Humber in Lincolnshire. The Churches Conservation Trust, who now tend this church, suggest it was designed as a chapel, although they support the notion of the tower as being the original nave. Either way, it is one of only two. Berkeley clearly had some sort of cultural influences that other church patrons did not.
The church dates from the early part of the twelfth century but the tower was raised by an extra storey in the middle of the century. There are no floors within it and no ringing chamber, so it is like a lantern of light inside the church. The double light windows are still in-situ. In about 1220 a nave was added. The elaborate interlaced decoration of the new arch is little short of astonishing, as well as being unique. Again the original Early English lancet windows survive. One rather imagines that the masons did not appreciate having to bond the new walls to an angled tower but the quality of the arch carving suggests that the best masons were employed here. The south doorway is another joy to behold with its very avant-garde decoration and, yet, a strangely anachronistic round-headed arch. Looking at it, I tend to think that the sculptors decided that the round arch would suit the design better, in which case we are looking at the work of true artists. The font dates from that period too but, sadly and unusually for this church, it is of a utilitarian rather than elaborate design
In the fourteenth century the apsidal east end was rebuilt and extended by about eight feet to the rectangular profile we see today. Although we cannot reasonably say that this phase too was the work of the finest masons, the building shows commendable restraint: the roof height matches that of the nave and the length is just right. The nave, however, was itself extended by about twelve feet in the nineteenth century. Before that time the chancel must have been longer than the nave but doubtless the ground floor of the tower was utilised to supplement its floorspace. Apart from the tower itself, the plan is simple but the overall effect is pleasing and it almost looks as if all of the building was constructed at the same time.
Finally, the churchyard is circular, telling us that the building was constructed on a pagan site. That suggests that an Anglo-Saxon building preceded this one. As you stand within that churchyard you are able to sense not only Christian spirituality but that of your much earlier predecessors. Who know what strange rituals were used here?
Ozleworth is a memorable church both for its eccentricity and its beauty. You can add to that a woodland walk to a beautiful spot in a secluded valley. You cannot see this church from the road, Finding that path is another matter. I needed to follow a man on a tractor, having got to the end of the quiet lane without spotting the path. To be fair to the CCT, there is a little finger post but it’s not that easy to spot, Do your homework. You will be rewarded. I guarantee this is not a church you will easily forget.
|
