|
|
||||||||||||||||||||||||||||||||||||||||||||||||||||||||||
|
Please sign my Guestbook and leave feedback |
||||||||||||||||||||||||||||||||||||||||||||||||||||||||||
|
Recent Additions |
||||||||||||||||||||||||||||||||||||||||||||||||||||||||||
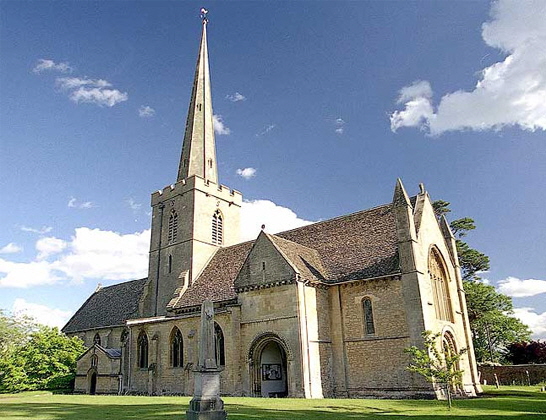 |
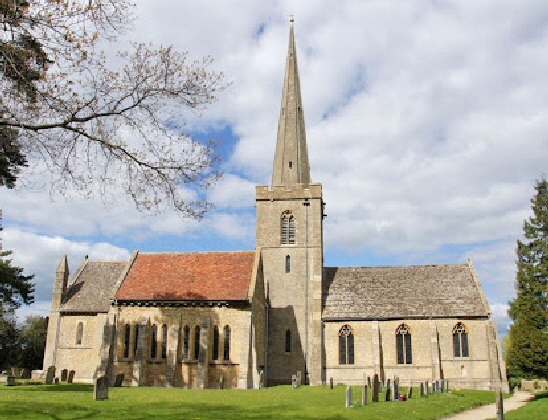 |
||||||||||||||||||||||||||||||||||||||||
|
Left: The church from the north west. The west end has two little towers and pinnacles, probably in conscious imitation of nearby Tewkesbury Abbey. The vaulted Norman north porch is a real treasure and features decorated Norman doorways to both porch and nave. The north aisle is much less impressive than its southern counterpart and has Gothic windows. The Church Guide suggests that the two aisles were of quite similar date, a theory that might be supported by the 1250 dating suggested for the south aisle. A Norman window can be seen to the right of the porch. Right: Bredon Church is unusual in that both north and south sides are equally attractive. There is a south door, invisible here on the left in the lee of the aisle. This is a church where, unusually, the south door seemingly took third place behind the west door and the porched north door. If the notion of the north sides of churches being the “devil’s side” with” devil’s doors” that parishioners were reluctant to use, then it had no currency at Bredon - or, for that matter, at Tewkesbury Abbey. My own view is that the idea probably did have a considerable following - there is plenty of circumstantial evidence - but that its lack of scriptural support meant that it was a mainly rural superstition that would have been scorned by the sophisticates of Tewkesbury and in urban areas where we might have expected more educated clergy. Note in this picture the Early English lancet windows. It is, in fact, known as the Mitton Chapel and its structure and grandeur indeed justifies its title. The chancel replaced the Norman one in around 1300. It is interesting to compare the modestly-proportioned central tower here (the upper parts are also of around 1300) with the magnificence of that at nearby Tewkesbury Abbey. |
|||||||||||||||||||||||||||||||||||||||||
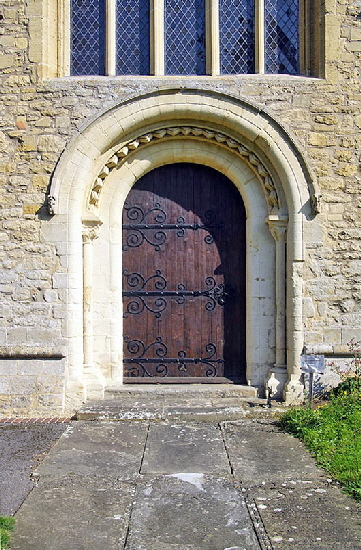 |
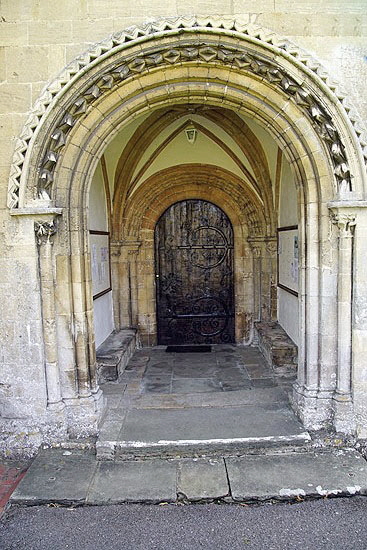 |
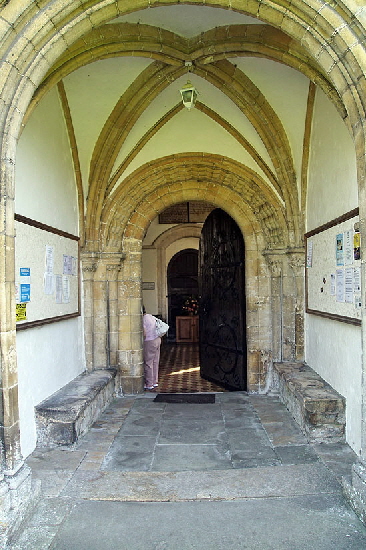 |
|||||||||||||||||||||||||||||||||||||||
|
Left: The west door show all the restraint of the late Norman/Transitional styles. The drip mould stops to either side, however, are of a primitive style that slightly jars with this self-conscious sophisticated restraint - see pictures below. Centre: The north porch with two Norman doorways. Again, the decoration is restrained. Right: The inner door ro the nave with the vaulted ceiling of the porch very visible here. The ribs of the vault spring from the capitals of the doorway itself. |
|||||||||||||||||||||||||||||||||||||||||
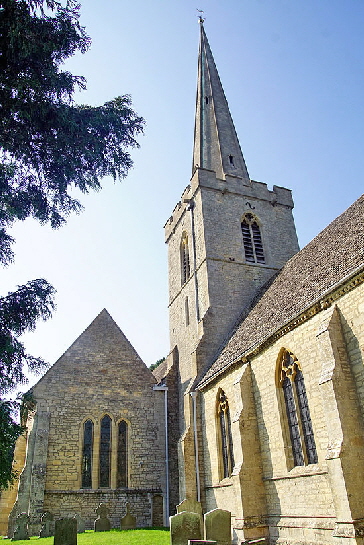 |
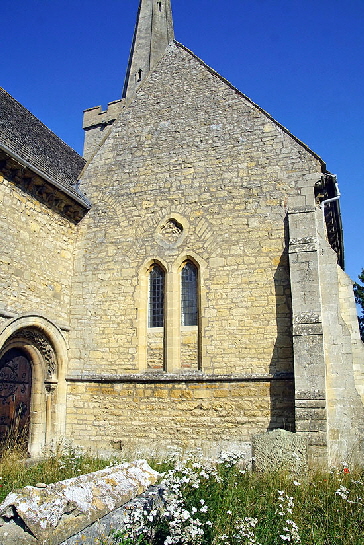 |
||||||||||||||||||||||||||||||||||||||||
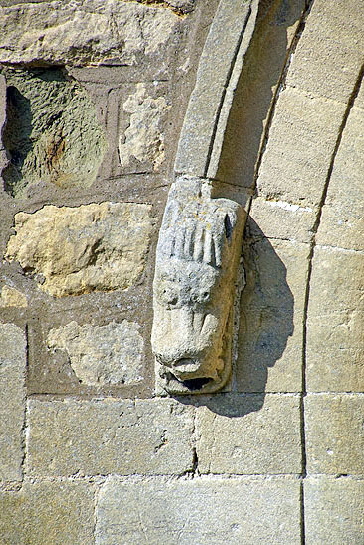 |
|||||||||||||||||||||||||||||||||||||||||
|
Left: One of the somewhat anachronistic grotesque drip mould stops on the west door. It seems to have been a popular tradition is part of the south west and they always seemed to come in pairs.. You can see them at pre-Conquest Deerhurst, at Bishops Cleeve (both in Gloucesterhire) and at Ripple.to name but three I can think of. It was a tradition that clearly would not lie down. Centre: The east end of the south aisle/Mitton Chapel. The window is a “traditional” Early English triple lancet. Right: The west end of the Mitton Chapel. There are a couple of perplexities here. Firstly, the window has clearly been reset. It appears to be an early effort at “tracery” but the head plate has been filled in. One wonders why. More puzzling is the quite obvious course of an arch to the top left of the wall. It has to have been the setting of a window but a window to what? To the left, somewhat hemmed in by the chapel, is the original south door in the same style as its west and north counterparts. |
|||||||||||||||||||||||||||||||||||||||||
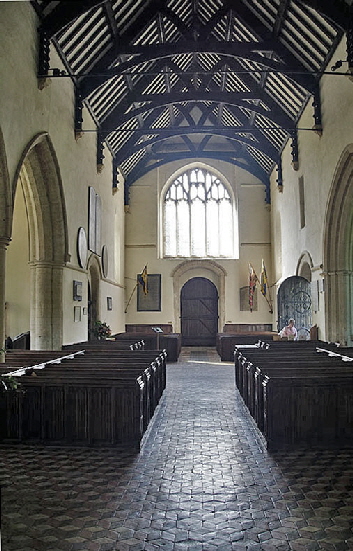 |
|||||||||||||||||||||||||||||||||||||||||
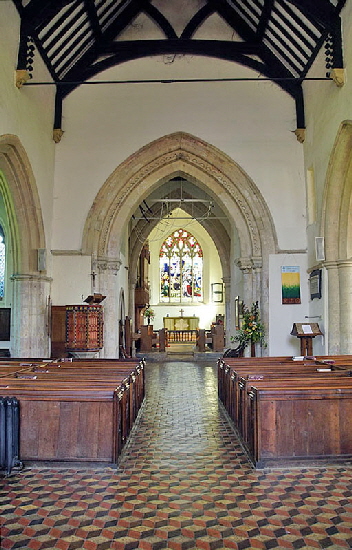 |
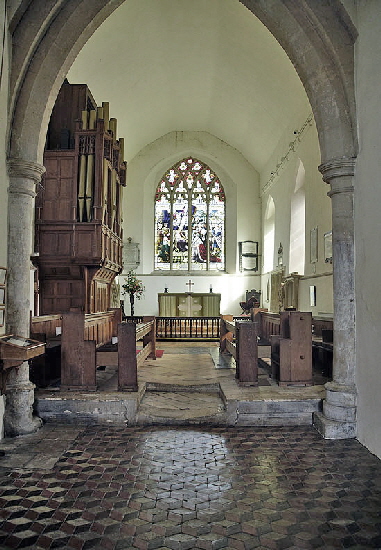 |
||||||||||||||||||||||||||||||||||||||||
|
Left: Looking towards the west through the crossing to the chancel beyond. The tower arch is in narrow pointed Early English style but it retains zig zag moulding of the earlier Norman era and is, therefore, Transitional. Note the mind-bending tiling. Centre: Looking through the chancel arch from the crossing. The arch here looks later and was probably replaced when the chancel itself was rebuilt around 1300. Dissatisfaction with the original Norman chancel must apparently set in very quickly. Right: Looking towards the west and the Perpendicular style west window. There are rounded Norman doorways visible on all three sides, a rarity indeed. |
|||||||||||||||||||||||||||||||||||||||||
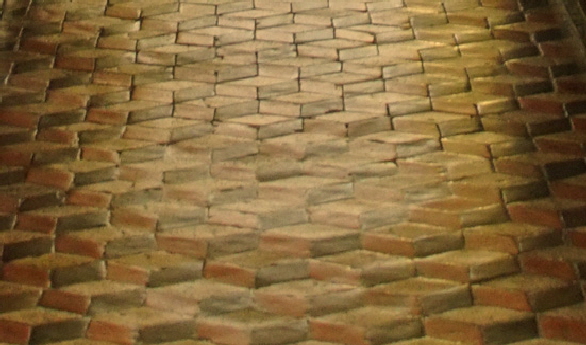 |
|||||||||||||||||||||||||||||||||||||||||
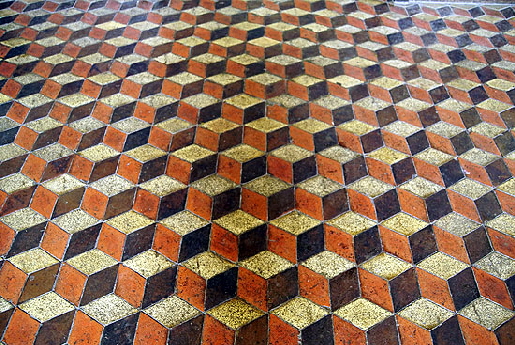 |
|||||||||||||||||||||||||||||||||||||||||
|
Left: There must be a name for this artistic effect but I don’t know what it is and can’t say where else I have seen it. Nobody else seems to have commented on it, but for my money it is quite (I know I use this word too much) extraordinary. It runs all the way from the west end and underneath the tower as far as the chancel arch. This picture is of the the west end of the nave and it appears to me that it is possible that this section is a replacement because the tiles seem to be small, arranged in groups of three (brown, orange and white). Further east, however, the design seems to be formed of four rectangles or parallelograms enclosing a rhombus - that is, five tiles to make a single design. Right: To try to illustrate what I am talking about look at this picture of the nave floor further east. You should be able to see the individual tiles. What is really causing me problems is that the geometry is clearly affected by the wide focal length of my camera lens. Believe me, this design is uniform but in these pictures it does not. A brain-bending design has been enhancd - if that is the right word - by the distortions of a modern camera. More to the point, how and when did where did mediaeval artists discover this optical illusion? |
|||||||||||||||||||||||||||||||||||||||||
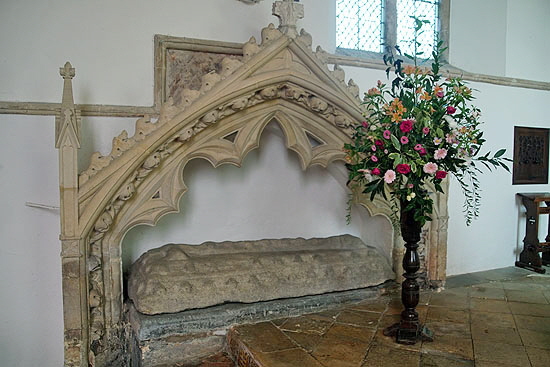 |
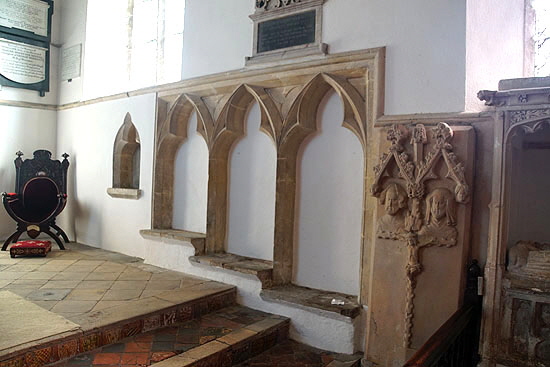 |
||||||||||||||||||||||||||||||||||||||||
|
Left: The Easter sepulchre. The majority of extant Easter Sepulchres - unsurprisingly the Reformation wiped out most - are in this simple form of an arched opening set in the wall. They are invariably close to the altar, behind any rood screen, because this is the holiest part of a church. Less obvious to me is why they are almost invariably on the north side. This is further proof, certainly, that the interior of the north side of a church was not despised in the way that external north side sometimes was. The space here is occupied by an old grave slab, as they often are. Right: The triple sedilia sits next to a rather nice tomb slab, |
|||||||||||||||||||||||||||||||||||||||||
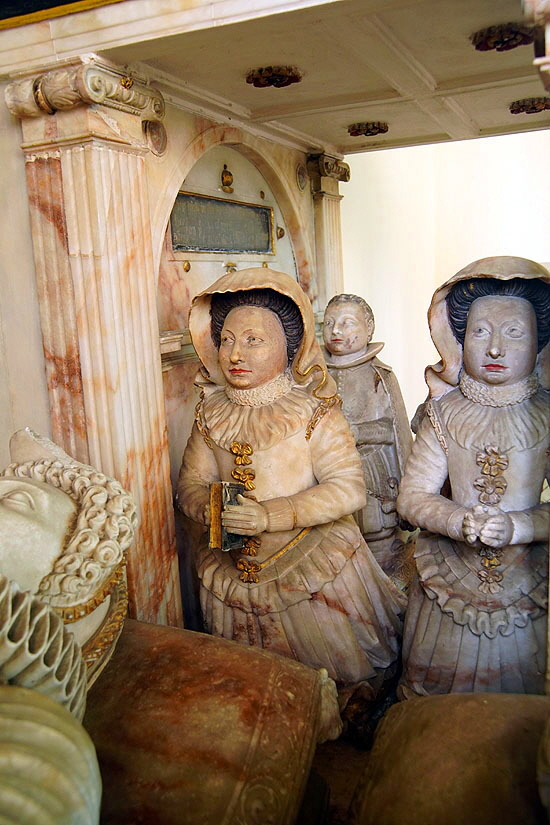 |
|||||||||||||||||||||||||||||||||||||||||
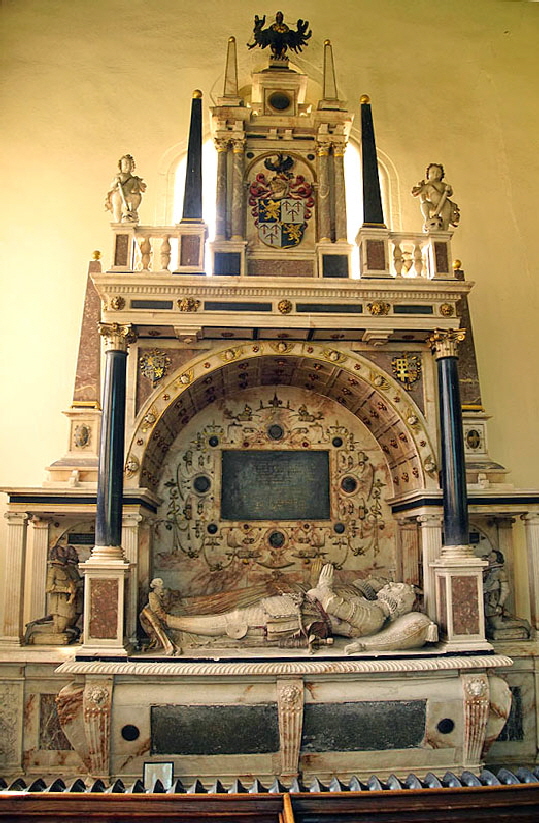 |
|||||||||||||||||||||||||||||||||||||||||
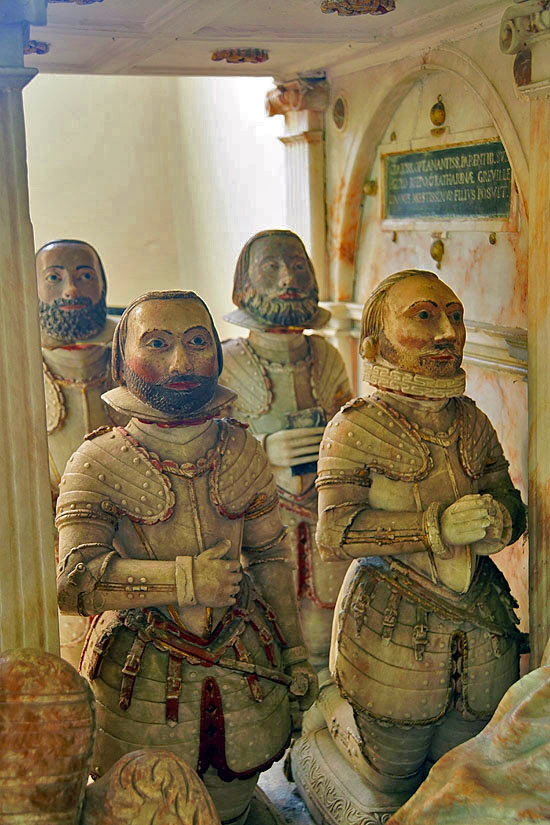 |
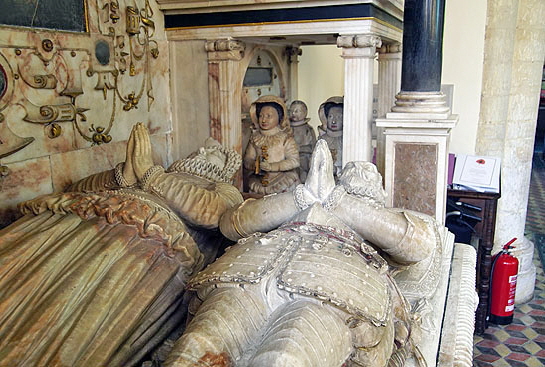 |
||||||||||||||||||||||||||||||||||||||||
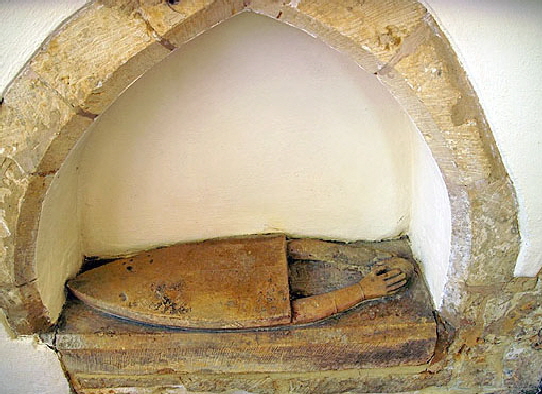 |
|||||||||||||||||||||||||||||||||||||||||
|
The impressive alabaster monument of Sir Giles Reed (d.1611) and his wife. Jenkins says acidly “even the austere Pevsner allows this to be ‘superb’”. And also the somewhat austere Lionel Wall. Thsi must have cost big money. I particularly like the (grown up) weepers. The artist has manage to make them all look like brothers and sisters. I would observe that the ladies were a pretty sombre-looking lot. The artist didn’t flatter them. The boys are sporting their best armour that one rather suspects never saw anything so vulgar as actual combat but doubtless they cut a fine dash! Right Lower: The austere Lionel actually likes this one better. Two arms emerge from a shield clasping a heart. The suggestion - very plausible one - is that it is the last resting place of the heart of a knight killed on Crusade, his body remaining in the Holy Land. I find that very moving and I’m sure the man would have heartily despised the bunch of popinjays shown on the Reed tomb! |
|||||||||||||||||||||||||||||||||||||||||
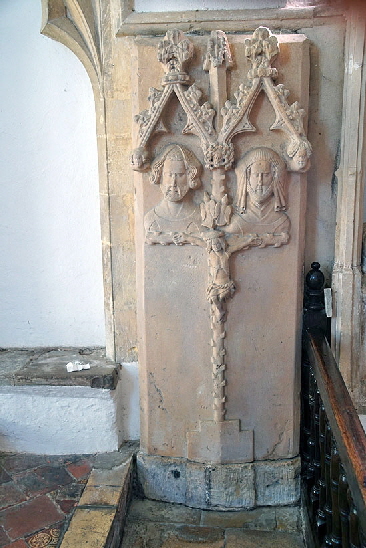 |
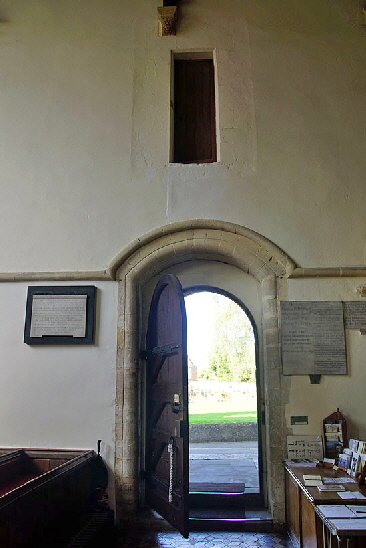 |
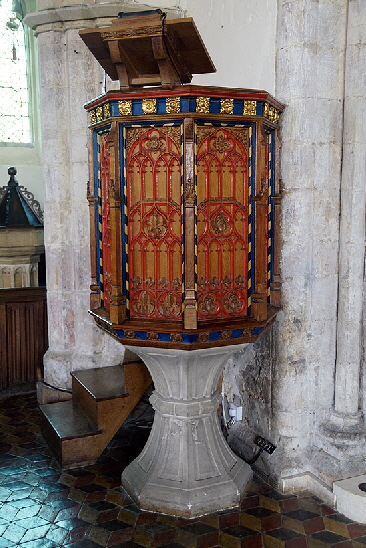 |
|||||||||||||||||||||||||||||||||||||||
|
Left: The fourteenth century vertical grave slab. It is an unusual design, the unidentifiable couple (possibly more Reeds) look out over the arms of a crucifix. A couple of birds - one presumes doves - are shown on the head of the cross. More unusually, and not easy to see in this picture, is a green man figure at the junction of the two cusped gables. Centre: The north door from the inside. The porch has two stories and you can see that the upper floor was accessible only by a ladder placed -precariously - below the doorway. Right: This wine-glass pulpit had me excited but it turns out to be a twentieth century copy of the one in Southwold Church in memory of the Rev William Yerburgh who died in 1937. |
|||||||||||||||||||||||||||||||||||||||||
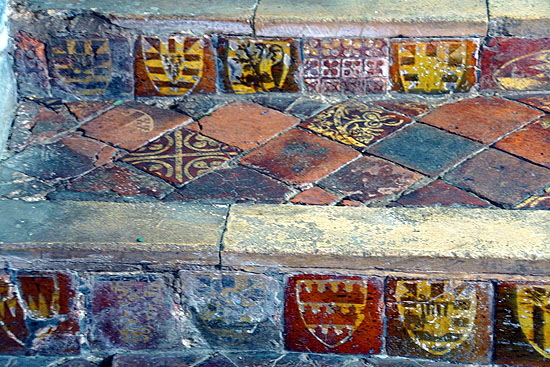 |
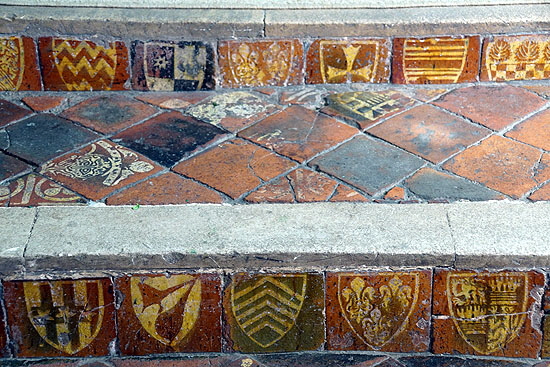 |
||||||||||||||||||||||||||||||||||||||||
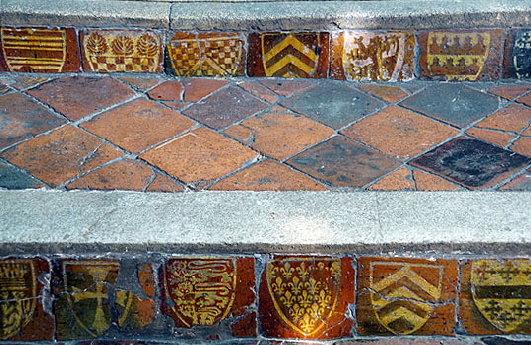 |
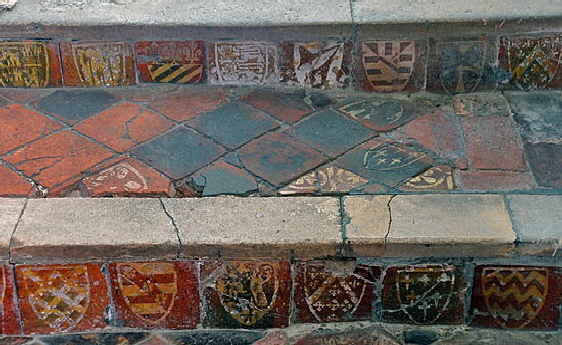 |
||||||||||||||||||||||||||||||||||||||||
|
For pure historic value these tiles are surely the church’s finest treasure? These arms of local bigwig families must be a treasure trove for the serried masses of genealogists out there. They have obviously been re-set , which is a pity, but they are all still distinguishable. There was a guide to the families on a display board in the church but I missed out on photographing it. Sorry about that. You’ll have to pay your own visit. |
|||||||||||||||||||||||||||||||||||||||||
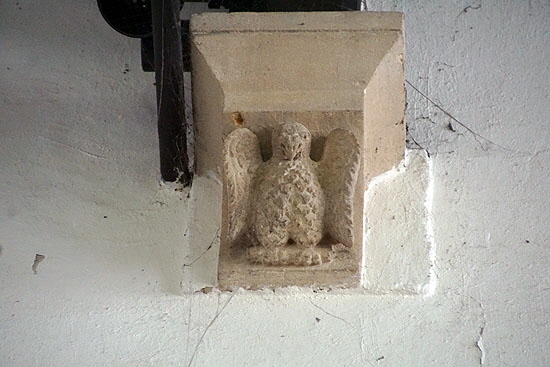 |
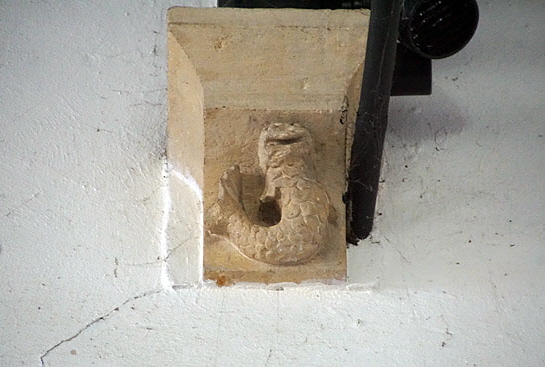 |
||||||||||||||||||||||||||||||||||||||||
|
Inside the church are some corbels that look quite freshly cut. They have carved corbels, however, that are of a distinctly Romanesque nature. There are a few Norman corbels on the exterior. Were rhese brought in from outside? Are they artist’s impressions of what was once out there? |
|||||||||||||||||||||||||||||||||||||||||
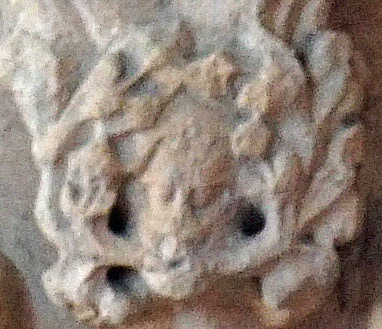 |
|||||||||||||||||||||||||||||||||||||||||
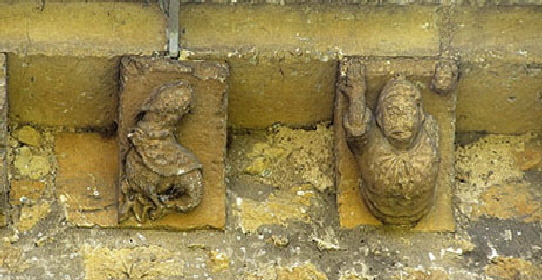 |
|||||||||||||||||||||||||||||||||||||||||
|
Left: Two of the original corbels. We spent ages trying to make out the one on the left but it defeated us. On the right a man holds up the roof - his sleeves rolled up - but has lost a forearm. Right: This is the green man from the upright grave slab (above). It is a little indistinct because I blew the photograph up (metaphorically) to pick it out. What on earth is a Green Man doing on a grave slab? Was it just the whim of the mason? Did it have some connection to the couple interred beneath it? The Green Man has spawned more theories than Area 51 at Roswell and some of them are not much less fanciful. Certainly if it was a symbol of fertility - the most widely believed theory - then one might reasonably ask what on earth it was doing on a grave slab? I don’t have any theories about its origins but I have more than a suspicion that over the course of several centuries the original meaning was either modified or lost altogether. By using words such as “mediaeval” we are at risk of losing chronological perspective. From the Norman Conquest to the Reformation was a period of about four hundred and fifty years. When I talk to audiences for my talks I like to say “now think back that long from now”. Four hundred and fifty years back from now (I wrote this in 2020) takes us to 1570. Here we are in 2020 trying to make sense of what happened back then. How likely do you think it is, then, that someone in the fourteenth century who had no access to books understood the original meaning of a motif that was centuries old? Zilch is the word you are looking for! |
|||||||||||||||||||||||||||||||||||||||||
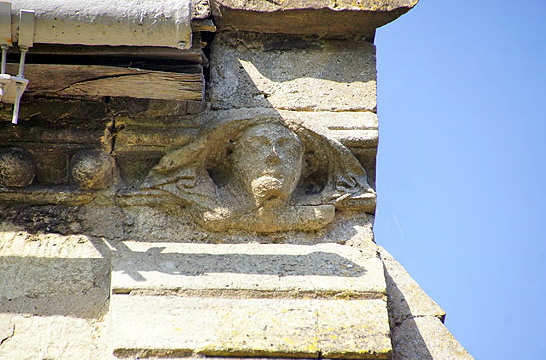 |
|||||||||||||||||||||||||||||||||||||||||
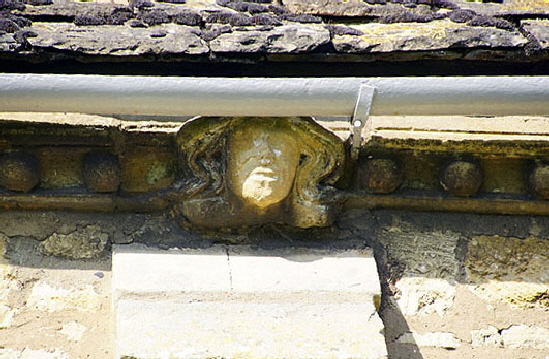 |
|||||||||||||||||||||||||||||||||||||||||
|
Bredon has some sub-parapet cornice carvings too. They are similar in design to those found in the East Midlands where full-blown friezes are part of the architectural landscape - see my “Demon Carvers and Mooning Men”. These are earlier though. How do we know? We know because the carvings are interspersed with “ballflower” decoration which was (at least in long lengths like these) a peculiarity of the Decorated style that more or less finished in about 1377. |
|||||||||||||||||||||||||||||||||||||||||