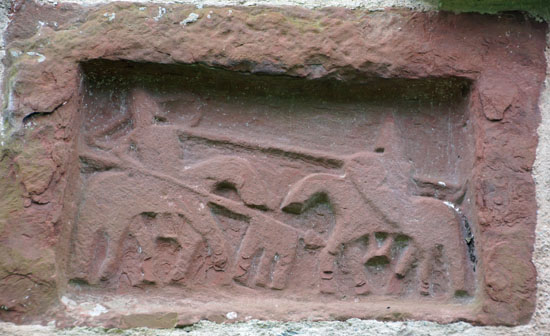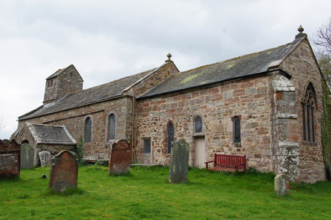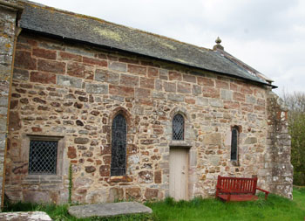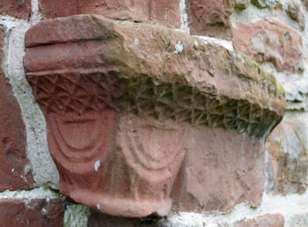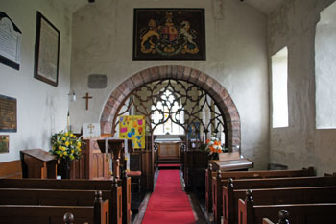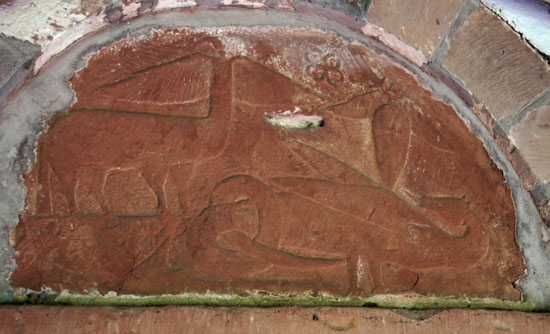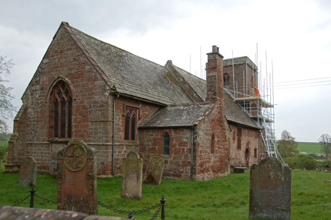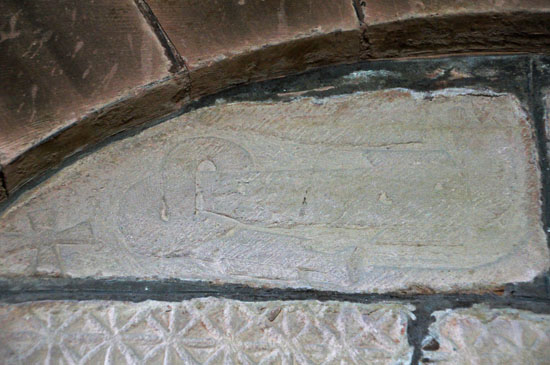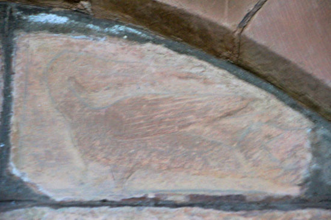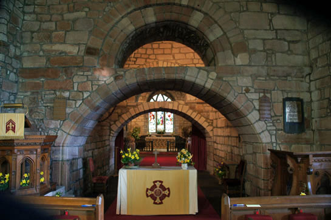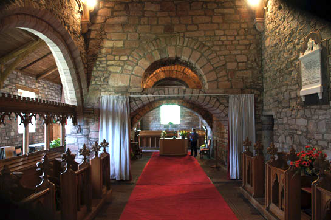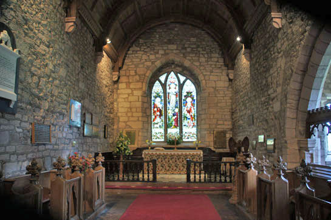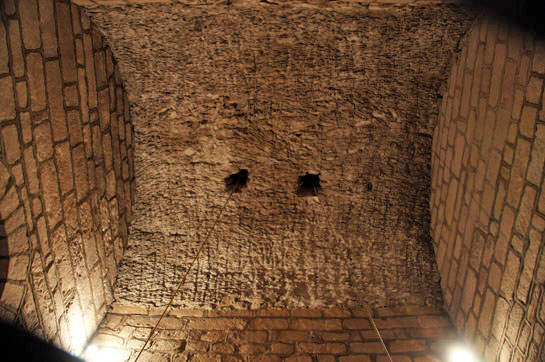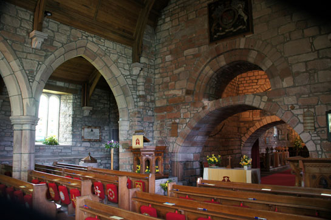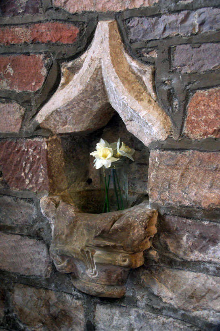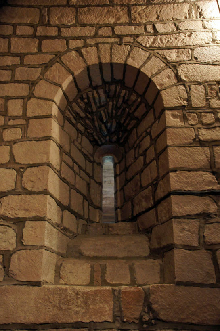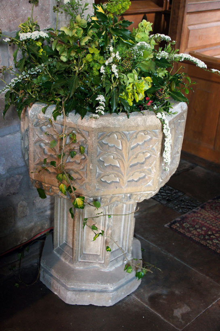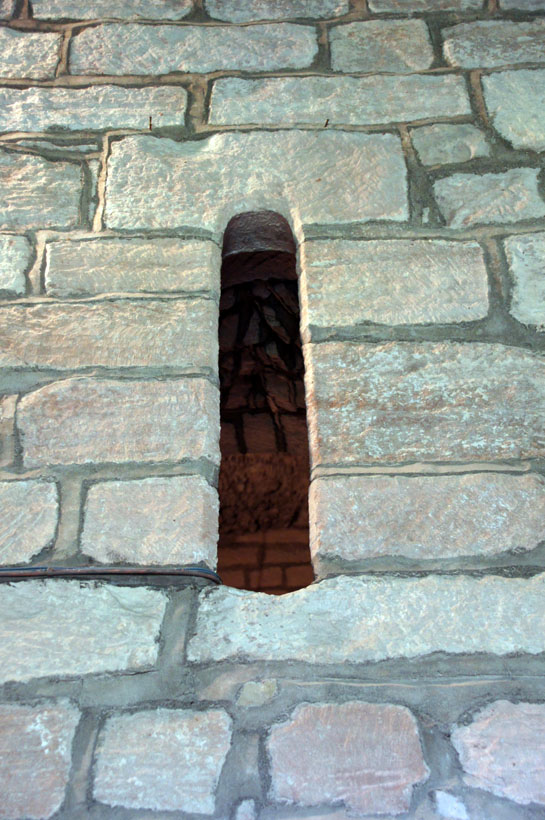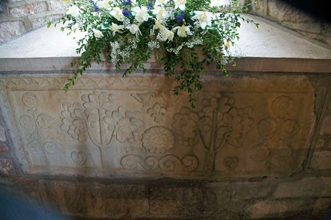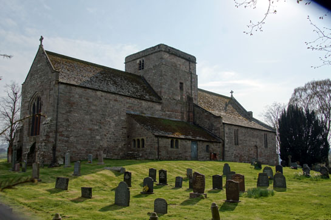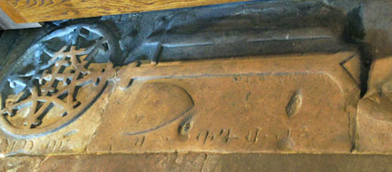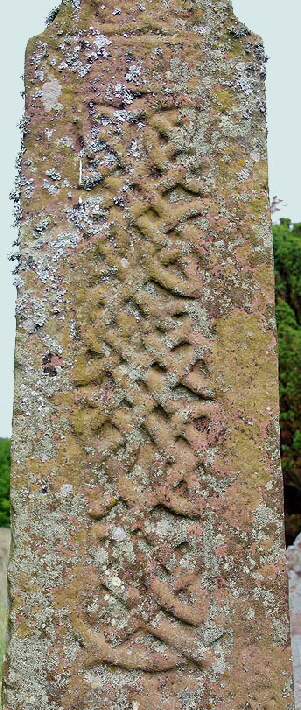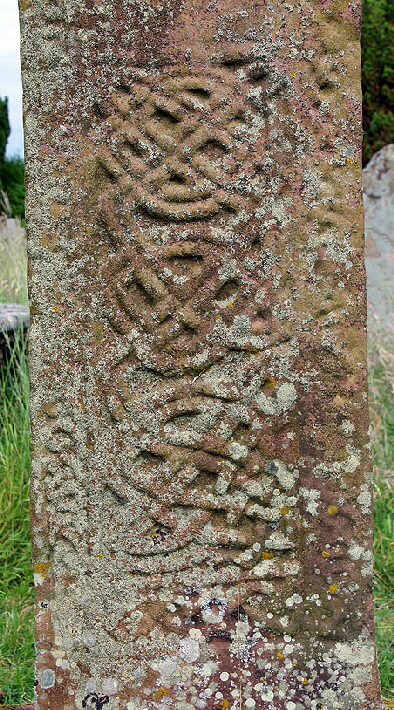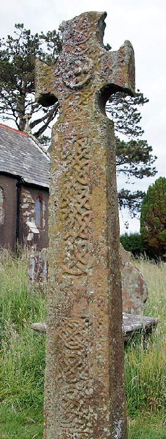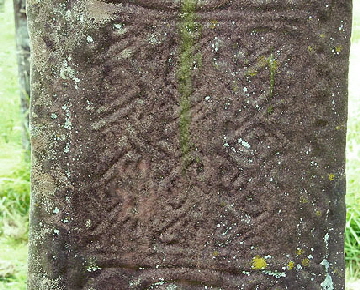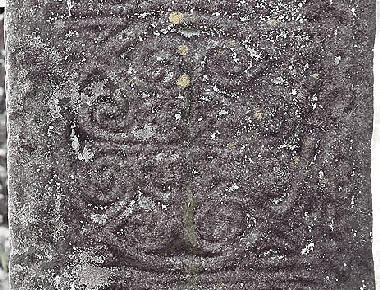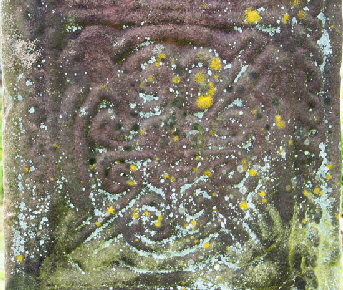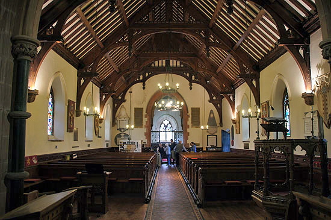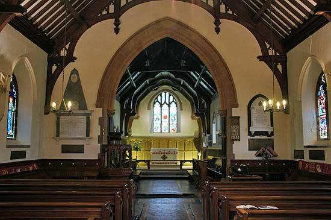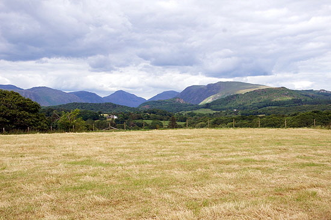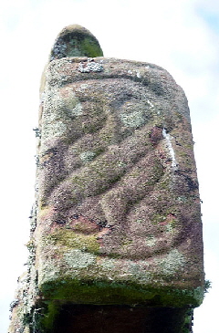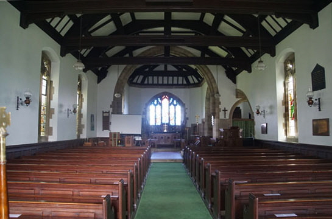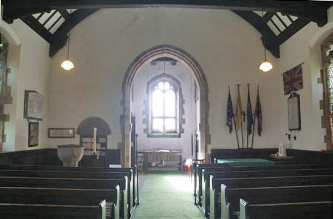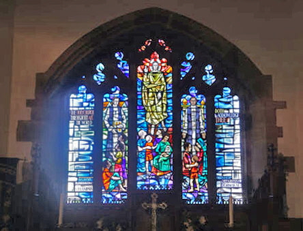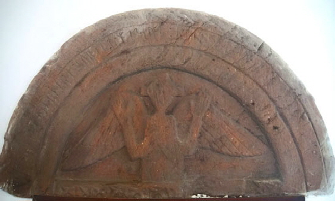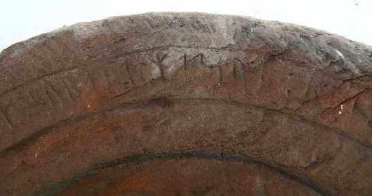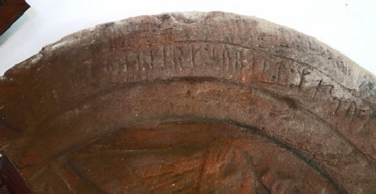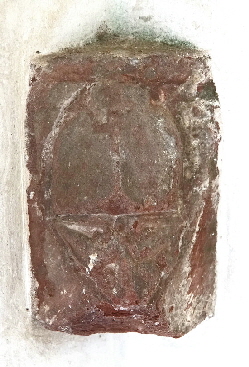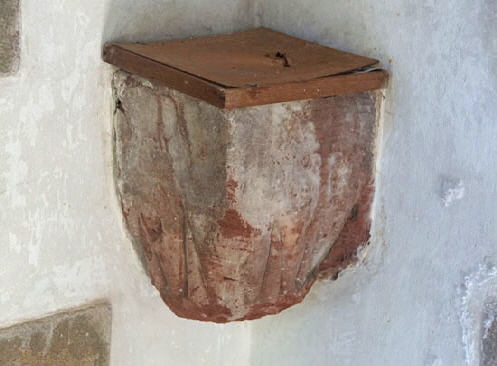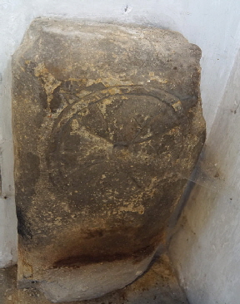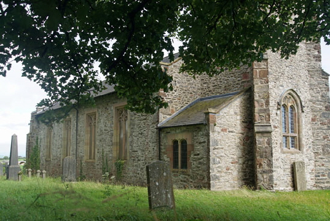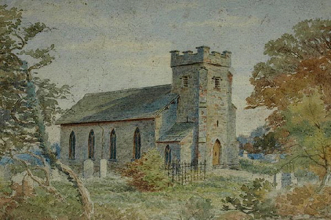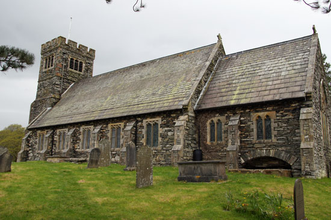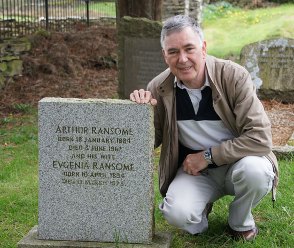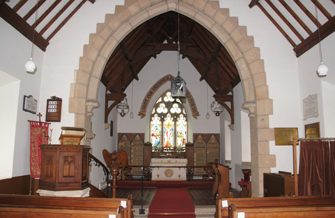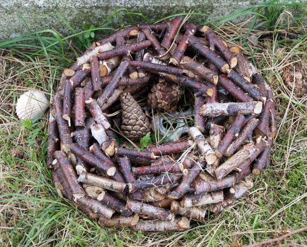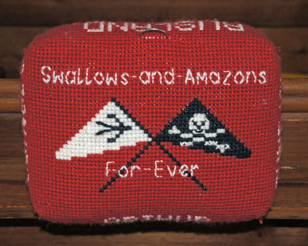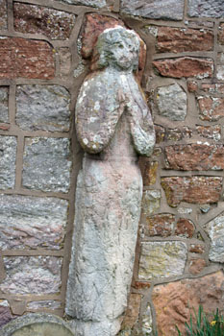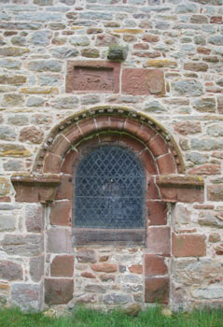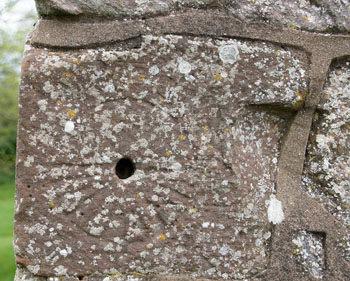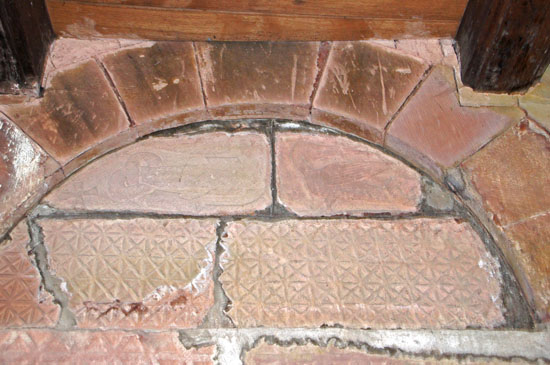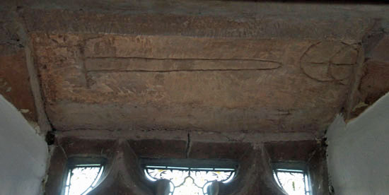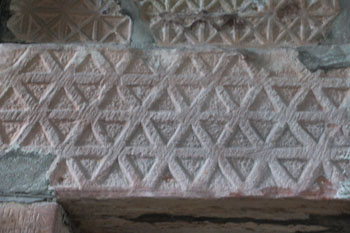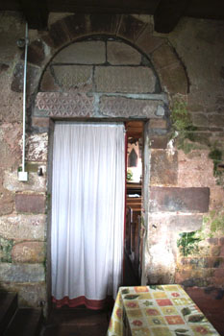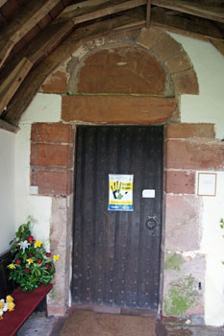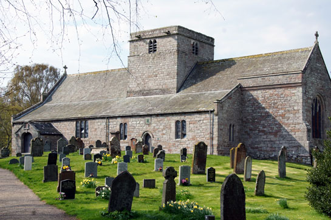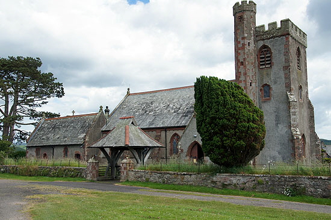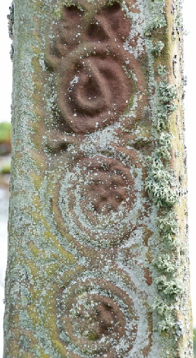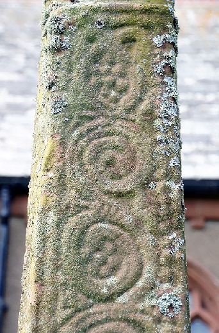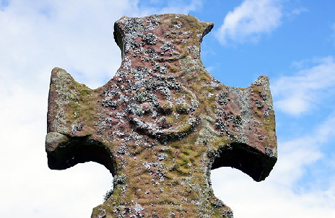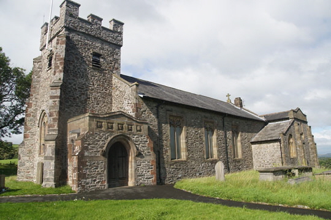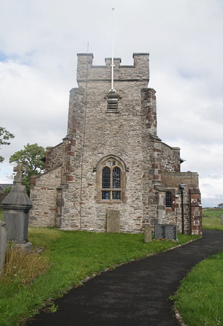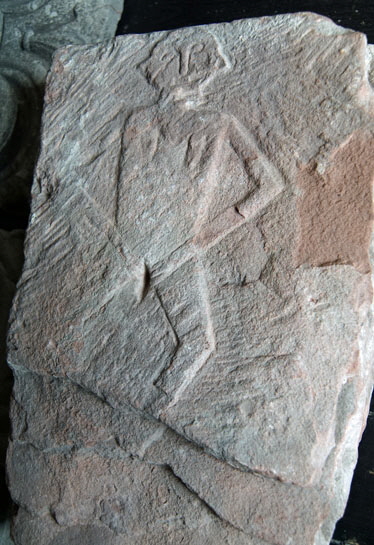 |
|
Alphabetical List
|
 |
|
County List and Topics
|
|
|
|
 |
 |
|
Cumbria is a surprising county for churches. Being a little off the beaten track - apart, of course, from the tourist-clogged Lake District - and being part of the ancient kingdoms of Northumbria and Rheged, we might have expected a historically fascinating set of churches. The reality, sadly, is otherwise. There are a few priceless Anglo-Saxon fragments to be found and a few churches with Norman antecedents but, on the whole, this is not a fertile area for the mediaeval church enthusiast. Victorian churches or Victorian re-buildings abound. Many of them are very pleasant buildings and a cut above some of the Victorian horrors seen elsewhere but the fact is that the “Cumbria” section of any book about churches would have more to say about curiosities than of architectural virtuosity. Diana and I, however, have owned a holiday lodge in the area since 2013 so we are working our way around some of the churches and we have found quite a few things of note in churches that don’t necessarily warrant a page of their own when I have so many more interesting churches elsewhere that I have not yet had time to write about.
So this page - which I expect to add to over time - is a kind of “bucket shop” for those interesting snippets. It is not to denigrate them as places worth visiting: you might find lots to interest you so don’t rule them out!
|
 |
|
The church itself was built in 1745 - the year of Bonnie Prince Charlie’s disastrous rebellion. In 1868 it was virtually rebuilt. Architecturally it has nothing of note but it is a pleasing, harmonious building that blends perfectly into the landscape. To reach it you are going to have to negotiate some quite narrow roads on the peninsular between Windermere and Coniston Water - and even when you get to Rusland it takes a bit of finding. No Ransome fan should miss it, though.
|
 |
 |
|
Bolton Church dates from C12 and was rebuilt in 1829. It still retains some Norman fragments. Its treasure, however, is a carving over its north door that dates from the reign of Henry II (1154-1189). It is 26x16” and shows two knights fighting on horseback with lances and kite-shaped shields. The Church Guide says that the right hand knight is “inferior” because his lance carries no pennon. Nevertheless, he has delivered a blow to the face of his “better”. To its right there was another slab - now totally obliterated - with the words “Sir Lawrence de Vere gives to the men of Bolton...” but what he gave and why is unrecorded. That the inscription was allowed to decay was crying shame and I guess we only have the the carving itself because it is slightly recessed. England just doesn’t care about this type of heritage, it seems. If it did then perhaps our hard-pressed churches could get grants towards preserving these treasures. Grrrrr!
|
 |
|
Left: Norman carvings on the south door capitals. Centre: The nave is C12 with a late Norman chancel beyond it. Right: The Norman chancel with very visible signs of rebuilding.
|
|
|
 |
 |
|
Far Left: The blocked Norman north door has similar decorations to the south door. The knight carving is above the doorway. To its right is the obliterated sandstone plaque describing what it all meant!
Centre: This female funeral monument is standing by the south wall of the nave. It is believed to be Norman.
Near Right: A mass dial on the south side of the nave.
|
|
 |
|
Long Marton Church was having a really “off day” when I arrived. Rain was in the air, scaffolding was being applied to the tower and for the life of me I could find no lights inside. The light was so bad in fact that I actually couldn’t find the tympanum that was lurking on the tower side of the west tower arch for quite some time. I’m afraid that the photographs suffered accordingly and I have had to use Photoshop heavily to make the design legible.
The early history of the church is a bit of a mystery. When you arrive you could be forgiven for thinking the church pretty ordinary until you notice the distinctly Norman bell openings and corbels on the tower. That much of the nave is Anglo-Saxon in style, however, is indisputable: both the south door and the west door to the tower are distinctly Saxon in style. So we have here an Anglo-Saxon nave and Norman tower. The tower arch would have been the original external west door which is why it has a tympanum carving on the tower side. The Norman part is believed to have dated from around 1100 but we can’t know when the Saxon part was built. It seems at least a possibility that the nave was in fact built by an Anglo-Saxon mason early in the Norman period.
What is exciting about this church is two tympana. One is on the south door and the other on what used to be the original west door.
|
 |
|
The second tympanum lurks on the west side of the tower arch. Unusually, the main designs are on separate stones separated by mortar so I surmise this has had to be reconstructed at some stage in its history. Left: A cross sits in the bottom left hand corner. To its right is what the Church Guide describes as a “merman”. There is a rather indistinct shape above which the Church Guides suggests is a club. Right: On the right hand side is a dragon with bird-like wings and (not easily visible in this picture, sadly) an intertwined tail.
|
 |
|
Barton: St Michael - Norman Core; Impressive Tower
|
|
|
 |
 |
|
There are not many Norman churches in the heart of the Lakeland holiday area, but Barton within a short distance of Ullswater is one. The hefty square tower planted in the middle of the church is an immediate giveaway of Norman origins. This was a three-celled church originally, dating from 1150 and built by the Lancastre family who were Barons of Kendal. The nave and tower survive from the Norman period but the original chancel has been replaced in 1330 by a real bruiser that is as long and wide as the nave.
Entering the church, the visitor is immediately confronted by the unusual sight of double arches to the west and east of the tower. It seems that the monks of the Priory of Watre who commissioned the 1330 rebuilding decided to widen the access from nave through to chancel and simply built new, lower and wider archways. I am always sceptical about claims that towers were intended to double as defensive devices, but Barton’s tower really does look that way. The windows were narrow and deeply splayed - nothing unusual about that - but they are also high and tellingly they have stepped bases on the inside such as one sees provided for archers in castles. The military feel is emphasised by the stone vault that is the floor of the ringing chamber, pierced only by crude holes for the bell ropes to pass through.
|
|
 |
|
Left: The double arch from the nave through to the tower base. Centre: The eastern arch of the tower from the chancel. Right: The chancel of 1330.
|
 |
|
Left: A lovely C16 stone slab in the south chapel. It was probably a sarcophagus lid. Centre: The grave slab of Christofer de Lancastre who died in 1330. Right: The church from the north side. Note the lack of windows in the north side of the chancel.
|
 |
|
Irton: St Paul - Anglo-Saxon Cross
|
|
|
 |
 |
|
Cumbria is a county we all get to visit eventually because of its Lake District. Yet still much of it is quite neglected while we all pile into the honeypot areas around Keswick, Bowness, Ambleside and the like. Irton is on the eastern side of Cumbria, about halfway between Ravenglass (of miniature steam railway fame) and Wastwater, the Lake District’s most scenically dramatic lake. Irton Church itself is set in a deeply rural landscape
The church, like so many in Cumbria, is Victorian and, not to put too fine a point on it, pretty unprepossessing externally. The interior, however, belies the dismaying first impressions and is very pleasant. The church is rightly proud of its Burne-Jones glass.
Unless you are a parishioner or a genealogist, though, you won’t be here for the church but for the splendid Anglo-Saxon cross in its churchyard. It is ninth century and decorated in a distinctly Celtic fashion with lots of interlace patterns but no beasts or people. In that sense it is much less sophisticated than the other great Cumbrian crosses at Bewcastle, which is a hundred years older but which has royal provenance or at Gosforth only four miles away and which was erected a hundred years later than at Ireton.
|
|
 |
|
The cross has no creatures or biblical scenes. It has a wealth of what we are wont to call “Celtic” interlaced work. We don’t know when in the ninth century it was erected but it is a fair assumption that there would have been no Scandinavian influences here and Cumbria was a stronghold of the Celtic brand of Christianity imported from Ireland. Left: The west face. It has a blank area two thirds of the way down. It is believed that this had a runic inscription and a moulding taken in 1863 showed the words “Gebdaeth Forae...” or Pray for....”. A plaster cast of 1883 made for and on display in the Victoria & Albert Museum shows no sign of this so perhaps the intervening years had not been kind. Second Left: The south face showing vine scroll work containing grapes. Bewcastle has a similar course fo vine scrolling but there it is “inhabited” by birds. Second Right and Far Right: Interlace work on the west face.
|
 |
 |
|
Left: The interior looking west. With its lovely open timber roof this is a very attractive church that belies its gruesome exterior. Right: The east end.
|
 |
 |
|
Left: Decorated edge of the cross head. Right: This is the view from the churchyard. There can’t be many better in England.
|
|
|
 |
 |
|
Diana and I had spent a day in Barrow-in-Furness visiting the Dock Museum. Scouring Pevsner for interesting churches in the area that we hadn’t already visited, I came across Pennington which has a carved tympanum. I hadn’t reckoned on it being mounted in the south aisle and was disappointed to find the church locked. When I called the churchwarden, Mark Wilson, however, he insisted on driving out to us with the key. My heartfelt thanks to him.
Pevsner says that the church was built in 1826 with west tower and nave and that it was rebuilt and extended further in 1926. . The tympanum is a crude piece of work showing Christ with his hands raised. In terms of interest it is at the lowest end of the spectrum. That is, if you ignore the runic inscription around the outside of the tympanum at which point it becomes very interesting indeed. It has been translated thus: “Gamel founded this church. Hubert the mason wrought”. So here we have one of those rare examples of an early church naming someone involved in its building; and in this case both the founder and the mason. It put me in mind of some of the carved crosses on the Isle of Man. Is it a coincidence that there is another example of a runic inscription on the remarkable font at Bridekirk only a few miles away? Is it coincidence that the
|
|
 |
|
Furness area, and indeed much of today’s Cumbria, were raided and settled by Vikings from Ireland and the Isle of Man?
The church was supposedly rebuilt from the ground up in 1826-7 with nave and west tower and no chancel. In 1926 Henry Paley added a polygonal apse and a south porch. As well as the porch, Henry Paley must have built the south vestry in similarly dubious semi-classical style. Internally the changes “work”, especially the apse which was an admirably ambitious and well-executed piece of work. Externally, I think Paley’s works were an abomination, frankly, especially the replacement of the original Y-traceried Gothic style windows - which you can see in the old picture of 1866 reproduced below - with ugly rectangular ones.
Only the tympanum and other Norman fragments tell you that there was an earlier church. Yet I am intrigued by the west tower. Why are there slight variations in the stonework if this structure was all built in 1826? Was it really built from scratch in 1826 as everyone believes? I am always suspicious when all the sources glibly parrot the same information - information that invariably has its genesis in Pevsner, by the way! Towers were rarely demolished in their entirety because they are difficult and expensive to build. Paley removed a west door from this tower and replaced it with an abomination of a faux Gothic window, installing a new doorway - unusually - into the south side of the tower, as opposed to the nave. There was also a tiny window, also removed by Paley. A west door would have been an unusual feature of an 1826 church after centuries of south doors. Did the Victorians simply install a new door where once there was a Norman one to avoid building one in the south of the nave? Was that the site of the Norman tympanum?
Pennington is very close to Urswick. You will, like us, depend on the availability and willingness of the churchwarden to let you take a look but if you get the chance do visit both of these churches. Like Bewcastle, Ireton (above), Gosforth with its mighty churchyard cross, Dearham with its cross showing a beguiling mix of Christian and pagan imagery these churches house precious evidence of the rather murky history of first millennium Cumbria. You feel that here more than in most places, paganism was a force to be reckoned with long after its nominal conversion to Christianity.
|
 |
|
Left: The view to the east. Belying its ill-conceived exterior, the interior of the church is open and attractive. The installation of an apse in the twentieth century was ambitious and works well here. Right: Looking west. The tympanum is mounted on the south west wall.
|
 |
|
Three fragments of the old church, now mounted inside the south porch. Left: Clearly an old capital, probably from the Norman doorway. Centre: It’s hard to say what this is. I surmise it was also part of the south door. What is the image? It looks rather like the helmeted head of a soldier. Right: Again, it’s impossible to say what this cross fragment comes from.
|
|
|
 |
|
Left: This painting of 1866 shows the Victorian church from the north. Note the tall Gothic style west doorway. Did this replace a Norman west door? Note the absence of any chancel. The church as it was at this time could have been taken to be mediaeval. Right: The north side as it is today. This could most certainly not be taken to be mediaeval! The pretty Victorian windows were replaced by industrial-looking rectangular ones. Even the the little window on the little chapel or vestry at the west end has been replaced by something that can be most charitably described as “functional”.
|
 |
 |
|
Footnote - Who was Gamel?
|
 |
 |
|
I haven’t seen this question answered elsewhere and it took very little digging to discover that there was a Gamel de Pennington who lived between 1090 and 1145 I quote here from WikiTree text :
“Gamelde Penigton (Gamellus in Latin) was born about 1090, most likely in the Craven area of Yorkshire, some fifty miles to the east of the village of Pennington, and undoubtedly was not born with the Pennington surname. Recent research by Sidney M. Graveston shows that Gamel was a descendant of the de Percy family, probably one of several children of Alan de Percy born not of his wife. Gamel’s mother may have been a le Meschin. Both the de Percy and le Meschin families were prominent landowners in the area...
The Pennington village was less than twenty miles from the Cumberland location where Mulcaster (later Muncaster), the Pennington castle, would be built. There are various explanations of the name, and perhaps we shall never know which is correct.“Pennig” is Old English for penny, the new coin initiated by the Saxons. “Pennig” also means “little hill”, and “pennaig” means prince. The Saxon term “ton” means town, and “tun” means settlement, or tax. Pennington (spelled “Penneigtun” in the Domesday Book and “Penigton” in Gamel’s name) seems, to this writer, most likely to mean a penny-tax village, whose citizens had to pay a penny settlement, or tax. Some reports suggest that there was more than one village so called, and there are a number of other villages listed in the Domesday Book that end in “-tun”...
During the 1100s, Gamel either owned or obtained property near the ancient Roman camp at Eskmeal. Eskmeal, or Eskemeold, means a dry hill or elevated place close tothe Esk river (esk means water), near present-day Ravenglass. Thus the originalname of the property, Moelcastre, Mulcastre, or Mulcaster, meaning hill-castle (moel/mule/meal = hill, derived from Celtic; castre/caster = fortification, usually Roman, Old English). The Pennington castle was built on the remains of theRoman fortification there.
Gameland his wife apparently died before 1150, Graveston reports, as his name disappears from records about that time...
This was surely the man who had the Norman church built here. It shows that runes were still in use in the area for at least decades after the Conquest. It also gives the lie to any seductive notion that the tympanum is pre-Conquest. That said, there may have been a still earlier church in Pennington. The area is known to have been settled by Norsemen and presumably by Angles before them. It is safe to assume, however, that this would have been built of wood.
|
|
