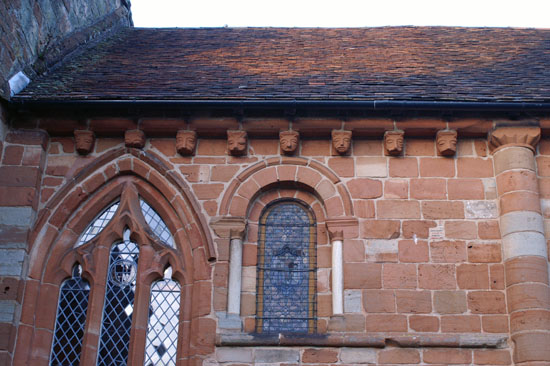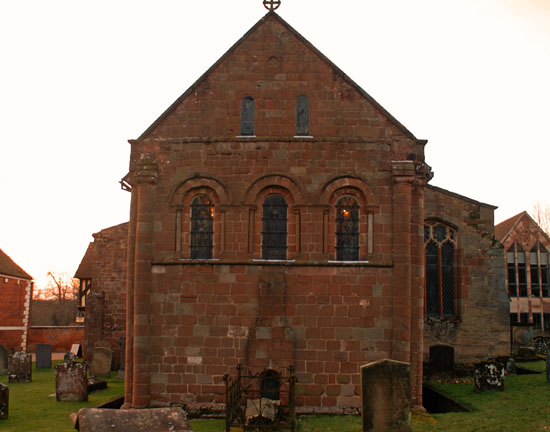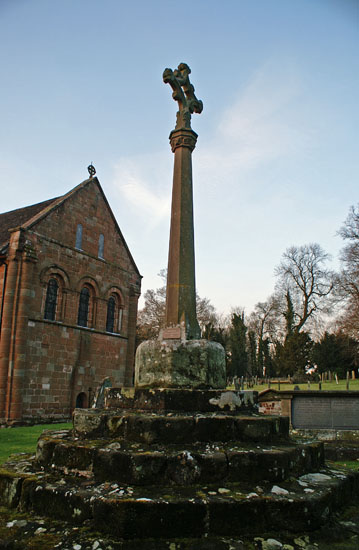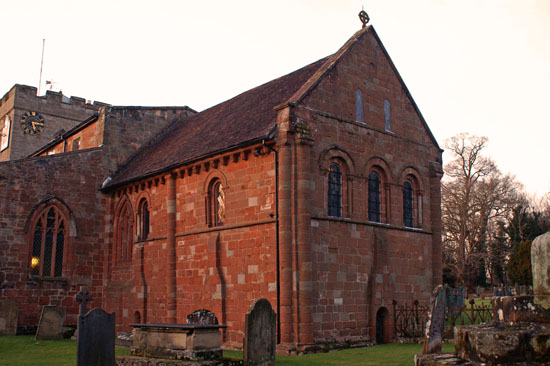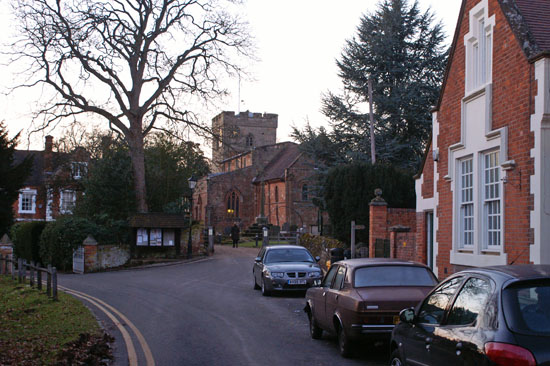|
Alphabetical List |
|
|
|
|
|
|
|
County List and Topics |
|
|
|
Please sign my Guestbook and leave feedback |
|
|
||||||||||||||||||||||
|
the likes of Kilpeck in Herefordshire. Indeed, so unblemished and conservative are the corbels that initially I suspected a Victorian re-hash! The chancel has no fewer than five Norman windows at its east end, with the “lancet” design and arrangement of the three lower ones perhaps foreseeing the Early English style to come. In between these windows are carved “stops”. The south aisle is from about 1350, probably cut into the original nave wall. The easternmost bay of the north arcade is Early English. The walls were raised on c17 or c18 and the clerestory added. The delightful half-timbered porch is c16 and has a parclose room above which, as so often is the case was at one time used as a schoolroom - see Bishop’s Cleeve St Michael and All Angels Church for a particularly delightful example. The tower is a late c15 replacement. The crypt, however, is Berkswell’s claim to fame. The first surprise is that it is entered from a pew in the north aisle, well back from the more usual position close to the chancel. For this crypt runs along the line of the north aisle as well as the chancel. The oldest part is under the chancel and it is believed that it is probably on the site of an earlier Saxon one. The western end is of a remarkable octagonal plan and was built later in c12. There are two theories as to the chancel’s provenance: one that it was the resting place of St Milred (d.AD772) who was Bishop of Worcester; the other that it is a shrine to St Mildred (d.AD725) who was Abbess of Minster-in-Thanet. The crypt’s windows are all unglazed Norman. There is a remnant of one of two staircases that would have led to the crypt at its eastern end, presumably becoming redundant when the crypt was extended. Part of an earlier wall was also discovered during renovations in 1968. There is a wall running around the wall to seat children and the infirm (hence the expression “the weakest go to the wall”. |
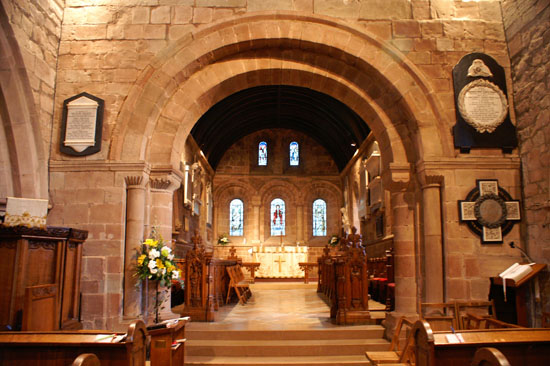 |
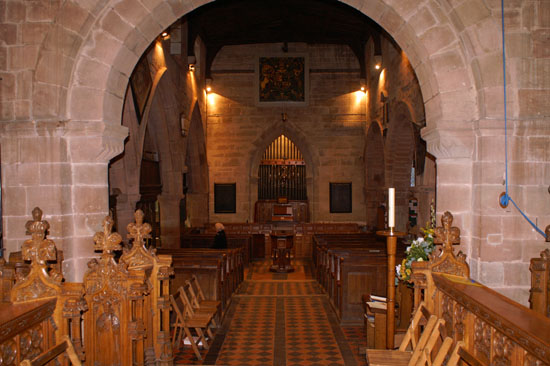 |
|
Left: The view through the chancel arch to the chancel itself. The arch is beautifully preserved but almost austere in its plainness. Right: The view towards the west end, with the Gothic south aisle arcade to the left and the partly Norman north arcade to the right. |
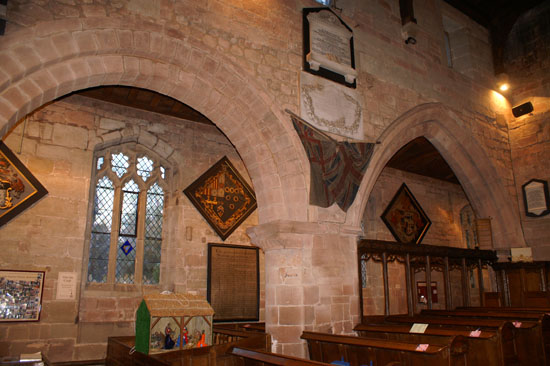 |
||||||||||||||||||||||
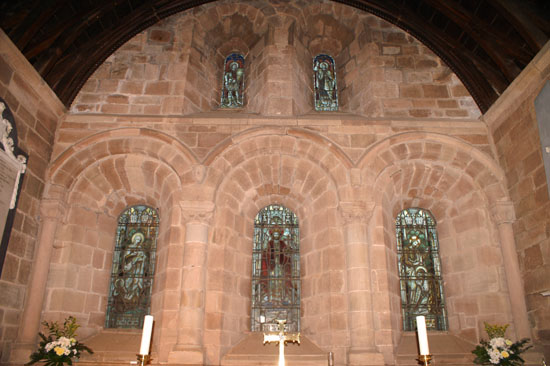 |
||||||||||||||||||||||
|
Left: The north arcade - which is remarkably narrow - showing an original Norman arch to the left and an early English one (right). The gothic arch dates from the installation of the side chapel in c14 and weaknesses caused reconstruction of the whole arcade in c15. The walls are of unadorned stone. Right: The east end of the chancel with its delightful and unusual array of five Norman windows. |
||||||||||||||||||||||
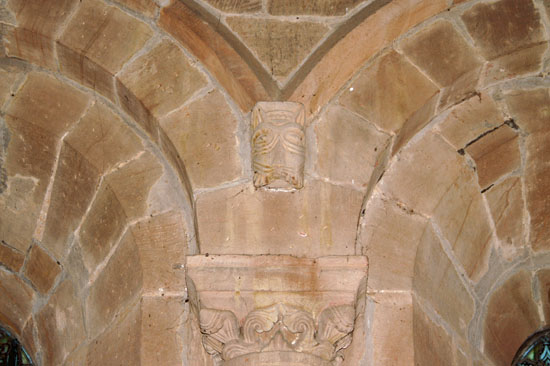 |
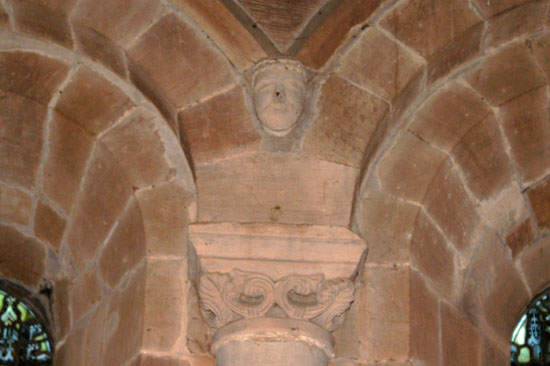 |
|||||||||||||||||||||
|
Between the windows of the lower course within the chancel are these “masks”, one grotesque and the other human surmounting small capitals. These decorations, restrained as they are, are about as exuberant as Berkswell gets! |
||||||||||||||||||||||
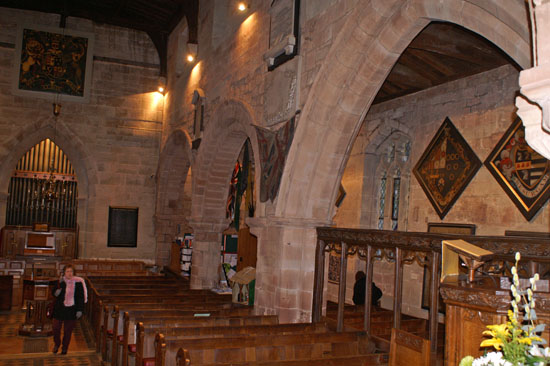 |
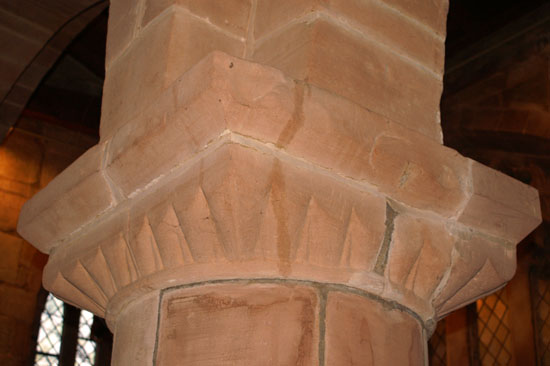 |
|||||||||||||||||||||
|
Left: Another view of the north aisle, this time looking west. This is rather a cluttered church. There are no fewer than 3 hatchments in this picture as well as funeral tablets and lots and lots of woodwork! Hatchments were painted coats of arms of deceased (rich) people that hung outside their houses until the mourning period was over, after which time they were hung in the church. Right: One of the simple scalloped capitals of the Norman north arcade. |
||||||||||||||||||||||
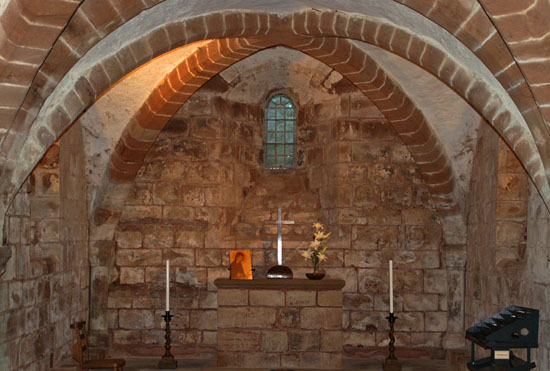 |
||||||||||||||||||||||
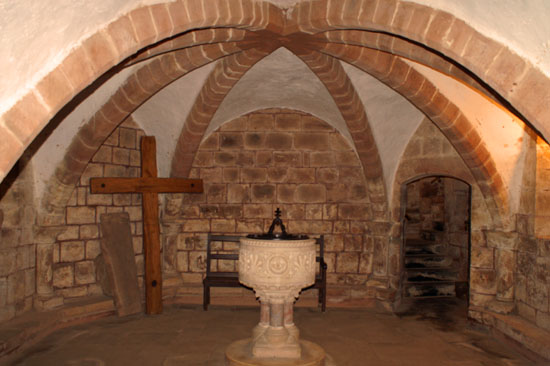 |
||||||||||||||||||||||
|
Left: The eastern end of the crypt. Note the quadripartite vault. Right: The western end of the crypt with its octagonal plan and vault. |
||||||||||||||||||||||
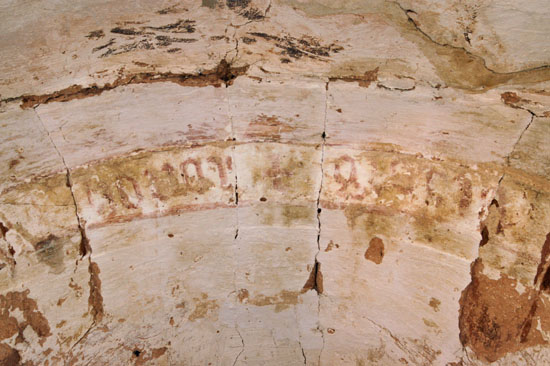 |
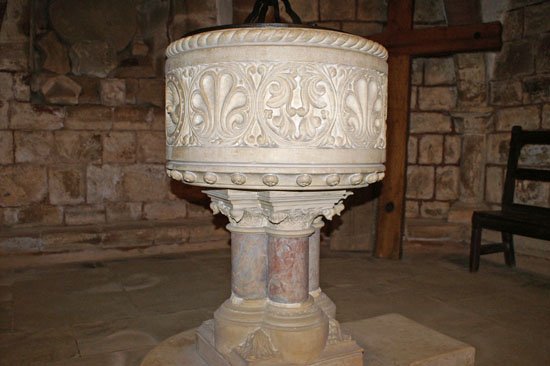 |
|||||||||||||||||||||
|
Left: Above the east window of the crypt is this mediaeval paint fragment. Right: The caen stone font is, alas, modern. |
||||||||||||||||||||||
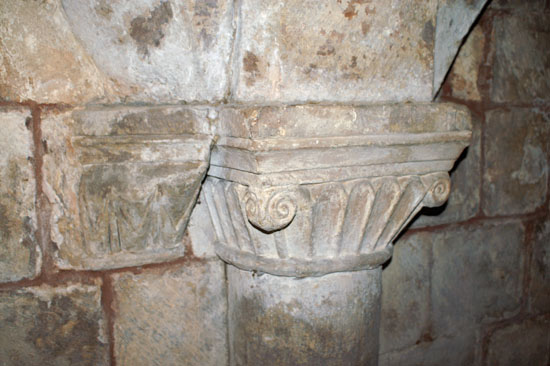 |
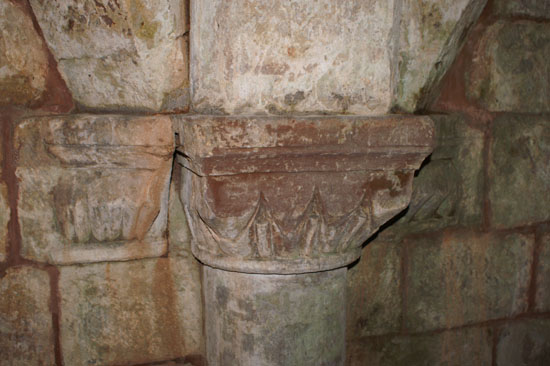 |
|||||||||||||||||||||
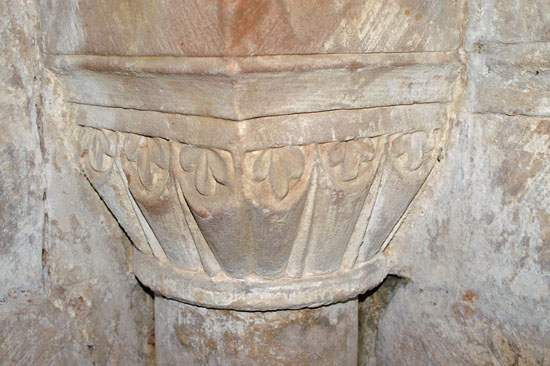 |
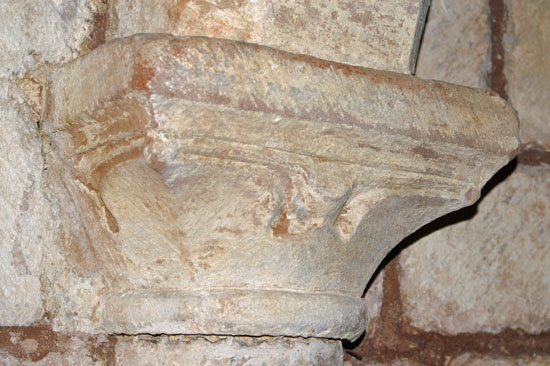 |
|||||||||||||||||||||
|
The capitals within the crypt are hefty and crude as is normal in crypts, but they show surprising variety. There is a nice ionic design (top left), scallop design (top right), a rather more ornate scallop shape (bottom left) and water leaf design (bottom right). |
||||||||||||||||||||||
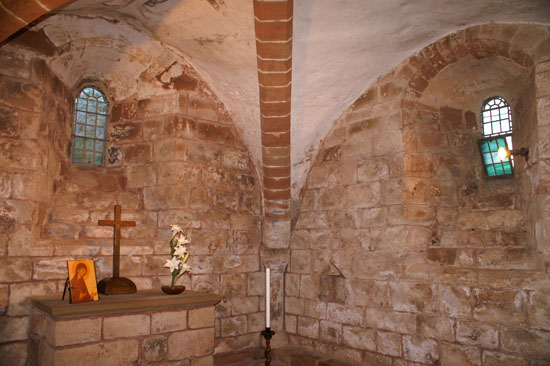 |
||||||||||||||||||||||
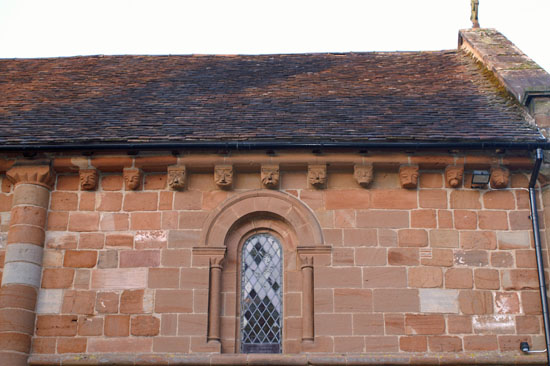 |
||||||||||||||||||||||
|
Left: East and south walls of the crypt. Note the small aumbry cupboard. Right: Corbel table and perfect (surely restored?) Norman window chancel south east wall... |
|
|
||||||||||||||||
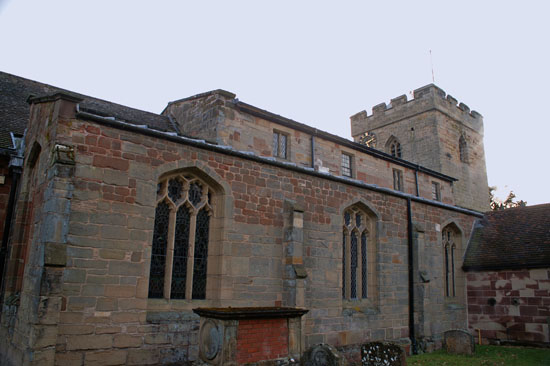 |
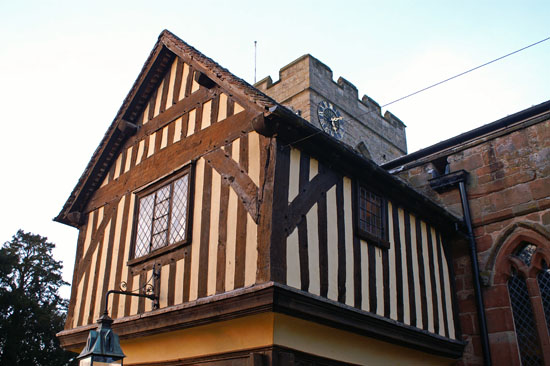 |
||
|
Left: The north aspect of the church - somewhat unkempt as is so often the case with north sides! Right: The delightful south porch. Whether it is architectually appropriate I will leave you to judge. |
|
|
||||||||||||||||
|
|
||||||||||||||||||||||

