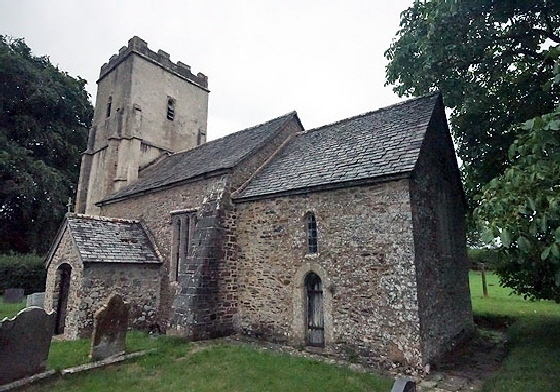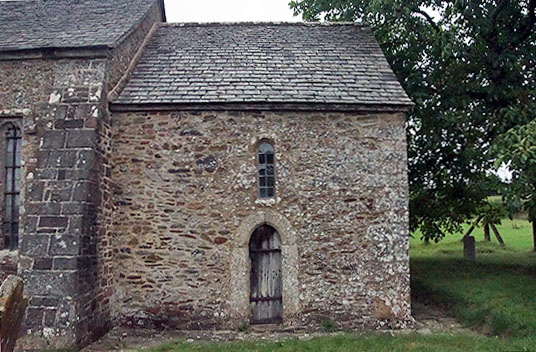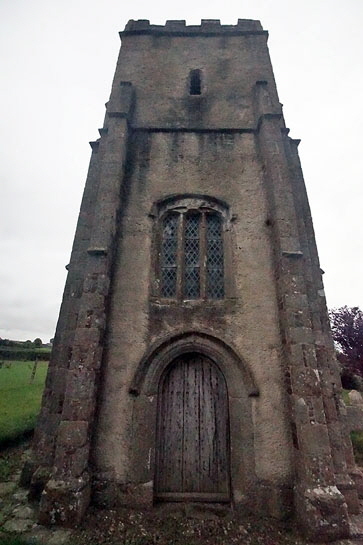|
Alphabetical List |
|
|
|
|
|
|
|
County List and Topics |
|
|
|
Please sign my Guestbook and leave feedback |
|
|
||||||||||||||||||||||
|
The immediate pointers to Norman origins are found in the round-headed south doorway, the deeply splayed chancel window above the priest’s door and, within the church, the simple font. Reconstruction was carried out late in the fifteenth century. Many of the Norman windows were replaced and the nave roof was remodelled and given a ceiling supported by thin timber ribs. The tower was added. It has coursed stone that contrasts with the rubble of the nave and chancel. Unfortunately the tower has also acquired the nasty coat of rendering that disfigures so many Devon churches. The benches within the church are probably also date form this time and to all intents and purposes are unchanged. There are box pews on the south side that date “only” from the eighteenth century although they look no more modern than the benches. That’s it, really. I’m not sure I have made a very good job of “selling” it to you. You see, it is the unchanging timelessness of this place that is so wonderful. Photographs and descriptions can do only so much to convey that. You have to experience it yourself. The good news is that Sampford Courtenay's church is only a mile and a half away so really you are getting a BOGOF - Buy one get one free. |
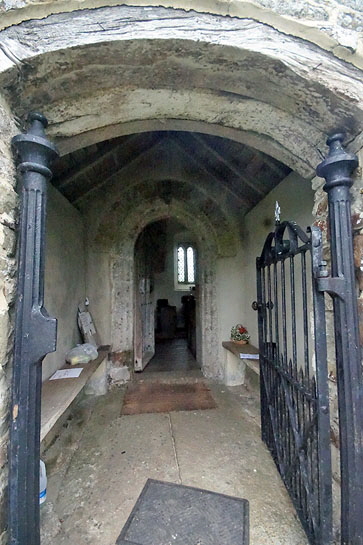 |
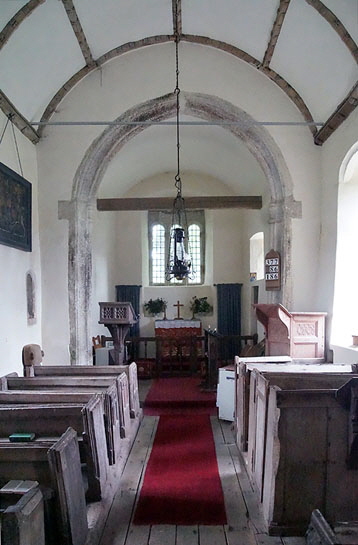 |
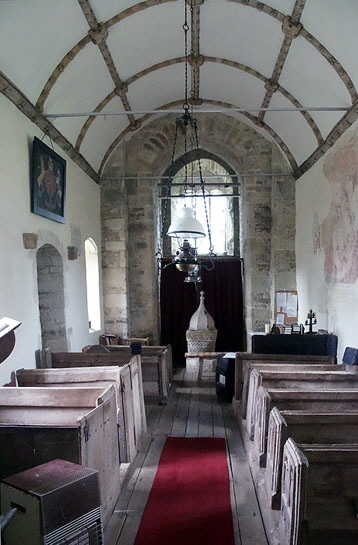 |
|
Left: Through the sixteenth century porch to the very plain Norman south door beyond. Centre: Looking towards the east end. The east window is a 1958 restoration. The chancel arch is a fifteenth century rebuilding of the original Norman one. Right: Looking back to the west end, You get some idea from this picture of the higgledy-piggledy nature of the pews (to the left) and the benches (to the right) in this church. The tower arch is lofty, reaching nearly to the ceiling that was probably installed at the same time. The west window is substantial and contributes to the fact that St Mary’s is a surprisingly light church for one so small. The font sits near the arch. Note the wall painting facing the south door. It is hard to make out but this is the traditional position of a painting of St Christopher, the patron saint of travellers. Mediaeval people passing the church would have looked through the south door to see the painting and ask for the saint’s blessing. Before the Reformation, that is....! |
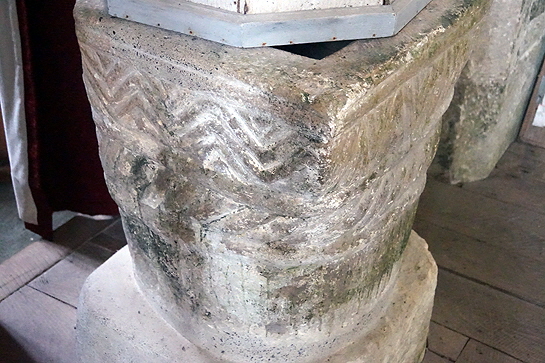 |
|||
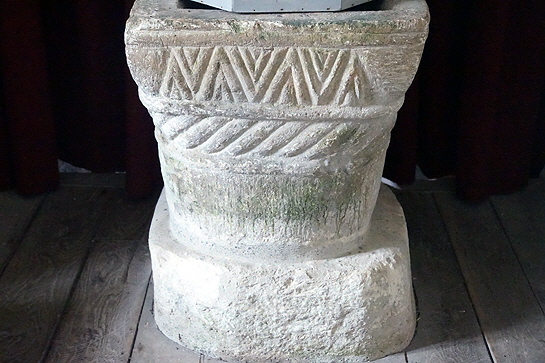 |
|||
|
The font is crudely carved with decorative panels topping a cable moulding. The mason has avoided repetition by carving four different geometric mouldings of ff which the most sophisticated, perhaps, is the rhomboidal design below left. |
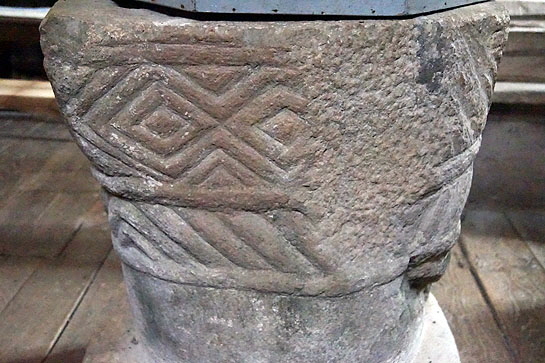 |
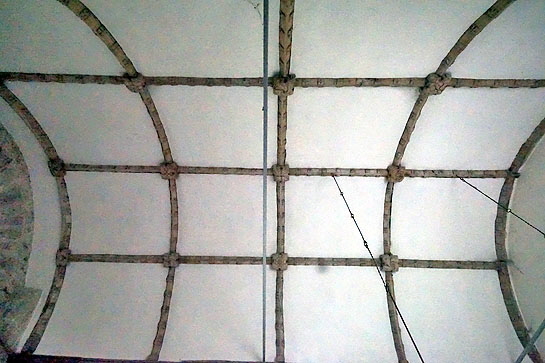 |
|
Left: The font. Right: A view of the nave roof with its thin timber ribs and simple bosses. Some west country churches (not least nearby Sampford Courtenay) have interesting designs on their bosses, but these are simple in keeping with everything about this humble place of worship. |
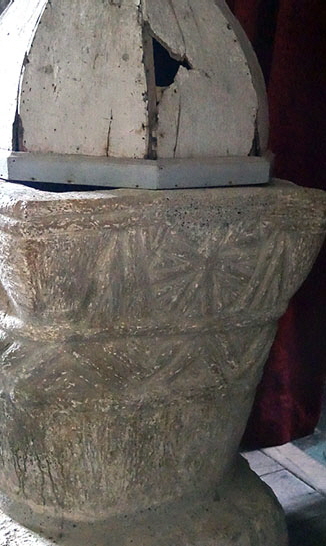 |
|||||
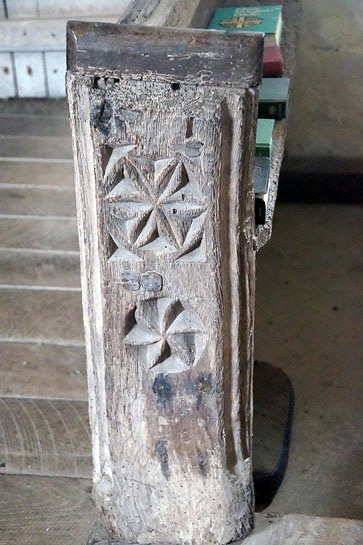 |
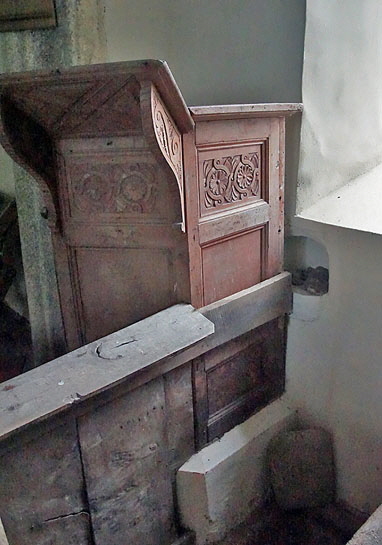 |
||||
|
Left: This is the west face of the font. The awkward angle at which I took this picture tell me that this was one of those churches where one of the faces was hard to get to meaning I had to thrust the camera vaguely behind it at arms’ length and use the movable screen of my camera to try to get a decent shot. The same manoeuvre is often called for in photographing Anglo-Saxon crosses that have been brought indoors and then stuck in position hard by a wall. Anyway, you can see that this face of the font was the mason’s piece de resistance where he has carved a geometric flower and replaced the cable moulding of the other three sides with a chevron pattern. Note also the simple but ancient font cover. Centre: Rustic simplicity again on one of the bench ends. Mind you, as a DIY dolt, I don’t underestimate the skill required to produce these geometric designs with a chisel. Right: The pulpit dates from the sixteenth or seventeenth centuries. |
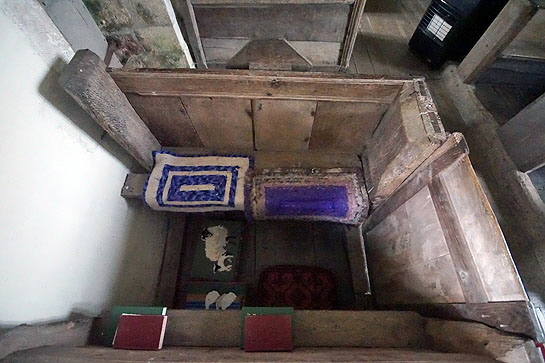 |
|||
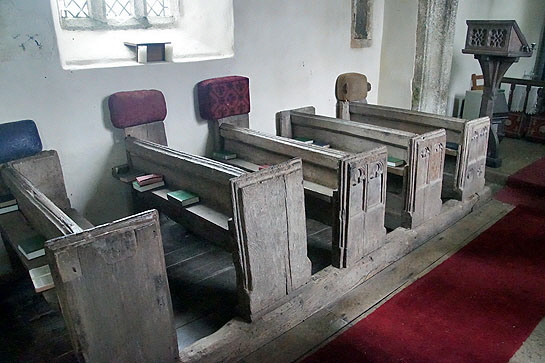 |
|||
|
Left: The bench ends on the north side. Right: England, oh my England. This is the nearest box pew to the south door. A non-religious person myself I found this view of the westernmost pew profoundly moving. The pew itself is the work of what the Church Guide (itself humble and unpretentious) as “simple country carpentry”. People have sat in it for three hundred years or so. Everything - the kneelers, the little knitted “cushions” and the dog-eared prayer and hymn books screams faith not flummery. It epitomises the England I love so much. If there is a God then he visits this place often, I feel. How do I explain that feeling of timelessness to the iPhone Generation? |
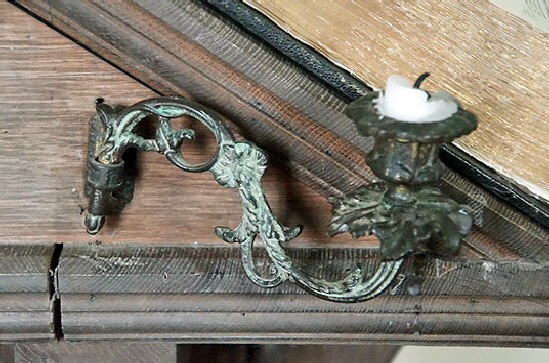 |
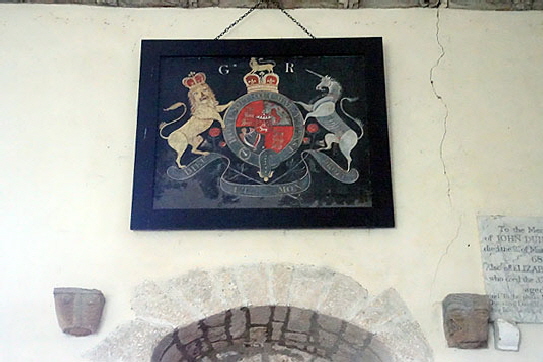 |
||
|
Left: This church is one of a select few I have found without mains electricity. This candle holder is affixed to the reading stand. heating here is via a calor gas heater. It must be a cold place on a Winter’s evening - but imagine midnight mass conducted here on Christmas Eve by candlelight. Imagine the atmosphere of quiet awe at the Christmas story. Imagine the sense of community. Right: The royal arms over the south door date only from George V, I believe. Either side of the door arch, however, you can see two Norman corbels that have been preserved here. This, of course, was not their original position unless the congregation once comprised exclusively hobbits! |
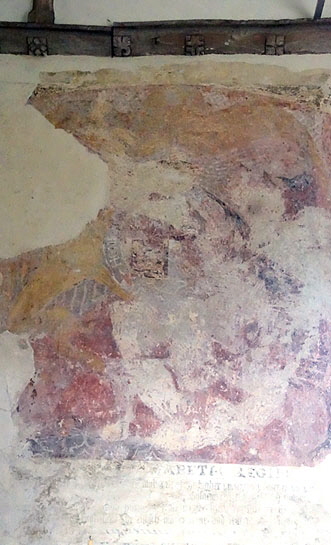 |
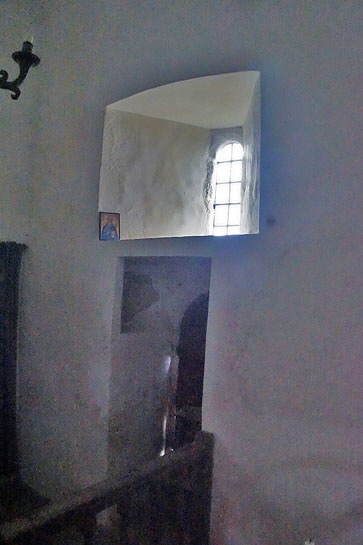 |
||||
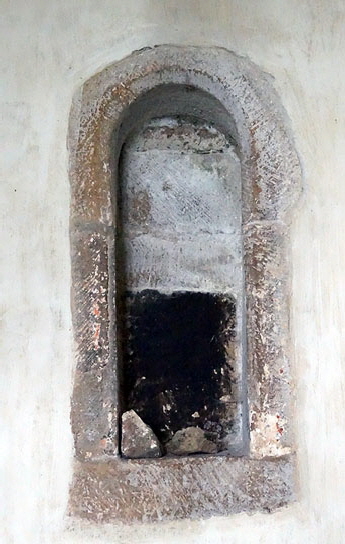 |
|||||
|
Left: Was this an original Norman window close to the chancel arch on the north side of the nave? Centre: The wall painting opposite the south door. You can see lettering at the bottom. This was apparently the Royal Arms of Elizabeth I. A Victorian writer was able to make out the that the wording “Elizabeth Regina...God Save the Church, Our Queen And Nation”. I stand by my surmise that this was originally the site of a St Christopher painting but what has happened here, I think, is that it was painted over after the Reformation when saintly wall painting became very passe and when churches would have been falling over themselves to demonstrate their acceptance of regal primacy over the new Church of England. Right: the deeply splayed Norman window in the south wall of the chancel. the priest’s door was probably part of the fifteenth century remodelling. |
|
|
||||||||||||||||||||
|
|
