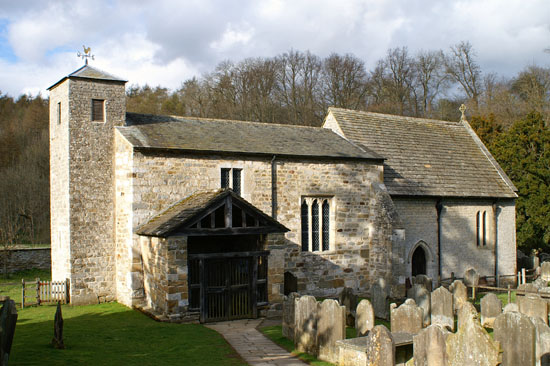|
Alphabetical List |
|
|
|
|
|
|
|
County List and Topics |
|
|
|
Please sign my Guestbook and leave feedback |
|
|
||||||||||||||||||||||
|
The internal doorway to the tower was originally the western (and only) entrance to the Anglo-Saxon church, the tower itself dating back only to 1827. This door is to my eyes remarkable for its ratio of height to width. I wonder if, like so many churches of this era, it might originally have had a western narthex and that this door was thus an inner door rather than an outer one? The chancel arch that we see today is of c15 but it is reasonably obvious that it was built around an earlier arch, presumably Anglo-Saxon and thus implying that the church has always had a chancel. Excavations have proved that the church originally had a small apsidal chancel but this may have been replaced by a rectangular one which was itself supplanted by the present one. A south door was added during the Norman period. It is not clear whether it replaced or was additional to the west door. There is no visual evidence that this doorway was ever blocked so it seems to me to be likely that it remained in use. That such a small two cell church should have both two entrances only increases my suspicions that there was a narthex at the west end, but again this is only my own speculation. In around 1200, the north aisle was added. Early English lancet windows in today’s chancel suggest that there was also work on the chancel at the same time but it doesn’t seem clear whether these windows are in their original position because the chancel was completely rebuilt in 1881. We need, however, to return to the inscription on the sundial. It makes it very clear that Orm Gamalson, the landowner who commissioned this church, was replacing an even earlier one that was in a state of collapse. Today’s church contains two extraordinary tomb slabs that were removed from the walls of Orm’s church in the early c20. Experts believe that these date back to the c8 and c9. Thus, the original church may well date back to as early as AD750. Three Anglo-Saxon cross shafts built into the walls of the present church date from c9 and c10 and thus were also re-used from the original church. Orm and his father Gamel have Scandinavian names so their forebears were likely to have been amongst the earlier invaders. Orm was a significant figure in Northumbria and he married Aethelthryth, daughter of Earl Ealdred of Northumberland. He had a great deal of land within the Ryedale area. St Gregory’s was a minster church. Nowadays we tend to associate “minster” with the grandest of cathedrals such as Lincoln and York but it denotes a church that is associated with monks. The Anglo-Saxons used the word in this way too, but they also used it to describe a church such as St Gregory’s which was a base for peripatetic monks who took the Word of God to the surrounding villages and communities. Such a church was St Gregory’s. |
 |
|
The sundial with its flanking inscription. |
||||||||||||||||||||||||
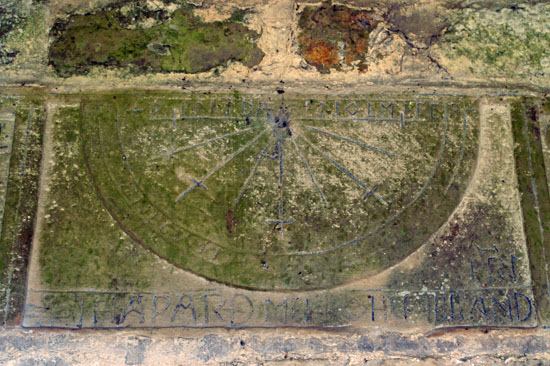 |
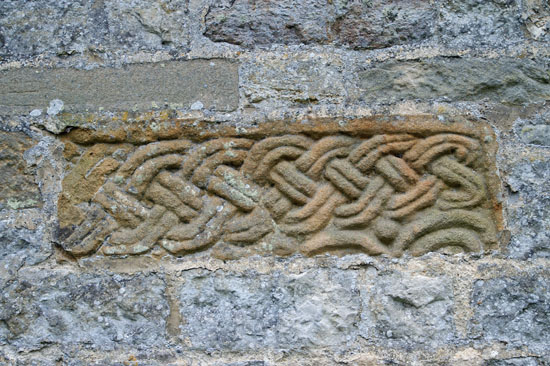 |
|||||||||||||||||||||||
|
Left: A close-up of the sundial itself. The writing means: “This is the day’s sun-marking at every hour. And Hawaro made me and Brand, priest”. Right: One of several remnants incorporated into the walls; in this case a beautiful interwoven design, possibly from a cross shaft. |
||||||||||||||||||||||||
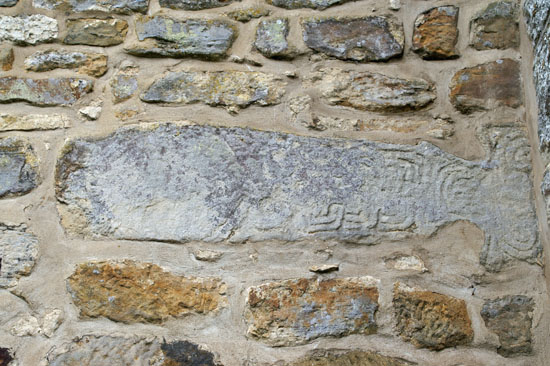 |
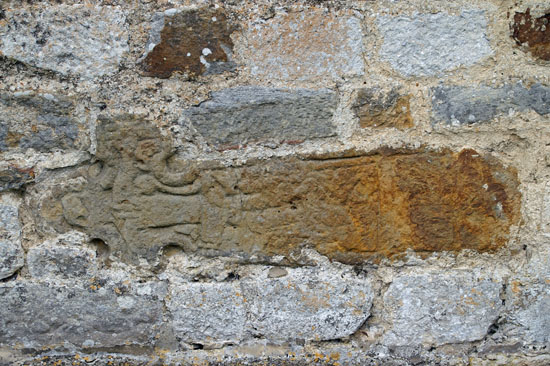 |
|||||||||||||||||||||||
|
Above: Two very obvious Anglo-Saxon or Viking crosses incorporated into the walls. |
||||||||||||||||||||||||
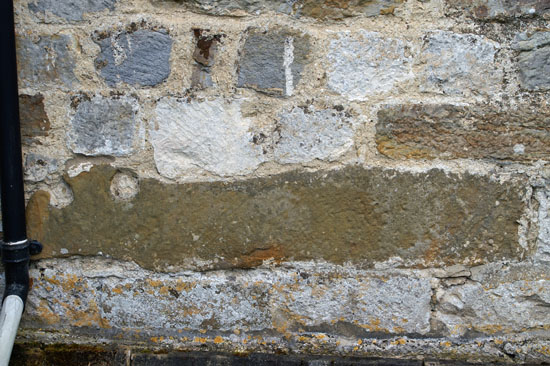 |
||||||||||||||||||||||||
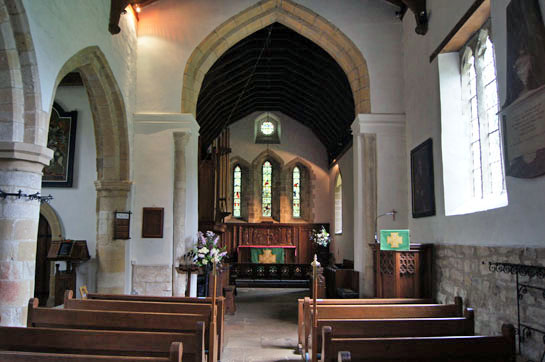 |
||||||||||||||||||||||||
|
Left: The south door within the porch is a c12 addition. Right: The view to the east. The chancel arch betrays the re-use of components from the earlier Anglo-Saxon church. |
||||||||||||||||||||||||
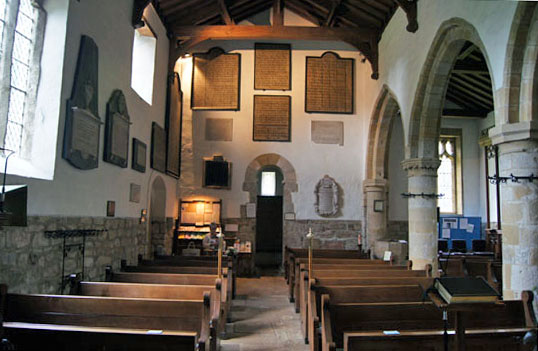 |
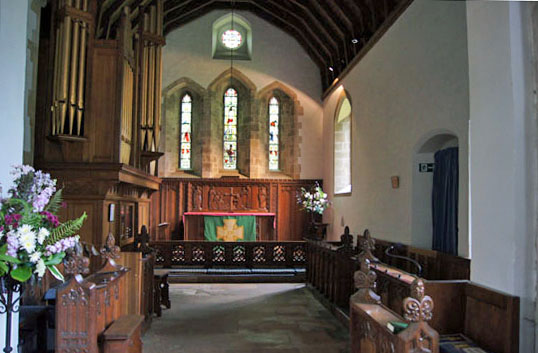 |
|||||||||||||||||||||||
|
Left: Looking towards the west end. The tower doorway is Anglo-Saxon. The north aisle to then right is from about 1200 and would have been a quite early example of Early English style. Right: The chancel with, again, Early English style east windows. As this chancel is reckoned to date from 1661, however, we have to presume that these windows were retained from an ealier version. |
||||||||||||||||||||||||
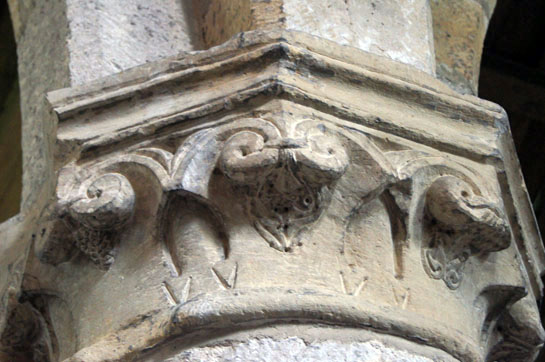 |
||||||||||||||||||||||||
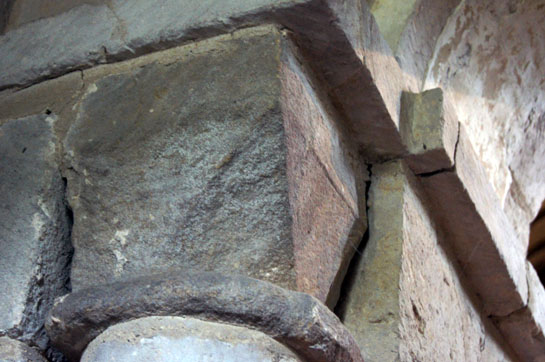 |
||||||||||||||||||||||||
|
Left: One of the chancel arch capitals. Right: The three bay north arcade has quite plain capitals, except this one. The decoration is really quite elaborate with delicate carved designs below the main curled leaf motifs. What, I wonder, is the significance of the “V” shaped marks? |
||||||||||||||||||||||||
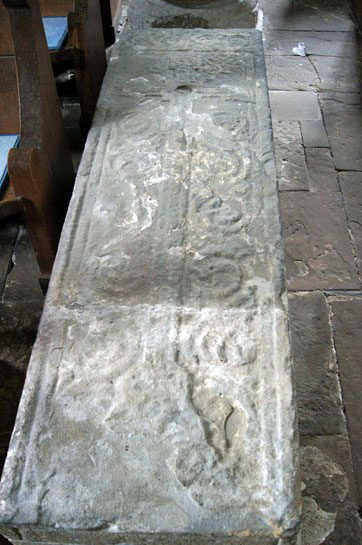 |
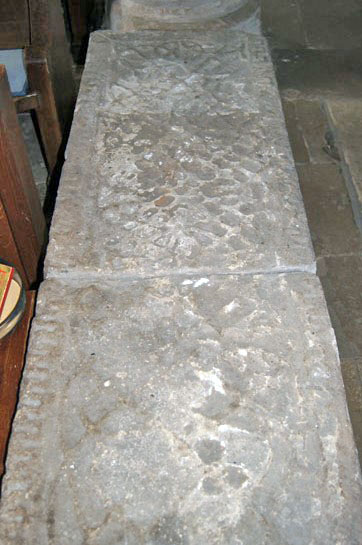 |
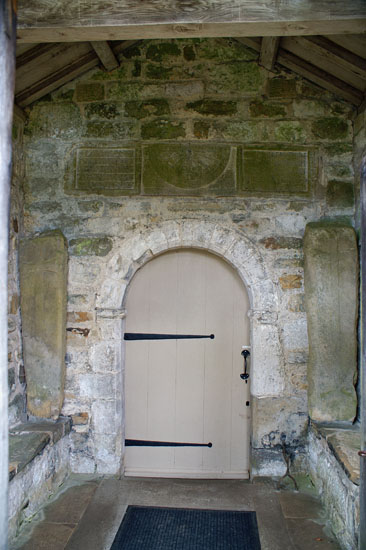 |
||||||||||||||||||||||
|
Left and Centre: The two grave slabs located within the north aisle. The right hand one (the further east) is believed to be the older of the two and both are believed to be c9 at the latest. Right: The south door with the sundial and inscriptions above. The doorway is c12. There is a grave slab either side. |
||||||||||||||||||||||||
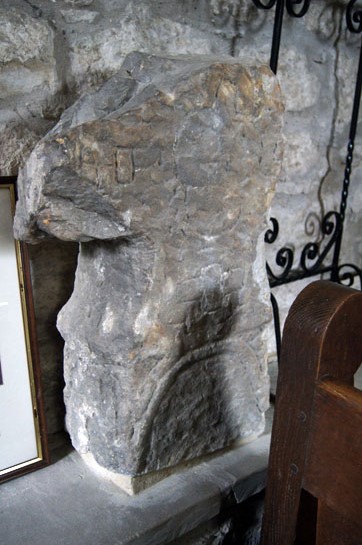 |
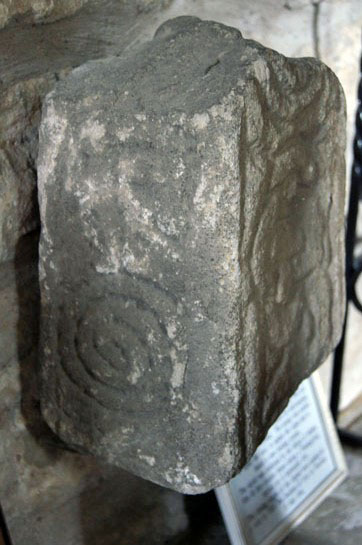 |
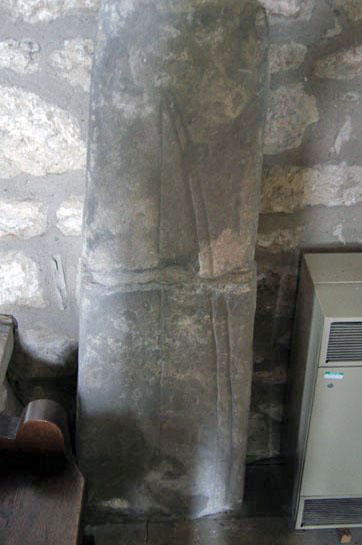 |
||||||||||||||||||||||
|
Left and Right: Fragments of pre-Conquest crosses also in the north aisle. Right: The “Archer Stone”, so-called because of its bow motif. It too is Anglo-Saxon. |
||||||||||||||||||||||||
|
Footnote - Tostig |
||||||||||||||||||||||||
|
Tostig was made Earl of Northumberland in 1055 at which time his brother Harold Godwinson was the right hand man of Edward The Confessor. In 1065 the Northumbrians rebelled against Tostig and Harold replaced him with their nominee, one Morcar. Tostig was banished. Harold, on the other hand succeeded Edward as king in January 1066. Tostig did not take his banishment lying down. He unsuccessfully approached both the Normans and the Scots for help before enlisting the support of King Harold Hardrada of Norway. Hardrada was one of history’s truly fearsome warriors Hardrada’s story is barely credible. He saw his father, St Olaf King of Norway, slain in battle in 1030. He sought asylum with his relative, Yaroslav, Prince of Novgorod - part of modern Russia. He travelled to Constantinople where he became captain of he Scandinavian bodyguard of the Greek emperors and defeated the Saracens in Italy and Sicily. He rejected the love of The Empress Zoe and was forced to flee back to Novgorod and married Yaroslav’s daughter. He returned to Norway in 1045 and became sole king on the death of his brother in 1047. He constantly fought King Svend of Denmark until 1064. His support for Tostig was to be his downfall. They landed with an army in England and were defeated by Harold Godwinson at the Battle of Stamford Bridge on September 25th 1066. Hardrada and Tostig were both killed. Harold of England then marched south to meet the Norman invasion at Pevensey Bay. He faced William of Normandy at the Battle of Hastings on October 14th, only three weeks and a long march from Stamford Bridge. The rest, as they say, is history.... |
||||||||||||||||||||||||
