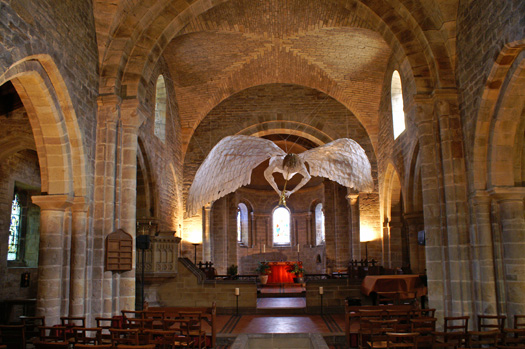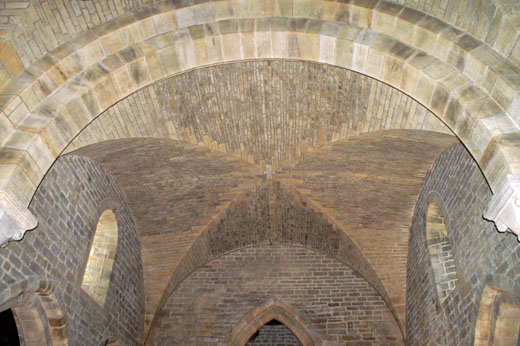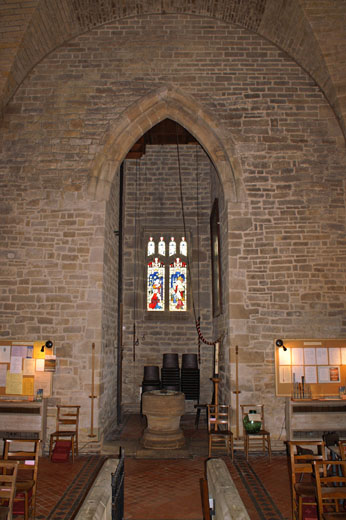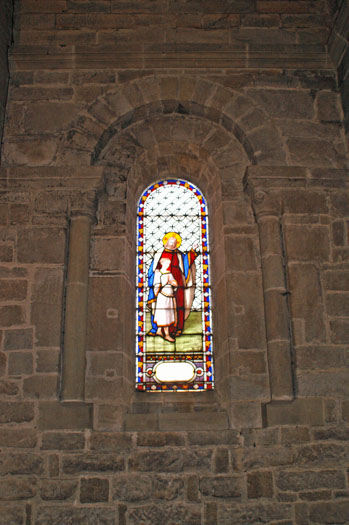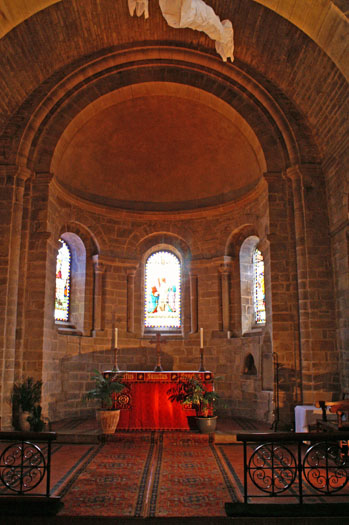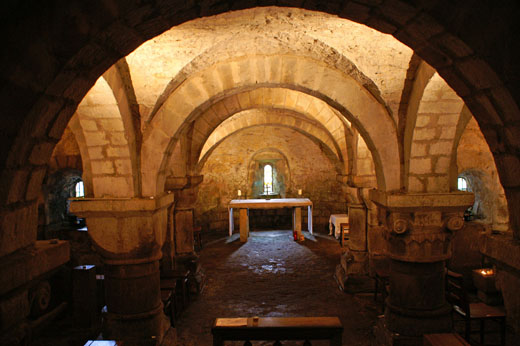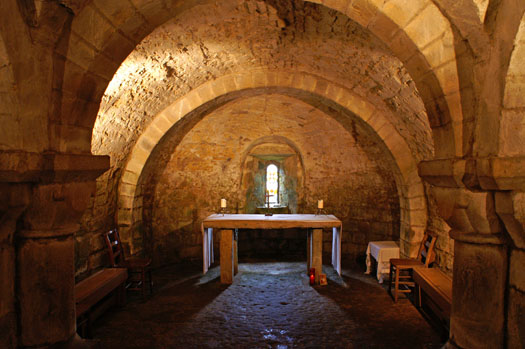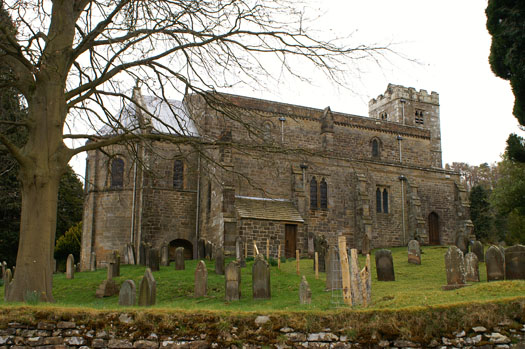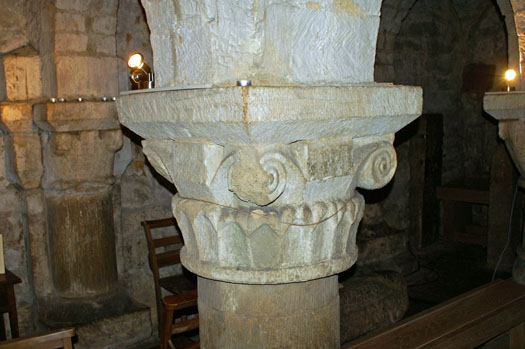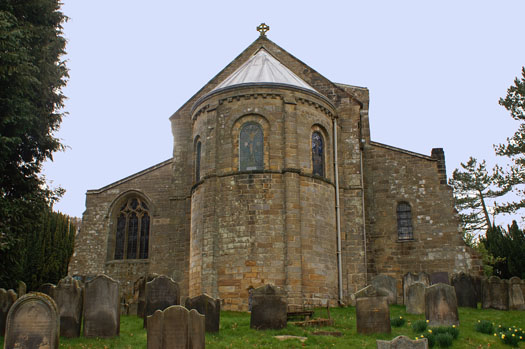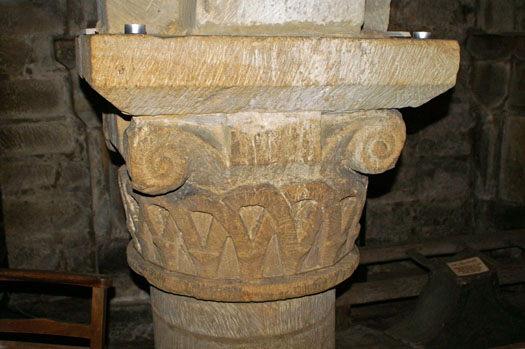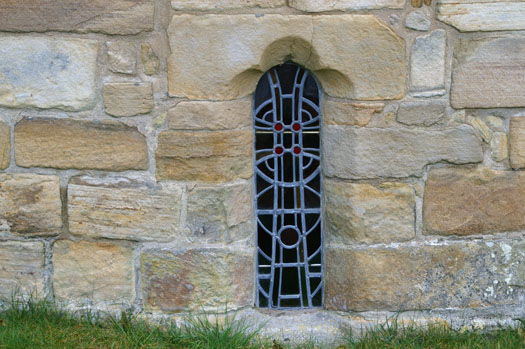|
Like Castor in Cambridgeshire, Lastingham has its origins in the religious forment that was taking place in c7 Northumbria. A monastery was founded here in AD 654, ten years before the Synod of Whitby that adopted the Roman model of Christianity in preference to the Celtic. Lastingham was founded by St Cedd - it seems that every C7 churchman in Northumbria became a saint! - as an outpost of St Aidan’s famous monastery of Lindisfarne. Pre-dating the Synod, it was a Celtic establishment. St Cedd was succeeded only a year later by his brother, St Chad. St Cedd, in the meantime founded Bradwell Abbey in Essex and went on to be an interpreter at the Synod.
The monastery would have been built of wood rather than stone. It is known that the first stone church was built here in AD 725 but it is not known how much damage was done by the inevitable Viking attacks.
The present church dates back to 1078 when it was re-founded as a Benedictine Abbey by Stephen of Whitby. The crypt dates from this period. For reasons unknown, Stephen abandoned the work in 1088 after which the church remained derelict and without a nave until 1228! The church guide speculates that William the Conqueror’s “Harrying of the North” at this time may have caused the abandonment through labour shortages.
The apse and chancel arch date from the 1078 work, as do some of the nave
|
