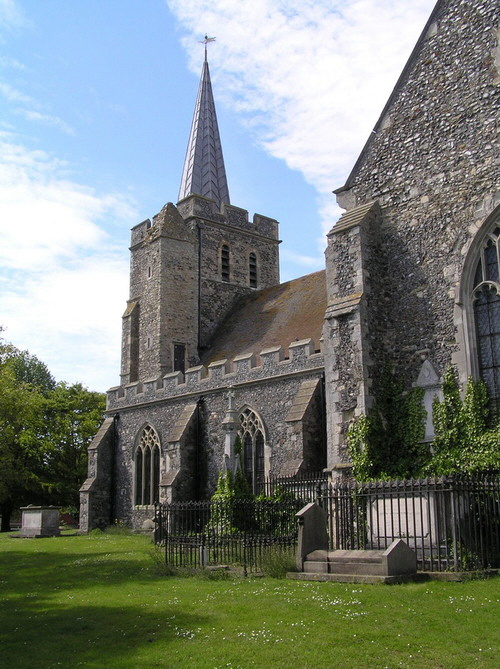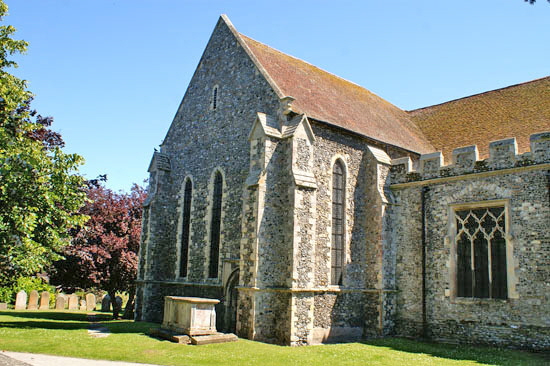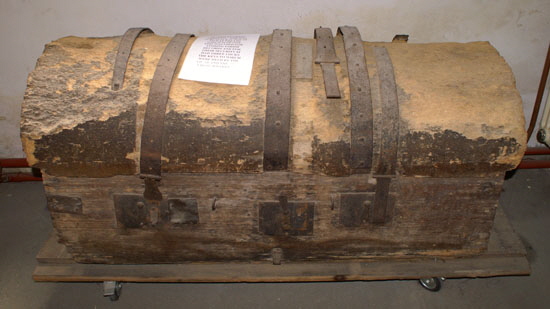|
Alphabetical List |
|
|
|
|
|
|
|
County List and Topics |
|
|
|
Please sign my Guestbook and leave feedback |
|
|
||||||||||||||||
|
From AD1150 the church was considerably extended. Both walls were pierced to allow aisles to be built. The arcades are lofty and impressive. The additional bays on the south side are stylistically earlier than those on the north so the south aisle was probably added first. The western tower was added later in the twelfth century with three stages with a turret stair. The west door, sadly, is neo-Norman! |
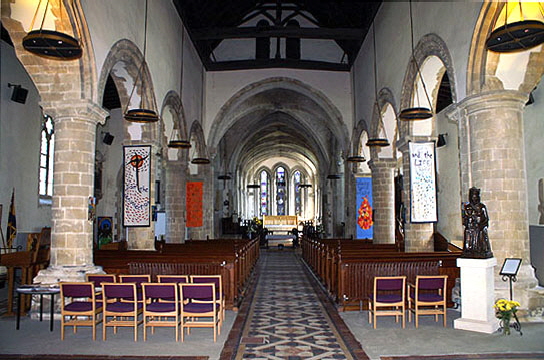 |
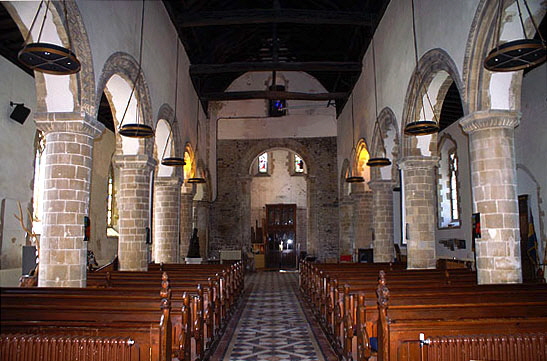 |
|||||||||||||
|
Left: The view of the east. The fine Norman arcade on either side draws one eyes to the Early English east end with its fine triple lancet window that is the epitome of the era. The chancel and transepts here have a uniform gabled roofline and the double window opening above the chancel arch show that the roof space was utilised in some way. Right: Looking towards the west. Note the changes in style of the capitals and the diameters of the columns. The chancel arch is lofty and plain. Above it is an original Norman window, |
||||||||||||||
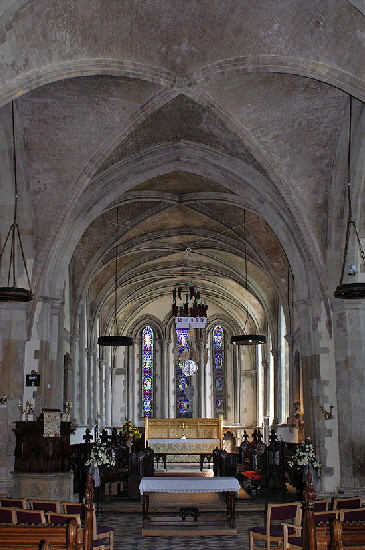 |
||||||||||||||
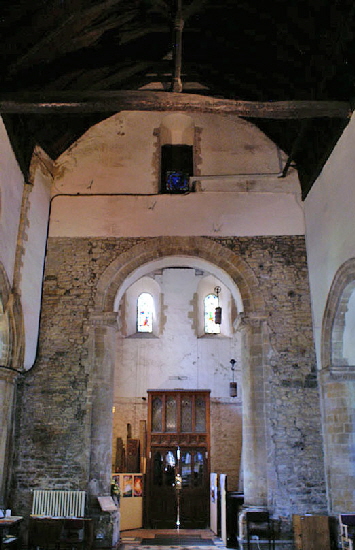 |
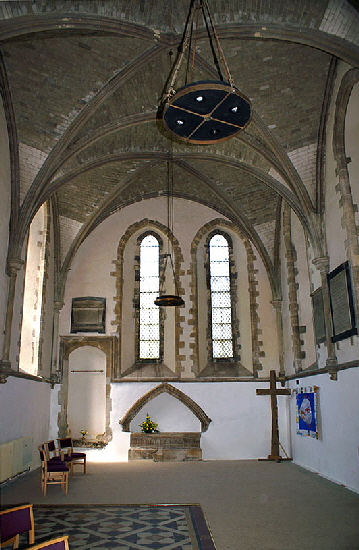 |
|||||||||||||
|
Left: The chancel arch. Note the two Norman windows in the west wall of the tower. Centre: Looking into the chancel. The misericords are to left and right. Note the quadripartite stone vault. This is surely one of the finest Early English chancels in England. Right: The north transept. It is Early English, beautifully lit by a profusion of lancet windows. The vault, however, is nineteenth century. There is a blocked and slightly raised doorway which is unusual on a transept, especially on the north or “devil’s side”. What was it for? In the centre is a tomb which is contemporary with the transept itself. |
||||||||||||||
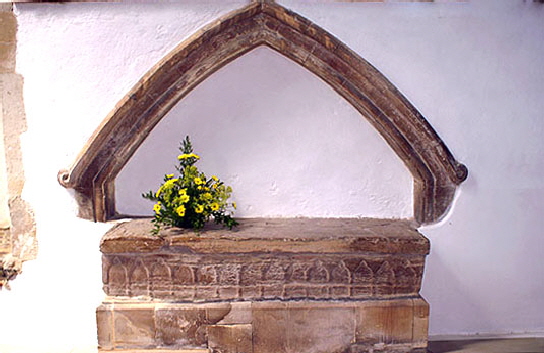 |
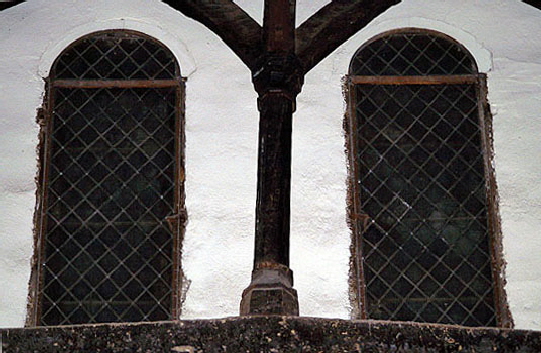 |
|||||||||||||
|
Left: The north chancel tomb. Note the simple arcaded decoration, typical of the period. Originally there were inset brass letters. Right: Am I right in assuming these window openings above the chancel arch are original? They are round-headed above an Early English chancel arch. Surely, though, they would not have been made in this style later? |
||||||||||||||
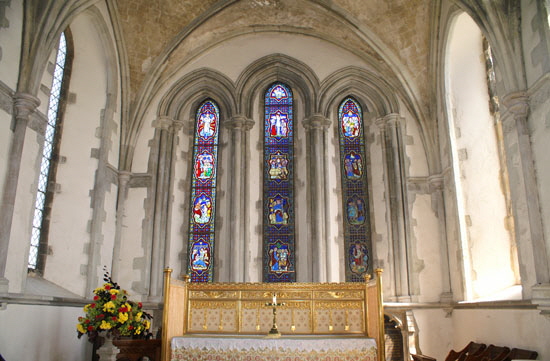 |
||||||||||||||
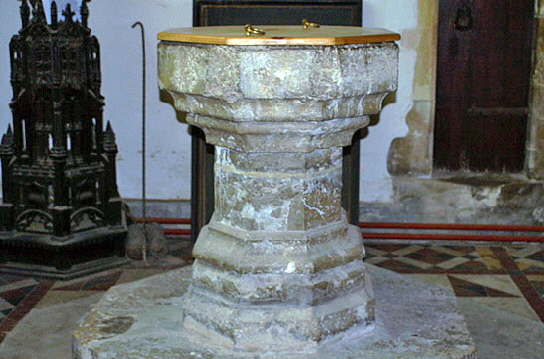 |
||||||||||||||
|
Left: The triple lancet east window. Note the lovely luminescent quality of the Caen stone. Right: The font is reckoned by the Church Guide to be “twelfth century Norman”. I don’t want to split hairs but it looks a little later than that to me. More likely thirteenth century in my view. |
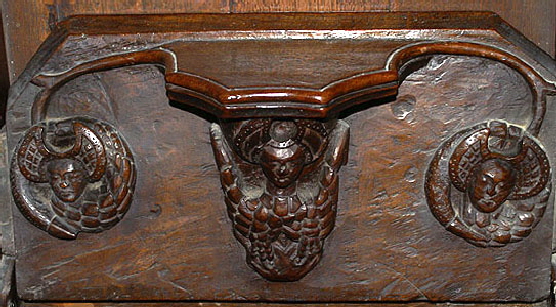 |
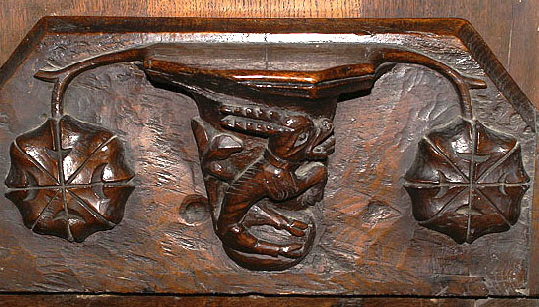 |
||||||||||||||||
|
The misericords here have unusually conspicuous “supporters” - that is the carvings either side of the central one - and supporters are, moreover, unique to England. I am indebted to a sheet printed by the church for the explanations of the imagery here. Left: The “horned headdress” was fashionable in Europe. It was quite common to satirise the excesses in aristocratic womens’ headgear so its appearance here is no surprise. The central figure is imposed on a monstrous body and the supporters show some species of reptile encircling the heads. A clear indication that evil lurks beneath the vanity of costume excesses! Right: This hind represents Domneva (or Domne Eafa), a member of the Kentish royal house, who founded the abbey. She has crosses embedded in leaves on either side. Legend has it that King Ecgbehrt of Kent fostered Domneva’s brothers, Saints Aethelbert and Aethelred and was implicated in murder. Ecgbehrt agreed to pay “weregild” (financial restitution) amounting to the amount of land that Dumneva’s pet hind could encircle. Guided by Domneva in some supernatural way, the hind encircled eighty “sulungs” of land and on some of this Domneva built Minster in Thanet. precisely how much land constituted a “sulung” (a unit of area apparently unique to Kent) is unclear. I bet it was a lot though! |
|||||||||||||||||
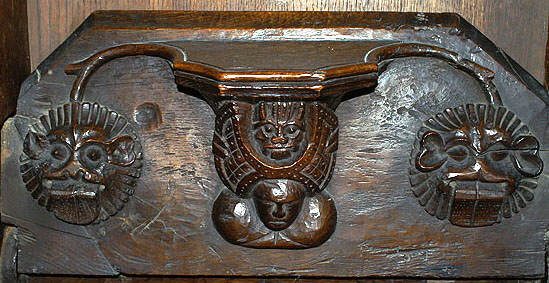 |
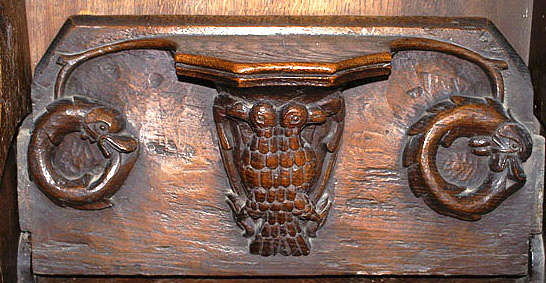 |
||||||||||||||||
|
Left: The horned headdress comes in for “the treatment” again! The demon of fashion sits between the horns while slanderous tongues flank her on either side. One rather imagines that the nuns who renounced all personal possessions were rather taken with this imagery. Right: These are the arms of the Blaxland family. Two birds are back to back. The supporters show fish with tails in their mouths - a symbol of eternity. Somehow or other the carver seems never to have seen a fish. |
|||||||||||||||||
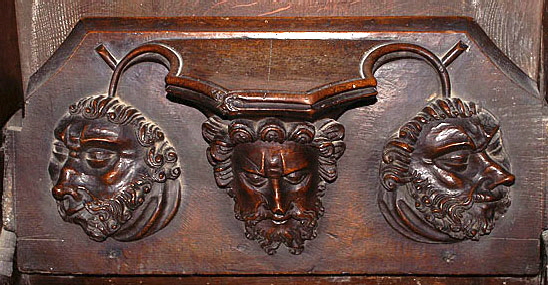 |
|||||||||||||||||
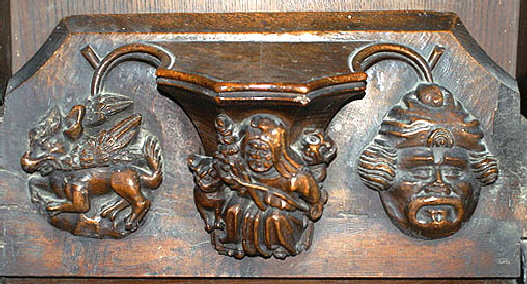 |
|||||||||||||||||
|
Left: A real beauty. A housewife is spinning on her distaff. Her dog peers over her shoulder and her cat sits by her other side. One of the supporters is probably her husband. The other shows a fox running away with a goose, a popular mediaeval motif. Right: Possibly the face of Christ flanked by criminals according to the Church Guide. I’m a bit dubious about that one. There is nothing to really indicate it and there is a tradition that monks and nuns were reluctant to rest their feelthy backsides on sacred images. |
|||||||||||||||||
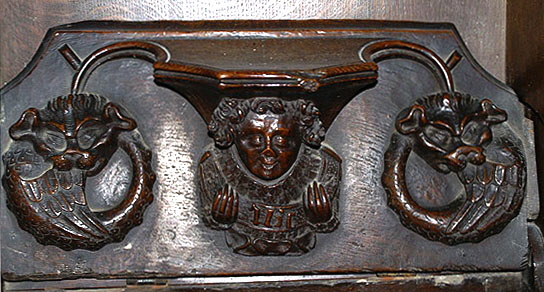 |
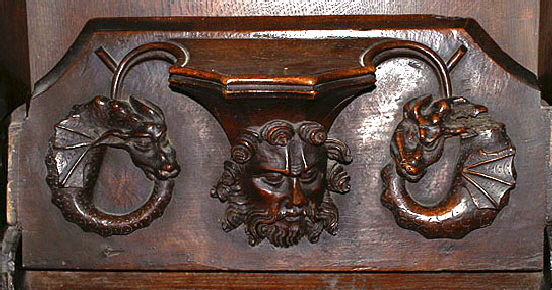 |
||||||||||||||||
|
Left: An angel bearing the monogram IHS (representing the name of Christ) again flanked by symbols of eternity. This man had a considerable imagination on matters piscatorial! Right: Father Time flanked by eternity. |
|||||||||||||||||
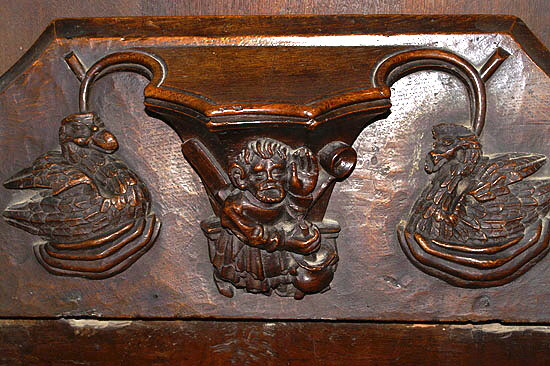 |
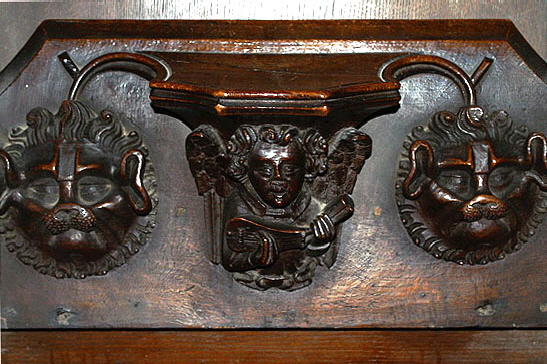 |
||||||||||||||||
|
Left: Another classic. The abbey cook is surrounded by his implements. On either side birds await being plucked and cooked. Again, I am slightly dubious about this interpretation. The cook is not tonsured like a monk or with a covered head like a nunand I don’t think the monks or nuns would have endorsed a design that seems to imply gluttony. Who knows, though? Maybe this was a little bit of satire on the part of the carpenter? Right: An angel plays a lute. On either side a man has the mane of a lion, the snout of a pig and large ears. The manes represent the courage of the men who listened to the gospels with their large ears, overcoming their ignorance represented by their snouts. |
|||||||||||||||||
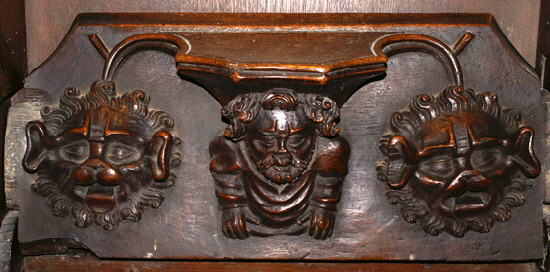 |
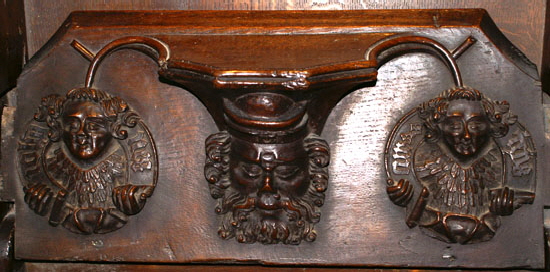 |
||||||||||||||||
|
Left: A preacher also addresses supporters with mane, snout and large ears. Right: This is believed to be John Curtis himself (the rector at the time the misericords were installed) flanked by scroll-bearing angels. |
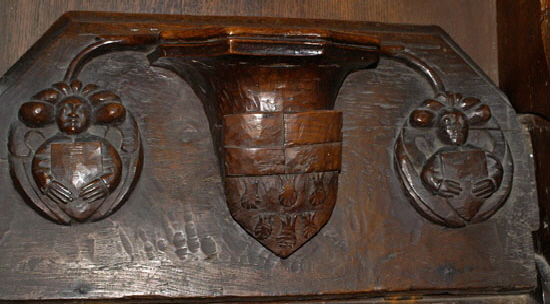 |
|||
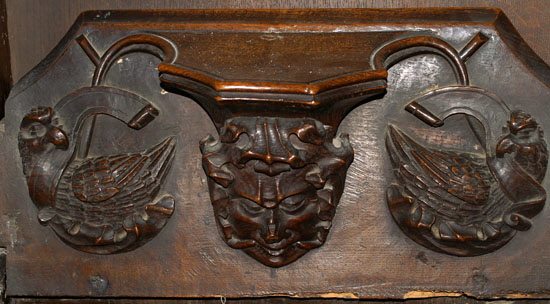 |
|||
|
Left: It’s not obvious at first glance, but this is a Green Man. His hair is a leaf and leaves are sprouting discreetly from either side of his mouth. The supporters are a couple of unidentifiable birds - doves? - each clutching a scroll in its beak. Right: There are three misericords with coats of arms and I’m bothering to show only one because they are of little interest except to local historians and the genealogy crowd who have their own resources anyway. |
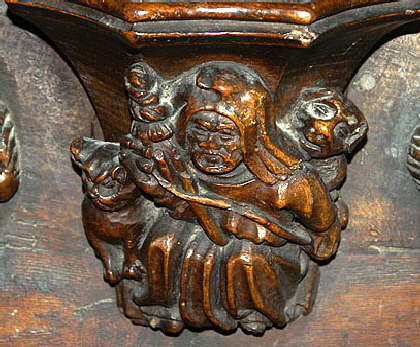 |
||||||||||||||
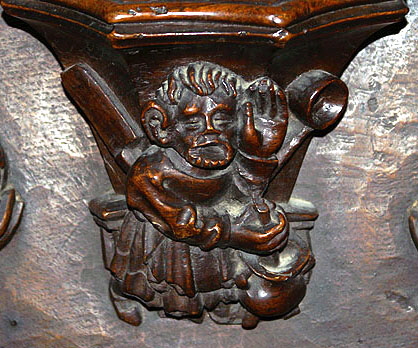 |
||||||||||||||
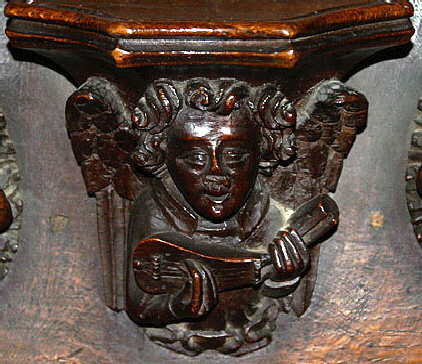 |
||||||||||||||
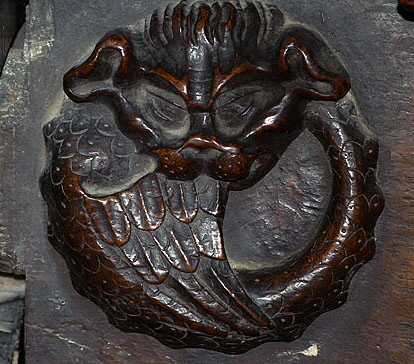 |
||||||||||||||
|
Images of the Minster in Thanet Misericords. |
||||||||||||||
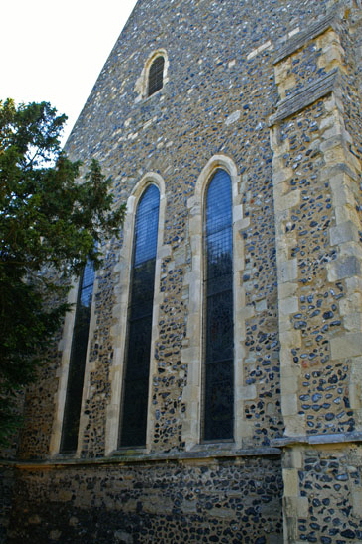 |
||||||||||||||
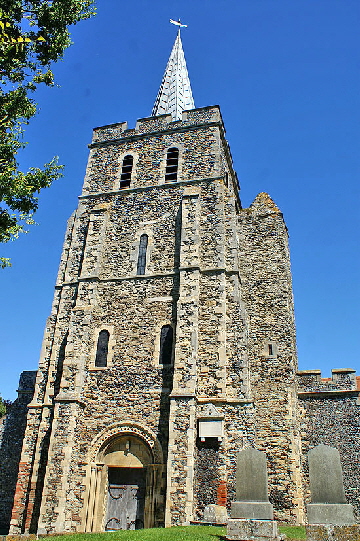 |
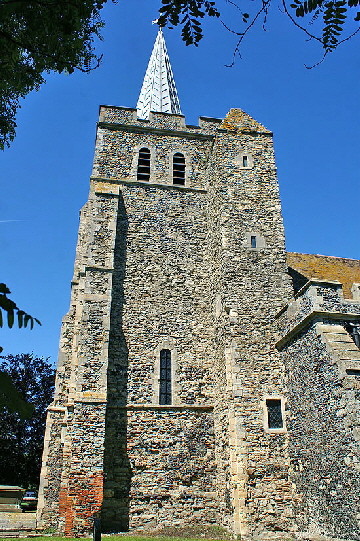 |
|||||||||||||
|
Left: The tower from the south. Is the base Anglo-Saxon as some believe? The west door is neo-Norman dating from 1863 but the windows are original. Centre: The tower from the south. Right: The Early English triple lancet east window. The small window above suggests a roof room. |
|
|
||||||||||||||||||||
|
|
