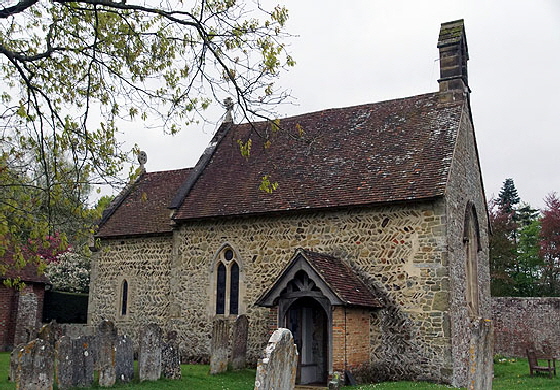|
Alphabetical List |
|
|
|
|
|
|
|
County List and Topics |
|
|
|
Please sign my Guestbook and leave feedback |
|
|
||||||||||||||||
|
Interlace work is of similarly unimpeachable Saxon origin. Other decoration is seen by both Pevsner and the Church Guide as being more of Norman style. We can add to the confusion different types of mortar that may bespeak of reordering and reconstruction. Most peculiarly of all, perhaps, is that the feet of the two columns are of different design. Moreover the imposts are of unequal size. Put all this together and we have an insoluble mystery. Pevsner suggests Saxon work in the early post-Conquest period. The unassailably authoritative “Anglo-Saxon Architecture” by H.M. and Joan Taylor (an absolute gem in three volumes but now very hard to find) is clear that it is an Anglo-Saxon church, remarking of the chancel arch: “...the detailed treatment is different from side to side, in a way which gives a strong impression that the work was executed without a comprehensive design and using such materials that were to hand from some earlier building”. Like Pevsner they suspect that the left hand impost was recycled from Roman string course or architrave. |
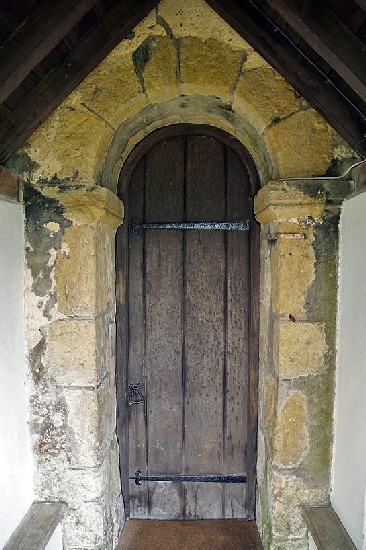 |
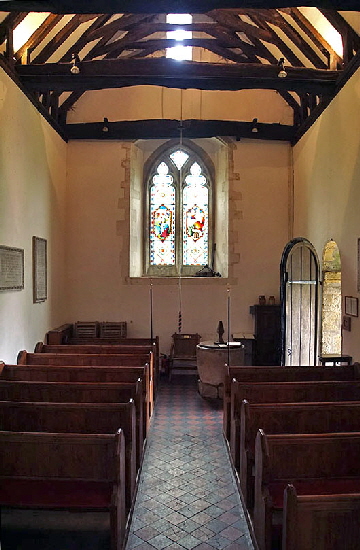 |
||||||||
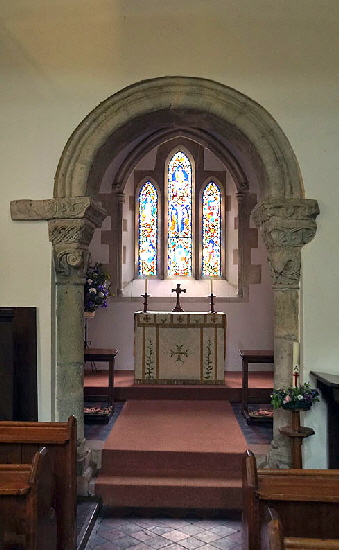 |
|||||||||
|
Left: The superb Anglo-Saxon north door. Unfortunately we cannot know whether it ever had a counterpart on the south side because of the south aisle that was added subsequently. The door is 2’10” wide and a whopping 8’5” tall - magnificently lanky Anglo-Saxon dimensions. Centre: The chancel arch looking through to the Early English east window. Right: The view to the west. This picture is taken from beneath the chancel arch and with a wide angle lens that actually exaggerates the internal dimensions of the diminutive church. |
|||||||||
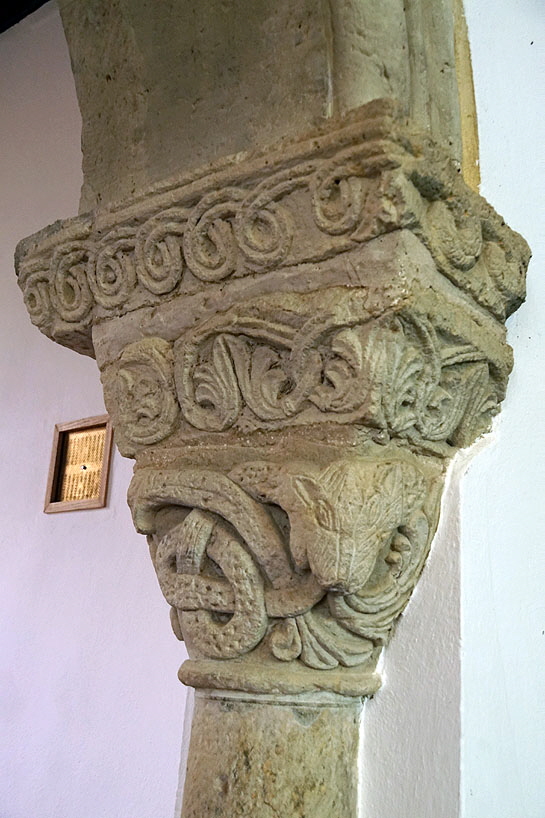 |
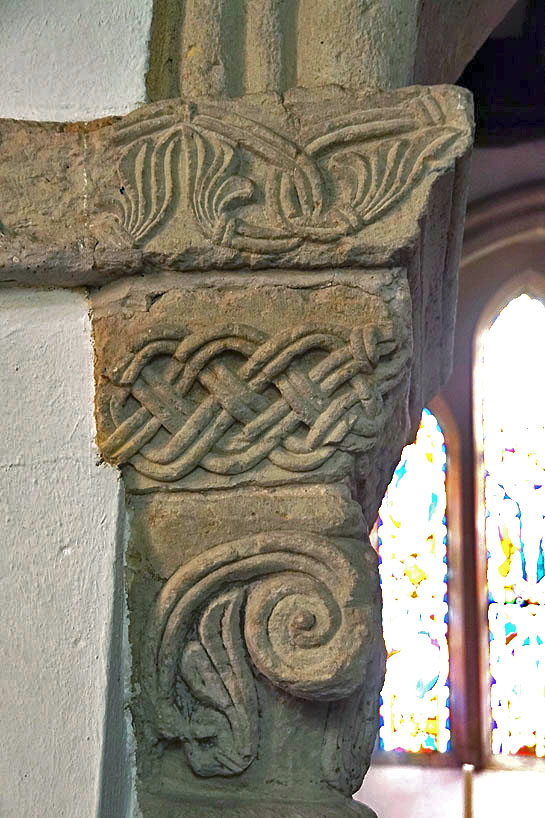 |
||||||||
|
Both sides of the chancel arch have a rather clumsy looking - but glorious - arrangement of capital (at the bottom), abacus and impost (at the top). I often lazily ignore the distinction between capital and abacus but here we must be more precise The south side (left) is the more exuberant. An elaborate serpent is curled on the capital. He is not alone: on the west side of the impost is another. The mason has clearly had some difficulty in making the interlaced chain decoration on the impost fit its space! The abacus has a palmette design with interlocking stems such as are also found at nearby Sompting. Note carefully that the capital is round at the bottom to match the half-pillar and square at the top to match the abacus above. The use of the serpent’s head to disguise the transition is typically Anglo-Saxon. The northern composition is more precise and restrained. Palmette appears again on the impost and is suspected as having Roman origins. The interlace work on the abacus is far more precisely executed than the ring decoration on the south side. The volutes on the capital are also well carved and make a strange classical counterpoint to the interlace work of the abacus. It is hard to believe that the two sides were carved by the same man and they certainly bear out Taylor & Taylor’s accusation that there is no overall plan. |
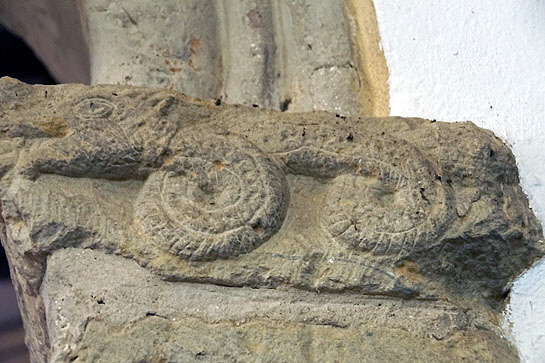 |
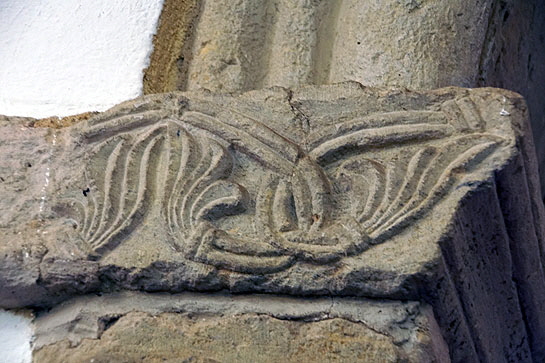 |
|||||||||||||||||||||||
|
Left: The small serpent on the south side impost. Right: The possibly Roman palmette on the north side impost. |
||||||||||||||||||||||||
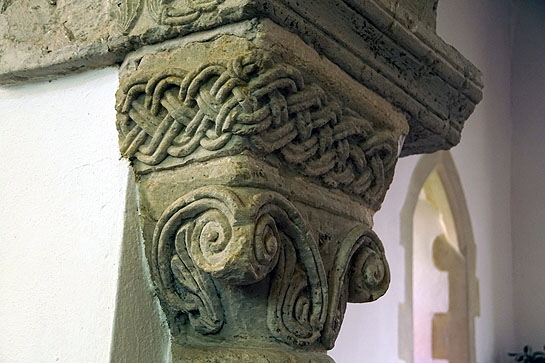 |
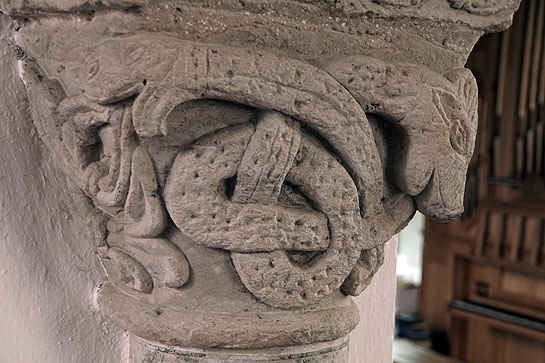 |
|||||||||||||||||||||||
|
Left: Another view of the north side. Note the impost is plain apart from the west face. In all of these pictures it is worth noting the changes in mortarwork. Right: The serpent on the north side capital. |
||||||||||||||||||||||||
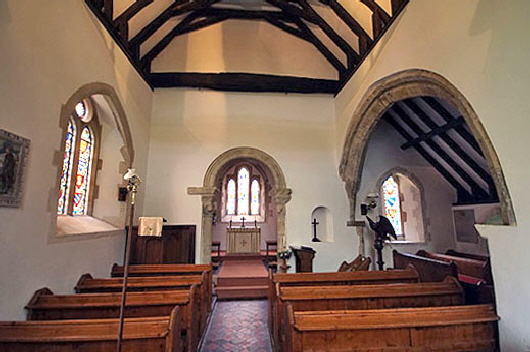 |
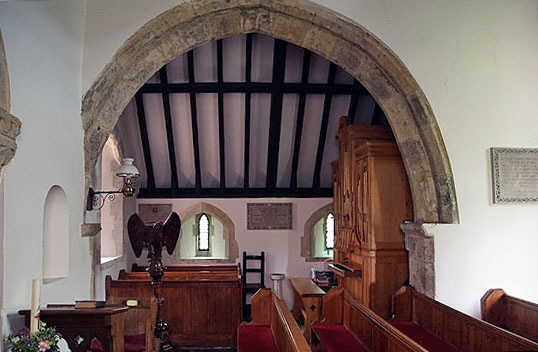 |
|||||||||||||||||||||||
|
Left: Looking along the church towards the east. The perspective has been grossly distorted by the wide angle lens. Note the squint or hagioscope to the right of the chancel arch. Right: The south aisle. It’s a rather mean structure: narrow with a roof sloping down steeply and leaving room only for the smallest of window spaces. |
||||||||||||||||||||||||
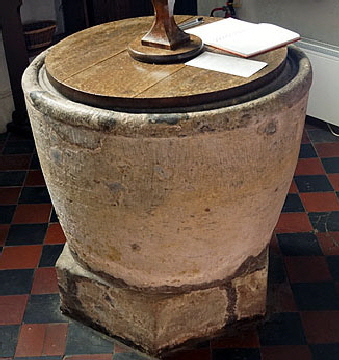 |
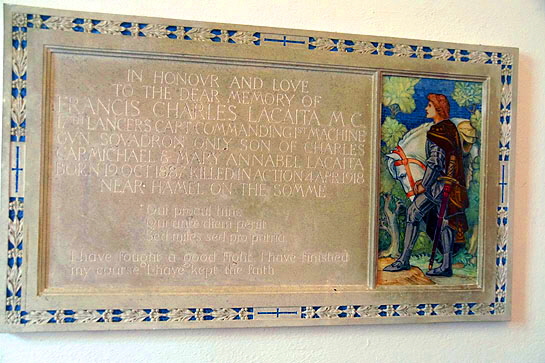 |
|||||||||||||||||||||||
|
Left: The Norman tub font. Right: First World War funerary tablets are common enough in English churches but this one caught my attention because of the pre-rapahaelite picture. |
||||||||||||||||||||||||
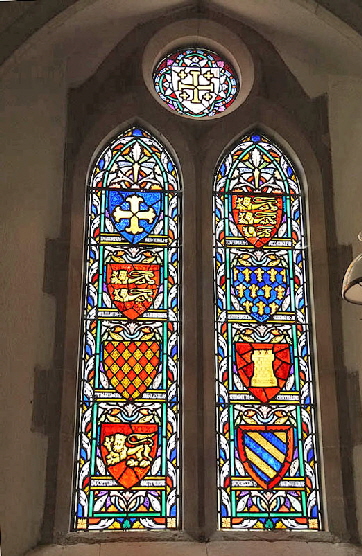 |
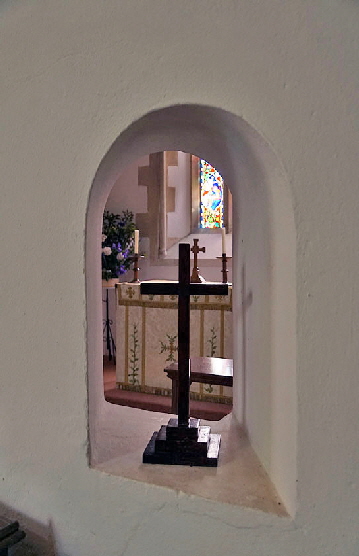 |
|||||||||||||||||||||||
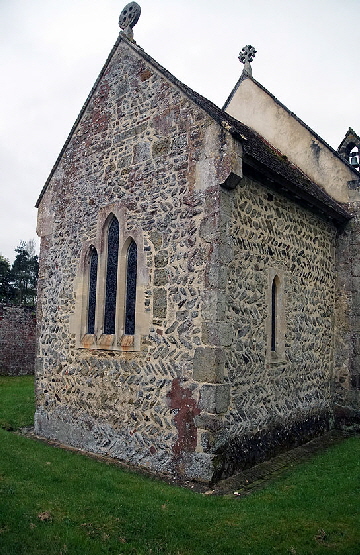 |
||||||||||||||||||||||||
|
Left: One of the Rev Blackburn’s windows. The top panel is of Fulk V, King of Jerusalem in 1131 (amongst other things). Then working from the left downwards we have Egbert, King of England in AD 827 and forebear of Edward I; Edward I; William the Conqueror; The French Capetian dynasty. Then working down the right hand side we get: Counts of Angouleme - one of whom was grandmother to Edward I; Kingdom of Castille; Dukedom of Aquitaine; Dukedom of Burgundy. Life is too short to list how all these came to be in the Blackburn family tree but you will find out readily enough on the internet. The excellent Church Guide has a very good account from which I have lifted this bare-bones description. Centre: The squint from the south aisle to the chancel. Right: The church from the north east. |
||||||||||||||||||||||||
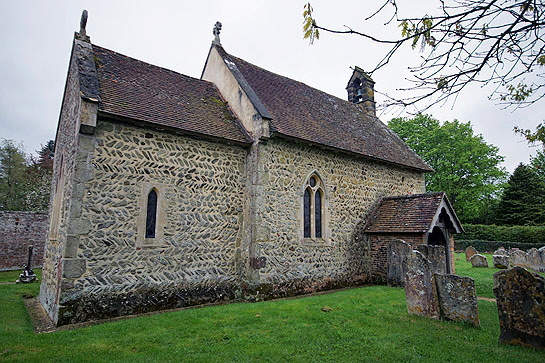 |
||||||||||||||||||||||||
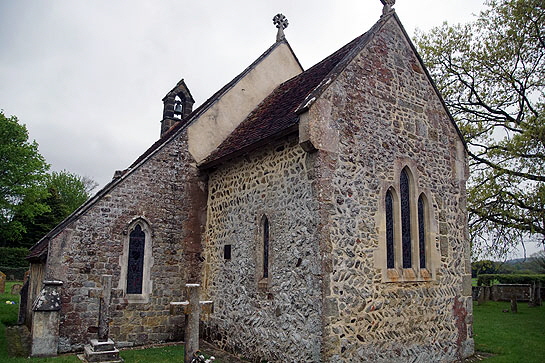 |
||||||||||||||||||||||||
|
Left: The church from the south east showing the steep lean-to aisle. Note the reworking of the masonry on both sides of the chancel. Right: The church from the south. |
||||||||||||||||||||||||
