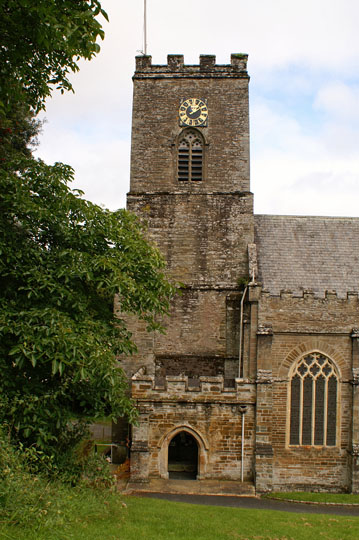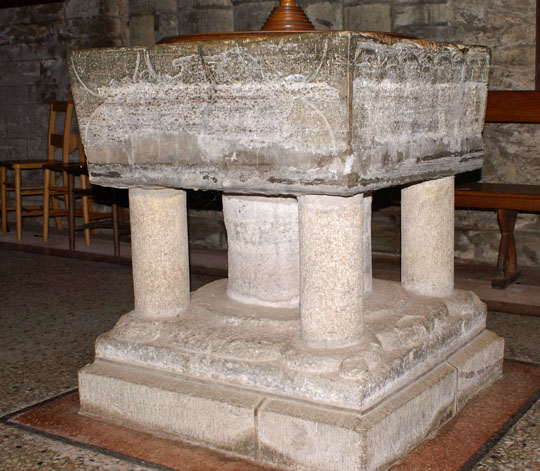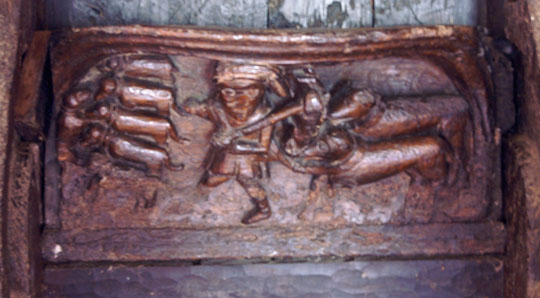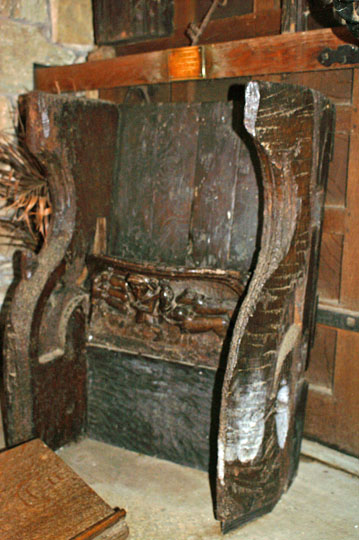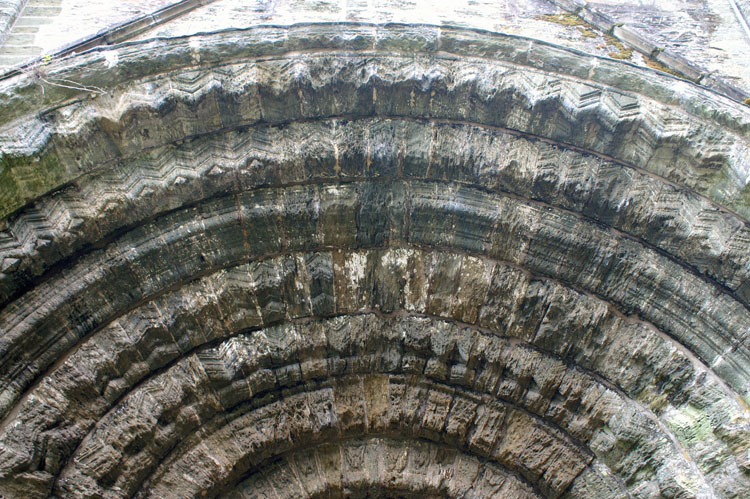|
Alphabetical List |
|
|
|
|
|
|
|
County List and Topics |
|
|
|
Please sign my Guestbook and leave feedback |
|
Dedication : St Germanus Simon Jenkins: *** Principal Features : Rugged Late Norman Features; Iconic Norman West Door; a Chequered History. |
|
|
|
mouldings. Compared with some of the riotously-decorated doors we see elsewhere this is a little disappointing perhaps, but there is no disputing that the overall effect of this doorway is simply magnificent. The width of the door itself is perhaps a third of the overall width of the doorway: this was a grand architectural statement indeed. There is a large gable over the doorway and surmounting this is an original Norman cross. Within the church, the visitor is struck by the magnificence of the south aisle arcade. The bays are perfect examples of Transitional architecture: massive square capitals adorned with simple scallop mouldings supporting Gothic-style pointed arches. The aisle itself is very much in the Cornish style in that it is as in height, length and width as the nave and chancel. This, however, is not the original configuration that was completed in 1261. Originally there was a narrow aisle on either side of the nave. There was a clerestory above the nave, the windows surrounded by zig-zag moulding of which outlines can still be seen. At that time too, the nave and both those original aisles would have been much longer, extending as far as today’s altar. After 1261 the priors occupied themselves with building the other priory buildings and did not return their attentions to the church until a century later. Then they built a chapel to hold some sacred relics secured from St Germain’s Convent in Auxerre in France in 1358. Such relics would be vital for ensuring income from the profitable “pilgrim” industry of the time. This occupies the three easternmost bays of the south aisle. Because the aisle of the time was narrower than today’s this chapel would have projected beyond it southwards. In the first half of c15 the original aisle was demolished and replaced by one of a width to match the chapel itself. Thus, the chapel and the east end of today’s south aisle is in Decorated style, whereas the rest is Perpendicular. The Reformation, of course, saw the dissolution of the Priory. The Prior’s choir fell into disrepair and was used as a brewery! A new east wall was then built to separate it off, and that is the east end we see today with a late perpendicular east window that is claimed to be the finest in Cornwall. This window, however, is believed to have been moved to this position from either the original east window of the abandoned choir or from the original east end of the lady chapel. The travails of St Germans did not end there. Removal of flying buttresses during the reconstruction of the south aisle and general neglect after the Dissolution led to a collapse of a large part of the chancel. Elizabethan reformers hacked away at the south chapel, despising - with some justification, you might feel - the cult of relics. A rather gross monument to Edward Eliot MP was installed in the chapel in 1797, thankfully now relegated to the base of the north tower. The strange configuation of three Decorated windows in today’s south chapel is the result of the uppermost one being placed there in the c18 by the same Lord Eliot commemorated by the memorial, re-using tracery from a window that had been discarded previously. Finally, at the beginning of the c19 another Lord Eliot had the dilapidated north aisle demolished. All in all, St German’s has had a chequered history, seemingly buffeted around by the vicissitudes of our history more than most. That it has survived at all is something of a miracle, but its fall from grace from Cathedral of Cornwall to Parish Church on the brink of closure (see footnote) is sobering yet fascinating. It is something of an ecclesiastical mongrel but amongst all this it has many virtues. That west front is still one of the most authentic Norman west fronts in the country. Despite the loss of much of its fabric it is still a large and lofty church and there is much of interest here. Visit it if only for that west front and for its remarkable history. |
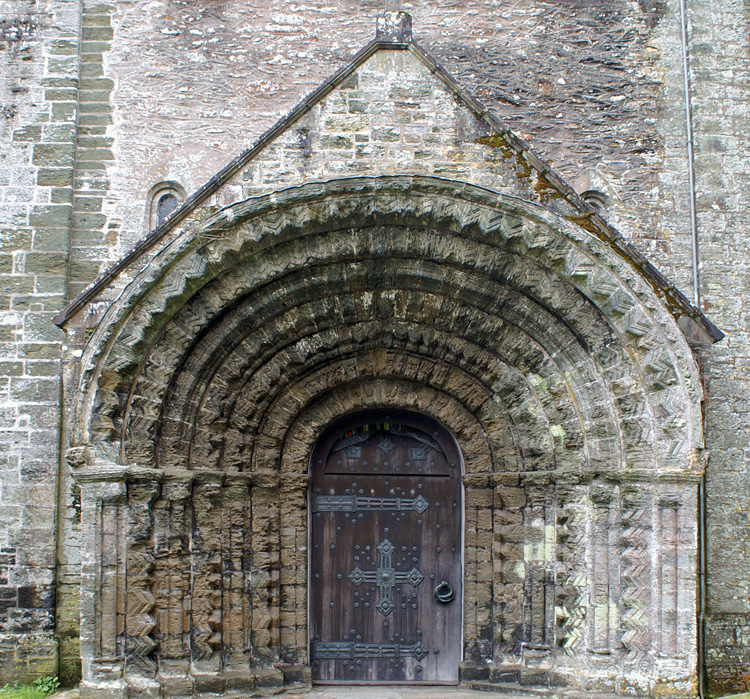 |
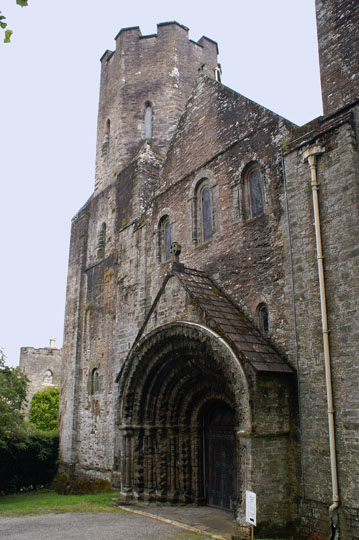 |
||||||||||||||||||||||
|
Left: The massive and impressive west door with its badly weathered seven orders of Norman decoration. This is the most iconic and instantly-recognisable church feature in Cornwall. Right: The west front. The north tower has a Norman base and Early English octagonal top section. |
|||||||||||||||||||||||
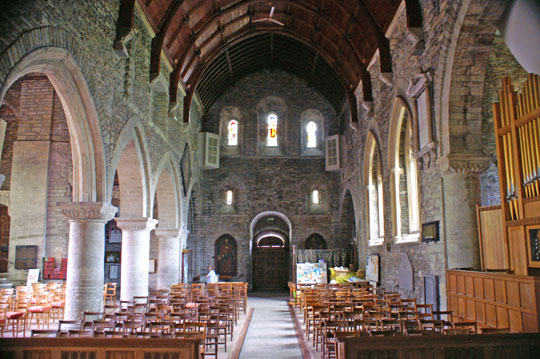 |
|||||||||||||||||||||||
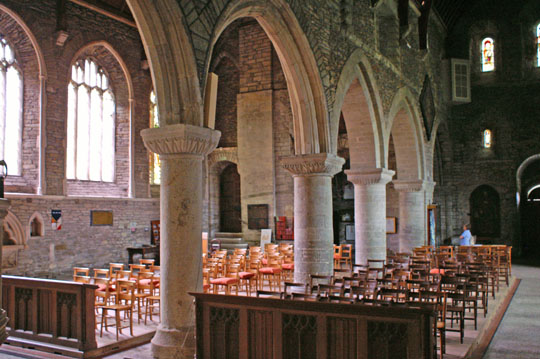 |
|||||||||||||||||||||||
|
Left: Looking towards the west end. Note the deeply-splayed Norman windows. Right: The south arcade is Transitional. Note the distinctly Norman-looking capitals |
|||||||||||||||||||||||
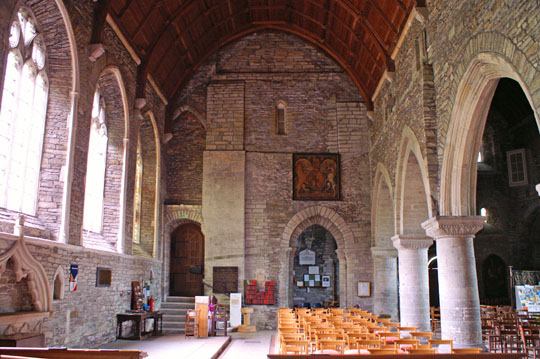 |
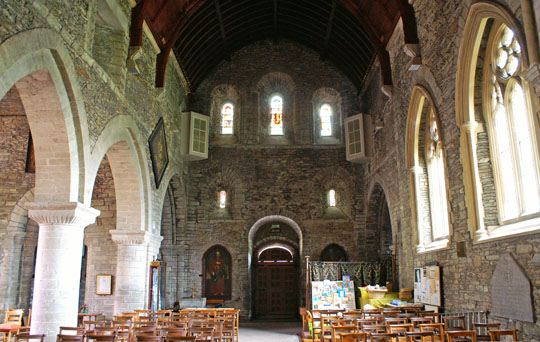 |
||||||||||||||||||||||
|
Left: Nothing at St German’s is conventional: the entrance is at the south west corner of the church and one has to descend some stairs. The bewildering patchwork of the wall is eloquent testimony to the amount of change here. Right: A closer view of the west end. Note the original Norman clerestory above the arcade. |
|||||||||||||||||||||||
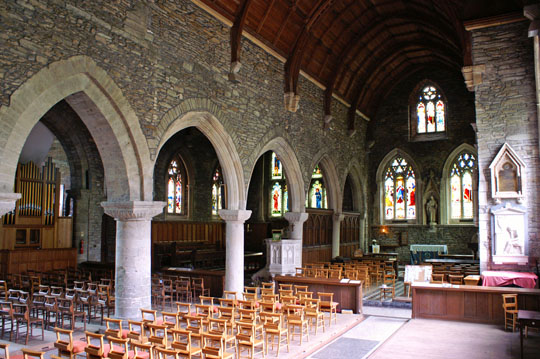 |
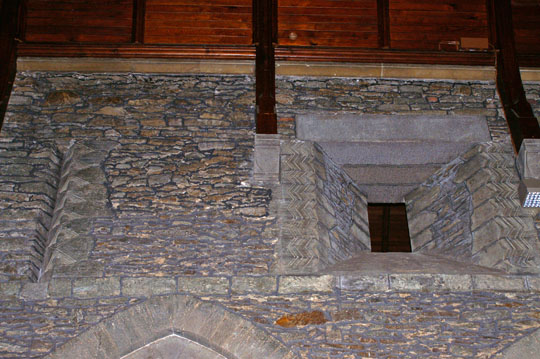 |
||||||||||||||||||||||
|
Left: Looking towards the east end, with the south aise and reliquary chapel in the foreground. Note the odd configuration of three Decorated windows in the chapel (see above). Right: The Norman clerestory. The original openings would, of course, have been arch shaped, but they have been cut down to a rectangular configuration. Note, however, the fine zig-zag mouldings on either side. |
|||||||||||||||||||||||
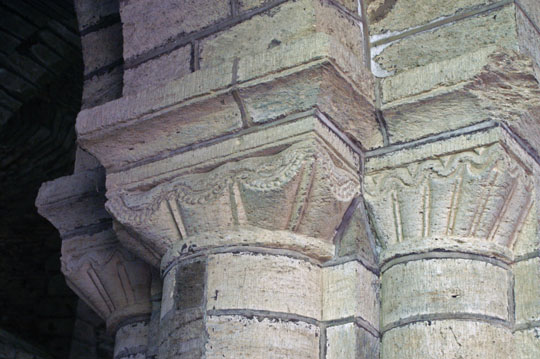 |
|||||||||||||||||||||||
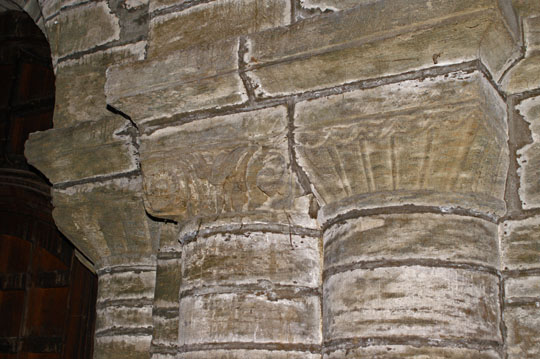 |
|||||||||||||||||||||||
|
The west end has two tower bases and transverse arches. They have a fine array of simple Norman capitals. |
|||||||||||||||||||||||
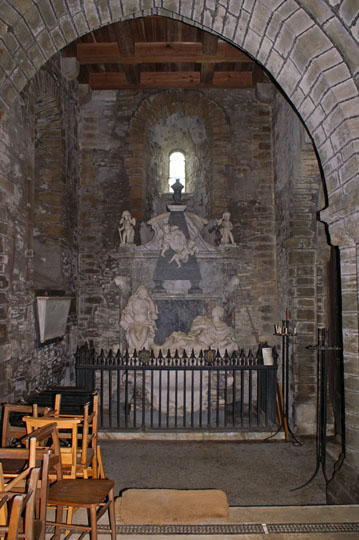 |
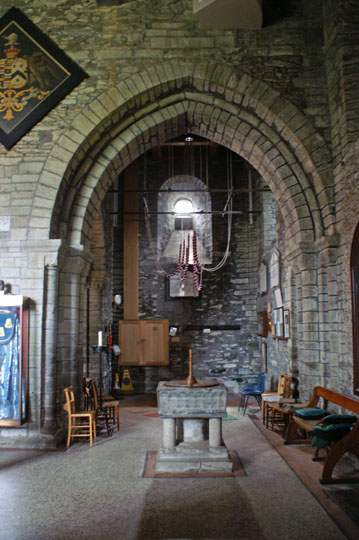 |
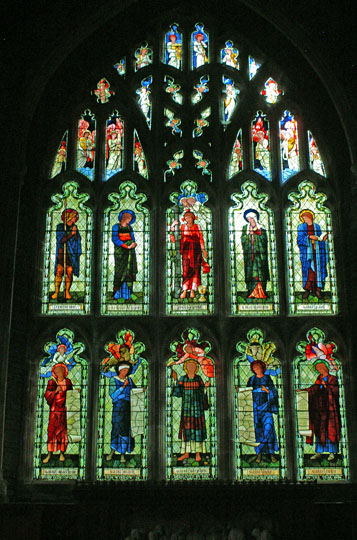 |
|||||||||||||||||||||
|
Left: The grotesquely oversized and pompous monument to Edward Eliot MP in the north tower base. It is by the Flemish funerary monument sculptor John Michael Rysbraek - see footnote. Centre: The base of the south tower with the c13 font in the foreground. Right: The superb chancel window with glass by Sir Edward Burne-Jones (1833-98) |
|
|
||||||||||||||||||||
|
|
||||||||||||||||||||
|
Footnote - John Michael Rysbrack and the Edward Eliot Monument |
|
Rysbrack (1694-1770) was one of the greatest sculptors of the Baroque era. He arrived in England in 1720, so his commission for the Eliot monument at St Germans in 1723 must have been one of his first in this country. Strangely, Edward Eliot (1684-1722) did not have a particularly illustrious career especially compared with one of his descendants - also Edward - who would a hundred years later be a supporter of Wilberforce in the Abolition of Slavery, Poor Law Relief and Prison Reform. The Eliots held the St Germans constituency more or less as their personal fiefdom for centuries. The Edward in question was MP here between 1705 (aged 21!) and 1710 before becoming MP for Loswithiel for two years, and Liskeard for a further two. He was “Receiver General” for the Grand Duchy of Cornwall from 1715-1720 but nothing in his career suggests a justification for such a grand and over-sized monument. In fact, from the internet biographies I have read, Edward seems a rather colourless figure in an otherwise rather illustrious family of politicians. Rysbrack is another matter - a really important figure who went on to sculpt the likes of Sir Isaac Newton and the Duke of Marlborough. His sculpture is not to my taste - which means nothing because I “just don’t get it” - but the monument at St Germans is clearly a valuable part of our artistic history. Perhaps it deserves better than the north tower of St Germans Church - and perhaps St Germans could do without its incongruity, although I suppose many would disagree. Nevertheless, whatever your taste, a Norman tower and an c18 marble monument are uneasy bedfellows! A portrait of Mr Eliot and his family (see below) is owned by the National Portrait Gallery. It was by George Vertue (1683-1756) who was a prolific portrait painter and art historian. Oddly it seems to have been produced 3 years after Edward Eliot’s death . |
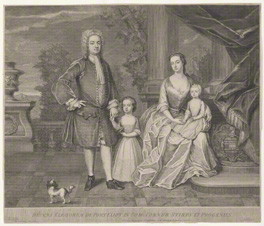 |
|||||
|
Footnote 2 - Back from the Brink |
|||||
|
In 2010 it was announced that because of falling congregations the church at St Germans was to be transferred to the Churches Conservation Trust. This, of course is preferable to complete closure but effectively the church thus becomes a historic building first and a place of worship second with only a few services a year. An anonymous parishioner at the time was quoted as saying: "Closure has been rumoured for some time. The problems started in 2002. "The church is a national treasure and was the cathedral of Cornwall at one time. People have worshipped there for 1,000 years. Since 2002, the congregation has reduced from about 48 to a maximum of 10 if it's not raining. There's no organ and the treasures of the church aren't to be seen.” Other newspaper articles made unconfirmed suggestions that an unpopular parish priest contributed to the fatally diminished congregation. There’s nowhere like the Church of England for shooting itself in the foot, whether it be parochial conflicts or potential schisms over the ordination of woman bishops! This story, however, has a happy ending. In 2012 a Trust was formed with the aim of keeping the church at the centre of the community both as a place of worship and as a local resource. The Trust’s website reports: “With the support of the Bishop of Truro, The Rt. Revd Tim Thornton, a willing band of enthusiastic local volunteers have developed a ground breaking plan to look beyond the immediate challenges and see the opportunity this valuable gem of a building holds for the nation as well as the local community for the next millennium. Our vision is to return this important building and surrounding grounds into an effective community resource as well as retaining it as a place of worship. It will become a welcoming visitor attraction and educational centre providing: a unique learning environment for schools from across the county; a focus for historic and archeological research; opportunities to learn about the origins of Christianity in Cornwall; exciting trails and projects for children; and a new tourist destination in Cornwall. Now that the Trust has been formed, the Church building will be called “St Germans Priory”. The Trust that will take on the responsibility for making the Priory fit for purpose, providing heating, lighting and all the facilities you would expect in a modern community building. To do so it will be raising several £Million for a capital works programme” You can visit their website for more information: http://www.stgermanspriory.info/ I am a great admirer of the Churches Conservation Trust and at the time it was a relief that they were apparently willing to take the building over. They would themselves agree though, I think, that a church with a role in the community is infinitely preferable to one being maintained as a historical monument. Our churches are what they are today not from being preserved in aspic but from responding to the pressures and opportunities presented by the world around them. It would have been sad indeed if a thousand years of history as a place of worship were to end. So bravo for the St German’s Priory Trust. It’s wonderful too to see the church’s origins as as priory remembered.
|
|||||
