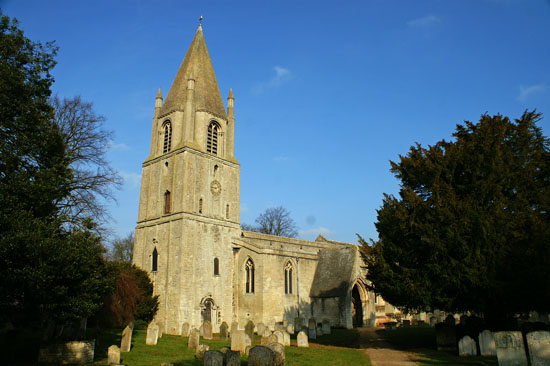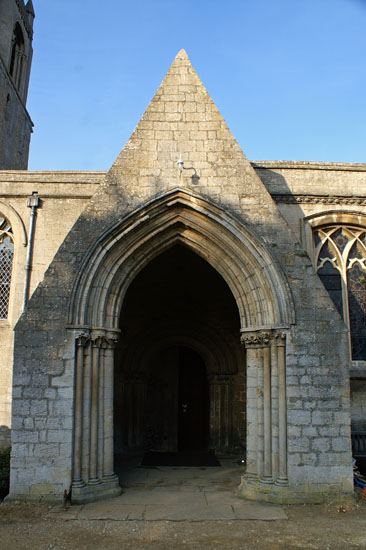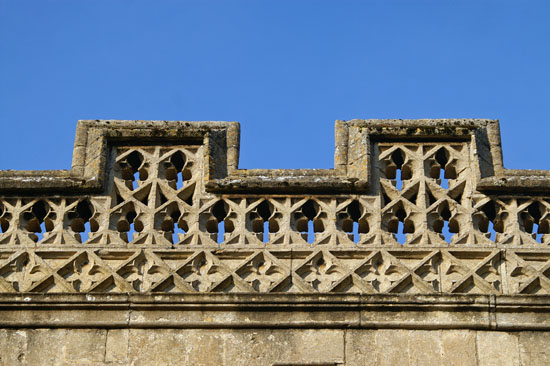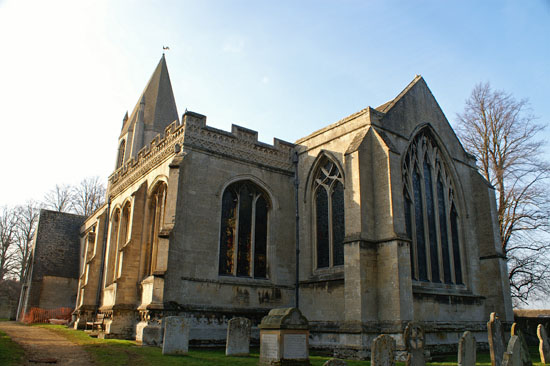|
Alphabetical List |
|
|
|
|
|
|
|
County List and Topics |
|
|
|
Please sign my Guestbook and leave feedback |
|
|
||||||||||||||||||||||||||||
|
windows and North doorway. There is little else that is Saxon. I must mention, however, the wonderful sculpture of Christ in the north aisle wall. It was found under the floor in 1931. It speaks much of our lack of certainty about church architecture that opinions on its age vary between Saxon (contemporary with the tower) and c13! There were alterations in around 1150 and a major rebuilding in 1190. The north arcade dates from 1190. It has typical Norman decoration on both arches and capitals but the piers are extraordinarily slim and the entire arcade surprisingly tall for the period. This rebuilding was in the Transitional period between Romanesque and Gothic, but the combination of Norman decoration and tall narrow piers owes itself more to the characteristic loftiness and depth of the original Saxon nave walls than to changing architectural tastes: the new arcade had to fit into the old fabric of the church. The south arcade is about 10 years older. We might have expected Gothic pointed arches at this juncture, but this arcade also has rounded arches either in the interests of symmetry or because the masons had not yet mastered the new-fangled style. Its piers are clustered, however, and the capitals decidedly non-Romanesque - although very unusual. So in every way other than the round arches this is an Early English arcade. Thus with these two arcades we can see the emergence of the Transitional period very clearly demonstrated. The chancel is c14. Its east window is a delight. The tracery is of unique pattern, with 5 lancets all of which incorporate their own pointed “arches”, subsidiary canopies and crocketing (nobbly decorations!). This window has the beautiful tracery associated with the Decorated style but it is delicate and restrained, thus allowing in a lot of light. It incorporates, indeed, the best features of both Decorated and Perpendicular styles. The sedilia and piscina are superbly ornate and the sedilia are surmounted by devil heads that would have been able to look over the clergy’s shoulders! One sometimes wonders what went through churchbuilders’ heads but we are nevertheless thrilled by their eccentricities! The Lady Chapel was built in around 1500 replacing a smaller earlier chapel. It too is very fine. There are two unusual tall, crocketed niches either side of the altar. The northern one has a fine sculpture of the “Conception of Christ”. Externally, the chapel has fine decorative balustrading. The south porch is one of several Barnack structures that has you asking “is this really what it seems?”. Built in the early c13 it is quite extraordin ary with a roof gable that reaches the roofline of the south arcade. It has blind arcading on both sides of its interior which is very typical of this period. What is not typical is its domed ceiling with rib vaulting. To quote the excellent Church Guide (one of the very best, like so much here) “ (it)...seems to have been more than its builder was able to cope with successfully”! Barnack is an architectural delight. Everything here is exceptionally fine or unusual. Simon Jenkins says “The remainder of the interior (apart from the tower arch) seems not quite under control”. We will just have to agree to differ! |
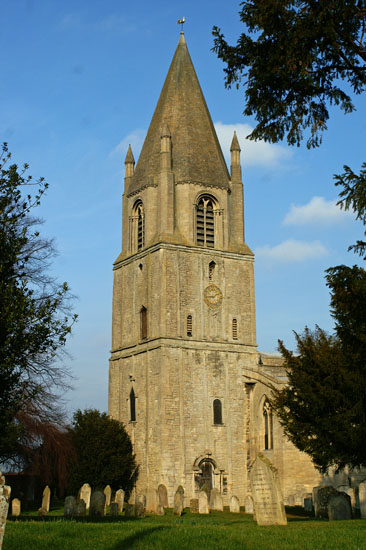 |
|||||||||||||||
 |
|||||||||||||||
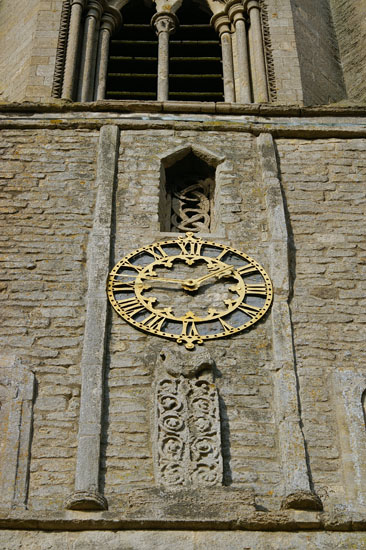 |
|||||||||||||||
|
Left: The tower. Only the two lowest sections are Saxon. Centre: On the southern face of the lowest section are this Saxon window with inset sculptures and a circular saxon sundial. See below for close-ups. Right: Higher on the south face we can see a Saxon decorative sculpture surmounted by a carved cockerel. Remarkably, similar sculptures survive on all four sides. There is a triangular-headed opening containing a Celtic-looking basket-weave carving, again reproduced on the other sides. |
|||||||||||||||
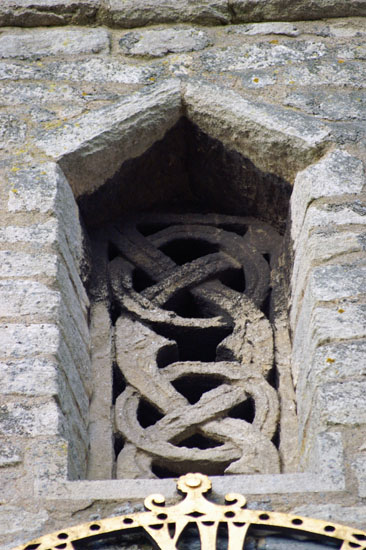 |
|||||||||||||||
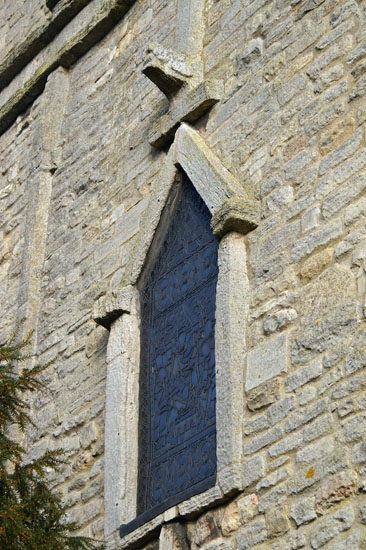 |
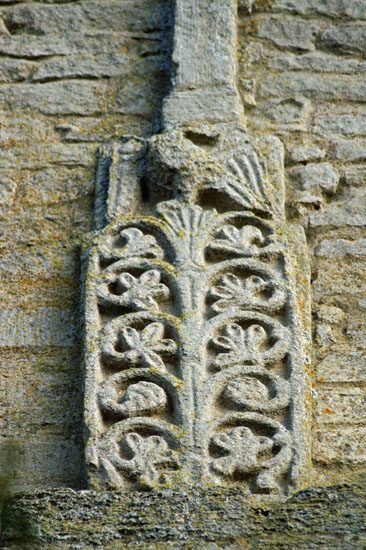 |
||||||||||||||
|
Left: Close up of the “basket-weave” inset sculpture, south face. Centre: The west face has this unmistakably Anglo-Saxon triangular-headed window. Above it at the foot of the short pilaster strip is a “monster” face with a row of vicious teeth. Right: Decorative foliated sculpture on the south face with, sadly, a beheaded cockerel! |
|||||||||||||||
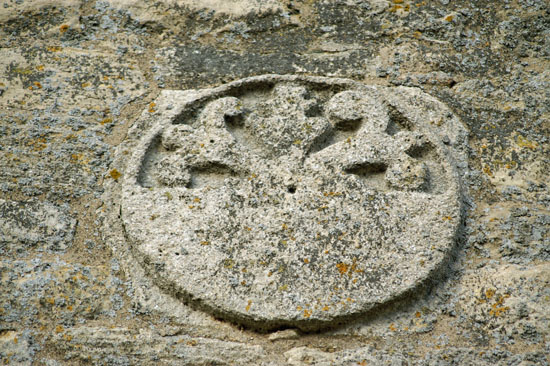 |
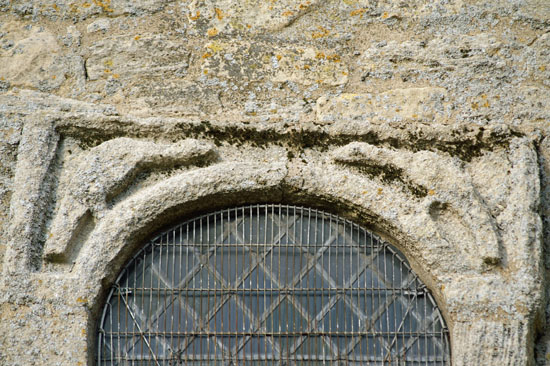 |
||||||||||||||
|
Left: The Saxon sundial on the south face. Right: Rectangular hood mould on the south face window. The creatures are unidentifiable. Each has one pair of legs so probably they are birds of some sort. What is so fascinating about this device of placing a design within the space formed between rectangle and semi-circle (the “spandrels”) is that was almost unknown until as late as the c15 when it became a popular feature of Perpendicular style doors. There’s little that is new under the sun! |
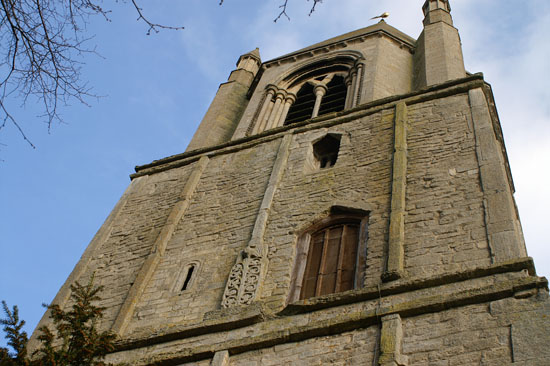 |
|||
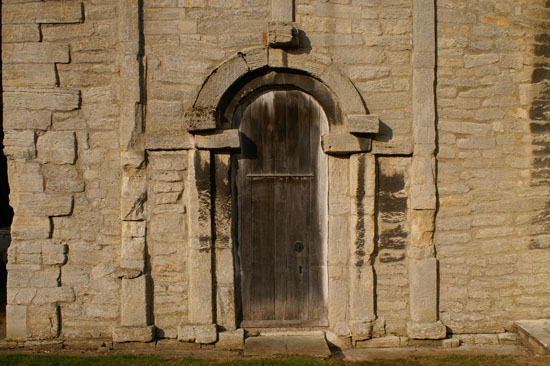 |
|||
|
Left: The south face of the tower also had a Saxon doorway with a small window some way above it. Barnack is not alone in having a seemingly inexplicable (and possibly suicidal!) door on its tower. Deerhurst St Mary Church also has one. Deerhurst’s was also on the west face and it was believed to have led to an external gallery platform from which religious relics would have been displayed to the populace. The design of Barnack tower makes a three-sided gallery such as at Deerhurst unlikely - but it seem pretty certain that there was a similar platform at the west end of Barnack. Right: The doorway at the foot of the south face is unadorned and unchanged Anglo-Saxon. Brixworth All Saints Church has a Saxon door in the identical position, but the style is very different. |
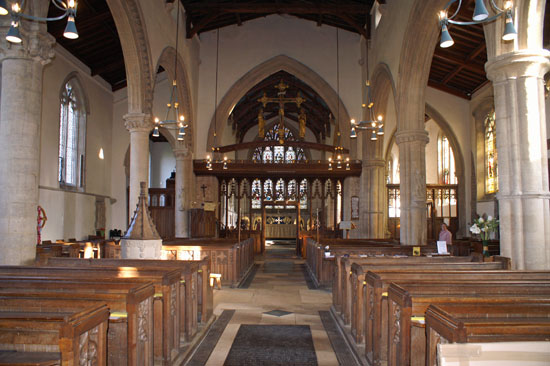 |
|||||||||||
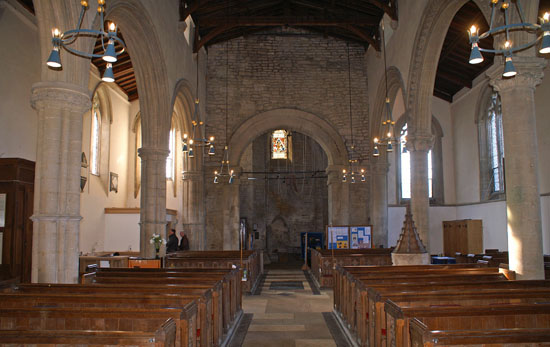 |
|||||||||||
|
Left: The interior looking towards the east. The north arcade was built in 1190 and the south some 10 years later. Note the much more decorative piers and much less decorative arches of the south side. Right: Looking towards the west the view is dominated by the mighty Saxon tower arch and the blank masonry of the tower itself. |
|||||||||||
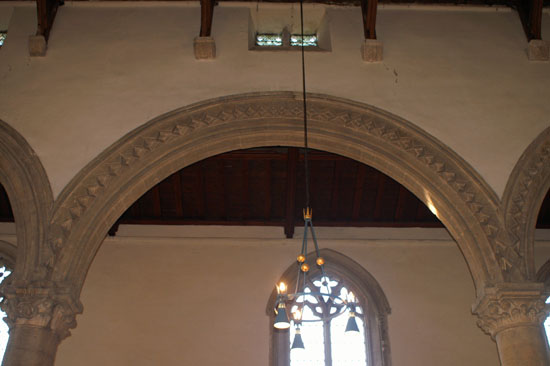 |
|||||||||||
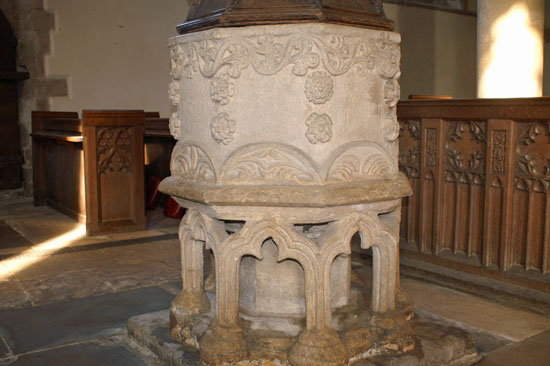 |
|||||||||||
|
Left: The centre arch of the Romanesque north arcade. Everything about this screams “Transitional”. The columns are slim and there is just a single course of lozenge moulding for decoration. Compare this with the much heavier masonry of Wittering All Saints Church in Cambs which is also a Norman arcade added to an Anglo-Saxon nave. In this picture, note also the near-useless clerestory added sometime in c14. Right: As with most things at Barnack, the font is very interesting. It has the proportions of an immersion font supporting a baptismal practice that had all but disappeared by c13. The Church Guide speculates that it is a re-shaped Norman one. It is, however, octagonal. The bottom course of decoration seems quite crude and possibly Romanesque where the top course, and most decidedly the rosettes, do not. The supporting structure is clearly Gothic. All of this, as with the aisles, demonstrates the mixture of Romanesque and Gothic styles of the Transitional style, of which this is an outstanding example. Compare this with the rough-hewn simplicity of the similarly-dated font of Egleton St Edmund Church in Rutland. |
|||||||||||
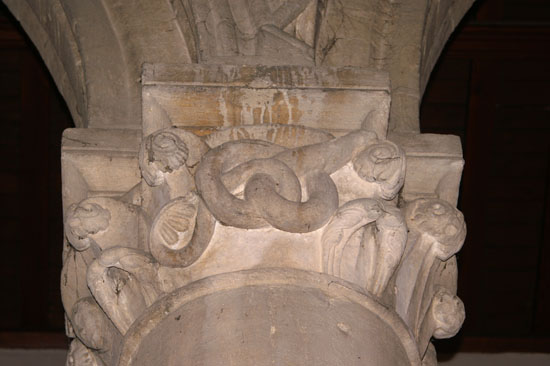 |
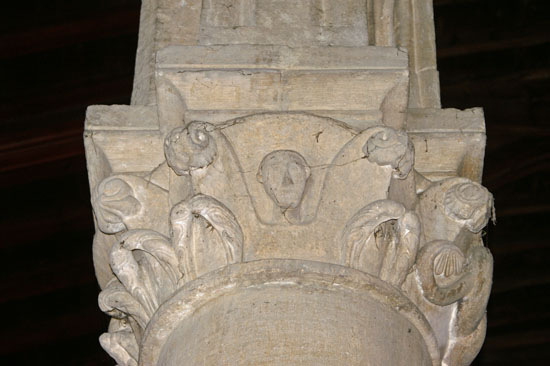 |
||||||||||
|
Some of the north arcade capitals. They are restrained as befits capitals so late in the Norman period. The predominant decoration is “stiff leaf”, but we still have what appears to be serpent of some sort (left) and a rather unsophisticated human face (right). |
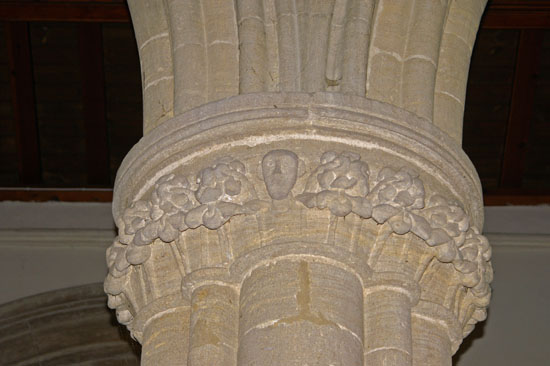 |
||||||||||||||||||||||||||||||||||
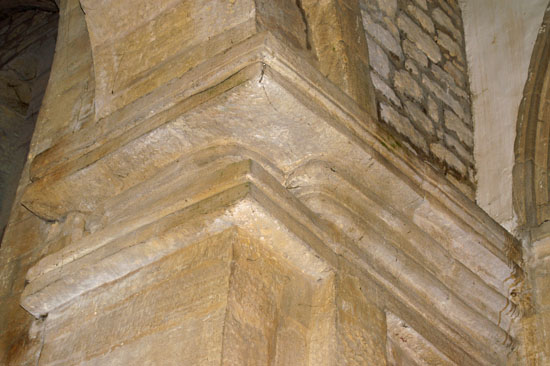 |
||||||||||||||||||||||||||||||||||
|
Left: This south arcade capital also has a crude face peering out of the foliage. The style of the foliage is quite similar to the north arcade but is more densely carved - and note the very different pier profile. Right: And here we have the multi-tiered abacus of the saxon tower arch. No decoration here: just massive solidity. |
||||||||||||||||||||||||||||||||||
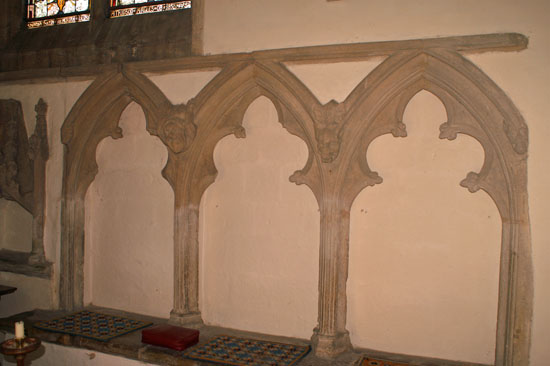 |
||||||||||||||||||||||||||||||||||
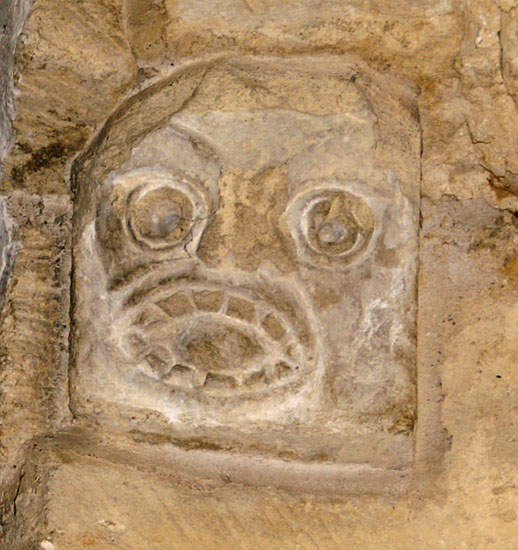 |
||||||||||||||||||||||||||||||||||
|
Left: The three seater sedilia with canopies and the rather extraordinary devil figures. To have such figures in a chancel that was built as late as c14 is bizarre! Right: A mask re-located to near the Lady Chapel and thought to be a remnant of some alterations made to the church in around 1150. |
||||||||||||||||||||||||||||||||||
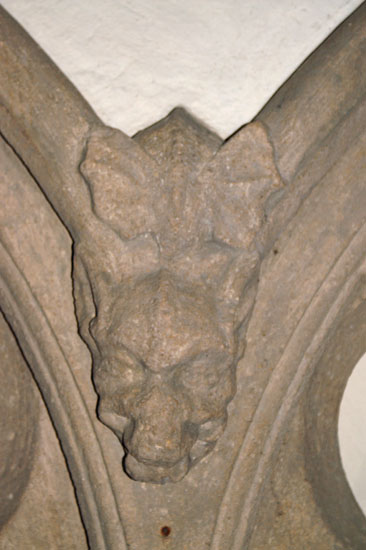 |
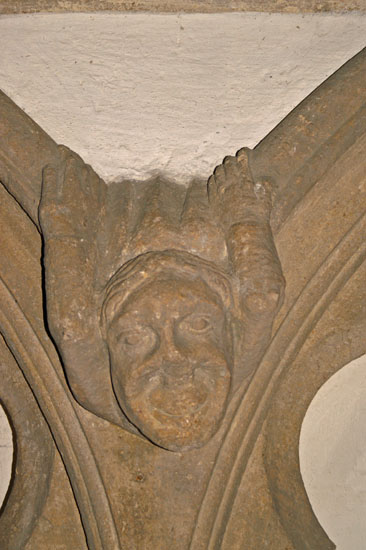 |
|||||||||||||||||||||||||||||||||
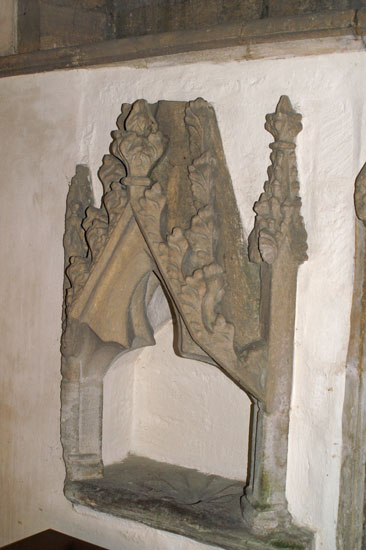 |
||||||||||||||||||||||||||||||||||
|
Left: The piscina is even more ornate than the sedilia. Centre: This devil’s head from the sedilia is surmounted by a bat....! Right: This chap seems to be supporting the canopies. |
||||||||||||||||||||||||||||||||||
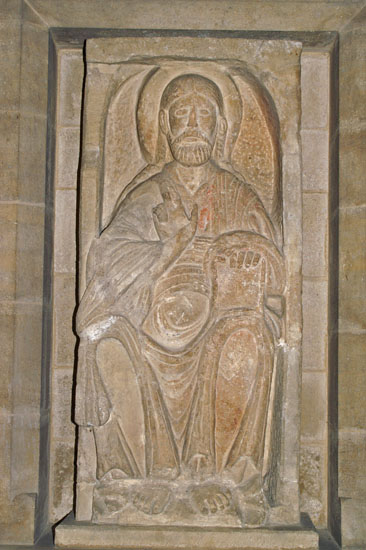 |
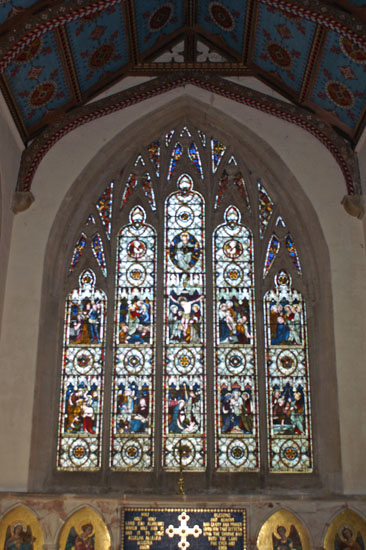 |
|||||||||||||||||||||||||||||||||
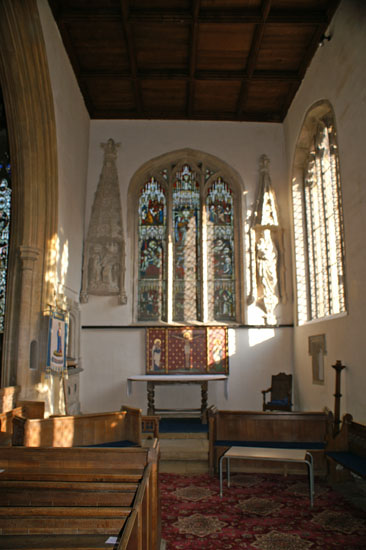 |
||||||||||||||||||||||||||||||||||
|
Left: The possibly Saxon carving of Christ located in the north aisle. The superb Decorated period east window. Centre: The Church Guide claims: “...it may be said that excellence and variety of the tracery of the 14th century tracery in the church windows is unrivalled anywhere in England”. Right: The Lady Chapel with its elaborate statue-filled niches. |
||||||||||||||||||||||||||||||||||
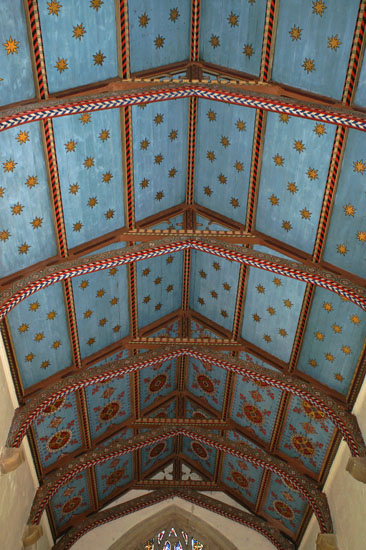 |
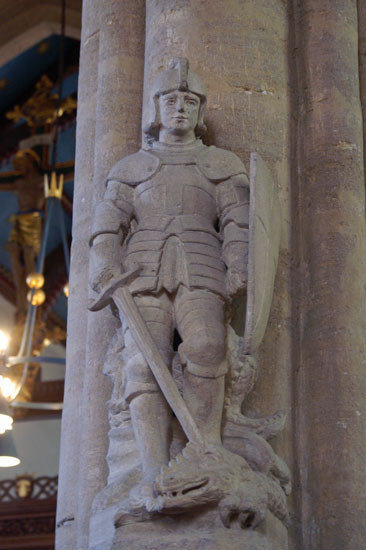 |
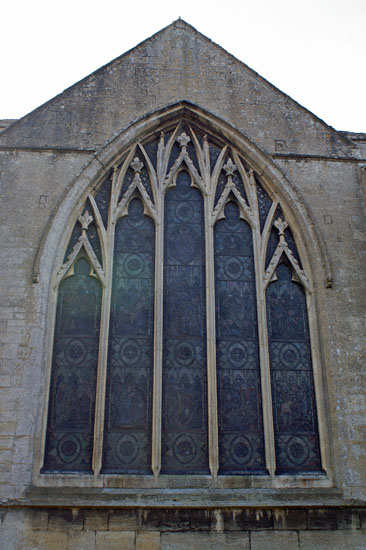 |
||||||||||||||||||||||||||||||||
|
Left: The chancel roof is modern but tasteful and complements its more ancient surroundings. Centre: This St George looks very nonchalant as his sword guts the unfortunate dragon! A very well-dressed knight, he is mounted on the south arcade. I don’t know how long he has been there but he only looks about 15! Right: The east window from the exterior. |
||||||||||||||||||||||||||||||||||
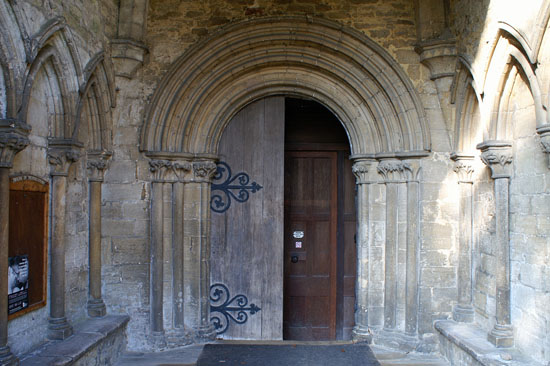 |
||||||||||||||||||||||||||||||||||
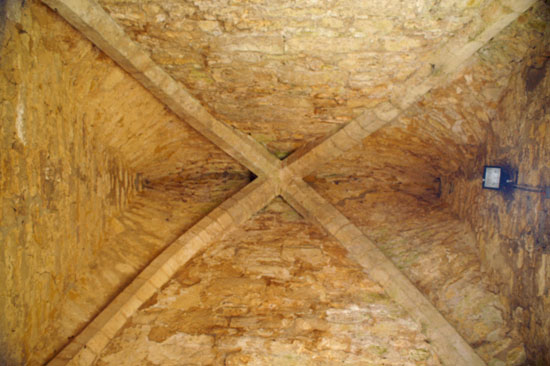 |
||||||||||||||||||||||||||||||||||
|
Left: The south door, like the porch itself, has a Transitional look with its plain round arch and restrained capitals. To left and right we see pointed blind arcading so typical of this period. Right: The porch’s very unusual ribbed and vaulted roof. We might presume that only vanity led the builder to attempt something so ambitious to create what is, when all is said and done a rather useless amount of roof space! |
||||||||||||||||||||||||||||||||||
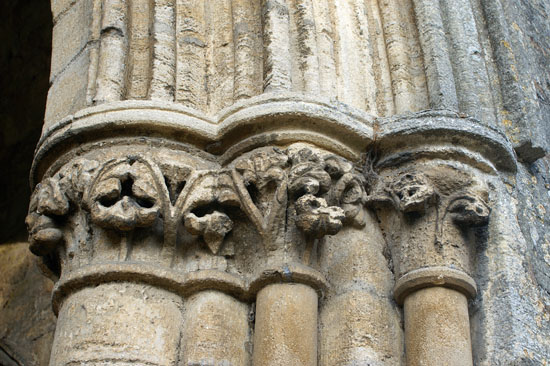 |
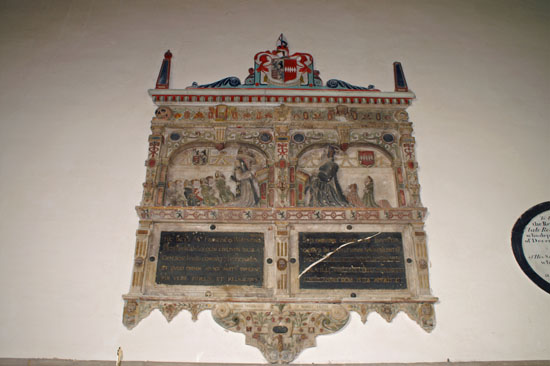 |
|||||||||||||||||||||||||||||||||
|
Left: These capitals adorn the outer doorway of the porch. They are very ornate with lots of undercutting: a far cry from pure Romanesque capitals. Right: I am not much of a fan of memorials, but this is one to Francis Whitstone (d,1598) in the north wall of the chancel is particularly attractive. |
|
|
||||||||||||||||||||||||
|
Footnote: Barnack Stone |
|
Barnack is a place you will see mentioned in quite a lot of church guide books, especially in the East of England. Barnack had a quarry until the end of the c15 and Barnack Church was not the only one that utilised its stone - the splendidly-named “Barnack Rag”. Yes, it’s a stone, not a student fund-raising event! It is a hard stone found in seams deep down in the Oolitic Limestone beds laid down in Jurassic times. It was used to construct no fewer than three cathedrals: Peterborough, Ely and Norwich. That is quite a roll call of beautiful and ancient architecture and if you are not impressed then you should be! |
