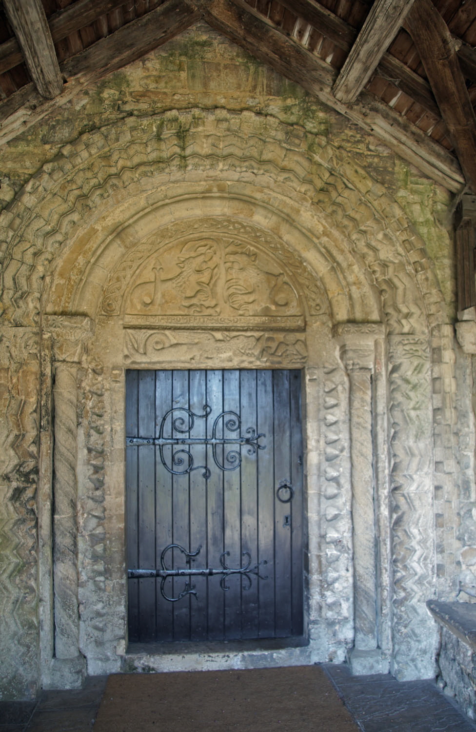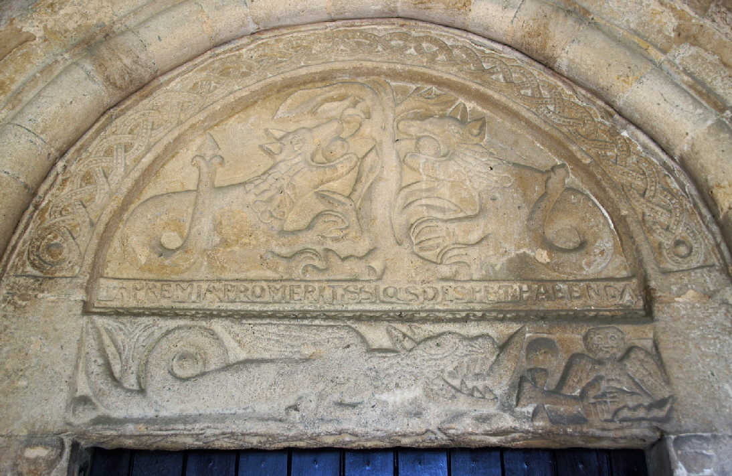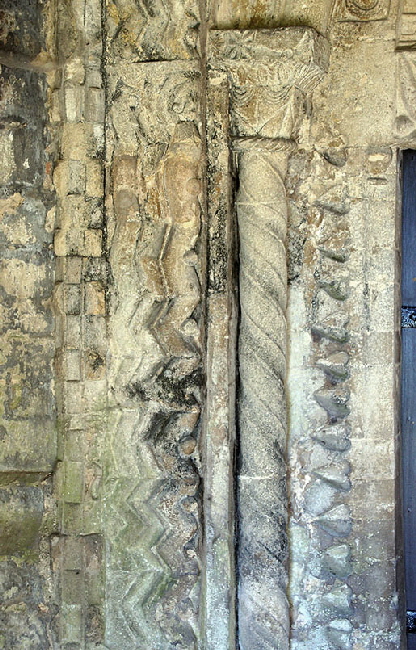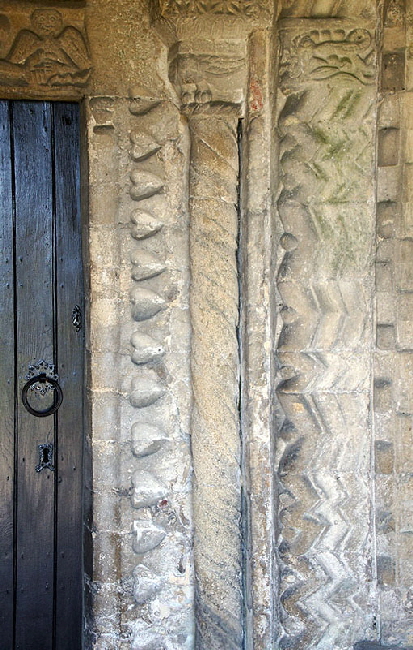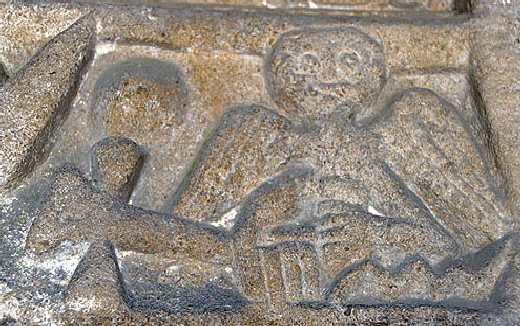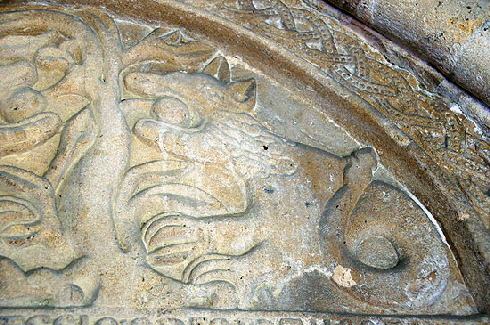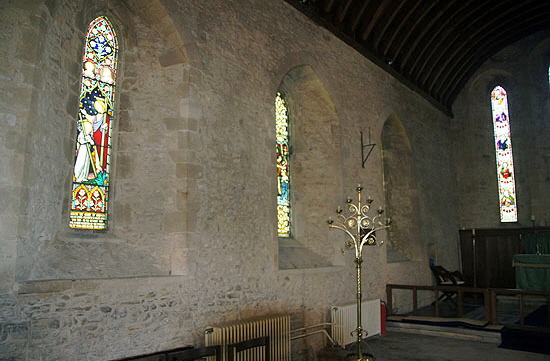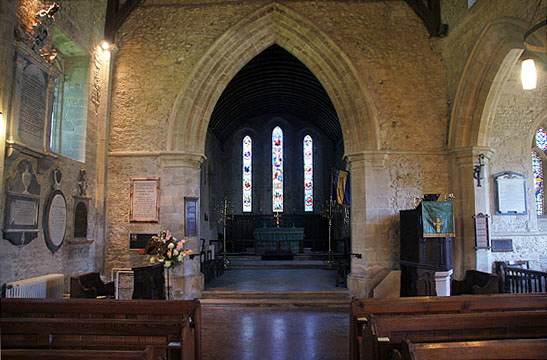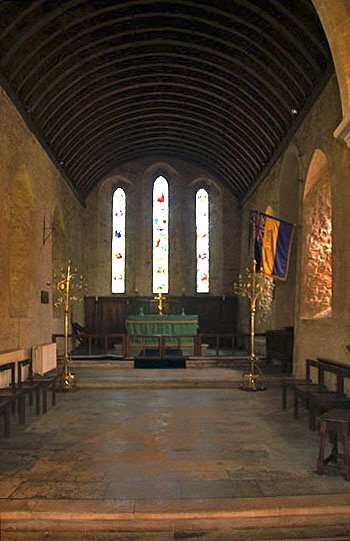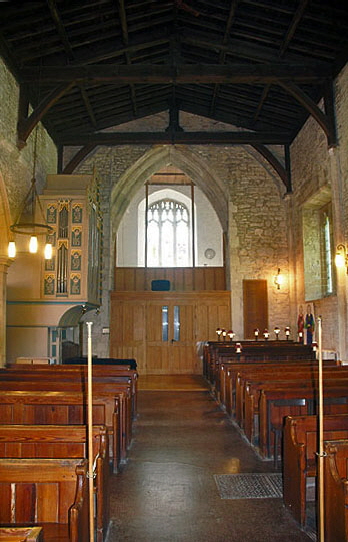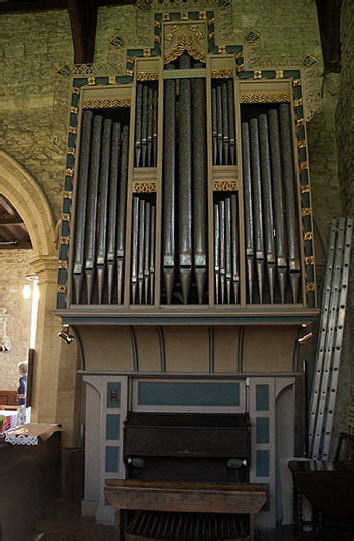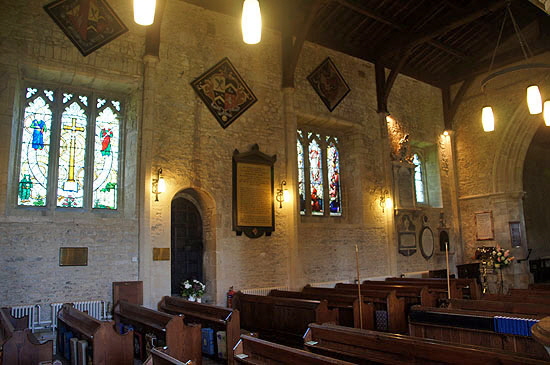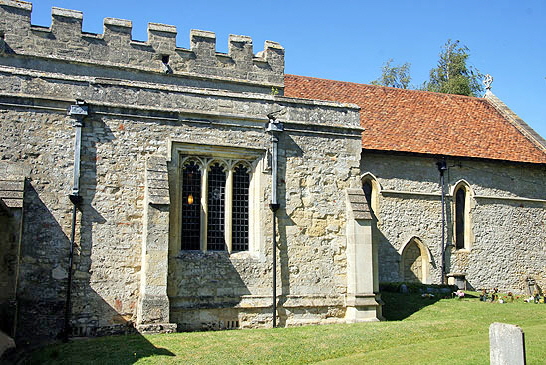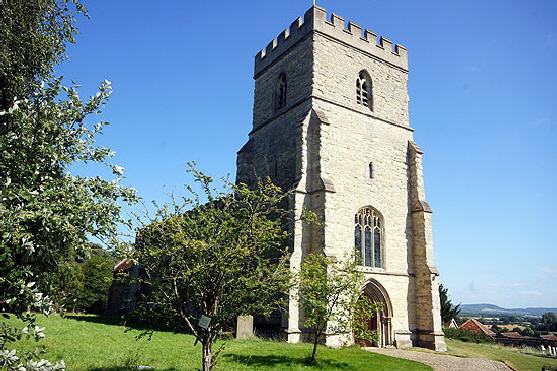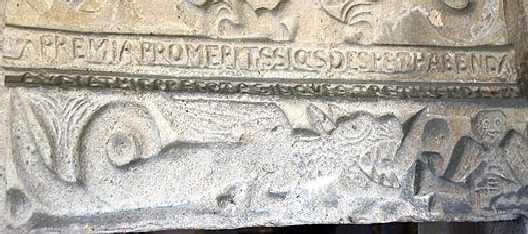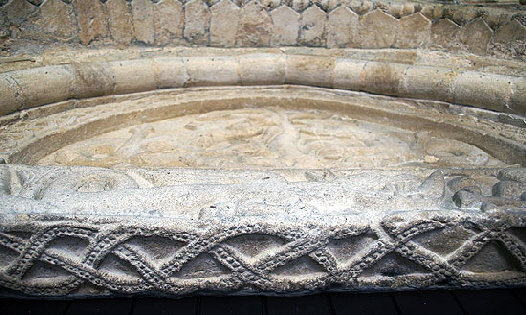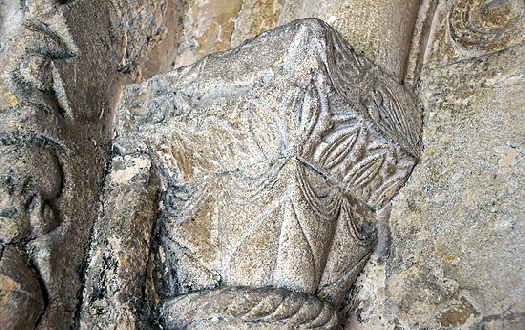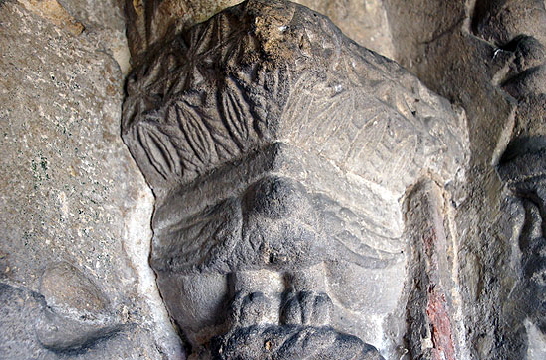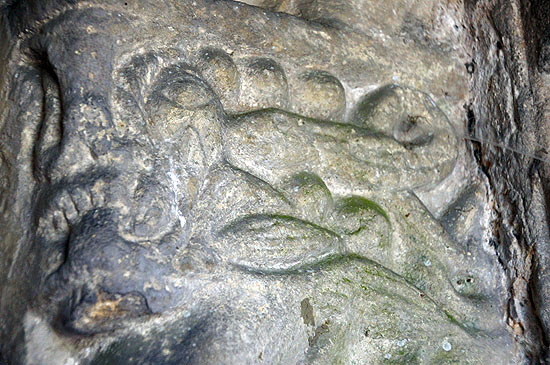|
the south side.
The south aisle - there is none on the north side - dates from around 1230 and has a five bay arcade. This caused the south door to be relocated to the new south wall. The aisle has a squint at its east end that would have given a view of the high altar as it was positioned at that time.
More work was done in the fifteenth century. the south porch was added
The old chancel has been considerably extended. Rectangular windows were installed in the clerestory and south aisle.
A south aisle was added in 1230. This led to the south doorway being re-located from the nave wall to the new aisle wall. The original Norman chancel arch replaced by today’s Early English one. The west tower is a noble one and built in about 1340. As with the south door, the original west door was taken down and relocated to the new west front.
So to the south doorway. As you enter the porch it hits you right between the eyes: complete, original and elaborate. The tympanum draws the eye first. The first thing to note is the quality of the carving. Compare it with those you can see on this in Derbyshire and Cambridgeshire, for example. Two fabulous creatures - possibly Lion-asps - flank a tree, fruits in both of their mouths. What can this mean? Mary Curtis Webb was able to decipher it as a reference to Pope Gregory's influential "Moralia in Job". Gregory compared the "life of the righteous" with a palm - "despised below but beautiful above". The two beasts are tempters. They have no teeth because man has not yet succumbed to their temptations.
The lintel is a representation of Jesus slaying the devil in the form of Leviathan - the "Ransom Theory of the Salvation of the World". You can see similar iconography on these pages at Ault Hucknall (Derbyshire), St Bees (Cumbria), Southwell Minster (Notts) and Hoveringham (Notts). This too is a representation from the "Moralia in Job". On the right is the Winged and Laughing Christ". Leviathan is taking the bait in one of Christ's hands - a wriggling worm in this case - while the butt of Christ's cross is ready to slay Leviathan after which He will ascend to Heaven on his wings. The representation of Christ is idiosyncratic. Elsewhere, such as at Ault, he is a more martial figure. Leviathan, however, is characteristically cartoon-like with his long, whale-like back end and gaping jaws. Pevsner's interpretation of this scene, by the way, was of St Michael slaying the Dragon and he was just wrong.
There is an inscription between the lintel and the bottom of the tympanum: "+ Premia Pro Meritis si Q(u)is Desp(er) Et Habenda Audiat Hic prec(e)pta Sibi Qve Si(n)t Retinenda +". The Church Guide translates it thus: "If anyone despairs of reward according with his merits Let him listen to precepts, and let them be observed by him". What is very bizarre is that only half of the inscription is properly visible. From "audiat" onwards the inscription faces the sky and can be seen only with much difficulty and read only with the aid of a ladder. Nobody knows why.
Stone Church, only two miles away, houses the font originally located at Hampstead Norreys. Dinton’s south doorway and Stone’s font were two of the three artefacts that provoked Mary Curtis Webb’s research. With both churches you need to arrange access. Make sure you arrange to see both. To see one without the other would be like leaving a play during the interval.
|
