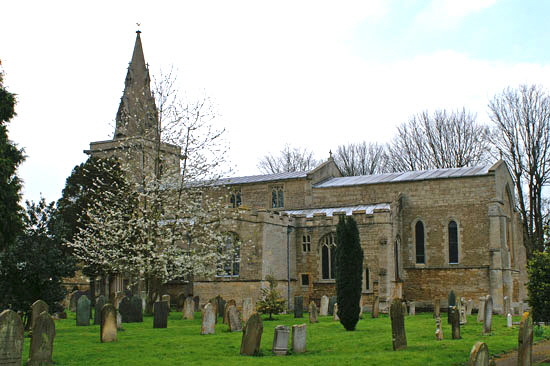|
Alphabetical List |
|
|
|
|
|
|
|
County List and Topics |
|
|
|
Please sign my Guestbook and leave feedback |
|
|
||||||||||||||||
|
The oldest part of the church is the tower, of which the two lowest stages are believed to date from AD 925. The nave was rebuilt by the Normans in around 1100 and has Norman arcades on both sides. They also inset the original Saxon tower arch with smaller Norman one - a rather unusual arrangement - and brought in a new font. Above the tower arch is a filled-in Saxon doorway. Within that is a fine gable cross that is believed to have come from Edenham Church, also in Lincolnshire. In 1240 the easternmost arcade arches were replaced. The south chantry chapel was added at this time The chancel was replaced in the Early English style. 1320 saw the addition of the clerestory and the replacement of several of the original windows. Within the chancel is a grossly disproportionate sedilia canopy with Norman zigzag moulding, and this is believed to be the re-used top section of the original chancel arch. The north porch dates from 1240. All in all, Thurlby is a very pleasant surprise, full of interest and posing that intriguing question of whether the church we see today was preceded by one of England’s oldest Romano-British church buildings. Thurlby and the Mooning Men Group of Masons (This section will mean little to you if you have not been following my “Demon Carvers and Mooning Men” narrative) St Firmin’s is also one of my biggest headaches within the context of my work on the “Demon Carvers and Mooning Men”. The church has very interesting friezes on its clerestory and below the top stage of its west tower. Although both have content and style that is consistent with the friezes attributable to the Mooning Men Group, they are different in nature. The clerestory has a great variety of animals and grotesques. The quality of its carving is inconsistent and it is very difficult to work out how many masons contributed to it. The tower frieze seems to have been carved by just one mason and it has a remarkable number of lions and hounds. There are two examples of the goffered caul headdress, one a prominent label stop on a tower bell opening, the other on a clerestory window. That suggests the both friezes at least were carved within the time period of the MMG. The clerestory windows are rectangular and in Perpendicular style. It also seems beyond coincidence that Thurlby is just a few miles from Ryhall which is very much part of the MMG canon. There are no other trademark carvings, however, and certainly no mooner - but nor is there at Ryhall. Yet the whole look and feel of these friezes point towards the MMG. It is very clear from my study of the MMG that ordinary masons must have come and gone from the “lodge: they were not permanent members and each mason must have decided for himself whether distance from his village home would preclude him from participating in his contractor’s next project or whether he would seek work more locally. Some will have been more mobile than others depending on their own familial and financial circumstances but nearly all would have had their geographical limits. A reasonable hypothesis then is that both Ryhall and Thurlby were beyond the range of the MMG as a peripatetic lodge and that some of its masons executed the sculptural work at these two churches as part of a different peripatetic lodge under a different contractor-mason. Certainly, we know that “Ralf of Ryhall” was part of the MMG group at Oakham and in Leicestershire and, subjectively, I believe that the Thurlby tower frieze is possibly attributable to Ralf and its hunting theme is echoed on the frieze at Langham. If you have been following the Mooning Men narrative, you will know that I customarily ask what building work at any given church gave rise to the opportunity to decorate the cornices of the roofs. The premise - surely a sensible one - is that churches did not hire masons just to add strange sculpture: such sculpture was contingent upon construction work having been commissioned. At Thurlby that work was very obviously the building of the clerestory and the addition of the top stage of the tower to its Anglo-Saxon lower sections. Interestingly if the masons built the top stage of the tower then they must also have built the spire. The tower has gargoyles at its corners, another deviation from MMG practice where gargoyles at the cardinal points were the invariable norm. Its parapet is plain. The clerestory has no parapet of any kind leaving gravity to drain rainwater to the aisle roofs below and leaving the edges of the roof lead brutally exposed and the church with a somewhat “unfinished” look. Elsewhere I discuss the fact that the provision of parapets was actually an expensive business and at Thurlby, as at Cottesmore in Rutland, it seems the parish were unable or unwilling to pay for them. |
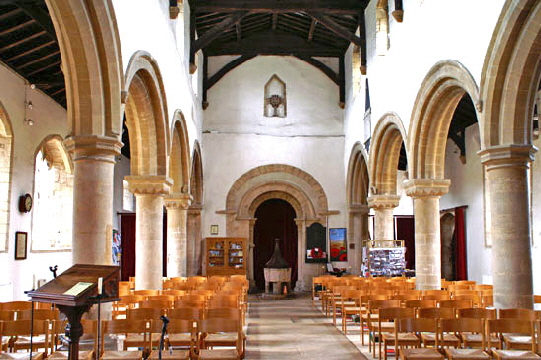 |
||||||||||||||
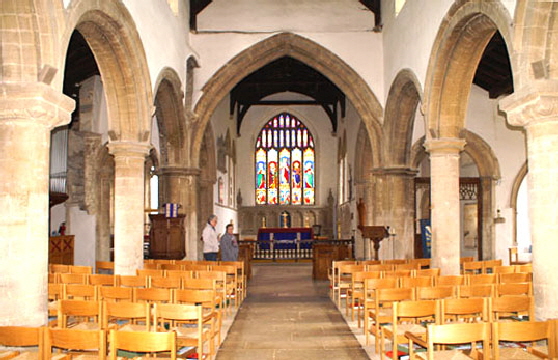 |
||||||||||||||
|
Left: Looking towards the chancel with its east window of about 1440 and Romanesque arcades... Right: The western aspect is the more interesting. Note the differences in shape and capitals on the two later aisle bays (nearest the camera) from the Norman ones with their distinctive scalloped capitals. The west wall is Anglo-Saxon. There appears to be a Norman tower arch set within the original Anglo-Saxon one. High above the arch is an Anglo-Saxon doorway with a pointed head. This is a quite common feature of Anglo-Saxon west walls and probably denotes a long-disappeared timber gallery. There are similar doorways at, for example, Brixworth and Deerhurst, iconic Anglo-Saxon minsters both. |
||||||||||||||
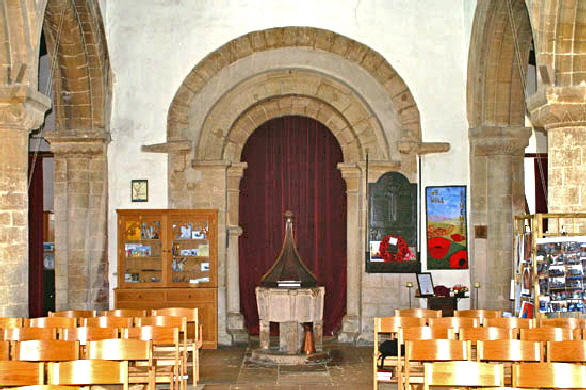 |
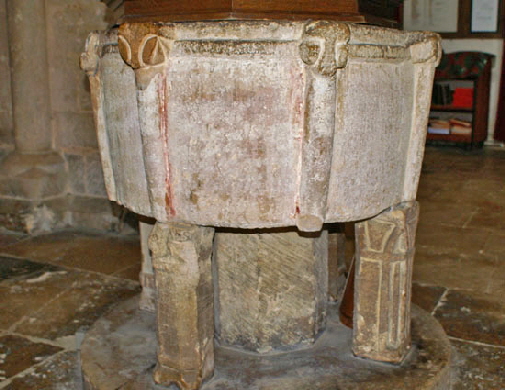 |
|||||||||||||
|
Left: The outer part of the tower arch is Saxon, but the Normans inset it with an arch of their own. Right: The font is a relatively crude affair. Note the supports which have clearly been re-used from elsewhere - possibly from the original Saxon building. The leg right in this picture appears to have a fragment of blind arcade design carved on it. |
||||||||||||||
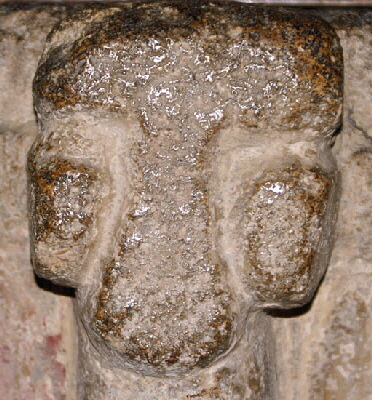 |
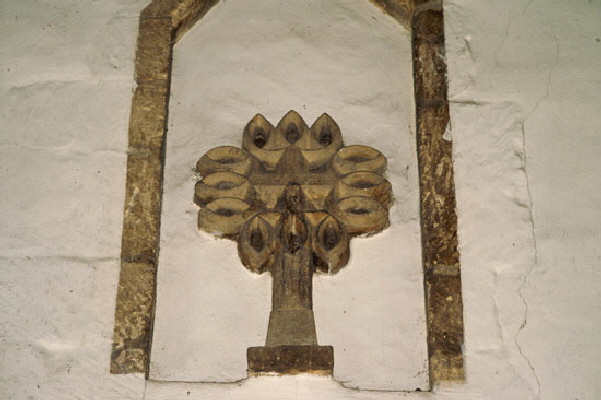 |
|||||||||||||
|
Left: A “head” that adorns the rim of the font. I don’t know how the “experts” are able to be definitive that this is a Norman or even Early English rather than an Anglo-Saxon font. It does not seem to me to have anything that points to it as Norman, although possibly those clearly re-used legs influence everyone’s thinking. Above: The Edenham gable cross mounted within the triangular-headed Anglo-Saxon doorway. |
||||||||||||||
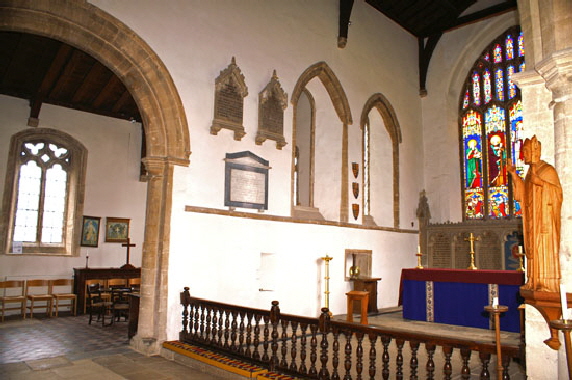 |
||||||||||||||
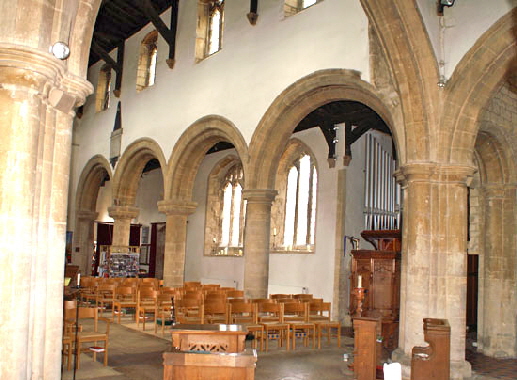 |
||||||||||||||
|
Left: Looking through to the north aisle. The Norman chancel was extended in about 1230 and side chapels were. The openings from the chancel to teh chapel are Early English lancets and the rather uninspired Perpendicular style east window replaced an EE triple lancet arrangement. Right: Looking at the north arcade. With quite slim piers it appears to be late rather than early Norman. The aisles seem to still have their narrow dimensions. The westernmost arch is contemporary with the EE chancel. It is interesting that the masons retained a round headed profile rather than using a pointed gothic arch of that period. Above it is the Perpendicular style clerestory. |
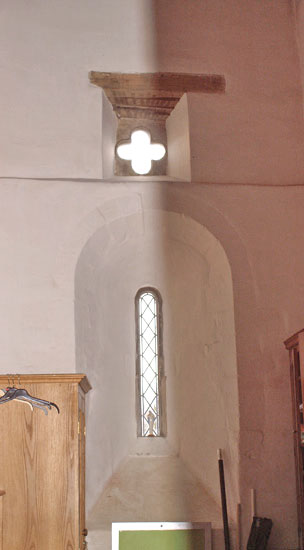 |
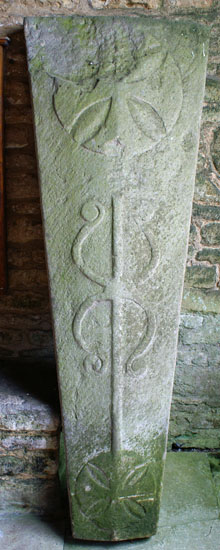 |
|||||||||||||||||||||||||||||||||||||||||||||||||||||||||||||||||||||||||||
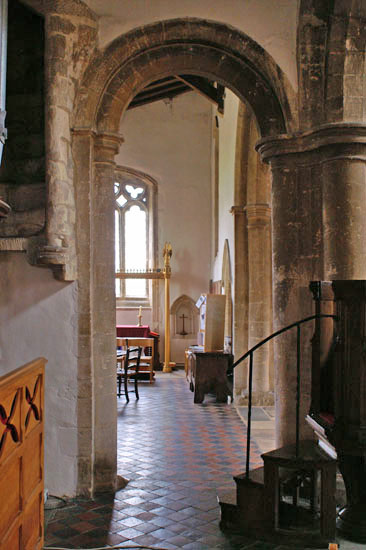 |
||||||||||||||||||||||||||||||||||||||||||||||||||||||||||||||||||||||||||||
|
Left: Looking through from the north aisle to the north chapel through a round-headed arch that might well, like the transept arch, date from 1230 despite its round profile. Note the cut-off doorway on the left to the original rood loft. Centre: The vestry contains this Norman lancet window with a quatrefoil window above. Right: A mediaeval coffin lid preserved in the north porch. |
||||||||||||||||||||||||||||||||||||||||||||||||||||||||||||||||||||||||||||
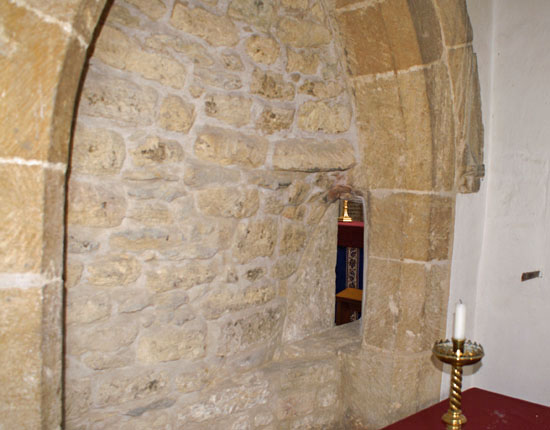 |
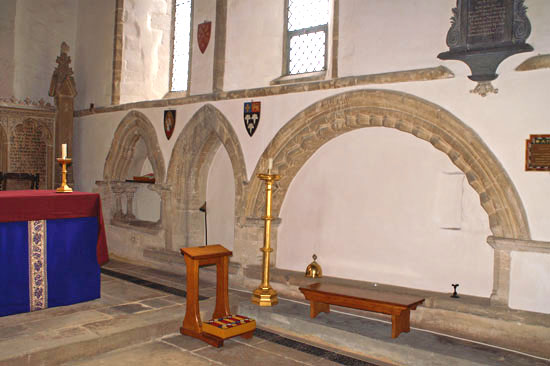 |
|||||||||||||||||||||||||||||||||||||||||||||||||||||||||||||||||||||||||||
|
Left: There are squints from both side chapels towards the main altar. These were not, as popularly supposed, to allow parishioners in the aisles to see whjat the priest was doing at the main altar. Even a few seconds thought would tell you that such squints were far too small to facilitate that use and, anyway, until the Reformation the activities of the priest were deliberately hidden from the parishioners behind a rood screen. They were almost certainly used so that any priest at either of side altars could synchronise his elevation of the host with the priest at the main altar. At which point one of the bells would have been rung and anyone within earshot outside the church would have his or her own act of obeisance. Right: The ornate piscina and the two sedilia. The Church Guide suggests that the right hand sedilia is the chancel arch from the Norman church of 1100. Well. it is certainly Norman. As the chancel was extended eastwards by twenty feet in 1240 this arch cannot be in its original position so it seems that they must be right. It does seem a peculiar piece of recycling, however. |
||||||||||||||||||||||||||||||||||||||||||||||||||||||||||||||||||||||||||||
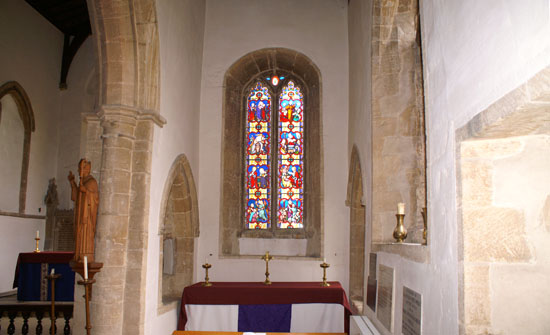 |
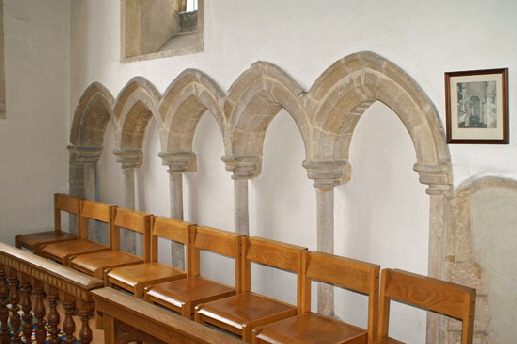 |
|||||||||||||||||||||||||||||||||||||||||||||||||||||||||||||||||||||||||||
|
Left: The extremely narrow south aisle. Right: A nice run of Early English blind arcading in the north chapel. |
||||||||||||||||||||||||||||||||||||||||||||||||||||||||||||||||||||||||||||
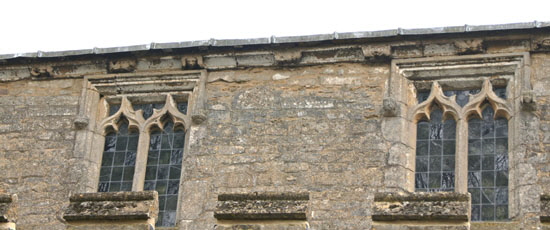 |
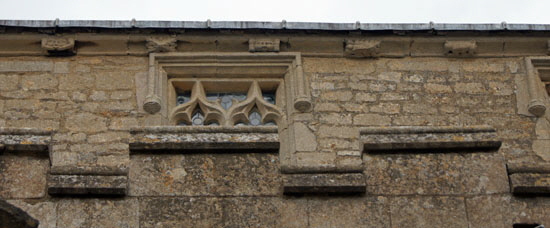 |
|||||||||||||||||||||||||||||||||||||||||||||||||||||||||||||||||||||||||||
|
Sections of clerestory on the north (left) and south (right) sides of the church. Neither side has parapets creating a somewhat low-rent appearance. There is battlementing on the aisles although we can’t know at what point it was added. The square headed windows are fairly unusual for the period. One or two windows have decorative label stops including a lady with a goffered caul headdress visible on the north side, allowing us to place the clerestory at the same time as the Mooning Men Group of masons was active. The cornice is rather narrow and the masons have seemingly responded with quite wide sculptures. |
||||||||||||||||||||||||||||||||||||||||||||||||||||||||||||||||||||||||||||
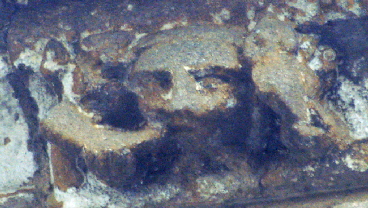 |
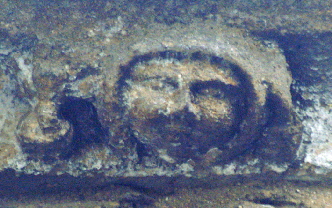 |
|||||||||||||||||||||||||||||||||||||||||||||||||||||||||||||||||||||||||||
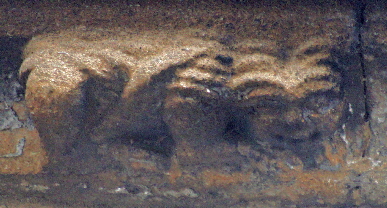 |
||||||||||||||||||||||||||||||||||||||||||||||||||||||||||||||||||||||||||||
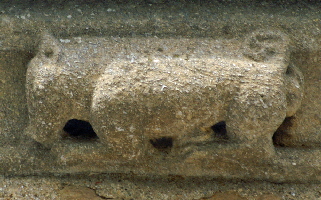 |
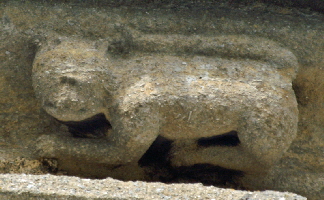 |
|||||||||||||||||||||||||||||||||||||||||||||||||||||||||||||||||||||||||||
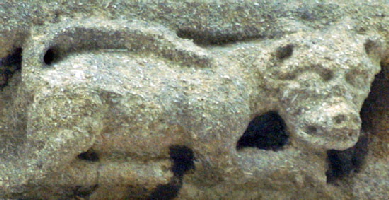 |
||||||||||||||||||||||||||||||||||||||||||||||||||||||||||||||||||||||||||||
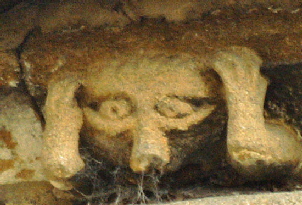 |
||||||||||||||||||||||||||||||||||||||||||||||||||||||||||||||||||||||||||||
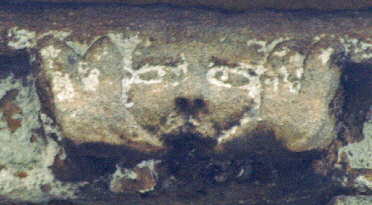 |
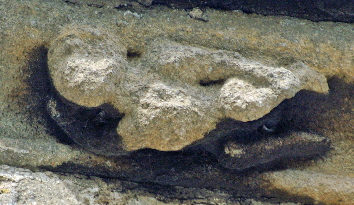 |
|||||||||||||||||||||||||||||||||||||||||||||||||||||||||||||||||||||||||||
|
Images from the Thurlby clerestory frieze. It is very difficult to attribute these definitively to an MMG mason, This is frustrating because they are amongst the most entertaining of all of the local friezes: in fact, I would put it second only behind Ryhall which, perhaps tellingly, is the nearest definite MMG church to Thurlby. One or two of the carvings at Thurlby are reminiscent of the Ryhall friezes but one cannot put it more strongly than that. |
||||||||||||||||||||||||||||||||||||||||||||||||||||||||||||||||||||||||||||
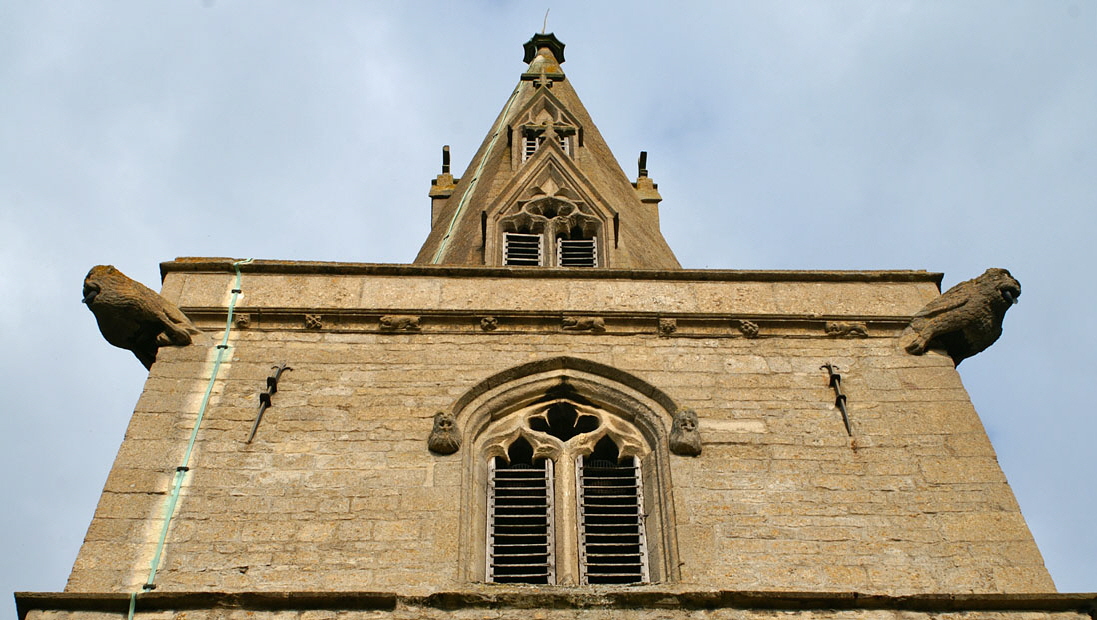 |
||||||||||||||||||||||||||||||||||||||||||||||||||||||||||||||||||||||||||||
|
The west front of the west tower. This top stage is obviously Gothic whereas the bottom two stages are Saxo-Norman. It is one of the label stops with goffered caul headdress that enable us to not only date it as late fourteenth or early fifteenth century but also to associate the sculptural work with masons associated with the Mooning Men Group, if not with the MMG lodge and Contractor-Mason(s). When you look at this picture it is blindingly obvious that the lucarnes (dormer windows!) of the spire match the bell opening of the tower. This, then, was the opportunity for decoration. The masons added the top section of the tower and the spire, added the parapet and the gargoyles necessary to drain the rainwater from behind it, then finished it off with the cornice and frieze. The frieze, as we shall see, is different in style from its clerestory counterpart but really that should come as no surprise since one surmises that the two parts of the project were progressed separately to a large extent. The Thurlby tower frieze is out on its own for quality. Often tower friezes - far removed from easy viewing with the naked eye - are very vanilla with lots of mass-produced heads and fleurons. At Thurlby, however, the quality is higher than on the clerestory. We need not presume that this was a question of what was seen as its relative importance: it is more likely that the most talented on-site sculptor just happened to be allocated to this frieze rather than to the clerestory. It is not impossible that this decorative mason also did some work on the clerestory but we can say with some certainty that the tower frieze itself was by this single mason. The frieze itself is a fascinating one. There is a big hand of hounds and rabbits, recalling those at Langham. Those lions have been sculpted by a man who has seen a reasonably accurate of a lion: they are not the usual fanciful pastiches. The hounds are also impressively carved by a man who had an eye for their motion. He adds a green man - external (as opposed to internal) green men are a speciality in this area. |
||||||||||||||||||||||||||||||||||||||||||||||||||||||||||||||||||||||||||||
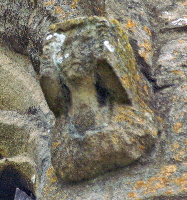 |
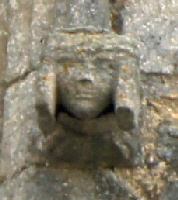 |
|||||||||||||||||||||||||||||||||||||||||||||||||||||||||||||||||||||||||||
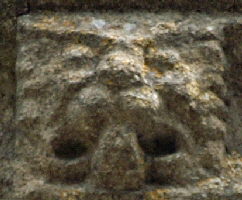 |
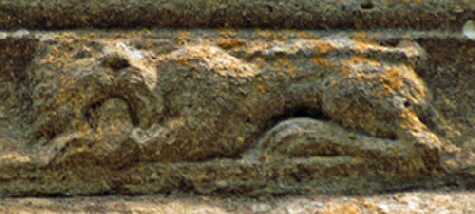 |
|||||||||||||||||||||||||||||||||||||||||||||||||||||||||||||||||||||||||||
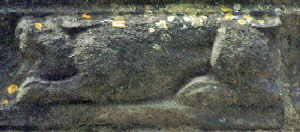 |
||||||||||||||||||||||||||||||||||||||||||||||||||||||||||||||||||||||||||||
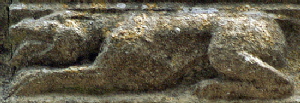 |
||||||||||||||||||||||||||||||||||||||||||||||||||||||||||||||||||||||||||||
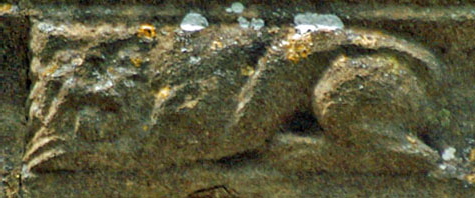 |
||||||||||||||||||||||||||||||||||||||||||||||||||||||||||||||||||||||||||||
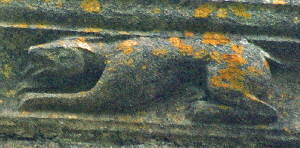 |
||||||||||||||||||||||||||||||||||||||||||||||||||||||||||||||||||||||||||||
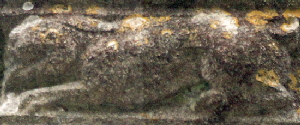 |
||||||||||||||||||||||||||||||||||||||||||||||||||||||||||||||||||||||||||||
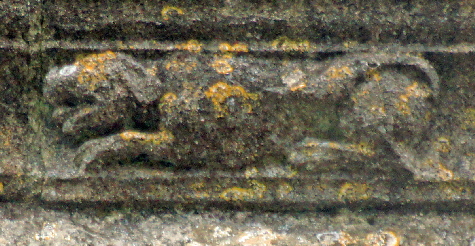 |
||||||||||||||||||||||||||||||||||||||||||||||||||||||||||||||||||||||||||||
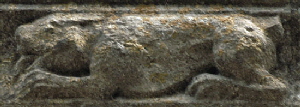 |
||||||||||||||||||||||||||||||||||||||||||||||||||||||||||||||||||||||||||||
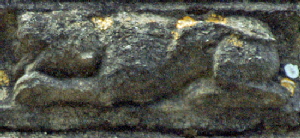 |
||||||||||||||||||||||||||||||||||||||||||||||||||||||||||||||||||||||||||||
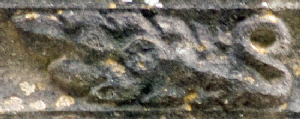 |
||||||||||||||||||||||||||||||||||||||||||||||||||||||||||||||||||||||||||||
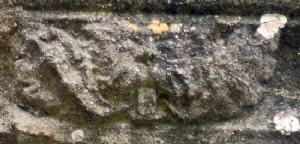 |
||||||||||||||||||||||||||||||||||||||||||||||||||||||||||||||||||||||||||||
|
Top Left and Second Left: Goffered caul headdress carvings of respectively the tower and the clerestory. Other Pictures: Carvings of the Thurlby tower frieze, mainly hounds, dogs and rabbits with three lions. |
||||||||||||||||||||||||||||||||||||||||||||||||||||||||||||||||||||||||||||
|
Identifying masons at Thurlby has proved to be a frustrating quest. The clerestory is particularly difficult. The tower frieze, however, I subjectively believe to be the work of Ralf of Ryhall. Ironically, the absence of a mooner carving reinforces rather than detracts from the notion because Ralf left no mooner at Ryhall either, suggesting that he was not part of the MMG at Ryhall. |
||||||||||||||||||||||||||||||||||||||||||||||||||||||||||||||||||||||||||||
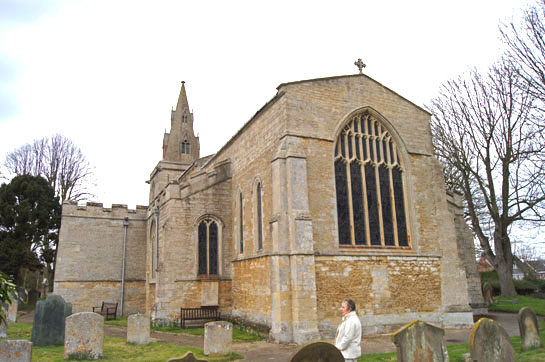 |
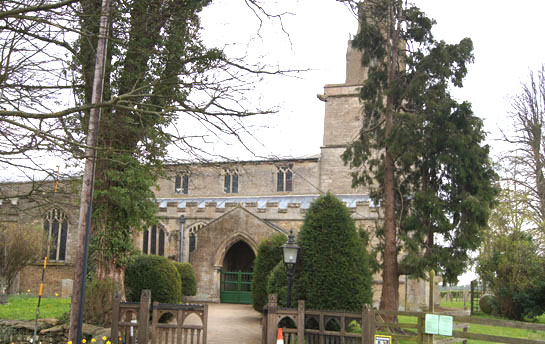 |
|||||||||||||||||||||||||||||||||||||||||||||||||||||||||||||||||||||||||||
|
Left: The east end of the church. Note the southern chantry chapel. It dates from 1240. Thurlby has two chantry chapels making this an unusually elaborate church for such a small community. Right: The north side. Note the battlemented aisles that contrast with the parapet-less and spartan clerestory. |
||||||||||||||||||||||||||||||||||||||||||||||||||||||||||||||||||||||||||||
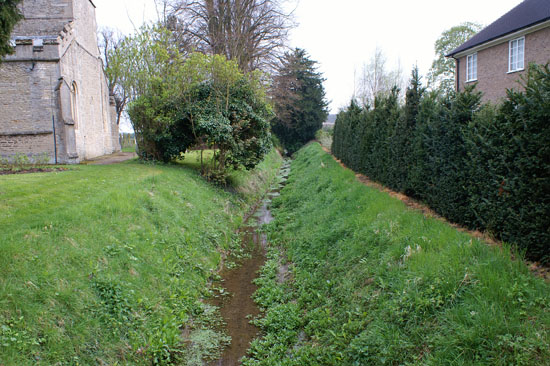 |
||||||||||||||||||||||||||||||||||||||||||||||||||||||||||||||||||||||||||||
|
The Roman Car Dyke - still in water - trickles past the west end of the church. |
||||||||||||||||||||||||||||||||||||||||||||||||||||||||||||||||||||||||||||
|
Footnote |
||||||||||||||||||||||||||||||||||||||||||||||||||||||||||||||||||||||||||||
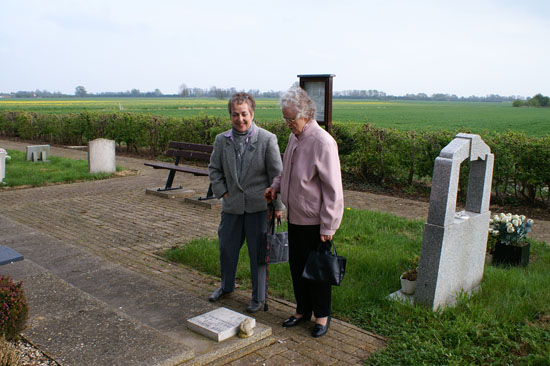 |
||||||||||||||||||||||||||||||||||||||||||||||||||||||||||||||||||||||||||||
|
In the rather windswept Thurlby churchyard - there’s not a lot of high ground between there and the Urals! - the ashes of my partner Diana’s father, the splendidly-named Ivor Novello Lloyd, were laid to rest in the early noughties. This picture is of Diana and her mother looking at the memorial stone in 2009, not long after Diana and I became “an item” and before the narrative of the “Mooning Men Group” had become apparent to me. At the time of his interment Diana had no idea that the church was of any special architectural interest and so it is with considerable pleasure that I am able to include Thurlby Church in this website on its merits. Diana’s mother’s ashes now rest next to those of her husband having died peacefully at the ripe old age of ninety-five. |
||||||||||||||||||||||||||||||||||||||||||||||||||||||||||||||||||||||||||||
|
|
||||||||||||||||||||||||||||||||||||||||||||||||||||||||||||||||||||||||||||
