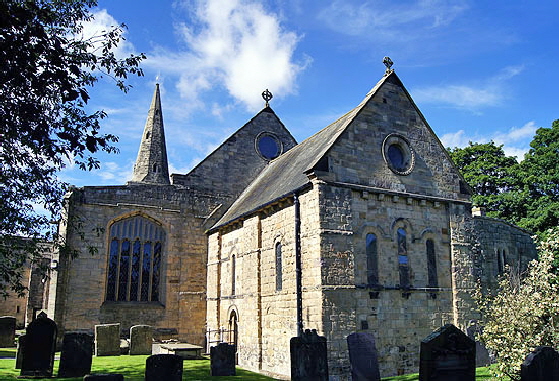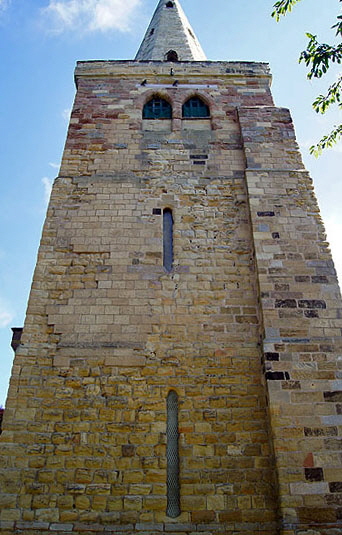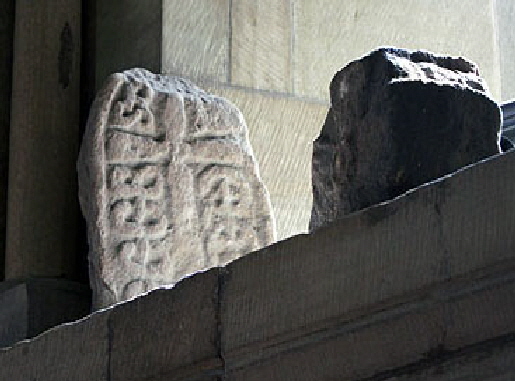|
Alphabetical List |
|
|
|
|
|
|
|
County List and Topics |
|
|
|
Please sign my Guestbook and leave feedback |
|
|
||||||||||||||||||||||||||||
|
fifteenth century that the fabric of the Norman church was tampered with through the addition of a perpendicular style south aisle and arcade. A south porch with a parvise room above was added at the same time and, is so often the case, this parvise room became in time the home of the village’s first school. The south aisle had a clerestory that was removed during restoration in 1860 when the original nave and chancel rooflines seem to have been reinstated. The church has needed considerable buttressing over the centuries and one might speculate that the clerestory was removed to reduce the weight of masonry bearing down on the side walls. A pre-restoration etching also shows a perpendicular style window at the south west of the chancel and this has been restored to a Norman profile that matches the original window to the east of it. The east window was also in the gothic style and has been replaced by a Norman style triple lancet arrangement. A circular window was built into the gables of both the chancel and the nave. Thus, rather remarkably, the church now looks more Norman than it did for half a millennium! The nave is the longest Norman nave in Northumberland. It still has its original windows on the aisle-less north side. The west wall was the original extent of the church prior to the later addition of the tower. It is a fine Norman composition. The chancel arch too is original Norman. Like the rest of the church - indeed, like most Norman work in Northumberland - it is rather austere with none of the riots of chevron mouldings, beakheads and extravagantly carved capitals that adorn many Norman chancel arches elsewhere. There is a course of palmette carvings and and another of pellet moulding. It is the chancel itself, however, that is the gem of this church. The ceiling comprises two separate quadripartite vaults, each with ribs richly adorned by zig-zag moulding. I like a good mystery and at this church that must surely be the blocked north doorway. It has the usual Norman round-arched profile. It is, however, apparently set within a larger doorway with a tall triangular head. The head itself is made of smaller stones and not in the Anglo-Saxon style of single slabs meeting at a point. It is certainly Norman - but why was this style adopted seventy years after the Conquest? As is common in these parts, the thickness of the walls gives rise to the idea that the church was designed as a defensive refuge in this troubled part of England. We cannot know whether this was the case. The emergence of the castle at the same time or shortly after the building of the church might cast doubt on the idea. It also seems to me that the church has original windows that are rather too numerous and too large for the building to be taken seriously as a putative defensive structure. Look, for example, at the tower of the undisputed fortified churches at Newton Arlosh and Burgh-by-Sands Churches in Cumbria or at the squat ruggedness of Kirknewton in Northumberland itself. |
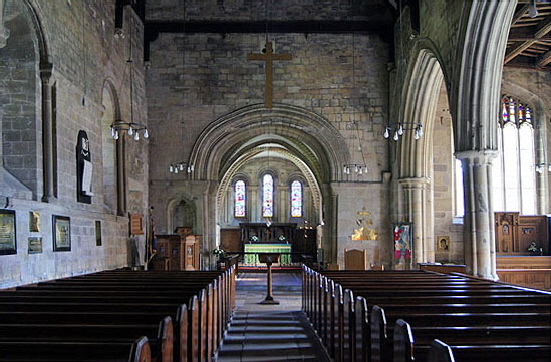 |
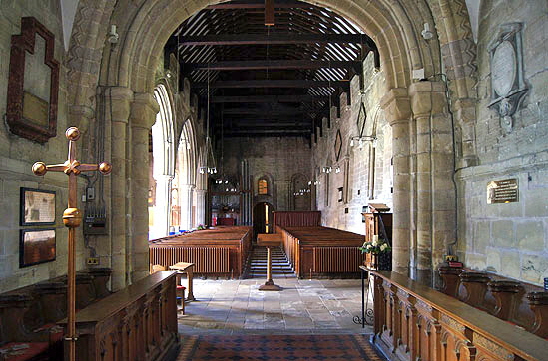 |
||
|
Left: Looking towards the east. The Norman provenance of the church is immediately obvious with the rounded chancel arch and the rib vaults beyond it. To the left are the Norman windows of the aisle. To the right is the perpendicular style south aisle. I find that its’ really easy to lose perspective when thinking about dates in ancient churches. So let’s think about this one. If the nave dates from 1140 then let’s guess the date of the aisle as being from, say, 1440. That’s a three hundred year gap. Let’s think about the end of 2016 when I am writing this piece and go back 300 years to 1716. That’s just after a failed Jacobite rising and James Edward Stewart has fled to France. Queen Anne was on the the one John Churchill. Duke of Marlborough who had repeatedly smashed Louis XIV’s French armies all over Europe suffered a stroke. Think about how “historic” that all feels and reflect that that was the amount of time that elapsed before the Norman church at Warkworth had the first major changes to its fabric. Gives some perspective, doesn’t it? Note the distortions in the chancel arch. This church has been repeatedly buttressed over the centuries - like so many other English parish churches. For centuries masons added aisles, clerestories, porches and transepts to churches with foundations intended for structures half the size and leaning walls and distorted arches were the inevitable result. Right: The view from the choir. Note that the reverse side of the chancel arch seen here has a zig-zag decorative course that is conspicuous by its absence from the obverse side. This picture shows what a very large parish church this would have been for its time. |
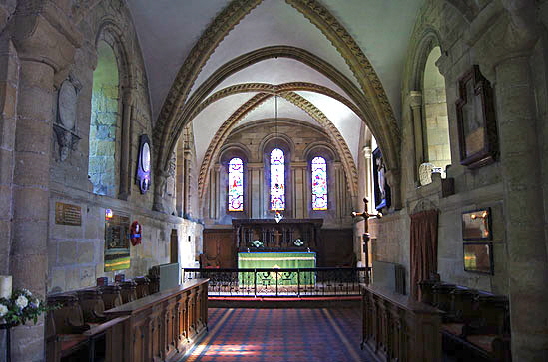 |
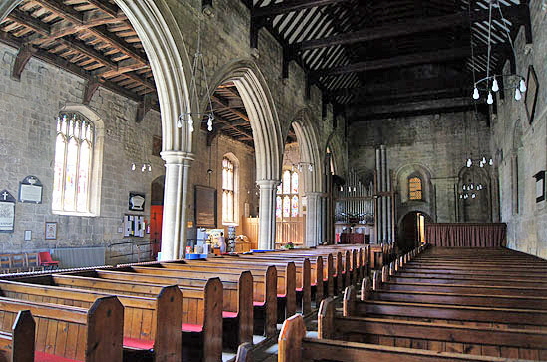 |
|
Left: The impressive chancel area with the choir in the foreground. There are two quadripartite rib vaults separated by a transverse arch which, like the chancel arch, has become distorted over the centuries. If you look closely, the rib vaults have also suffered a little - see particularly the rib to the left of the altar - but on the whole this arranglent has served the church well. Right: Looking across to the south west of the church to the south aisle. The arches are both tall and wide, reflecting the boldness of perpendicular style design. |
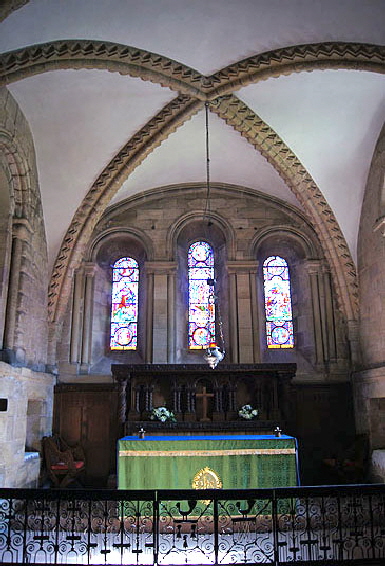 |
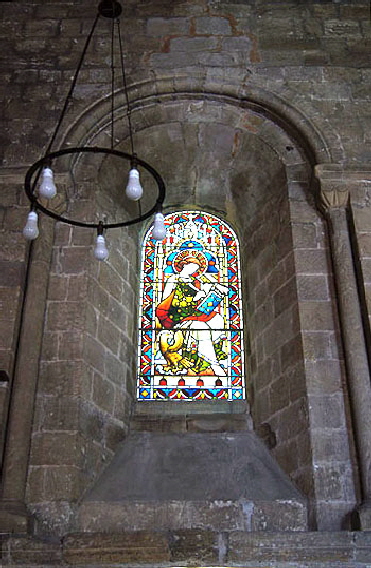 |
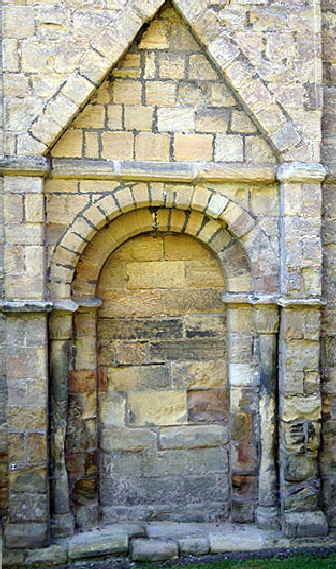 |
|||
|
Left: The altar and one of the rib vaults. The triple lancet window is from the 1860 restoration. Centre: A Norman window on the unaltered north side of the nave. It is unusually large for its time. Note the “nook shafts” to left and right of the window opening. Right: The mysterious north doorway. The masonry of the arch is clearly newer than the the wall itself and the voussoirs (the stones that make up the arch) are too regular and too small to be Norman so there has clearly been some restoration work carried out, although the pillars to either side are clearly original. The pointed archway around it looks to be as old as the church itself. The upper string course is continuous along the north wall. It appears then that an arched north door always sat within this Saxon-style surround. What, though, originally filled the space between the arch and the top of the surround? It certainly wasn’t the masonry blocks that we see today. |
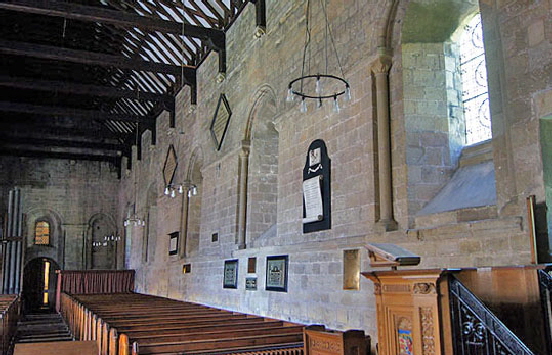 |
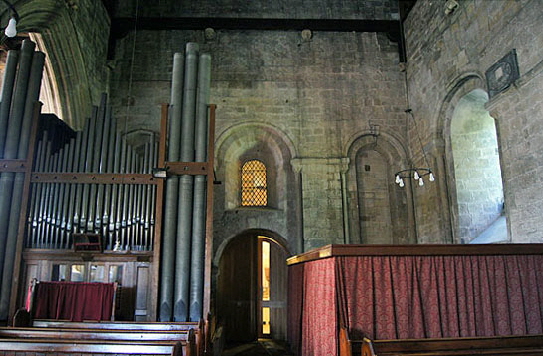 |
||
|
Left: The north wall with its impressive line of Norman windows. Right: The original Norman west wall. There are tall blocked window openings either side of the doorway, both very much in the style of the nave windows. The lowest portions of the tower were added only in about 1200 so it is no surprise to see that the tower door is in round-arched Norman style. Pevsner assumed that the doorway dates from that time although it is not outside the bounds of possibility that the doorway already existed as an entrance to the church. The nook shafts to the left and right of the small window above the door do suggest, however, that the window was originally as tall as those on either side so I think Pevsner was probably right. Supporting the transverse roof beam are a couple of Norman-looking corbels but I think they probably came from elsewhere in the church. Note the rather awkwardly-placed organ. |
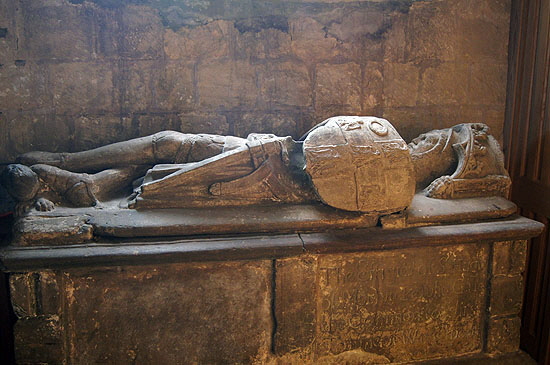 |
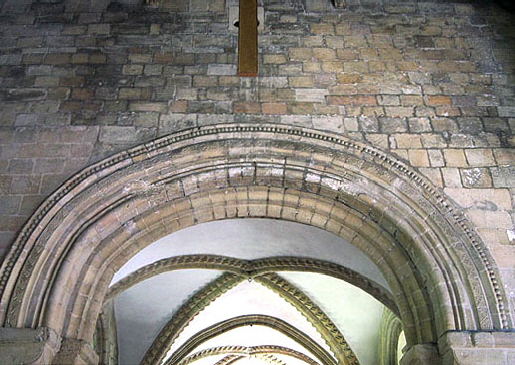 |
||||||||
|
Left: This fine effigy of a knight dating from around 1330. The shield is very clearly visible and, according to the Church Guide, bears the arms of the de Aubyn family from Durham. His head is surmounted by a coronet. Under his feet is a lion couchant. This is a particularly fine and well-preserved piece. It rests, however, on a seventeenth century table top tomb. Right: Detail of the chancel arch. Note the window opening above indicating that as with many vaulted Norman chancels there was a room above, usually for the use of the priest. Only three remain in use - and this is not one of them. |
|||||||||
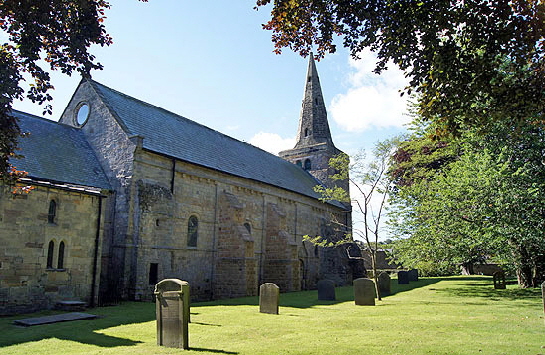 |
|||||||||
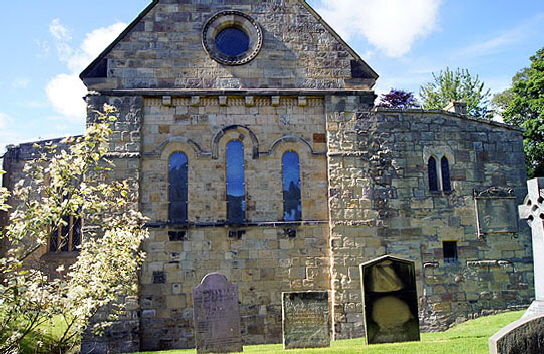 |
|||||||||
|
Left: The east end has been heavily remodelled with lots of Norman style re-working. It all works rather well. Even the vestry is not too grim. Right: The north side of the church with heavy buttressing but otherwise a largely intact original Norman wall. |
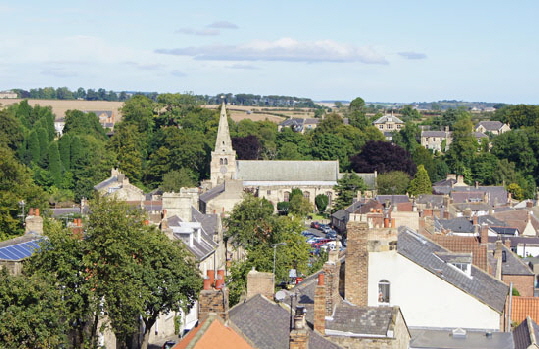 |
|||
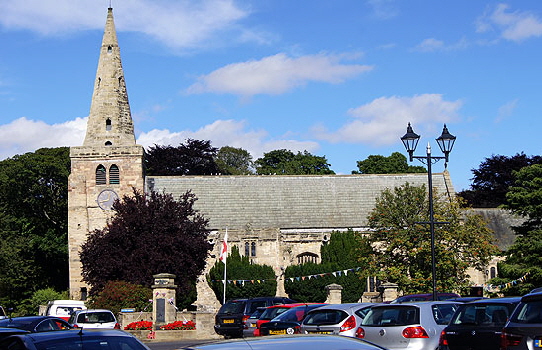 |
|||
|
Left: The view of the church from the south side is, unfortunately. marred by parked cars. You can just about make out the porch with its parvise room above. Right: The view from the top of the hill. |
|
|
||||||||||||||||||||
|
Footnote - Warkworth Castle |
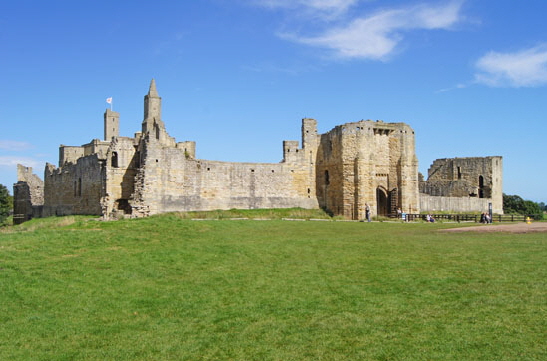 |
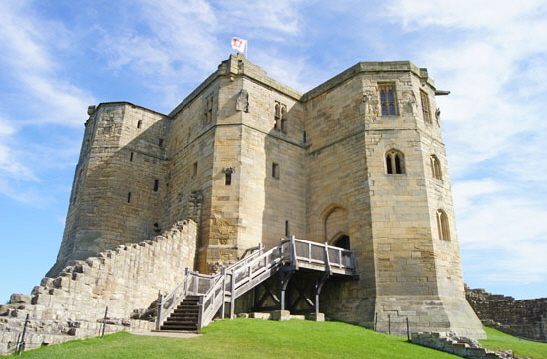 |
||
|
Warkworth Castle is a gem. Itself founded in the twelfth century and a family home of the tempestuous Percy family, it is extensive and well-preserved. Even I would have to concede that it will be the castle rather than the church that brings you to the town, but do try to see both. I’m not going to do a potted history of the castle because English Heritage do a very nice job themselves. Just follow this link: http://www.english-heritage.org.uk/visit/places/warkworth-castle-and-hermitage/history. |
|
|
