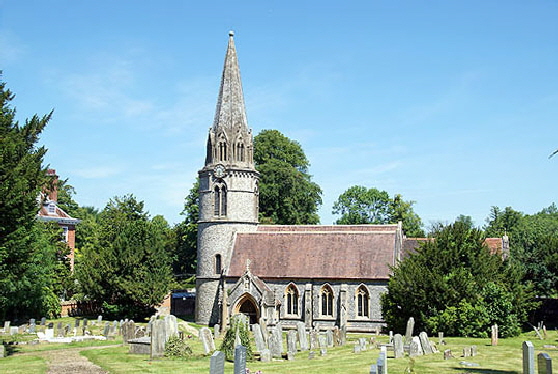|
Alphabetical List |
|
|
|
|
|
|
|
County List and Topics |
|
|
|
Please sign my Guestbook and leave feedback |
|
|
||||||||||||||||||||||
|
.Welford was mentioned as having a church in the Domesday Survey in 1086 so there must have been an Anglo-Saxon structure here. The rebuilders, indeed, found Anglo-Saxon foundations underneath the mediaeval ones. For a long time the church was owned by Abingdon Abbey and was remodelled several times before the Victorian rebuilding. Apart from the tower only the Norman font and the lovely fourteenth century four-seat sedilia are original. one of the most remarkable things for me is the tower arch. With its round arch, massive proportions and huge impost blocks, Talbot was clearly reinterpreting the classic style of Anglo-Saxon arch, surely in deference to the church’s Anglo-Saxon antecedents. He did not make the mistake, though, of trying to create a replica. It begs a question, though. If the lower parts of the tower was Norman then what was the nature of the tower arch that Talbot replaced? Was it Norman? |
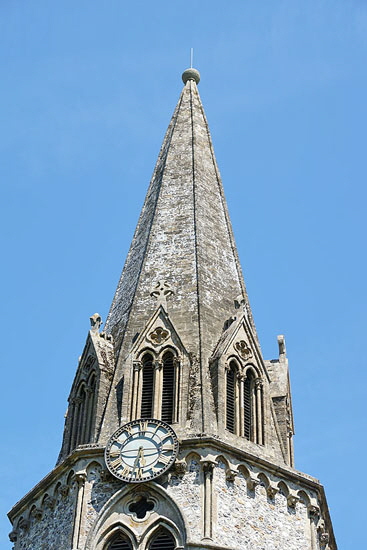 |
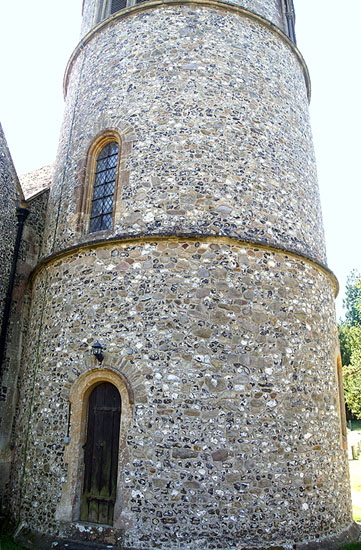 |
||||
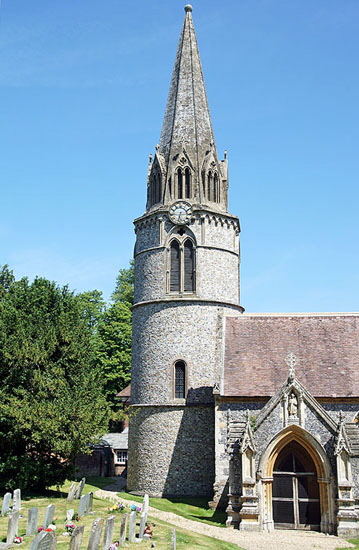 |
|||||
|
Three views of the tower. As you pass this church it is top two stages of this tower that tell you immediately that this is a Victorian church - only for you find out that the tower is the only non-Victorian part of the church! This part of the tower (centre) is quite outrageous with its octagonal plan and spirelights to each side. It is plonked right on top of a Norman tower in such a way that if it had been Victorian we would be sneering at their lack of artistic sensitivity! The two lower sections are Norman and here we are entitled to ask why there is, most unusually, a north door to the tower. Did Talbot decide to move the window to this side? |
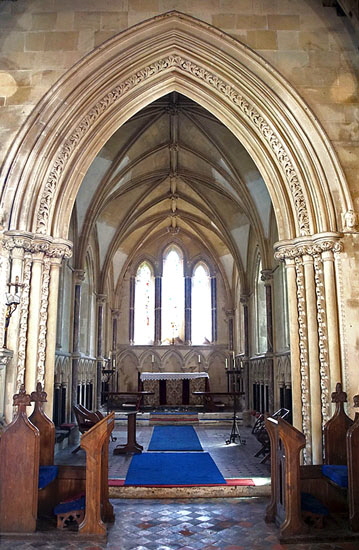 |
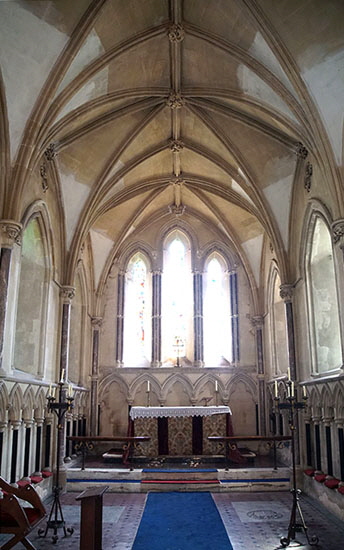 |
||||||||||||||||||||||||||||
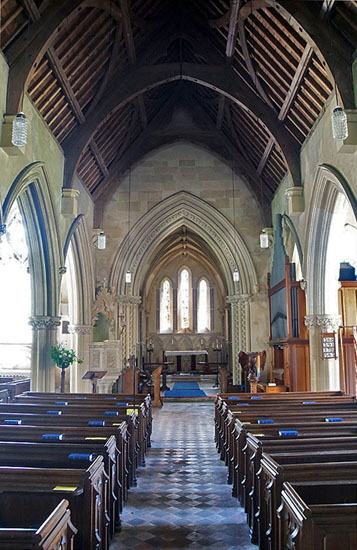 |
|||||||||||||||||||||||||||||
|
A matryoschka doll-like series of pictures showing nave, chancel arch and chancel. If nothing else told you that the whole building (apart from the tower) is a pastiche, this chancel arch (centre) would do the trick. The gothic proportions are lovely and there is a gorgeous vaulted chancel beyond - but Talbot couldn’t resist adding courses of foliate decoration that give the whole game away! The chancel (right), however, is quite exceptional. The east window is pure Early English in design. The vaulted ceiling and blind arcading of the walls could easily be mediaeval. Its grandeur for a small parish church and the addition of little touches like marble (or something similar) piers are the clues that tell you otherwise. |
|||||||||||||||||||||||||||||
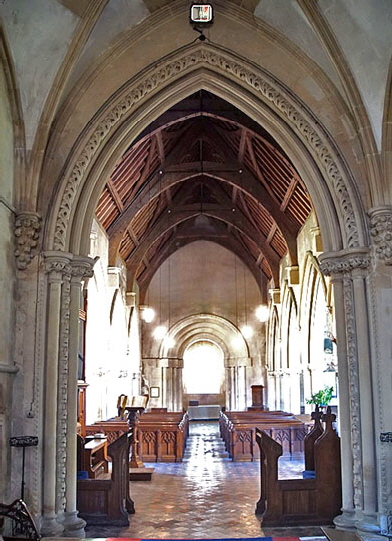 |
|||||||||||||||||||||||||||||
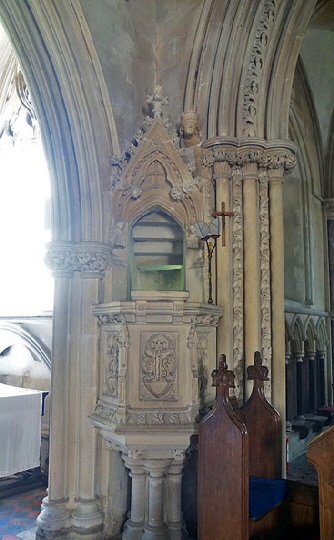 |
|||||||||||||||||||||||||||||
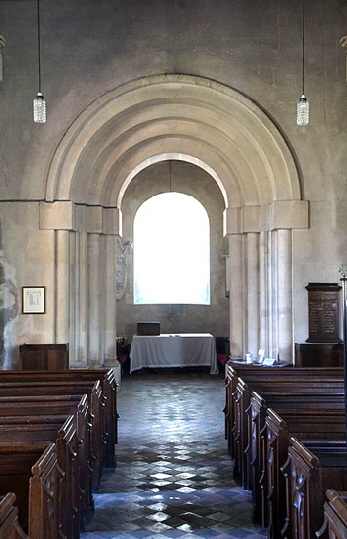 |
|||||||||||||||||||||||||||||
|
Left: Looking to the west through the chancel arch. Interestingly, Talbot followed the usual (but by no means universal) practice of making the chancel side less ornate than the nave side. Mind you, he didn’t hold back that much, did he? Centre: The mighty tower arch in a kind of neo-Saxon style. It really is very restrained and wholly admirable for that. For example of the real thing (albeit a chancel arch in this case) take a look at Wittering (Cambs) Right: The pulpit just to the north west of the chancel arch. If you look through the naughty little arch behind it you will see that Talbot has even had the cheek to suggest a stairway to a non-existent rood loft! |
|||||||||||||||||||||||||||||
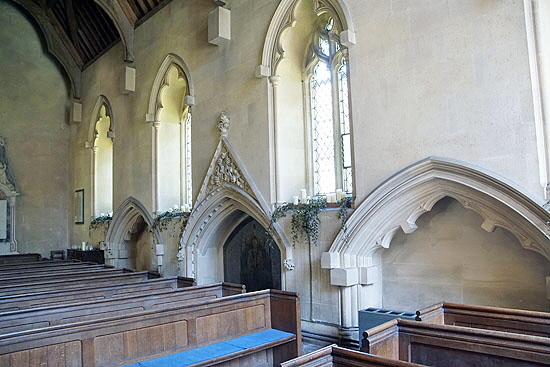 |
|||||||||||||||||||||||||||||
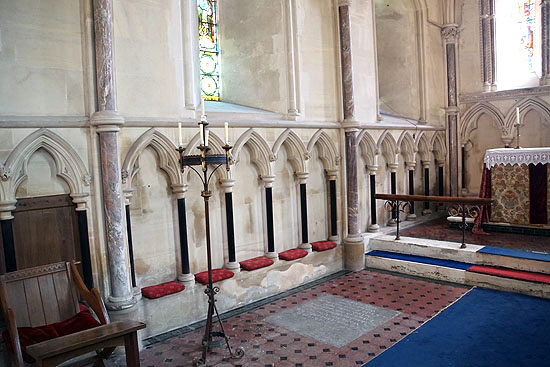 |
|||||||||||||||||||||||||||||
|
Left: In this picture of the north side of the chancel you can see the richness of the materials Talbot used. He got a bit carried away in putting seats beneath each of the blind arches, reminiscent of a chapter house in a cathedral or priory. The arcading with its ogee (that is s-shaped) arche, had it been authentic, would have post dated the faux Early English windows. Remember, though, that ”real” mediaeval churches also developed in stages in this way. Right: Niches in the south side of the nave. The most interesting of these is that to the right where Talbot made no attempt to reproduce Gothic style but instead used a kind of modern utilitarian style of his own. Although they are very different churches his experimentation with traditional mediaeval styles reminds me of Sarah Losh’s peerless Wreay Church In Cumbria. You might criticise Talbot for incorporating items such as these niches that have no functionality in a post-mediaeval church but I think he was entitled to push the boundaries. Note also the interior decoration of the faux-Decorated period windows. Also note the functional and geometric design of the label stops that mirror the modernity of the niches. Adaptation of style not slavish reproduction. |
|||||||||||||||||||||||||||||
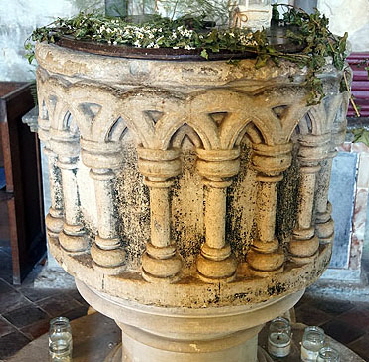 |
|||||||||||||||||||||||||||||
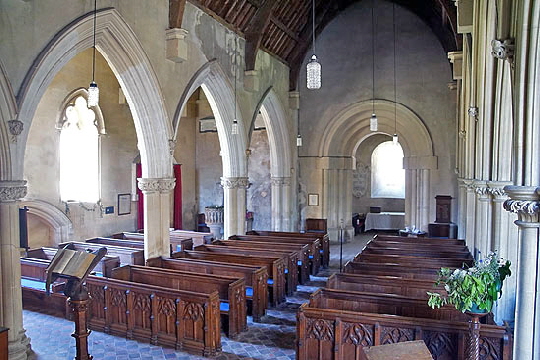 |
|||||||||||||||||||||||||||||
|
Left: Looking from the north east of the nave. Note the simple but beautifully carved arcade capitals. Compare these with those south door capitals. The nave capitals were by craftsmen, not general masons, and using hammers and chisels, not axes. Do you know, though, that apart from that the tools used by the stonemasons have hardly changed in several centuries? Right: The authentic Norman font. If there is a fairly run-of-the-mill Norman font decorative scheme I suppose this is it: a series of interlocked round headed arches that reflect the blind arcading design on the outsides of many Norman and Early English churches. This example is particularly boldly carved. |
|||||||||||||||||||||||||||||
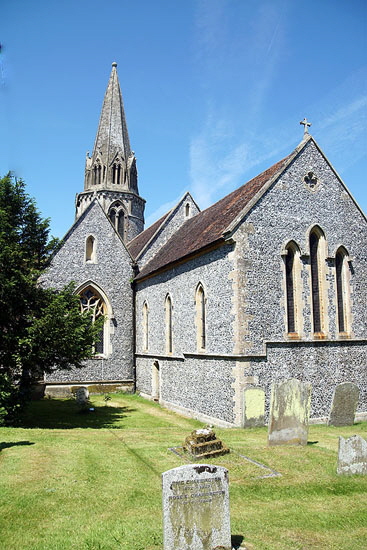 |
|||||||||||||||||||||||||||||
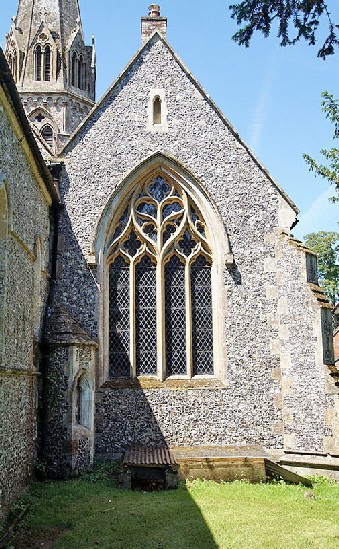 |
|||||||||||||||||||||||||||||
|
Left: The church from the south east, showing the south aisle that has a gabled roof line similar to that of the nave. Right: The east end of the north aisle. The window tracery is very finely done, following the decorated style. |
|||||||||||||||||||||||||||||
|
|
|||||||||||||||||||||||||||||
